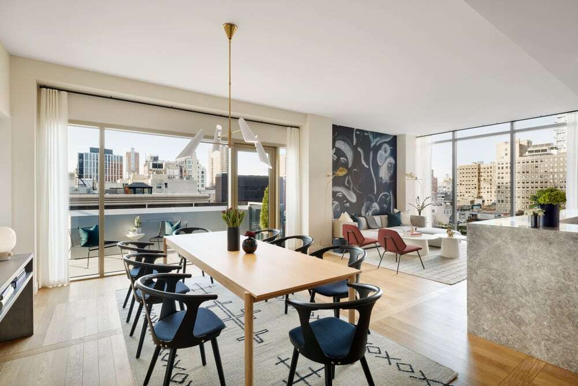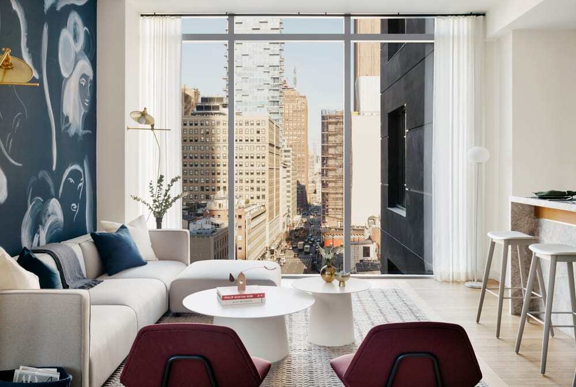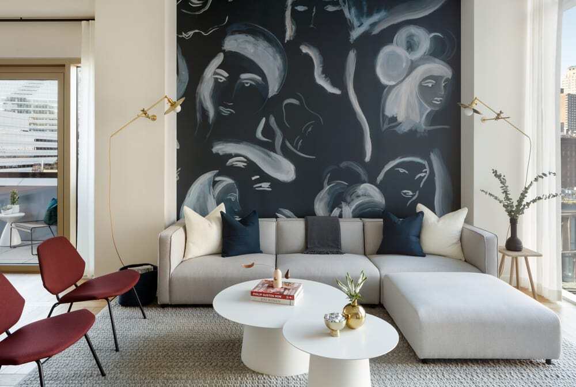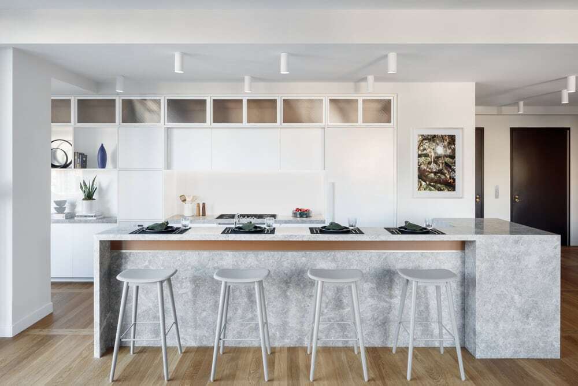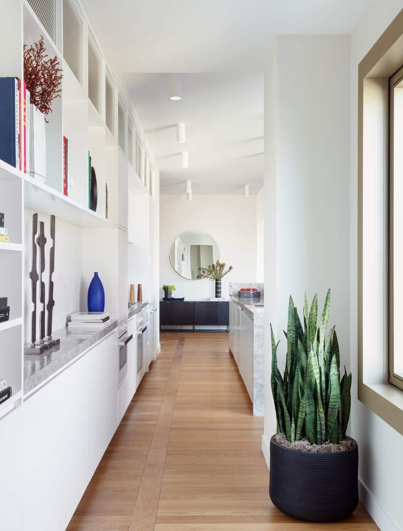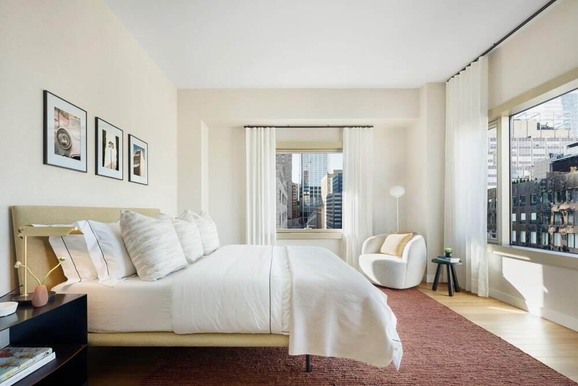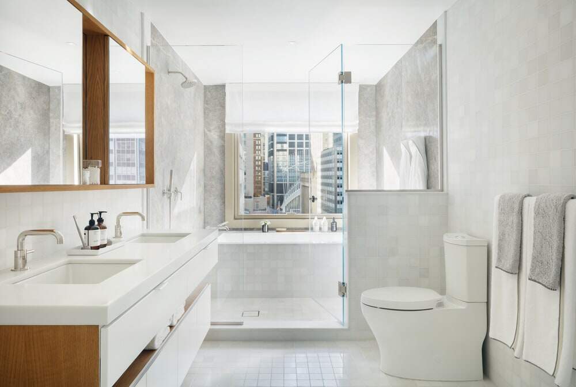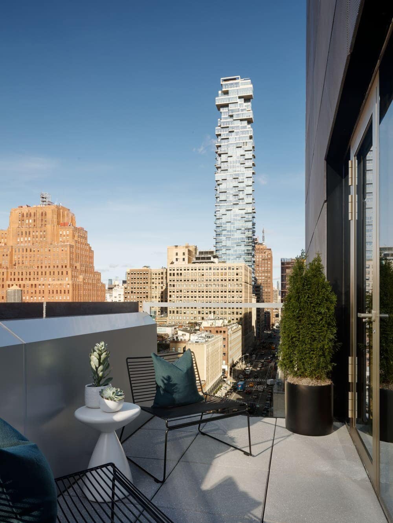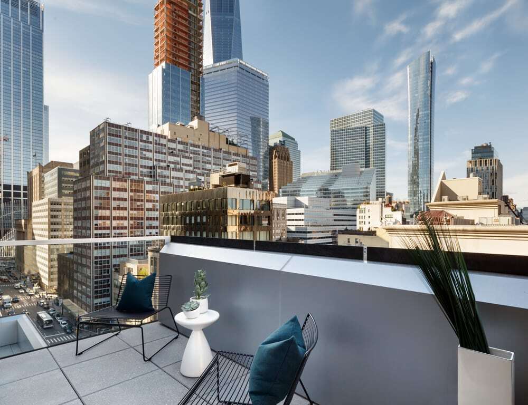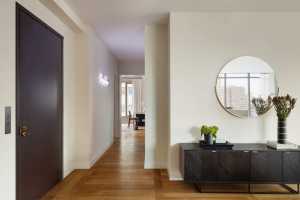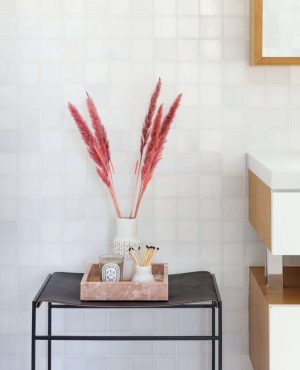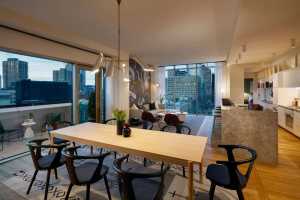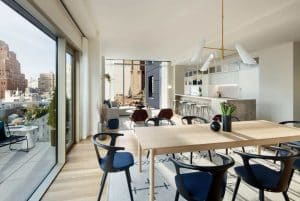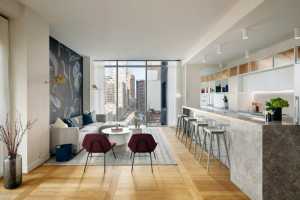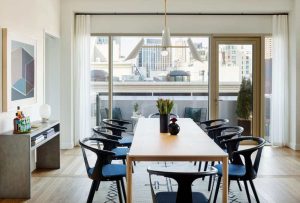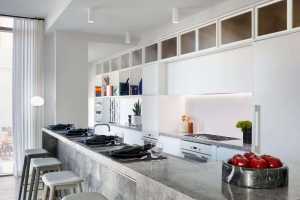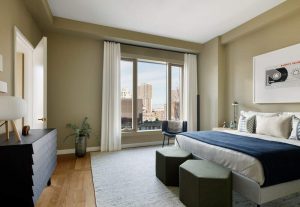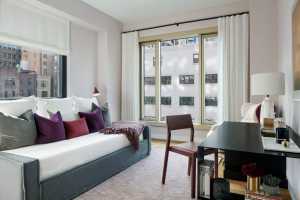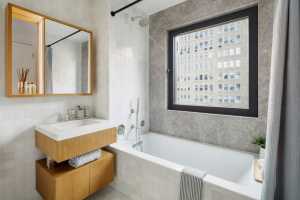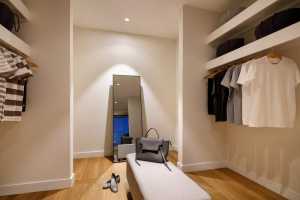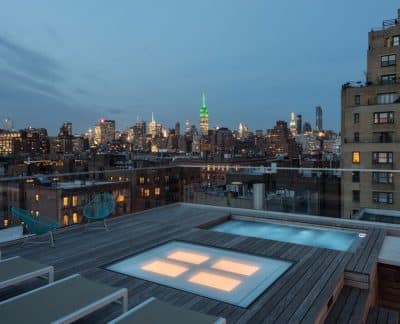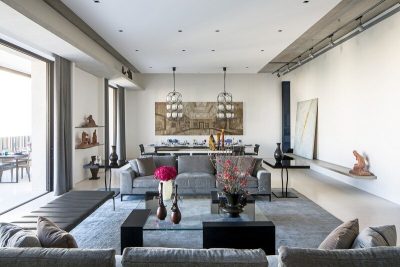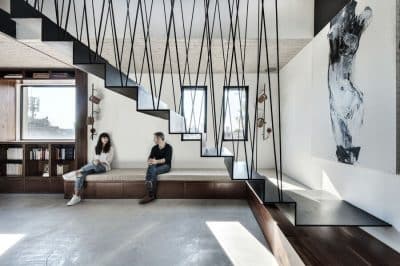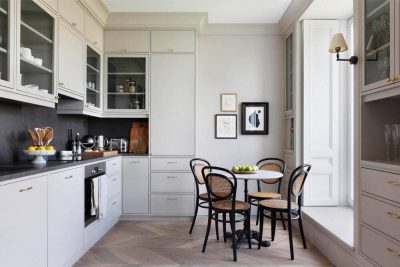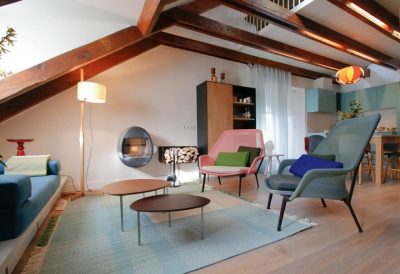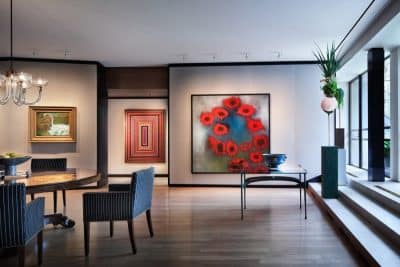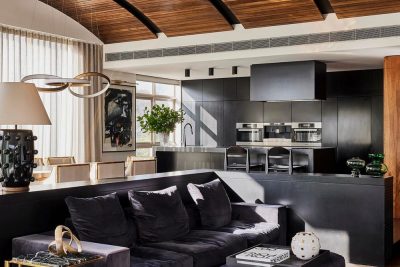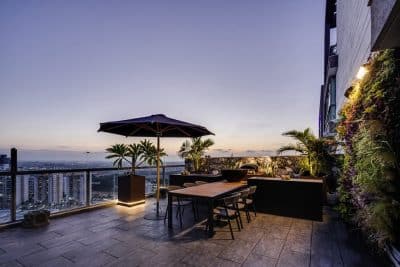Project: 30 Warren Tribeca
Architects: Francois Leininger, David Fagart, Line Fontana
Interior design: Kelly Rosen
Location: Manhattan, New York, New York
Area: 2652 sqft
Year 2021
Photo Credits: @Colin Miller
Tribeca’s striking new concrete building – 30 Warren, a clever reinterpretation of “glass box” architecture designed by a trio of French architects -Francois Leininger, Line Fontana and David Fagart – has revealed its crowned jewel.
Penthouse 2, a three-bedroom model residence, is the first look inside the newly completed 30 Warren Tribeca, a design-forward condominium taking up an entire block-front on Church Street, celebrated for its ribbed concrete facade.
The concrete’s unique pattern was made from corrugated cardboard molds, and creates an effect where the dark grey color changes with the light and time of day.
Inside, this penthouse features a crisp, modern design filled with artful touches. Ample private outdoor space connects the resident to nature, and creates a prime opportunity for lush landscaping from Todd Haiman, 30 Warren’s “resident landscape designer.”
This residence is special because it channels the edginess of the neighborhood, with the modern features buyers in today’s luxury market crave. A dramatic curtain wall allows for an abundance of natural light to flood into the living spaces, making them appear light, bright and airy. Windows of all shapes and sizes frame beautiful urban vistas outside, and an intricate white oak flooring pattern in the shape of a ladder draws the eye out to the outdoors. The home also draws inspiration from the architecture’s geometric shapes, clean lines and texture. For example, reflecting 30 Warren’s corrugated exterior, the kitchen features a minimalistic, white color palette punctuated by fluted glass cabinetry.
For Kelly, context is the foundation of her design. She approached 30 Warren Tribeca inspired by the building’s striking geometry and prime location in Tribeca. She incorporated splashes of dark contrasting colors, like black and navy, played with clean lines and shapes and felt free to push the boundaries of her design given the architecture’s strong point of view . She chose bold colors for the bedrooms, including purples and greens, and selected artwork that is graphic and interesting.
The spaces within the penthouse are inherently bright and airy, serving as a great base for Kelly’s design. Natural light from the dramatic glass curtain wall floods the interiors, and the oversized windows offer unique views of the cityscape. To create a juxtaposition from the scenes outside, Kelly designed the living room with a sense of whimsy. There is a statement wall with an edgy pattern from Calico Wallpaper that anchors the space. Much like how 30 Warren’s facade changes color based on the time of day, the wall’s aesthetic shifts from happy and bright to moody and sensual as the day turns to night.
The penthouse at 30 Warren features an open-concept floor plan, so Kelly had free rein over the placement of the living and dining areas for her design. She positioned the dining table adjacent to the balcony to connect residents with the outdoors, and offer the option for al fresco dining on warm days. The flexibility of the space could allow for many different design schemes.
Arguably the most important feature for city living, the penthouse also has ample private outdoor space. The terraces connect residents to nature, and create a prime opportunity for lush landscaping from Todd Haiman, 30 Warren’s “resident landscape designer.”

