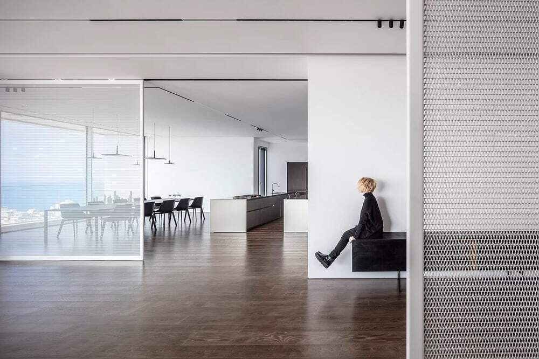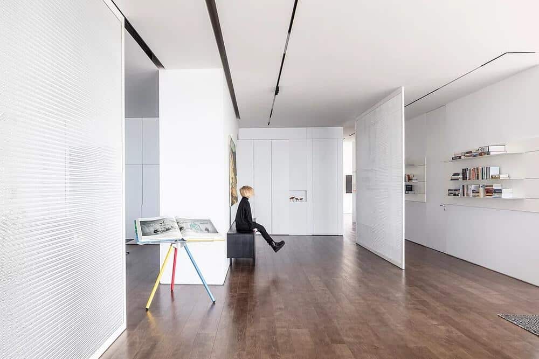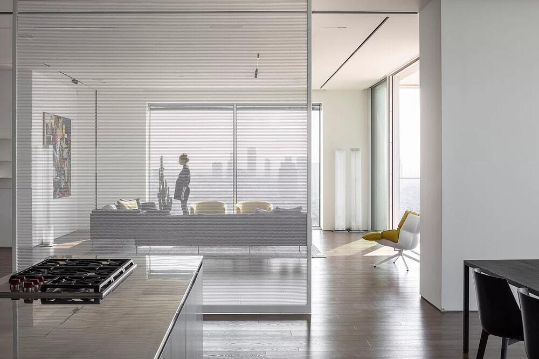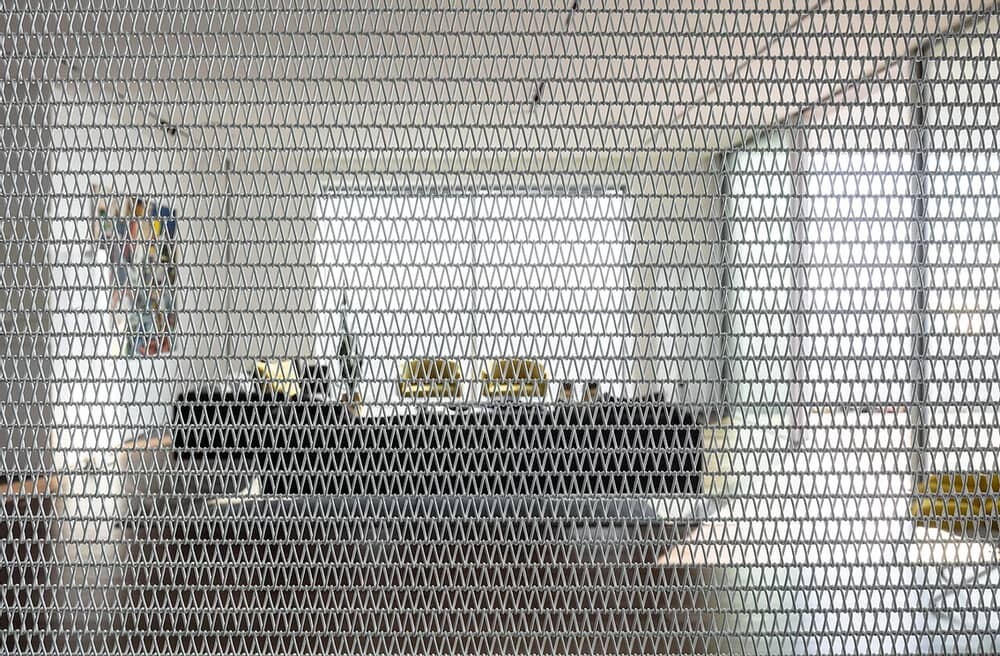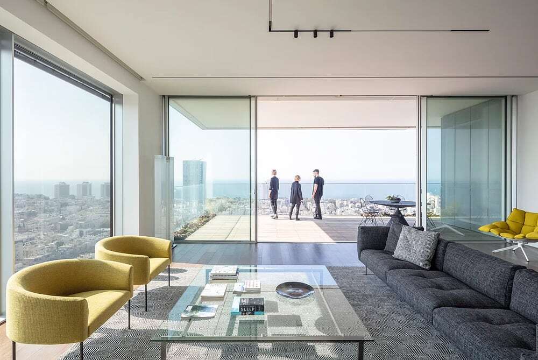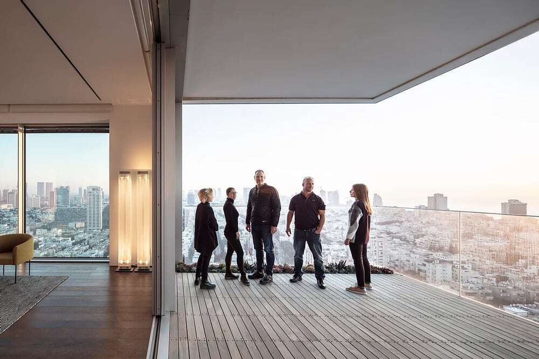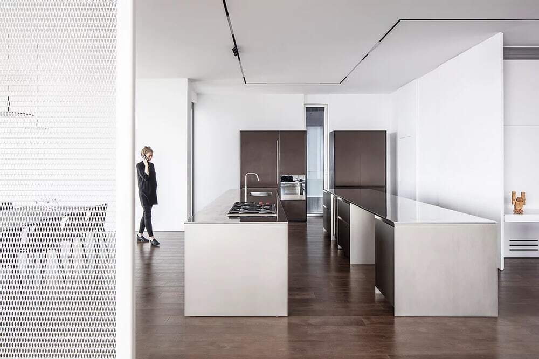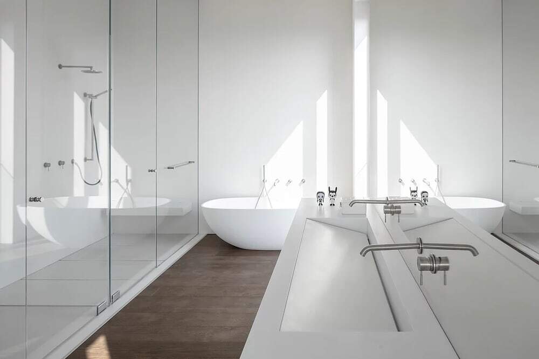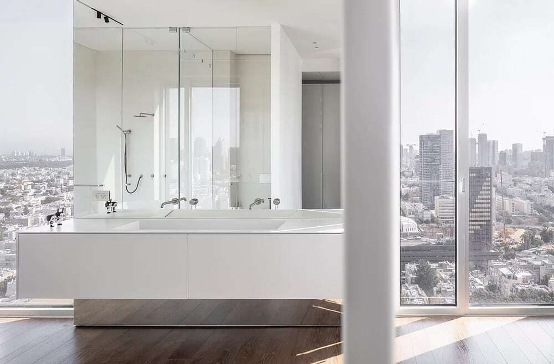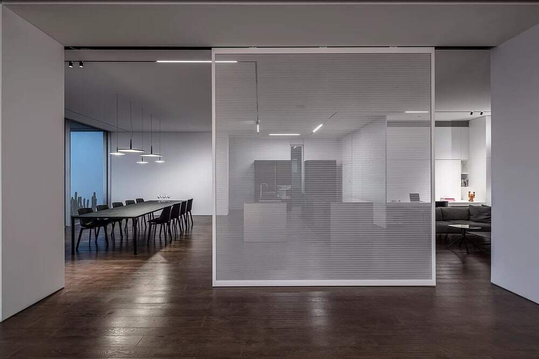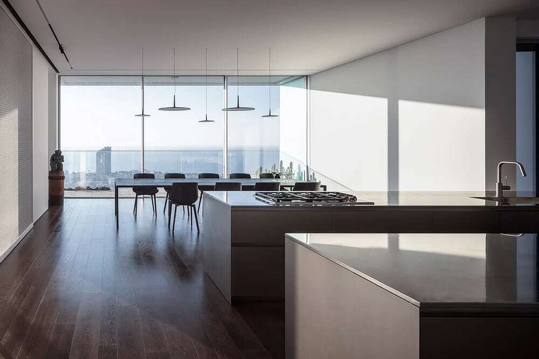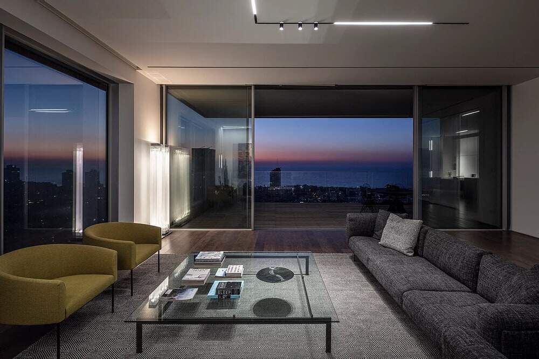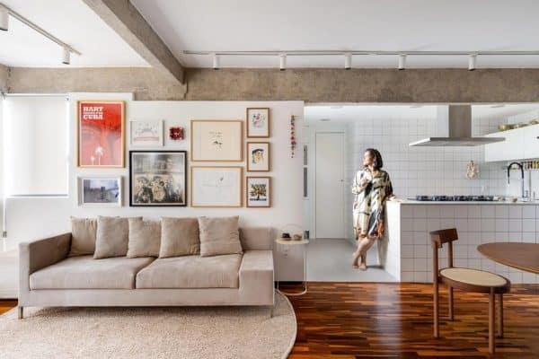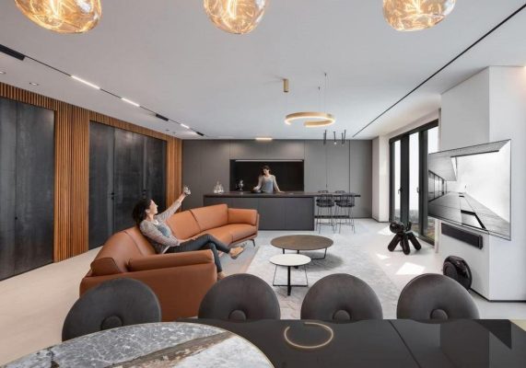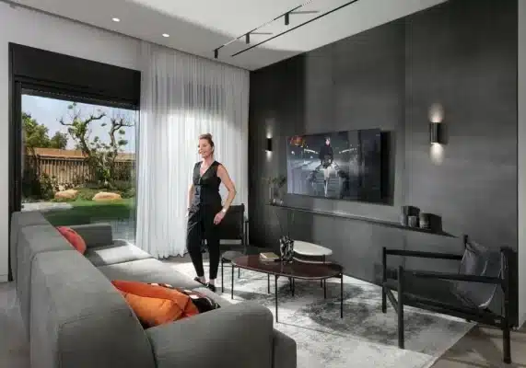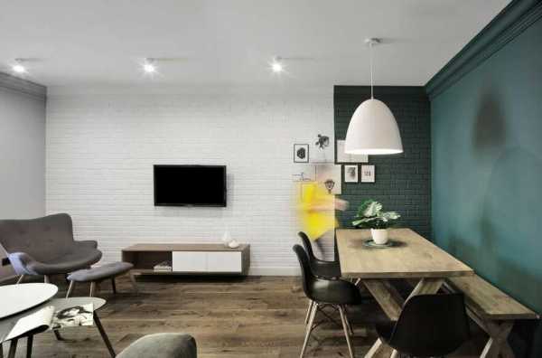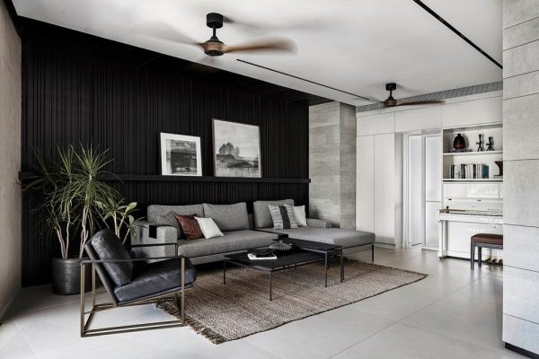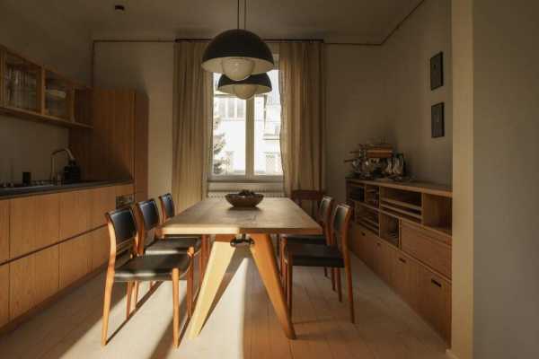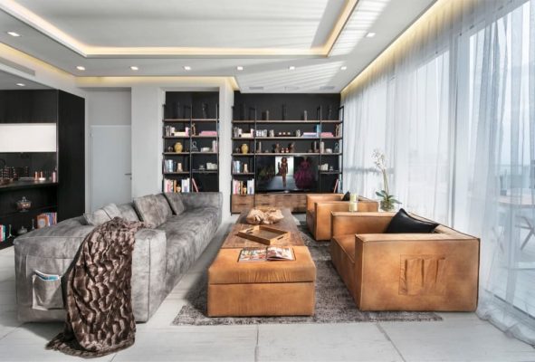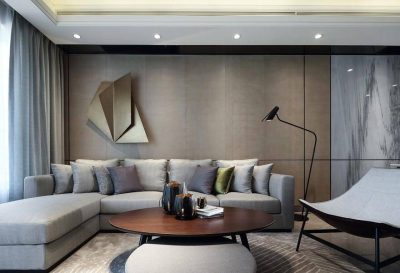Project: White Screens Apartment
Architects: Axelrod Design
Project manager: Liat Pilo
Location: Tel Aviv, Israel
Area: 3200 sq. ft. (300 sqm)
Lighting design: Orly Avron Alkabes
Flooring (wood floor): Mapalei Hayam
General contractor: Ido Mandl
Furniture: Habitat
Plumbing fixture: Hezibank
Smart home: Global Quality (Lutron)
Wood work: Kinarti
Lighting fixtures: Booost, Kimchi
Completion date 2019
Photography: Amit Geron
The White Screens Apartment, built on 3200 sq. ft. (300 sqm), was designed for a private client. The Axelrod Design team were invited to combine two 23rd floor apartments into one. The goal was to create a light, airy and flexible home to showcase the Mediterranean light and the sea views to the west.
As you enter, the eye is immediately drawn along the length of the apartment to take in the vista of the sea, guided by the light, the open footprint and the wooden flooring running westwards and giving the apartment its main splash of color.
The internal division is deceptively simple. In fact, the public space – comprised of the living room, dining room, kitchen, workstation, and TV den – is almost entirely free of dividing walls, flowing harmoniously through a continuum of open space, flecked with white floor-to-ceiling screen dividers. Made of a lacelike mesh, the white screens contrast with and accentuate the smoothness of the other materials used. Thanks to concealed ceiling tracks, the screens can be rolled along to suit the residents’ changing needs and moods.
Light is undoubtedly the apartment’s most dominant feature – sunlight pours in from all directions via vast expanses of glass. The natural light is diffused across living areas and plays through the lacework of the room dividers. As one moves into the main space, the huge patio takes central stage, providing Mediterranean views, stunning sunsets and stylish outdoor living.
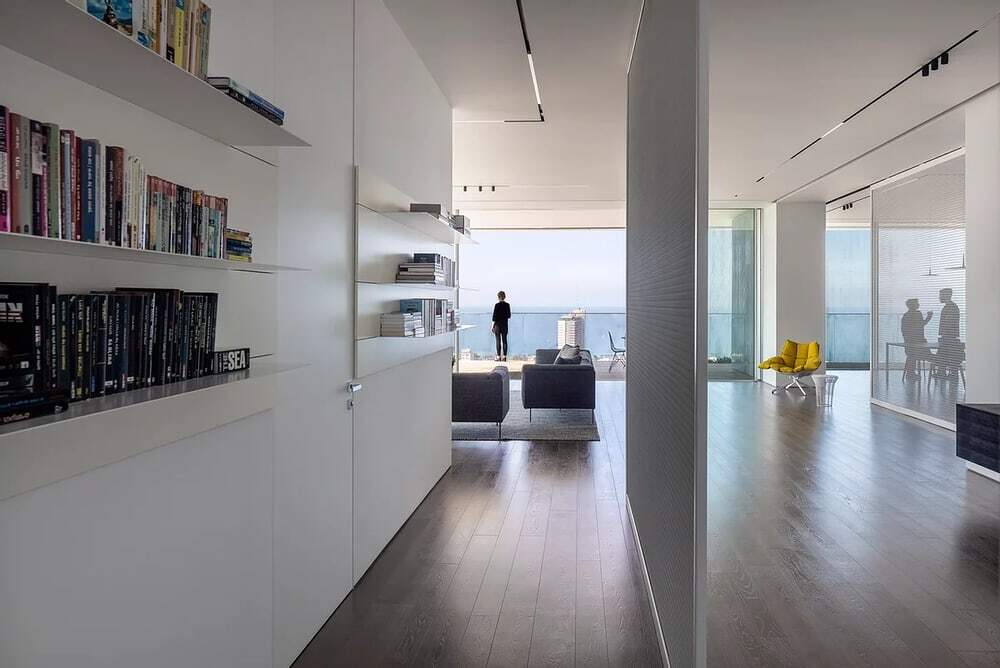
Further separating the master suite from the public area is the south-facing guest wing, housing two bedrooms and a bathroom. The two wings are barely apparent from the living area since each is fronted by a Load-it by Porro bookshelf system. A smaller foyer space is tied in by a smaller white screen divider which, like the larger ones, runs along the east to west axis and so never detracts from the sea view.
The discreet color palette and sleek reflective materials create a softness and airiness. While the views and the sea undoubtedly prevail, they never detract from the serene ambience of this thoroughly modern home, removed from inner city clamor.

