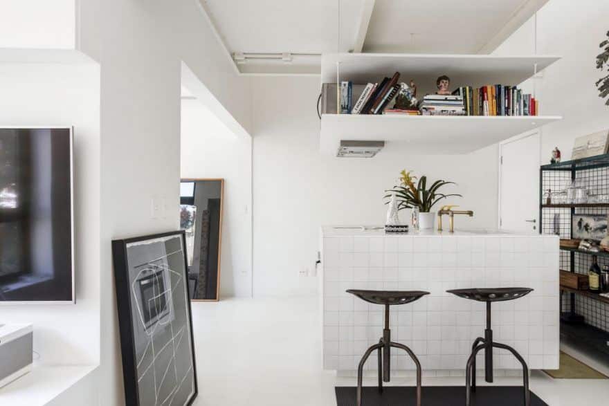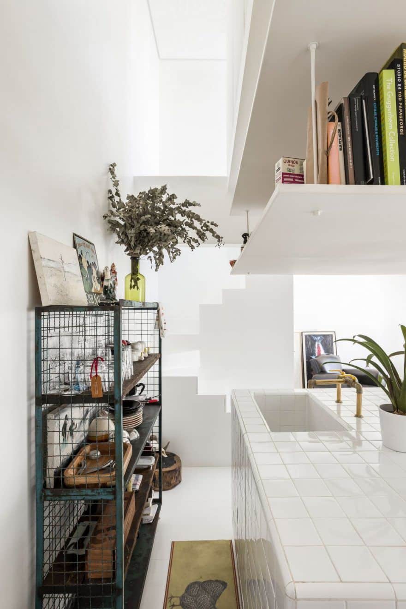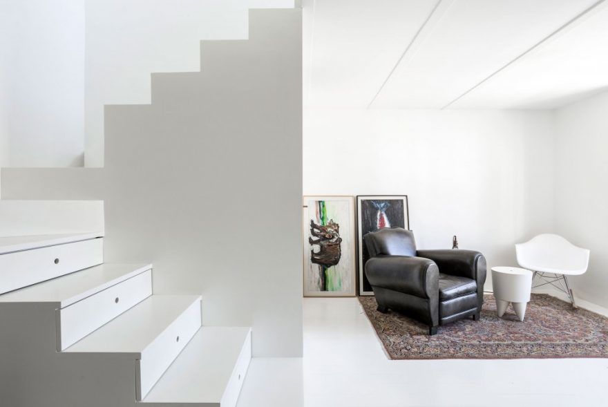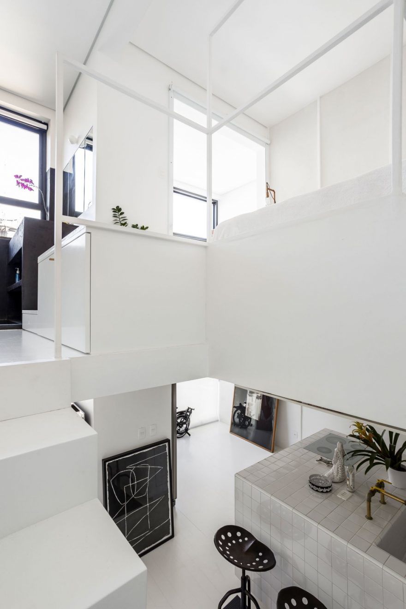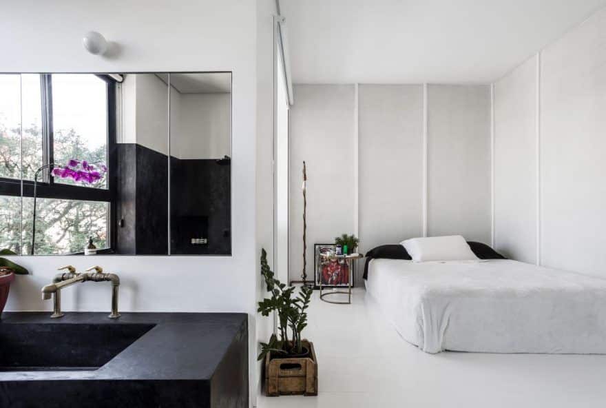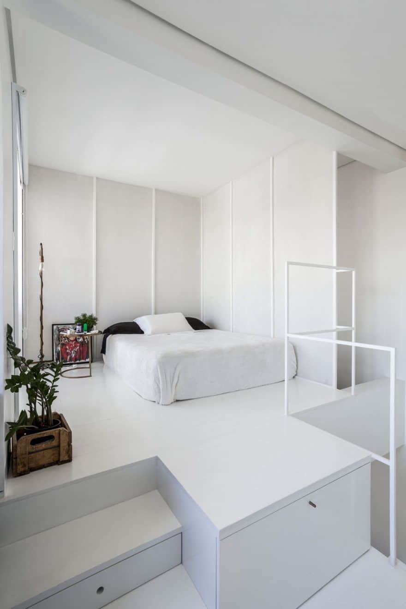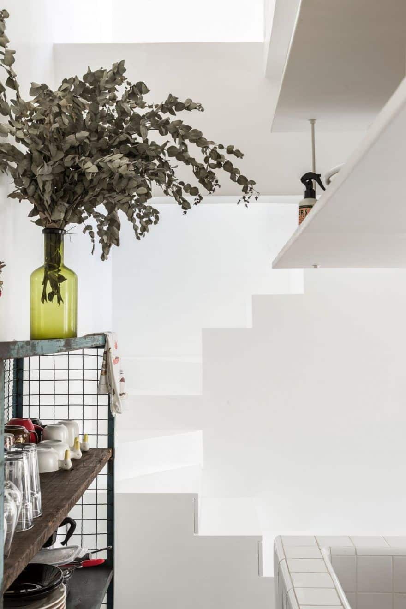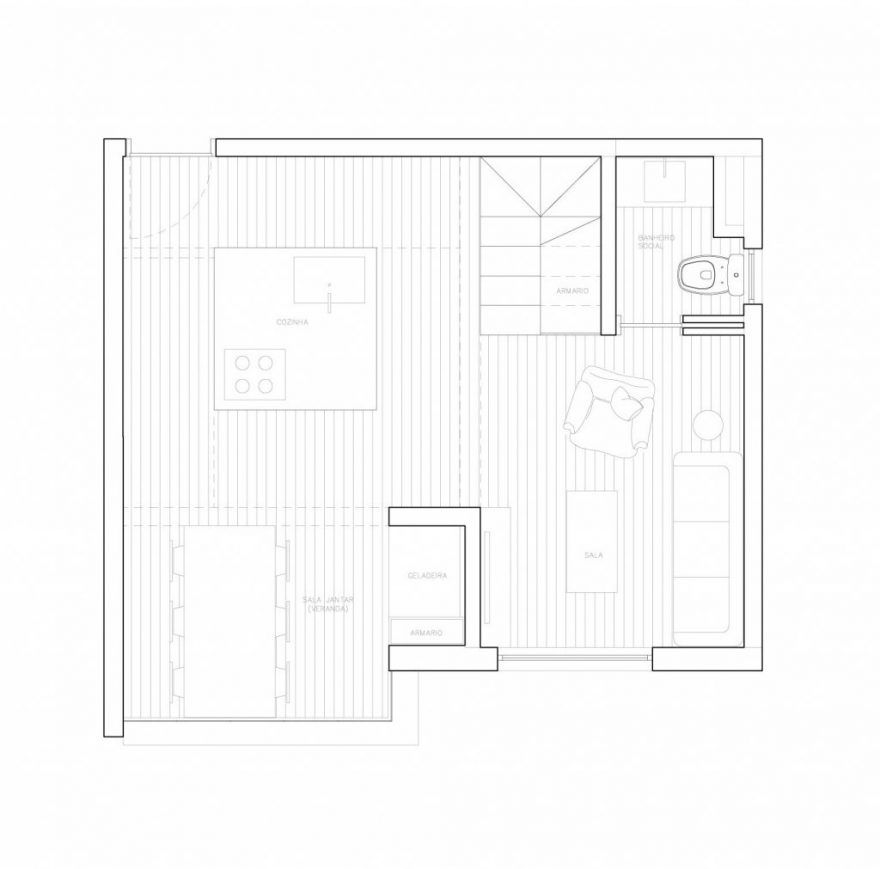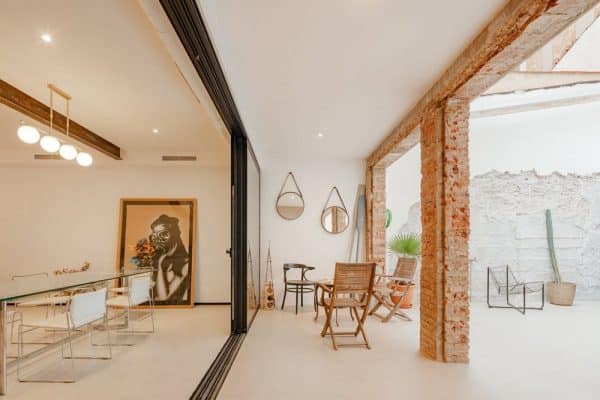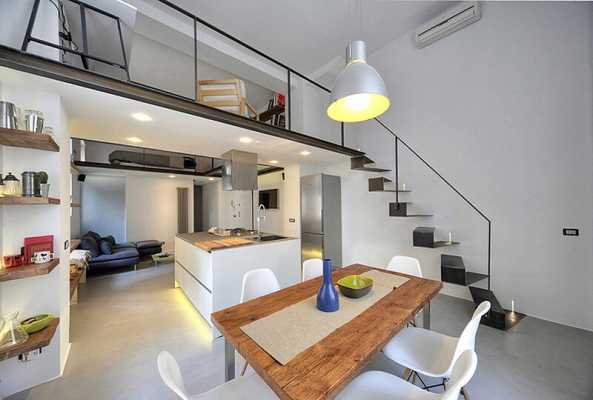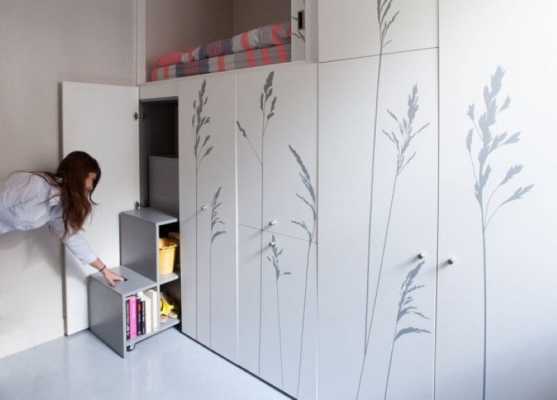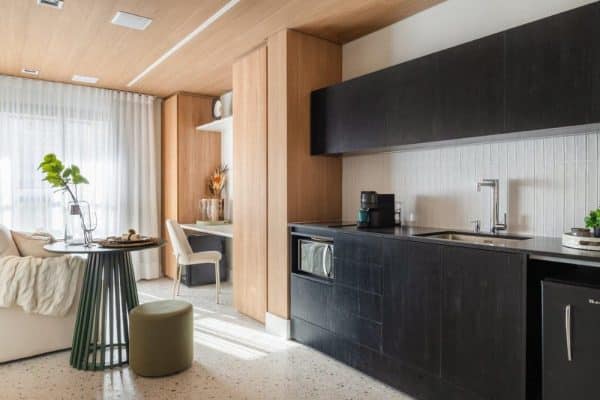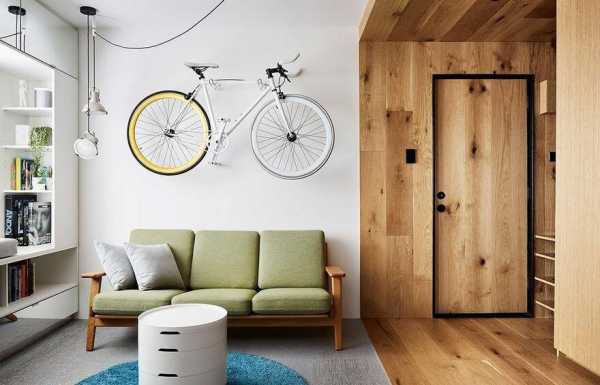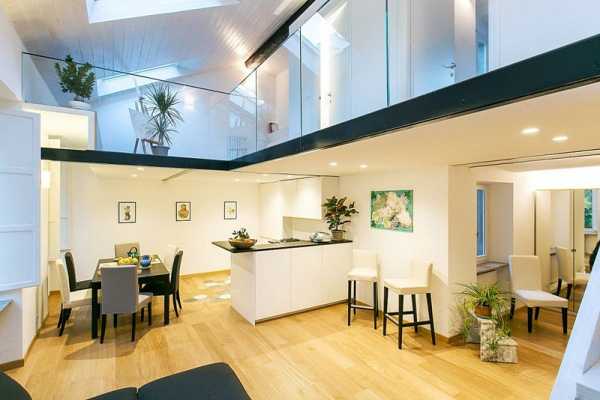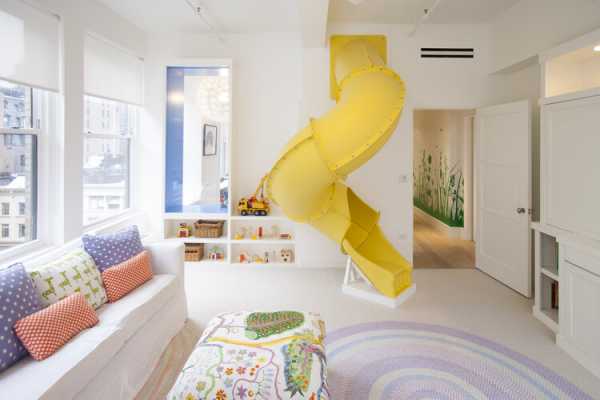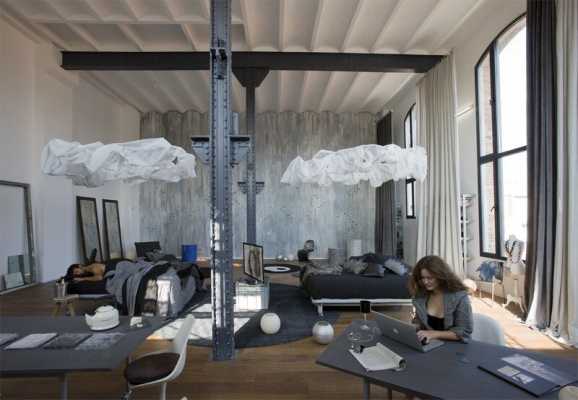Architects: Atelier Branco
Project: Two Storey Loft
Structure: Daniel Vieira Kronwald
Construction Management: Alfonso Fierro Jr.
Location: São Paulo, Brazil
Area: 33 sqm
Photography: Ricardo Bassetti
Text by Atelier Branco
This two storey loft is located in a residential neighborhood of São Paulo – Brazil – where the real estate investors are shaping the market into small apartments units (from 25 to 40 sqm). In a city where life happens mostly outdoors, it makes sense to spend just a few hours in closed living spaces.
Sometimes one can find quality in this market. This housing unit of 33 sqm floor plan had a 5.5m ceiling height and great openings. Since the beginning of the project we wanted to guarantee the light and the feeling of the double height space. We treated the unit as a whole by taking down all dividing walls except the ones surrounding the bathrooms.
The original floor plan created an intersection of two squares, and we rose each one creating two new levels. All of them treated differently and with a unique function: dining room, kitchen, living room, closet, shower, bedroom, and study area, which flow in a linear way through the levels.
A new volume was added which became the kitchen in the lower floor and its projection became the bedroom area in the higher one. The rest of the needs are caved in every new niche created, like all small spaces, no part was left unused, exploiting the woodwork as an exercise to achieve all the demands.
Light is brought down through the perforated panels of the bedroom to the living area and connected by the detached volumes. The white wood floor unifies even more the project leaving only the wet areas with cold materials, such as colored concrete or white squared tiles.

