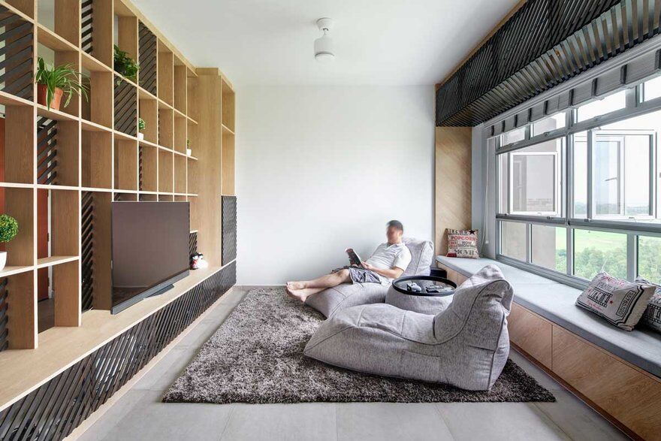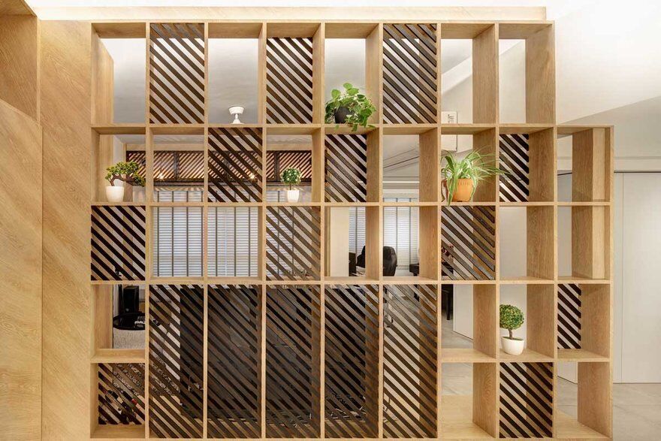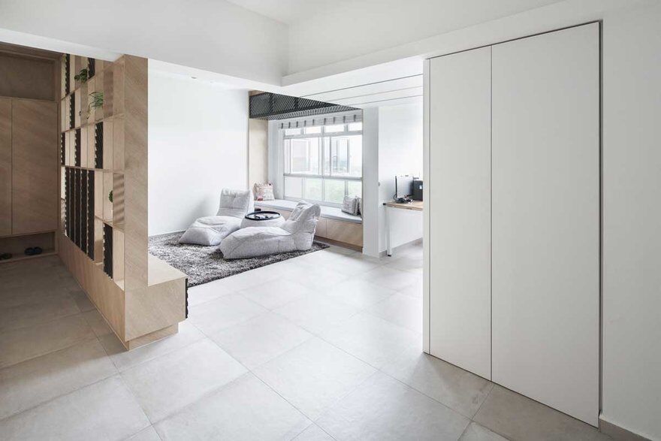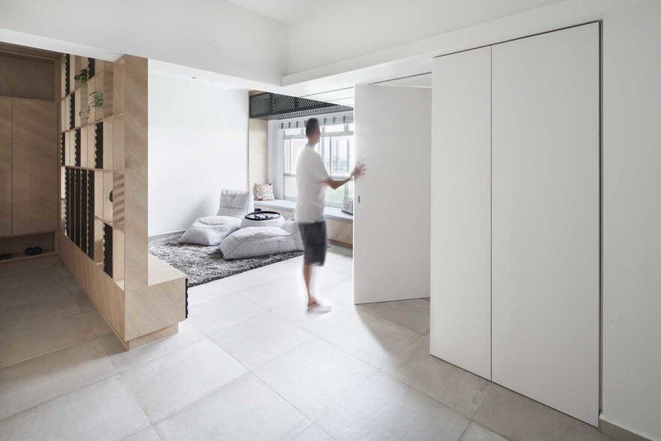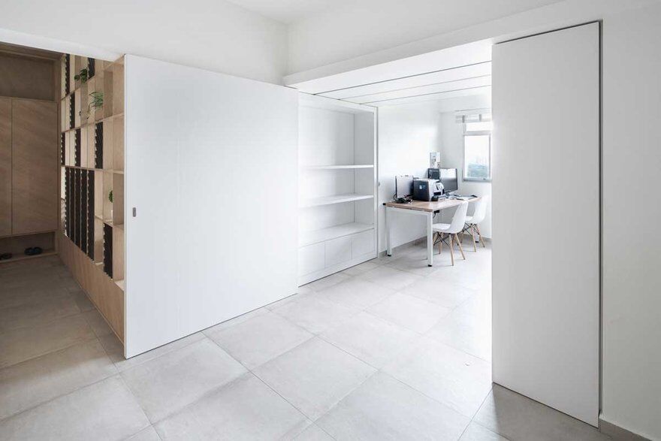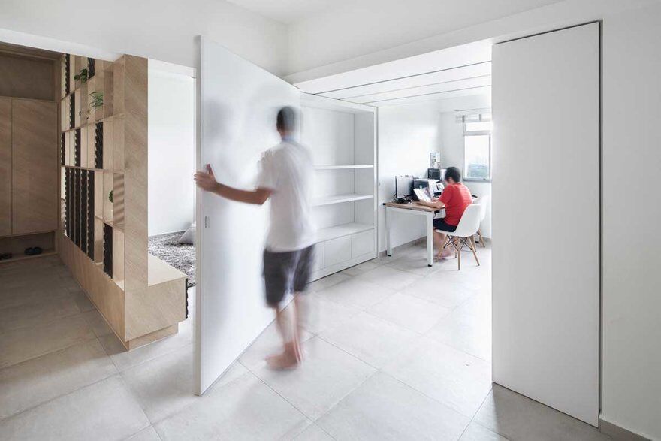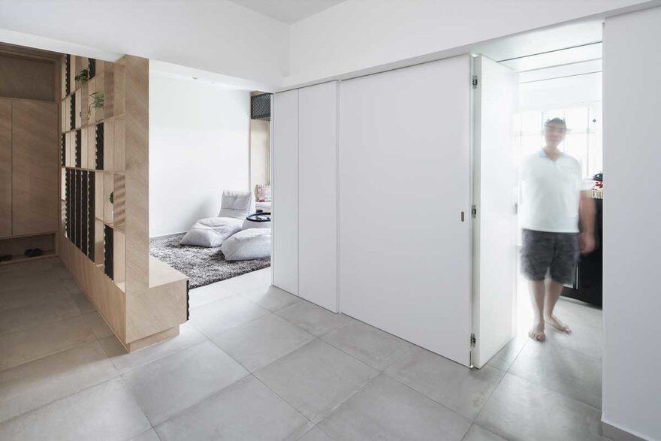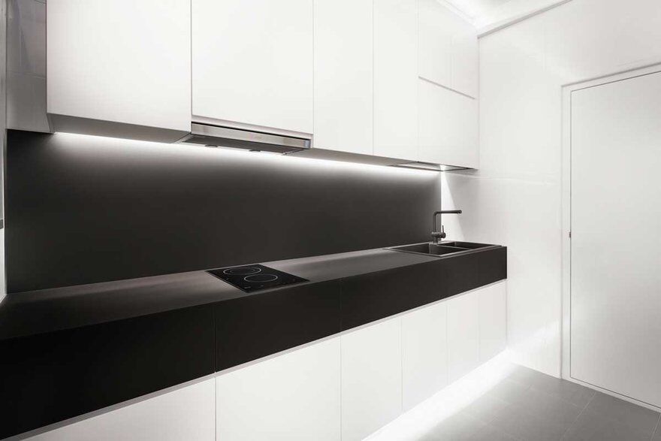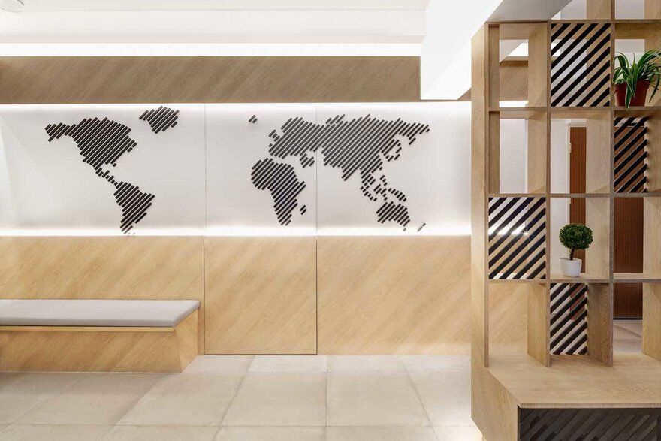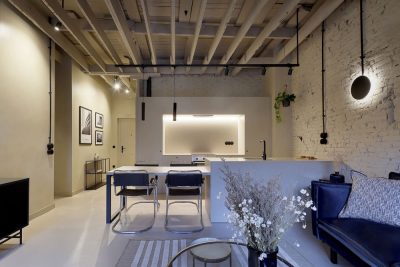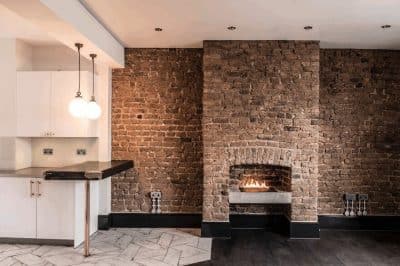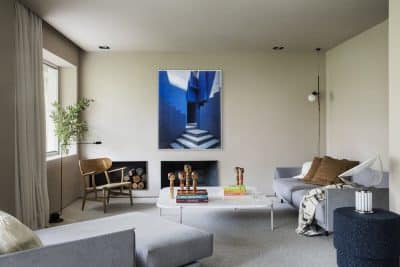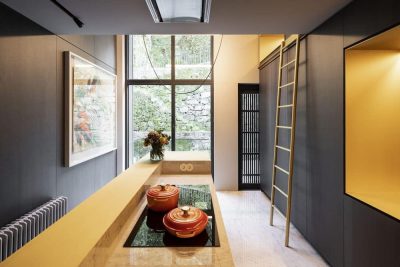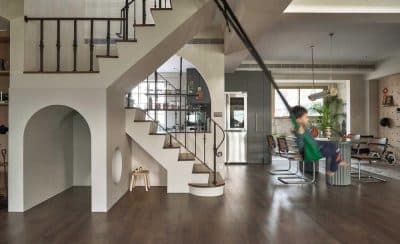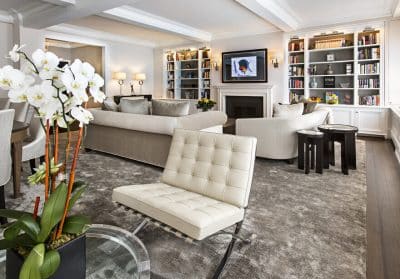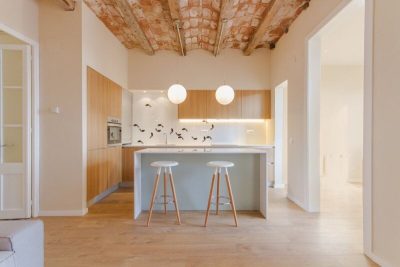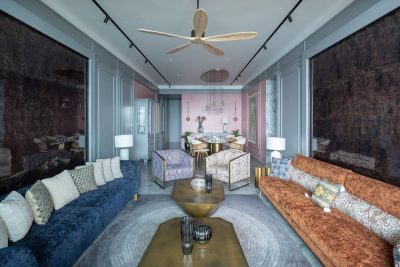Project: Flexible Living Space
Designer: Asolidplan
Location: Singapore
April 2017
The client is a couple who wanted a Fun and Flexible living space in their newly bought HDB apartment, without compromising on their programmatic requirement. “As flats become increasingly small, how can we augment a space within its limited physical confines?”
Like all new HDB or private residential apartments, rooms are getting smaller. The challenge was to create bigger and more flexible spaces for the young couple to enjoy the spaces according to different needs at different occasions or even time of the day.
As flats become increasingly small, how can we augment a space within its limited physical confines? Asolidplan found the answer through the devise of moving habitable walls.

