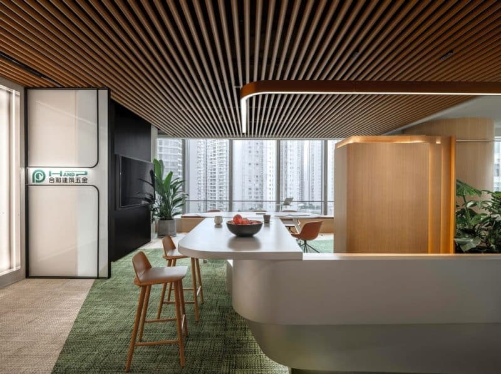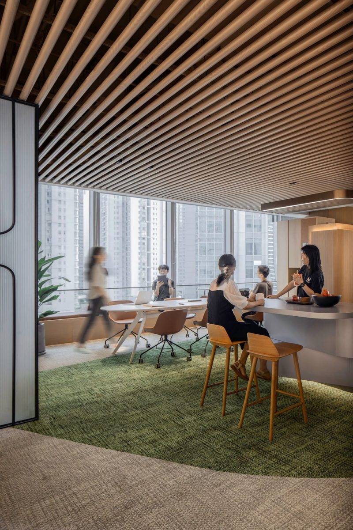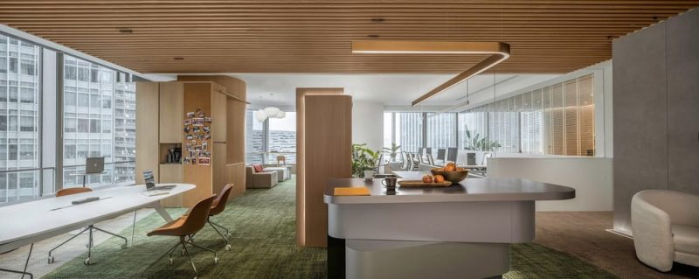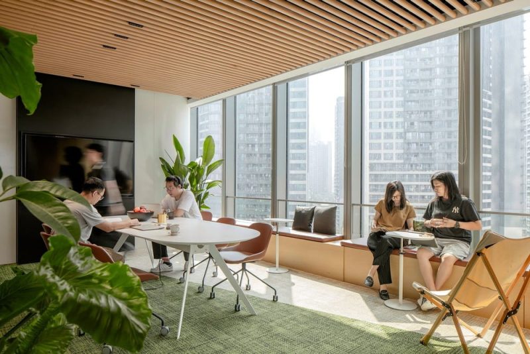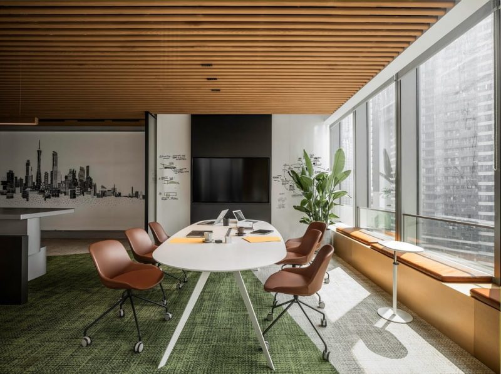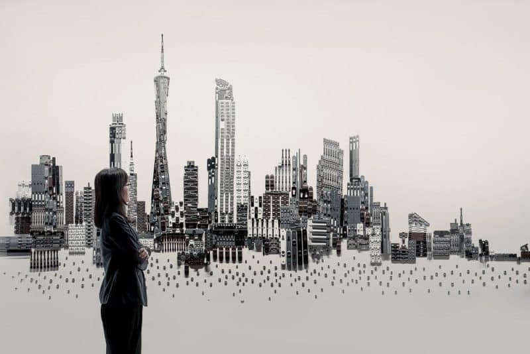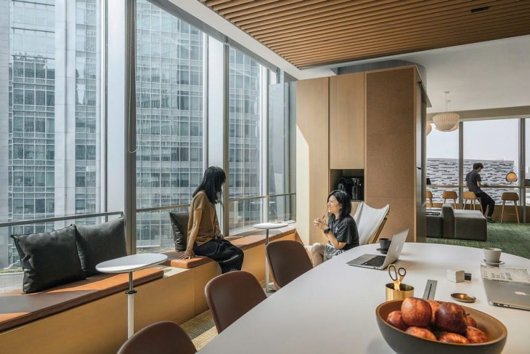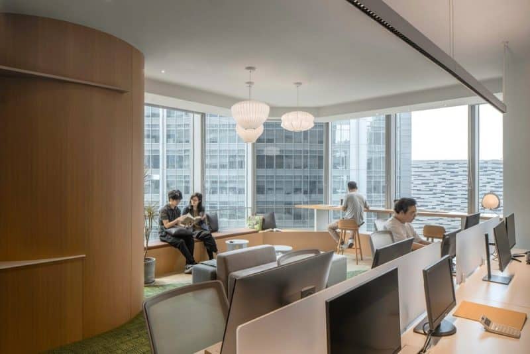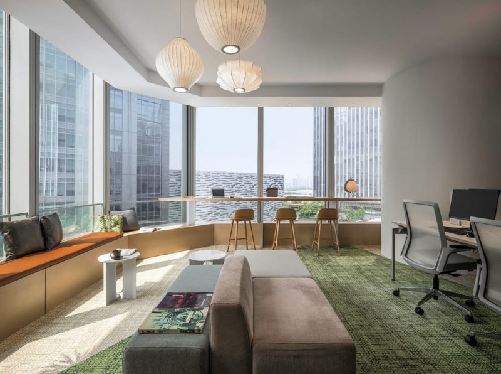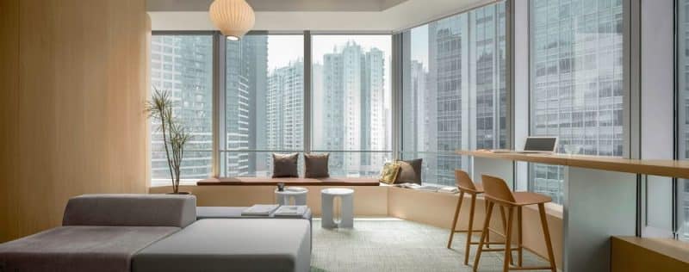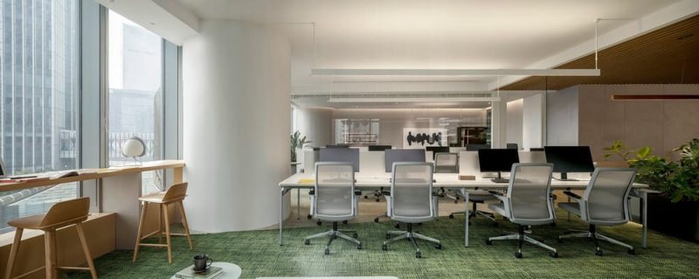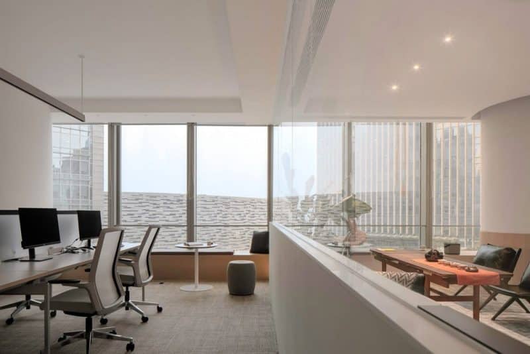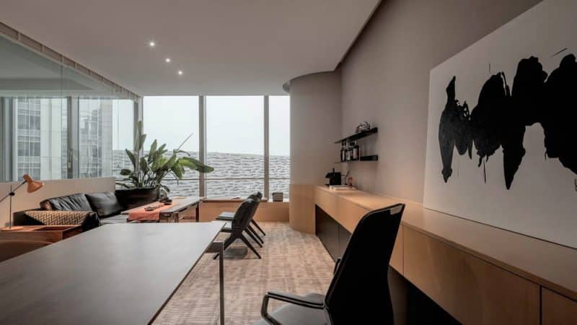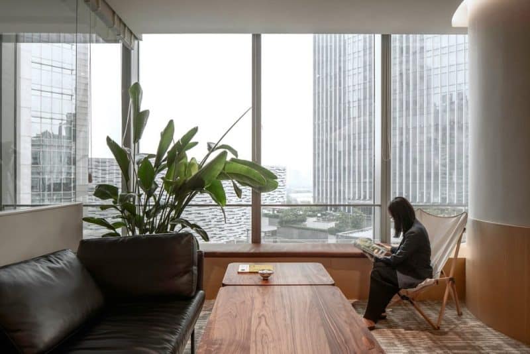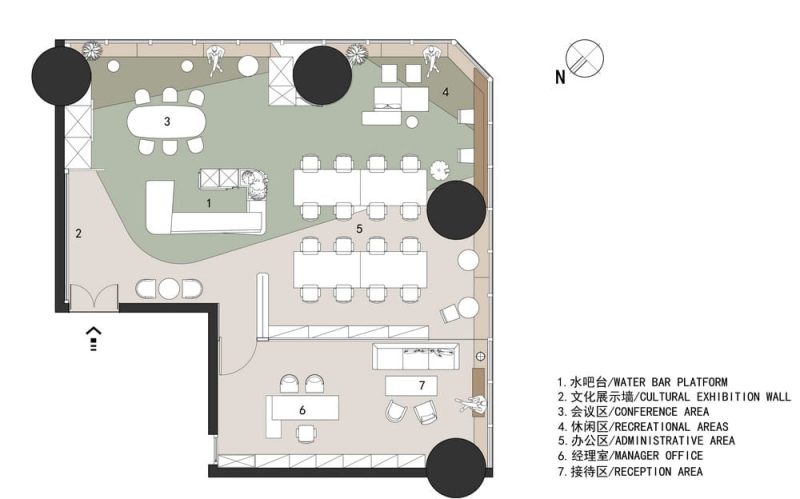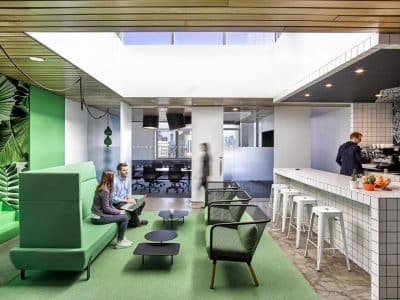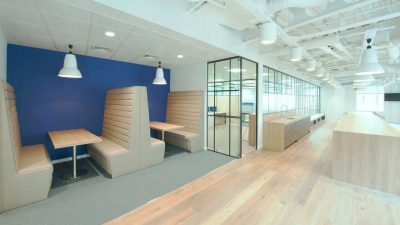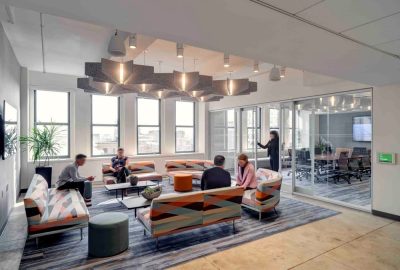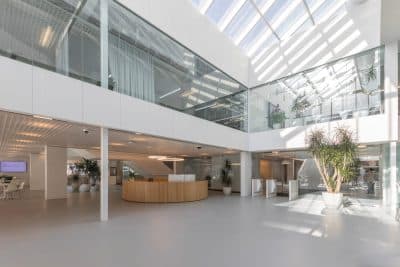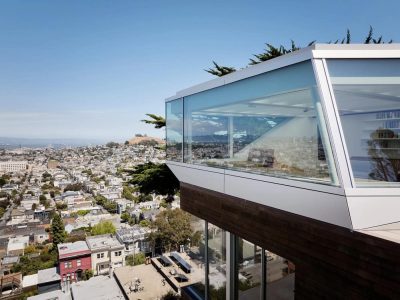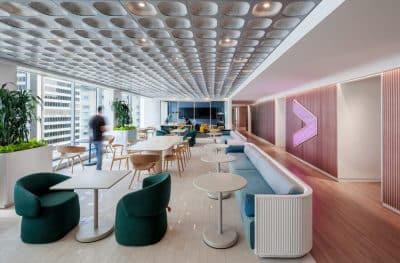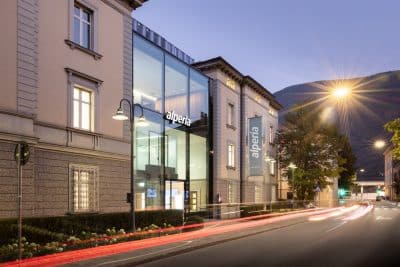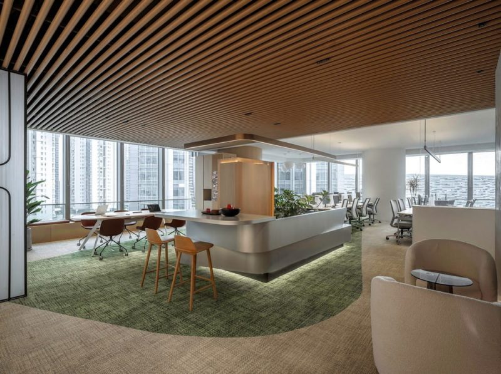
Project: 3H INC Greater Bay Area Strategic Mining Center
Architecture: c.dd
Chief Designers: Li Xinglin, He Xiaoping
Project Management: Liang Yihui, Yu Guoneng
Execution Team: Feng Zichao, Liang Jiebin, Lin Jiaxin, Ye Jiayong
Location: Guangzhou, Guangdong, China
Area: 180 m2
Year: 2025
Photo Credits: Feast Vision/ Fafa Lam
3H INC Greater Bay Area Strategic Mining Center represents a defining milestone for the company’s evolution. Founded in 1981, 3H INC. has built its legacy on craftsmanship, precision, and innovation in architectural hardware and rubber manufacturing. The new center in Guangzhou marks the company’s transition from traditional production to intelligent manufacturing—a strategic transformation shaped by the digital economy and a renewed corporate culture. More than a workplace, it is a spatial manifesto of progress, bridging four decades of industrial expertise with a forward-looking vision.
Redefining the Industrial Heritage
Located in the heart of Guangzhou’s CBD, the center serves as both a strategic anchor and a symbol of brand renewal. The design by c.dd reinterprets 3H INC.’s manufacturing DNA through a contemporary lens. It aims to create a human-centered environment that aligns strategic intent with cultural expression. Instead of focusing solely on efficiency, the space nurtures creativity, collaboration, and well-being.
By blending industrial precision with natural warmth, 3H INC Greater Bay Area Strategic Mining Center celebrates the company’s evolution—demonstrating how innovation can emerge from tradition without erasing it. This balance of heritage and modernity defines the design narrative throughout the project.
Sunshine Park: Merging Nature and Humanity
Traditional industrial environments often felt closed and hierarchical, prioritizing production over people. Here, c.dd reimagines this logic. The concept of “Sunshine Park” infuses the workplace with natural light, greenery, and openness, symbolizing a new era of collaborative culture. Wooden slat ceilings add warmth, while soft palettes of green and beige evoke calm and vitality.
Natural light filters through every area, complemented by indoor plantings that mirror the greenery beyond the windows. The effect is both restorative and energizing. Employees can work, meet, and relax in a setting that feels fluid and connected, where nature becomes part of everyday experience.
Spatial Layout: A Network for Collaboration
The office layout replaces rigid partitions with open, interconnected zones that promote equality and creativity. Circulation paths form a loop linking reception, lounges, meeting spaces, and workstations. This open configuration encourages spontaneous encounters and dialogue.
The multifunctional reception doubles as a bar counter, inviting casual conversations and dissolving the boundaries between formal and informal settings. Along the window, a linear observation bar offers views of the city, allowing employees to pause, reflect, and reconnect with the urban landscape. Meanwhile, transparent partitions around the manager’s office preserve privacy without sacrificing visual continuity, reinforcing trust and openness across teams.
Product as Art: Craftsmanship and Cultural Identity
The company’s heritage in precision hardware manufacturing inspired a distinctive design language throughout the project. Functional components—once seen purely as industrial elements—are reimagined as artistic expressions of craft and culture.
At the entrance, a minimalist brand wall showcases 3H INC.’s hardware products transformed into a sculptural skyline. The installation traces the forms of the Canton Tower and other landmarks of the Greater Bay Area, linking the company’s identity to the city’s collective memory. This creative gesture turns machinery into metaphor, transforming the material essence of industry into a narrative of pride, place, and innovation.
Tradition and Innovation in Symbiosis
Through thoughtful material selection and open spatial design, 3H INC Greater Bay Area Strategic Mining Center embodies the company’s belief that heritage and innovation coexist rather than compete. c.dd’s design transforms industrial pragmatism into cultural vitality—proving that the evolution of manufacturing is not about abandoning the past, but about regenerating it for a new era.
The result is a vibrant, people-focused workspace that expresses 3H INC.’s enduring values: precision, collaboration, and imagination—qualities that have defined its journey for more than forty years and continue to shape its future.
