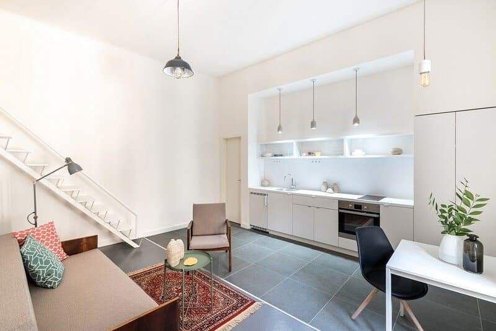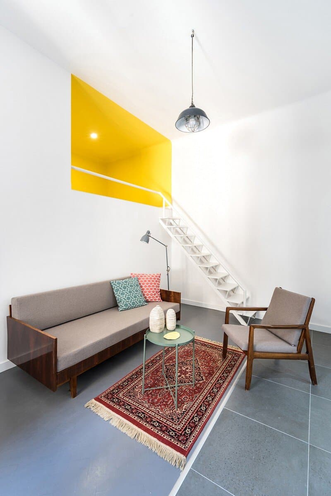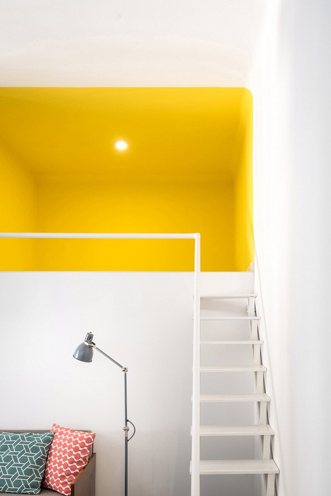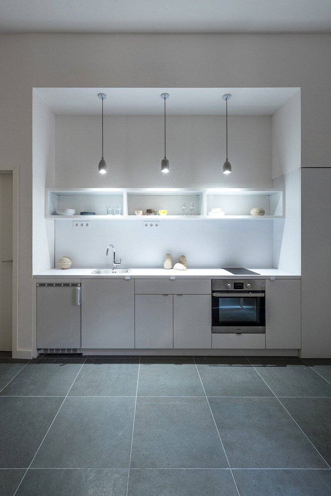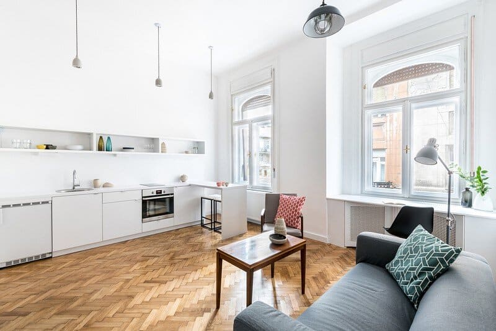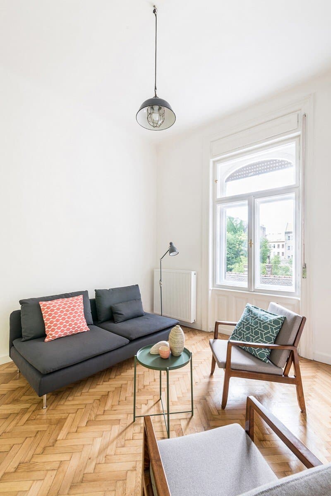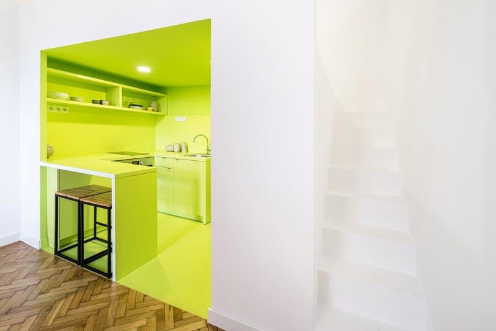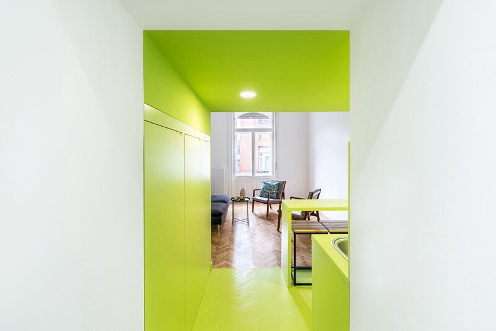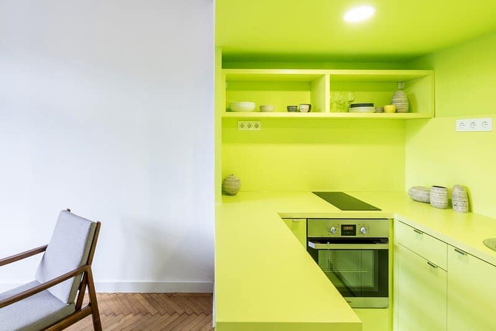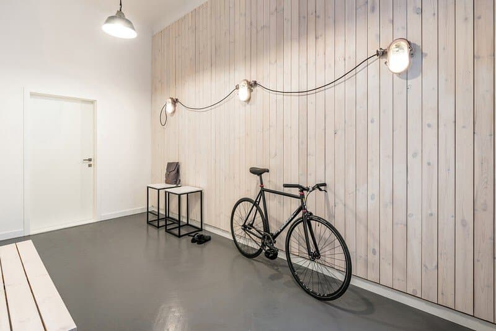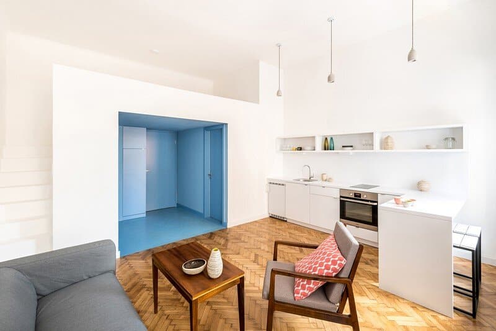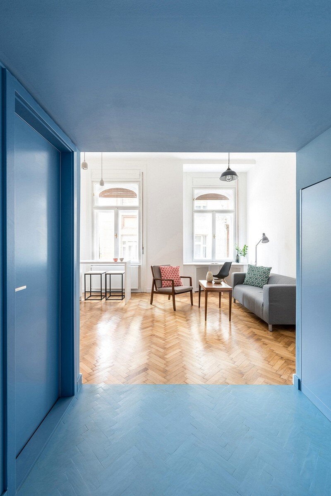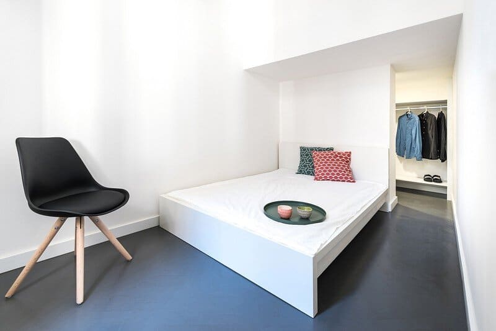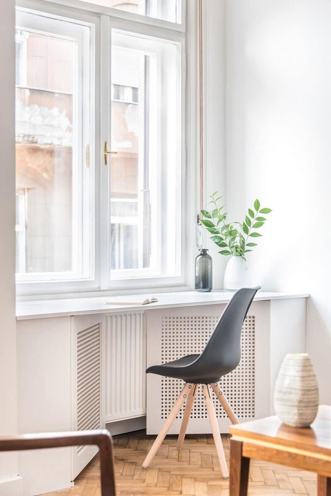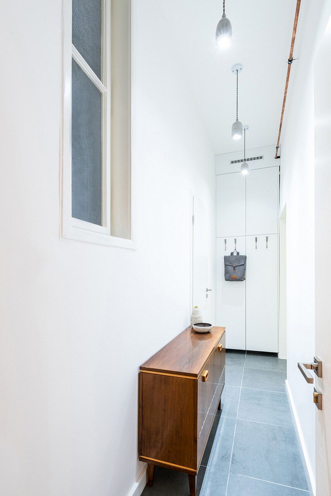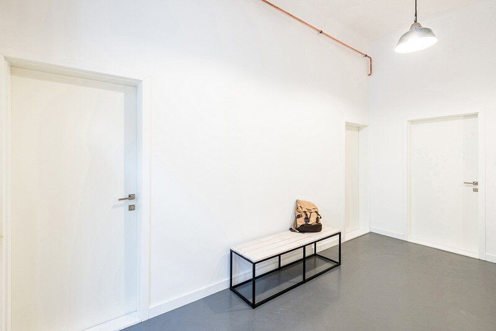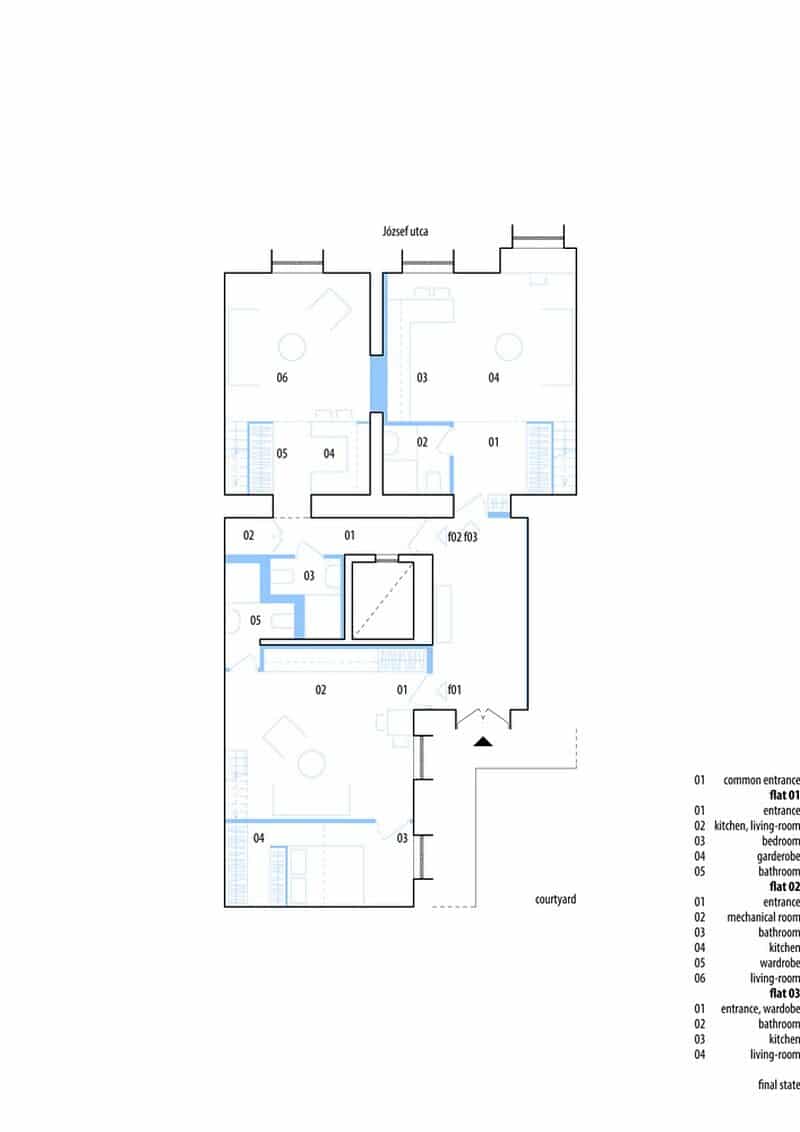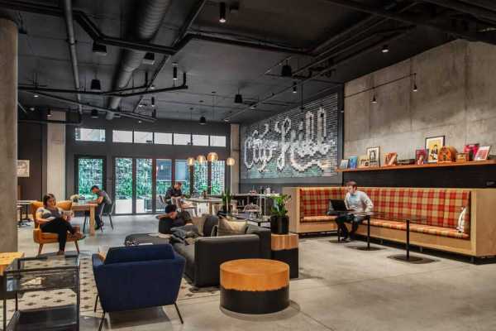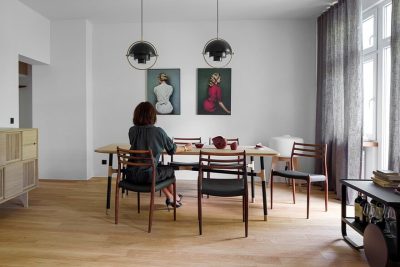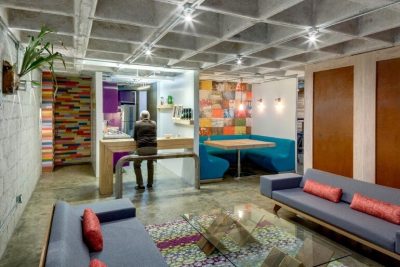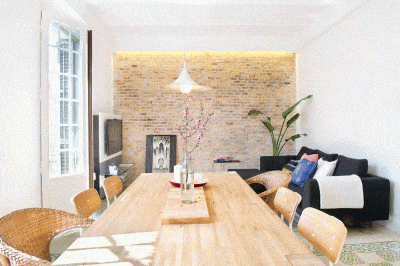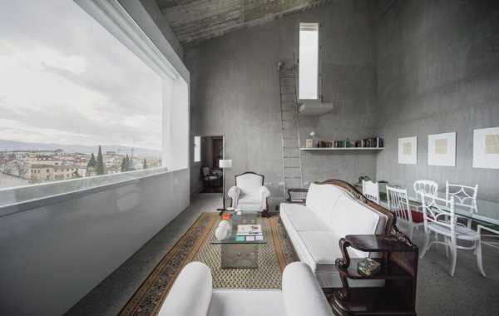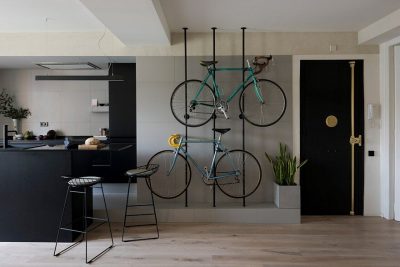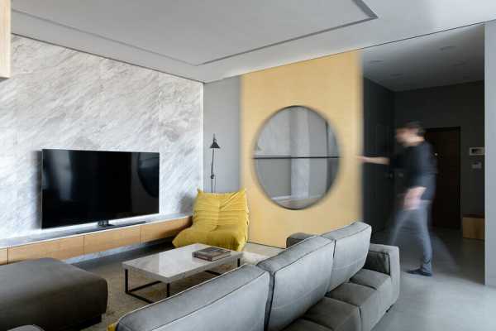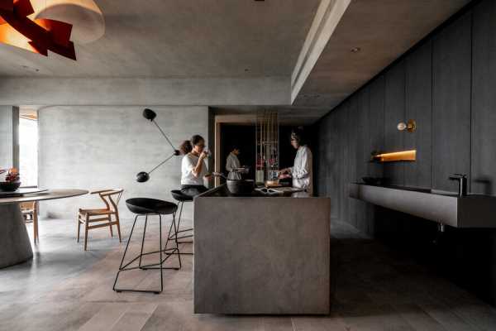Architects: Batlab Architects
Project: 3in1 Apartment
Architects in Charge: Gergő Batizi-Pócsi, Péter Batizi-Pócsi
Location: Budapest, Hungary
Area: 110.0 m2
Photography: Norbert Juhász
3in1 Apartment is a cozy home designed by Hungarian studio Batlab Architects. The starting point of the project is a 110-square-meter apartment near the Great Boulevard (Nagykörút). A property was chosen that can be divided if necessary, ideally into 3 separate studio flats.
In the end the result was an “L” shaped plan where the entrance positioned in the flat’s center of gravity made it possible to create a large entrance hall for easy access to all three studios. Small apartments have a serious impact on the real estate market today, because young adults and graduates are mainly looking for them. This tendency was one of the main guiding principles of the design.
The plans of the apartments are different due to the circumstances, however all of them have a gallery to expand their area. The galleries make the use of flats more comfortable and also mark the boundaries of additional zones. To emphasize the individual characteristics of each flat these new zones got their own vivid colours.
Bearing in mind the mobile lifestyle, storage is provided by built-in furniture. Other furniture – such as the sofa and armchairs – are restored legacy pieces from grandparents and serves for the comfort of the residents as personal and colourful additions. The lights rescued from the former Csepel factory also rhyme at the previous thought. Along with the industrial lights in the common lobby and flats, unique concrete lamps appear as recurring elements as well.
Our goal was to create a micro community where the members are the participants of a well-functioning small residential community.
Thank you for reading this article!

