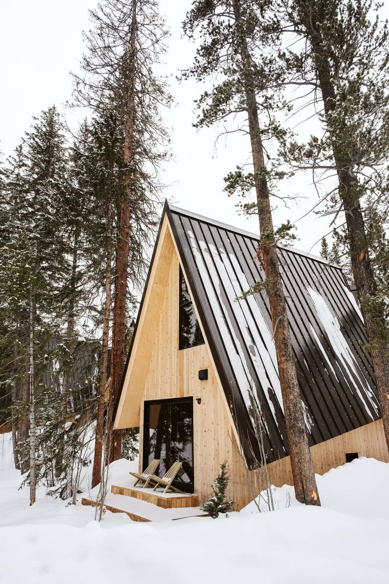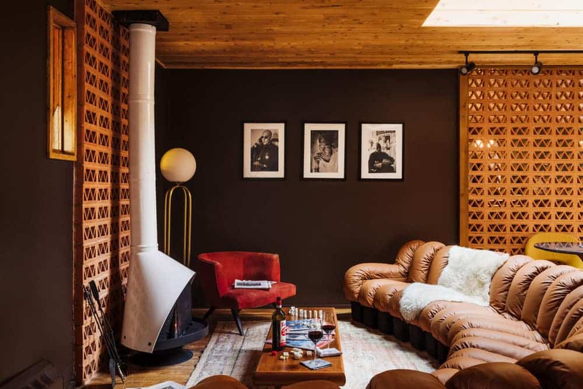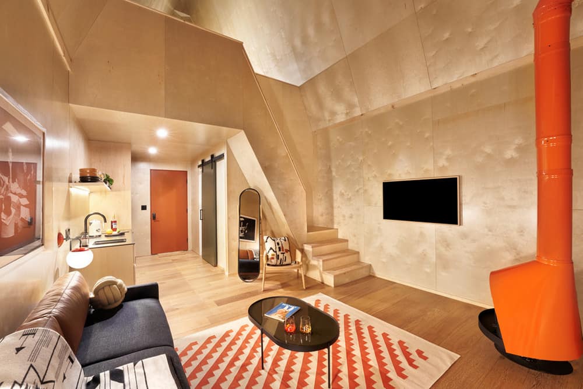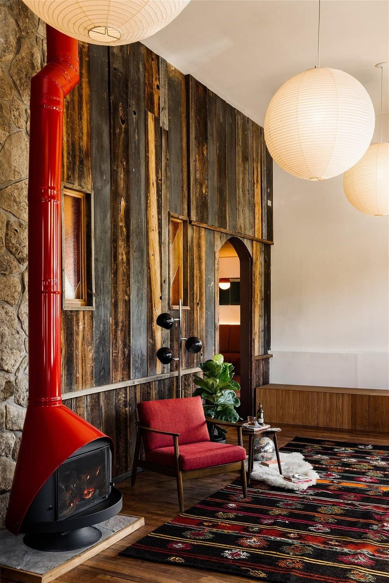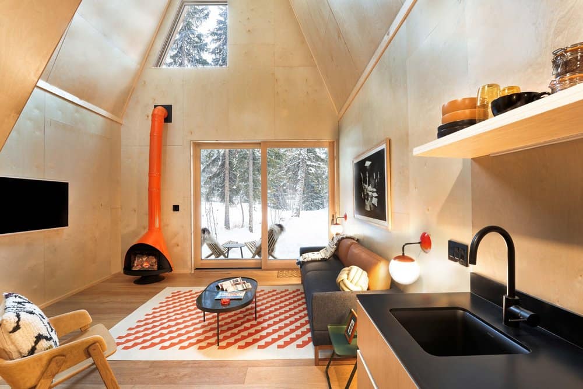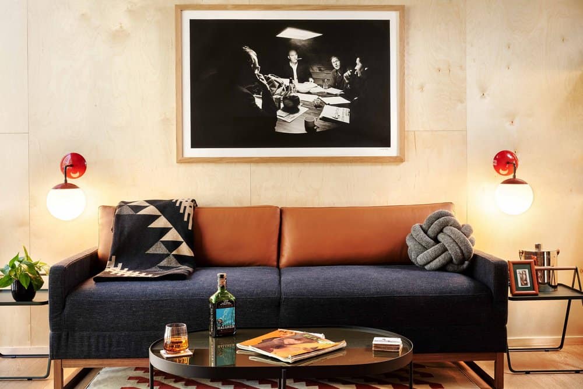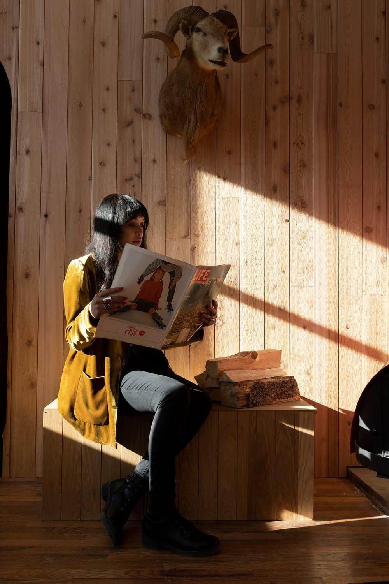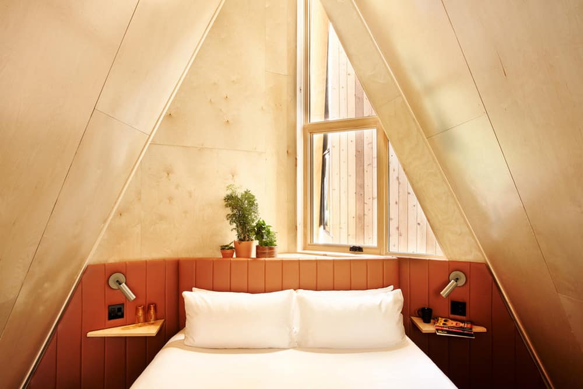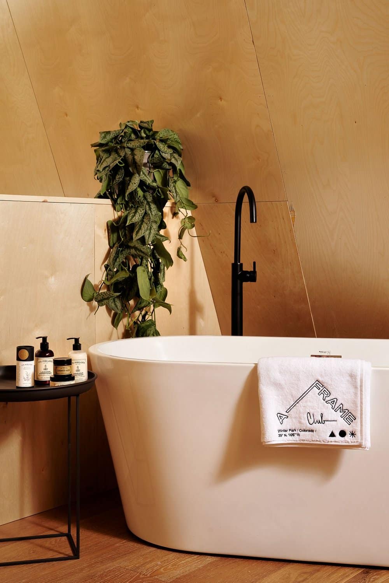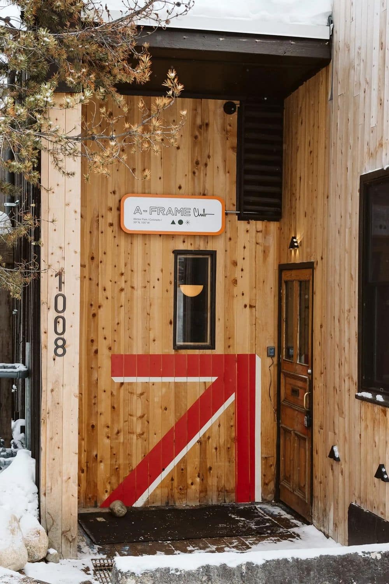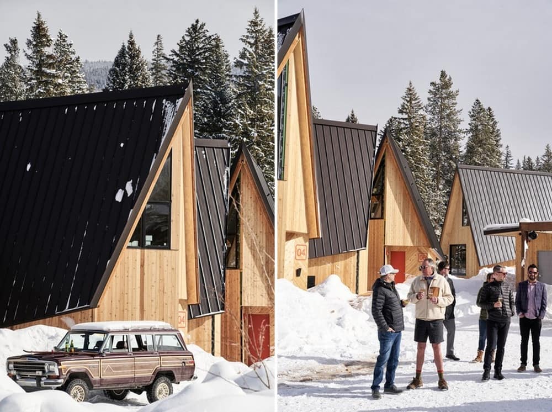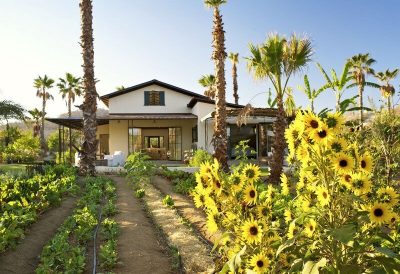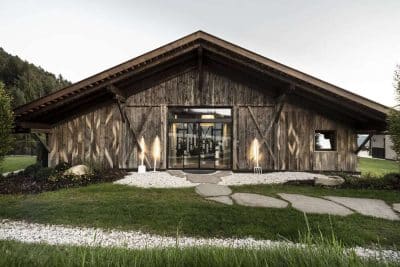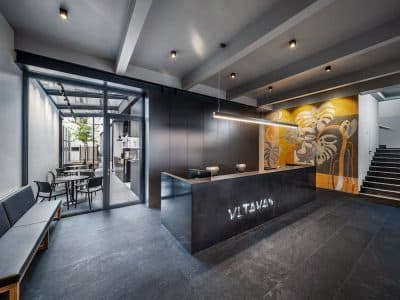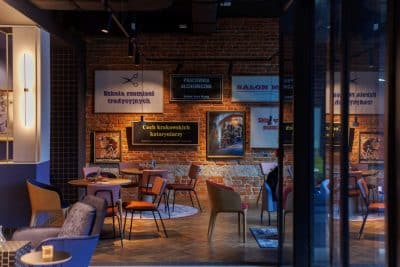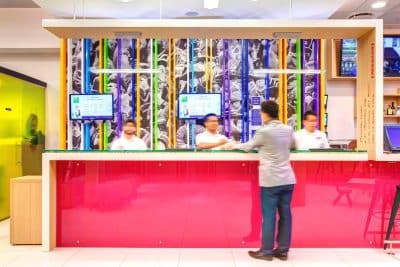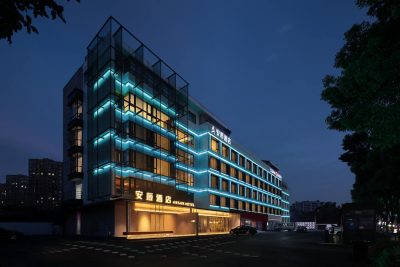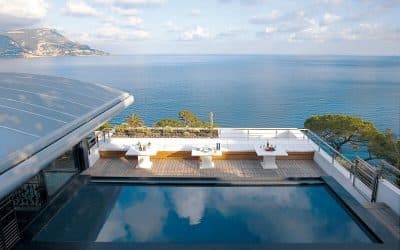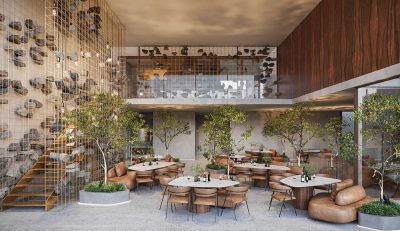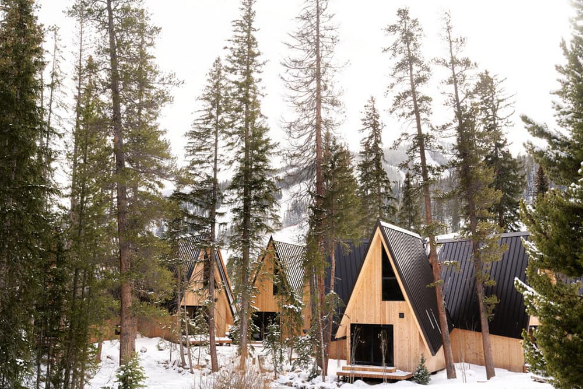
Project: A-Frame Club
Architecture and Interior Design: Skylab Architecture
Skylab Design Team: Jeff Kovel (Design Director), Brent Grubb (Principal in Charge), Robin Wilcox (Project Director), Conor Wood (Project Architect), Jeni Nguyen (Project Designer),
Amy DeVall (Interior Designer), Nick Trapani (Visualizer/Project Designer), Eduardo Peraza Garzon (Visualizer)
Civil Engineer: Bowman
Structural, Mechanical, Electrical Engineer: Resource Engineering Group (REG)
Geotechnical Engineer: KC Hamilton Engineering, Inc
Branding: Wunder Werkz
Client: Zeppelin Development
Location: Winter Park, Colorado
Photography: Stephan Werk, Kylie Fitts
The A-Frame Club is a new hotel brand inspired by the spirit of 1970s American ski culture and the iconic A-frame cabins of that era. Located in Winter Park, Colorado, the first property introduces 31 newly constructed cabins alongside a lively bar and restaurant housed within a historic saloon. Tucked into a two-acre wooded site beside the Fraser River, the retreat immerses guests in a tranquil alpine atmosphere where privacy and relaxation follow a day of skiing or mountain biking.
Immersive Cabin Experience
Each cabin at the A-Frame Club measures 450 square feet and is thoughtfully designed to balance comfort, nostalgia, and modern convenience. On the main floor, guests find a cozy living room, entry, bathroom, and kitchenette, while a lofted bedroom offers a private retreat above. A ship’s ladder connects the levels, reinforcing the rustic charm. Custom Malm fireplaces and vintage furnishings anchor the interiors, while warm cedar paneling and bespoke millwork enhance the welcoming atmosphere.
Elevated Design and Mountain Views
The cabins sit on low piers, a deliberate choice that allows the structures to lightly touch the ground and minimize their footprint. This elevation also opens up sightlines to the surrounding mountains, which are further emphasized by tall glass windows that flood the interiors with natural light. The design encourages guests to stay connected to nature while enjoying the warmth of an intimate retreat.
Adaptability and Guest Comfort
Flexibility defines the cabin experience. The lofted bed provides a cozy perch, while fold-out couches in the living room accommodate additional guests. Individual keypads enable seamless self-check-in, and automated controls for heating, cooling, and lighting put comfort directly in the hands of visitors. Every element is curated to create a sense of independence, making the cabins adaptable to different travel styles.
The Lodge as a Social Hub
At the center of the property, The Lodge offers 9,190 square feet of shared space designed for both guests and locals. Here, food and drinks are available to-go or to enjoy on the patio, where a pergola and fire pits extend the convivial atmosphere outdoors. Inside, a mix of seating zones supports dining, socializing, or remote working. With its playful mid-century aesthetic and tongue-in-cheek novelty, The Lodge embodies the brand’s balance of heritage and modern hospitality.
The A-Frame Club reinterprets the beloved cabin typology of the 1970s with contemporary sensibility. By combining private, adaptable retreats with a vibrant communal hub, it offers travelers a unique mountain experience that celebrates both solitude and connection.
