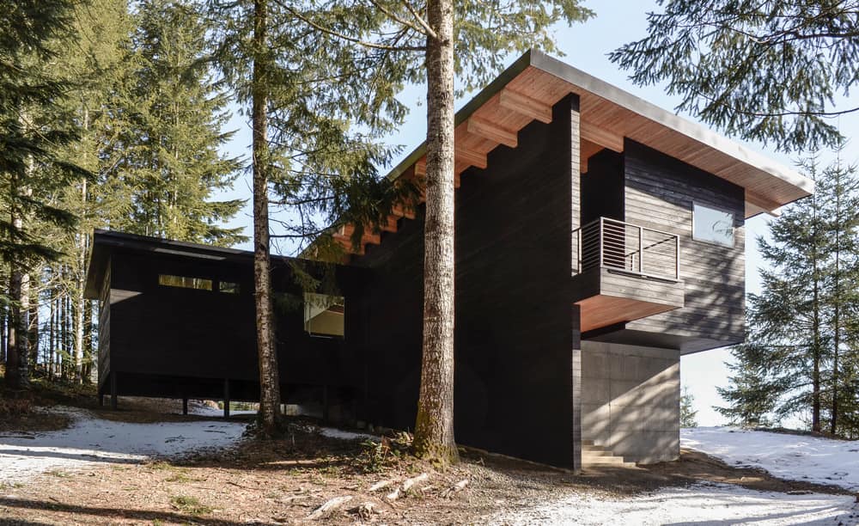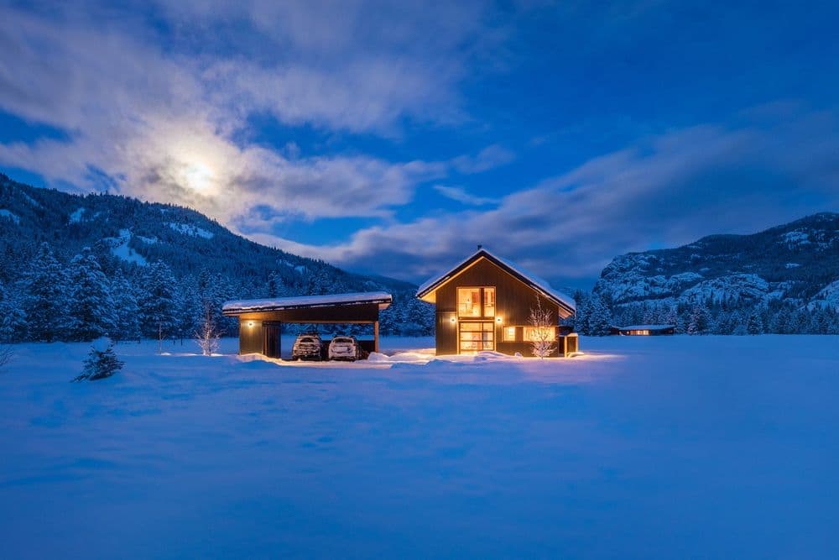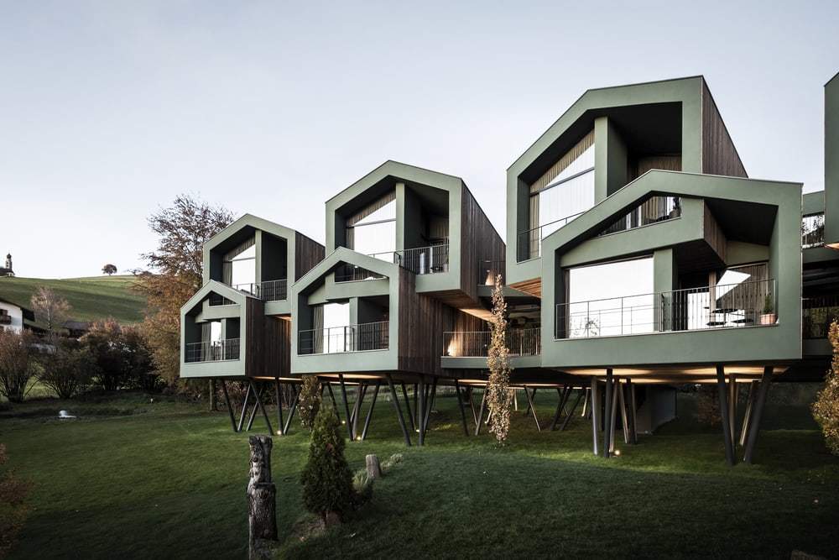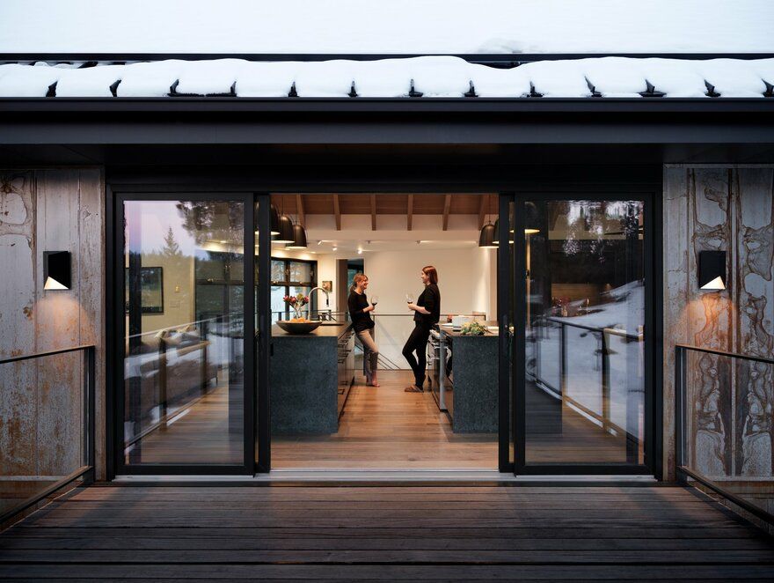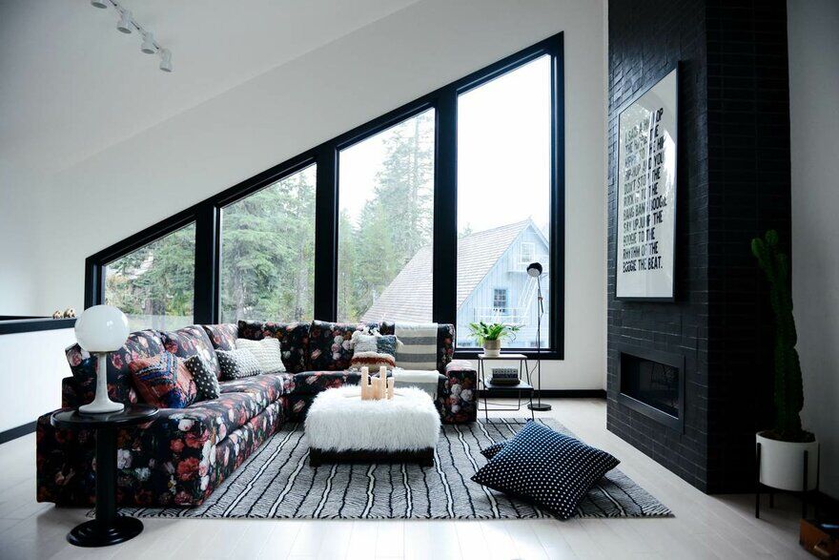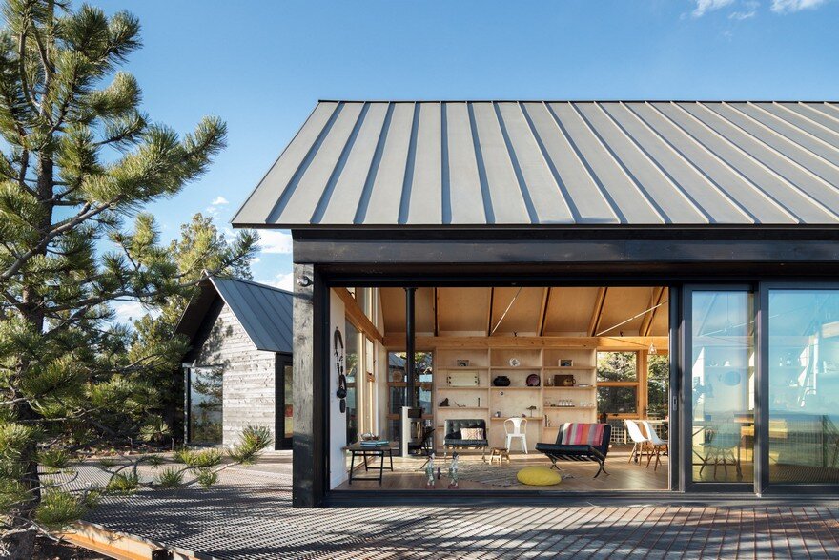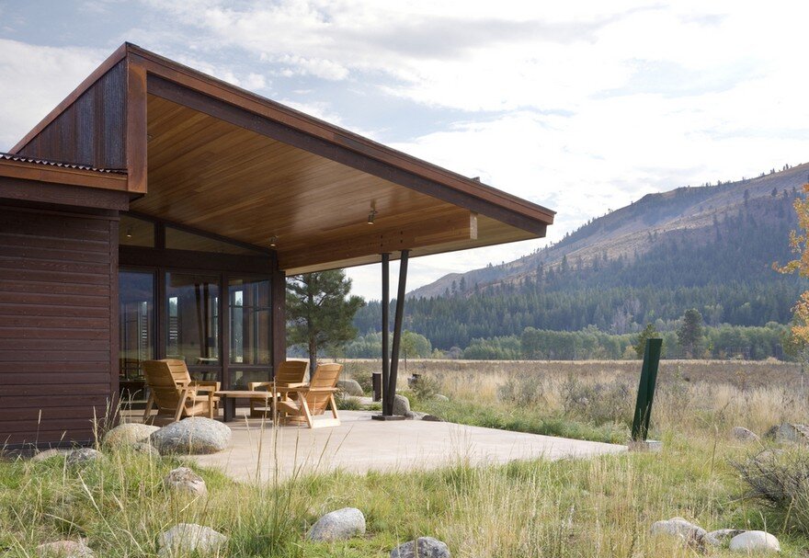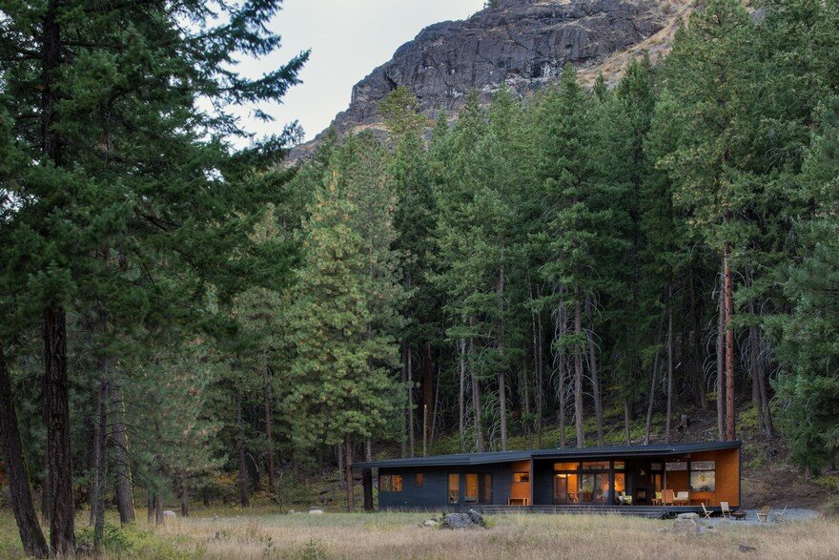Swift Cabin / Ment Architecture
This linear cabin stretches out along the length of a site that overlooks a reservoir in southwest Washington. The Swift cabin sits behind a 35 foot buffer zone between the building and the edge of a cliff that is required due to unstable slopes.

