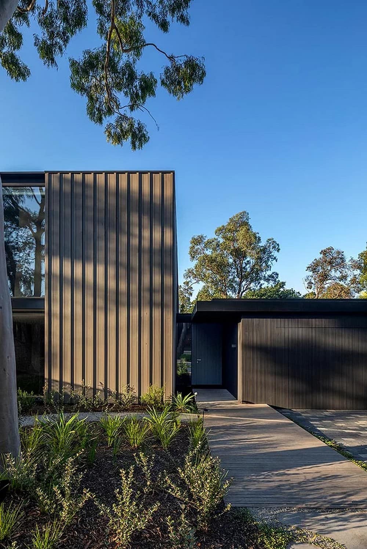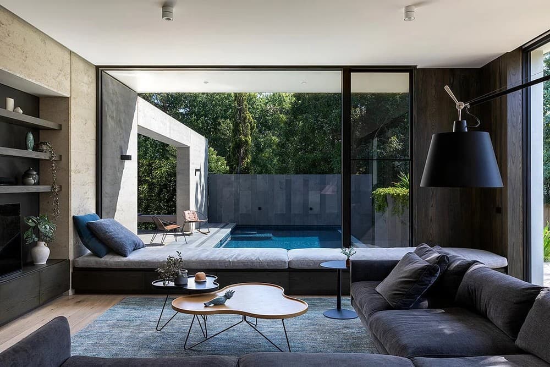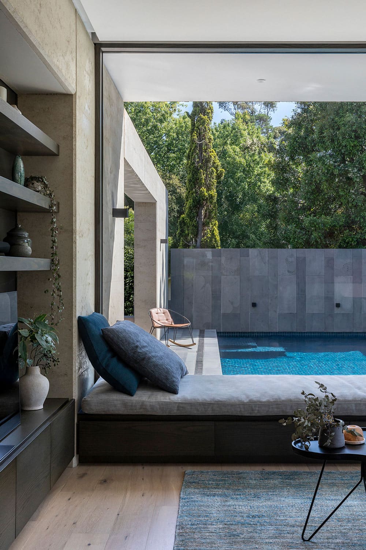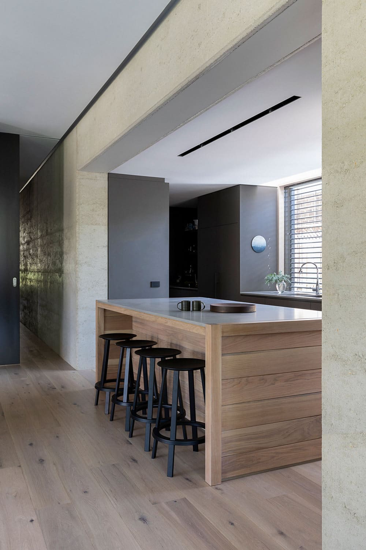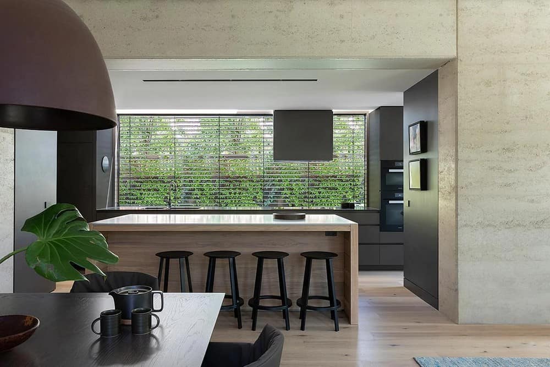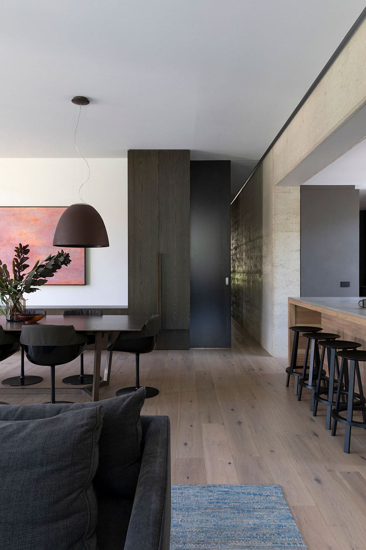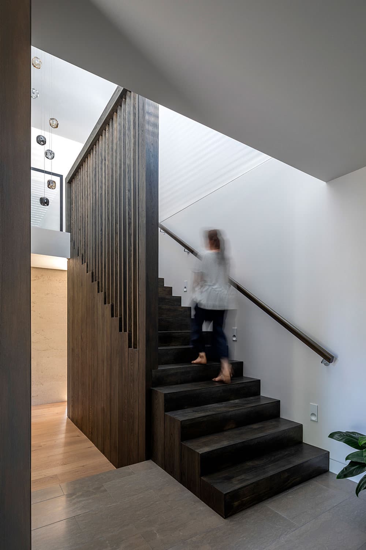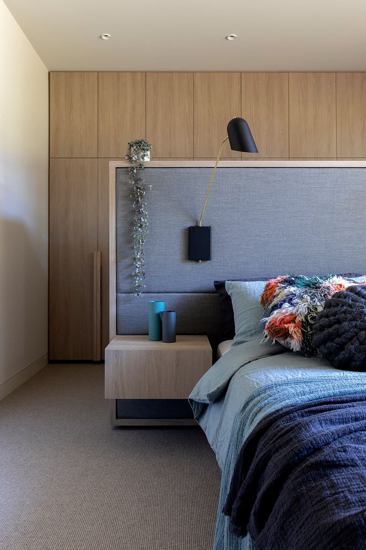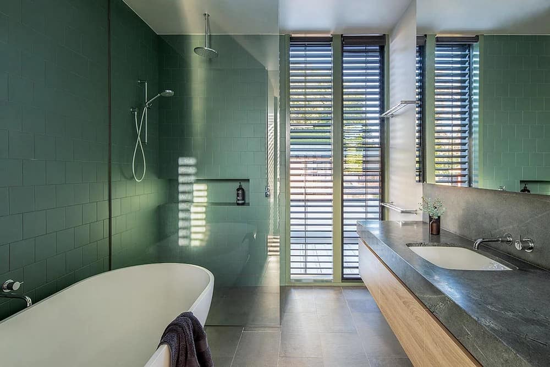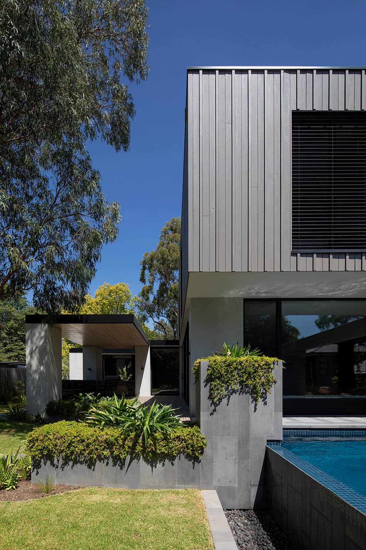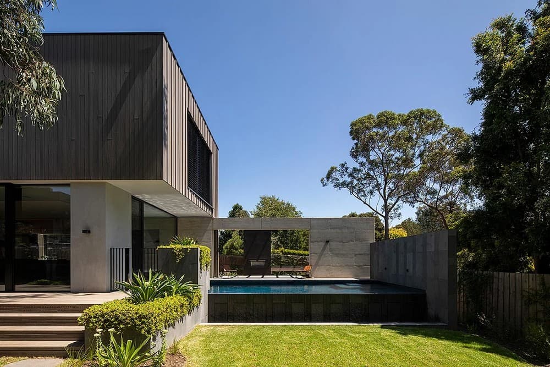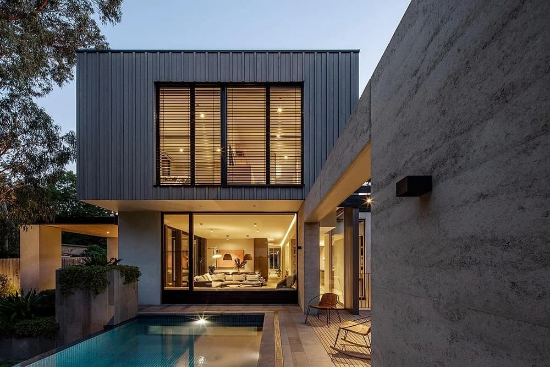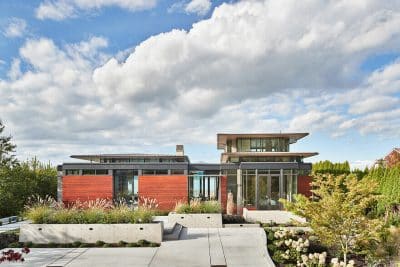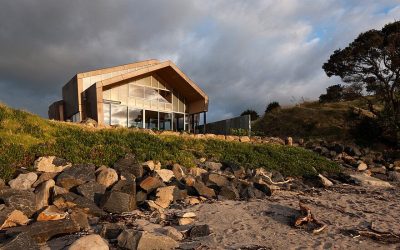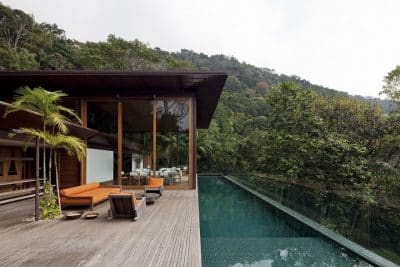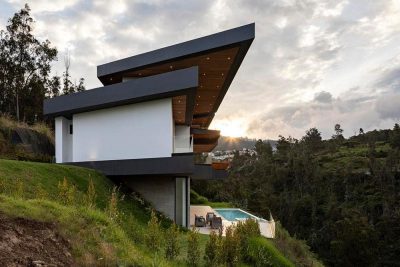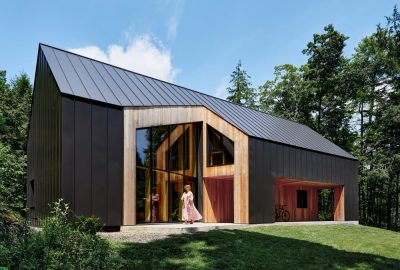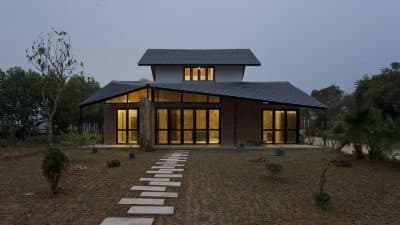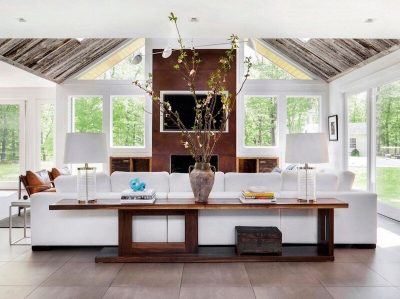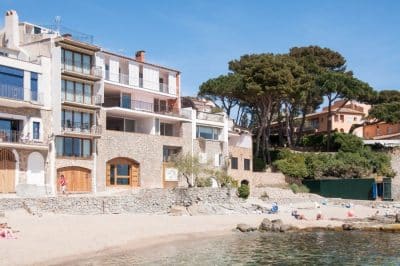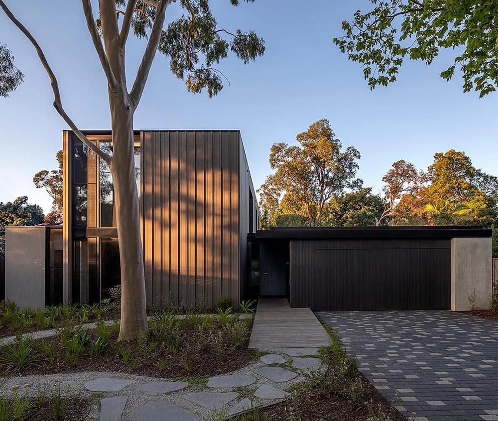
Project: Central House
Architecture: Neil Architecture
Staff: David Neil, Jack Carolane
Builder: MCL Constructions
Consultants: Eckersley Garden Architecture, POMP Interior Furnishings, Struct Plan
Location: Melbourne, Australia
Year: 2019
Photo Credits: Hilary Bradford
Central House, designed by Neil Architecture, stands as a contemporary family home nestled within the native bushland of Nunawading. The design purposefully challenges the traditional suburban brick veneer style, introducing a series of modestly scaled rectilinear forms that redefine the neighborhood aesthetic. Clad in natural materials like blackbutt and cedar, the house harmonizes with its surroundings while maintaining a distinct, modern identity.
Design Elements: A New Direction in Suburban Architecture
Central House sets itself apart from the typical suburban homes by rejecting traditional design elements in favor of a modern and natural approach. The house consists of rectilinear volumes carefully arranged to create a cohesive and functional living space. Clad in blackbutt and cedar, these forms give the house an organic feel, contrasting sharply with the usual brick and tile structures in the area.
A standout feature of Central House is the warm, sandy-colored rammed earth wall that runs through the entire length of the home. This wall acts as the structural spine of the house, guiding occupants through the interior spaces and extending into the backyard. By framing the swimming pool and connecting indoor and outdoor areas, the wall enhances the sense of continuity and integration. Moreover, the openings in the wall allow natural light to filter through, creating a dynamic interplay of light and shadow.
Integrating Architecture with the Landscape
The design of Central House deeply connects with its natural surroundings. Set within a landscape of native bushland, the choice of materials and forms complements rather than dominates the environment. Consequently, the natural timber cladding and earthy tones of the rammed earth wall ensure that the house blends seamlessly with its setting. This approach not only enhances the home’s aesthetic appeal but also strengthens the connection between the occupants and their environment.
Neil Architecture’s Central House offers a thoughtful reinterpretation of suburban architecture, challenging conventional norms with its use of natural materials, modern forms, and integration with the landscape. Ultimately, this house provides a contemporary and harmonious retreat within the bushland of Nunawading, offering a fresh perspective on suburban living.
