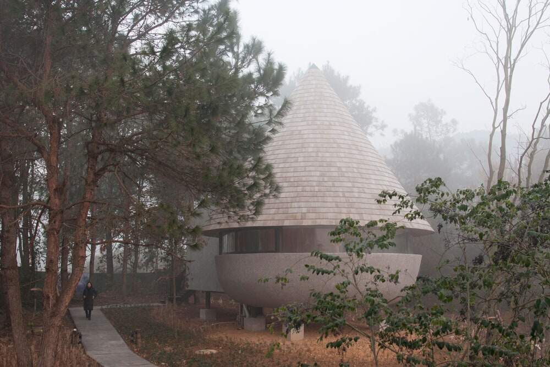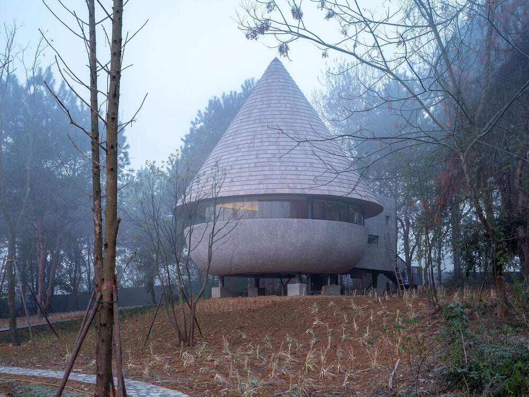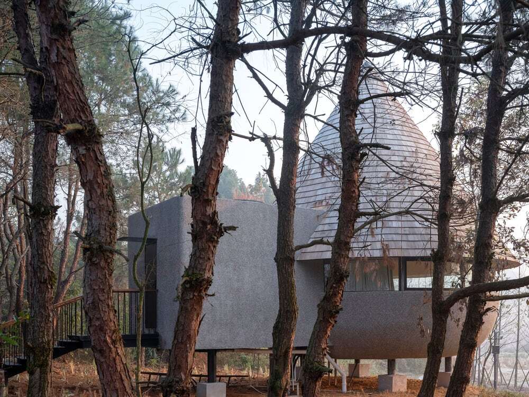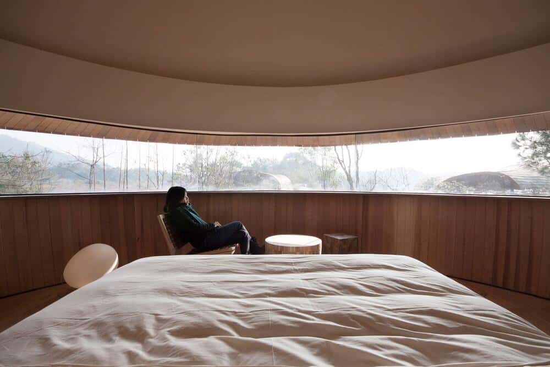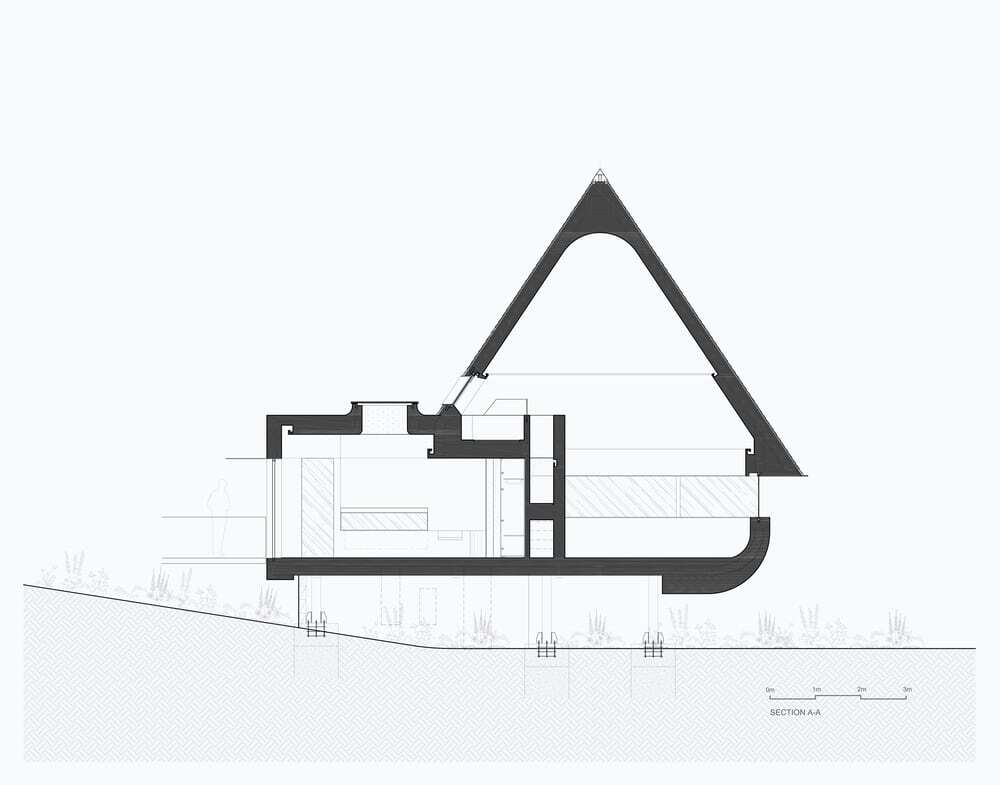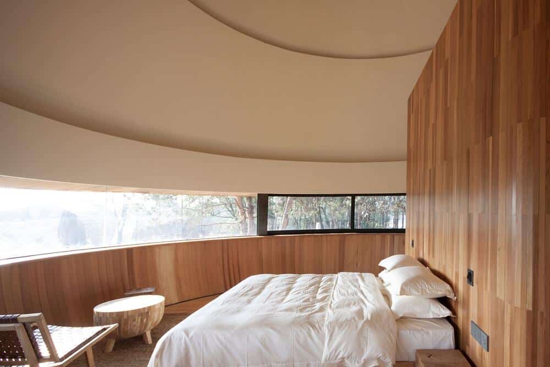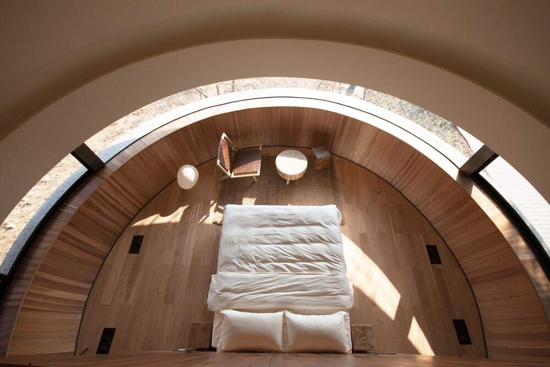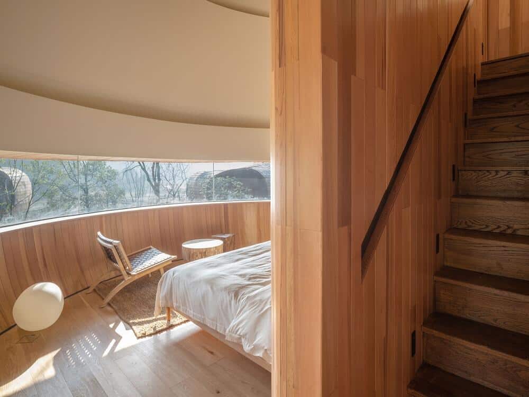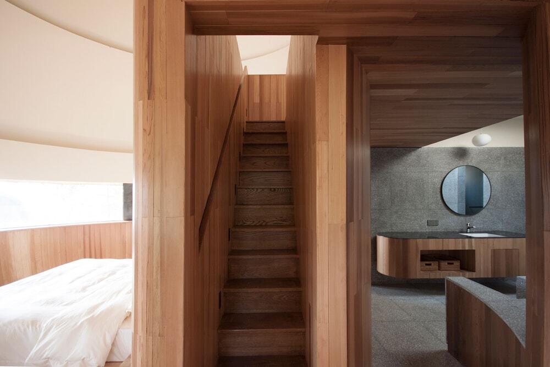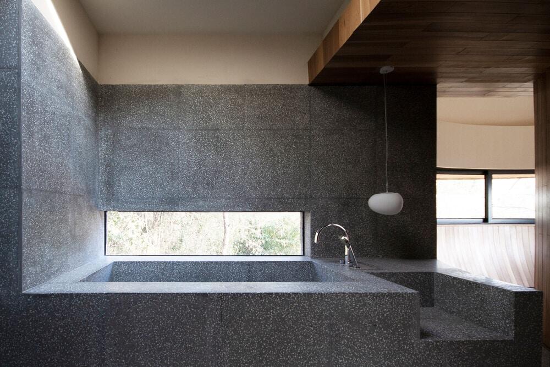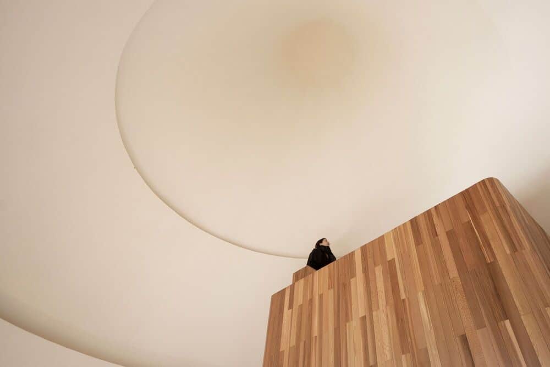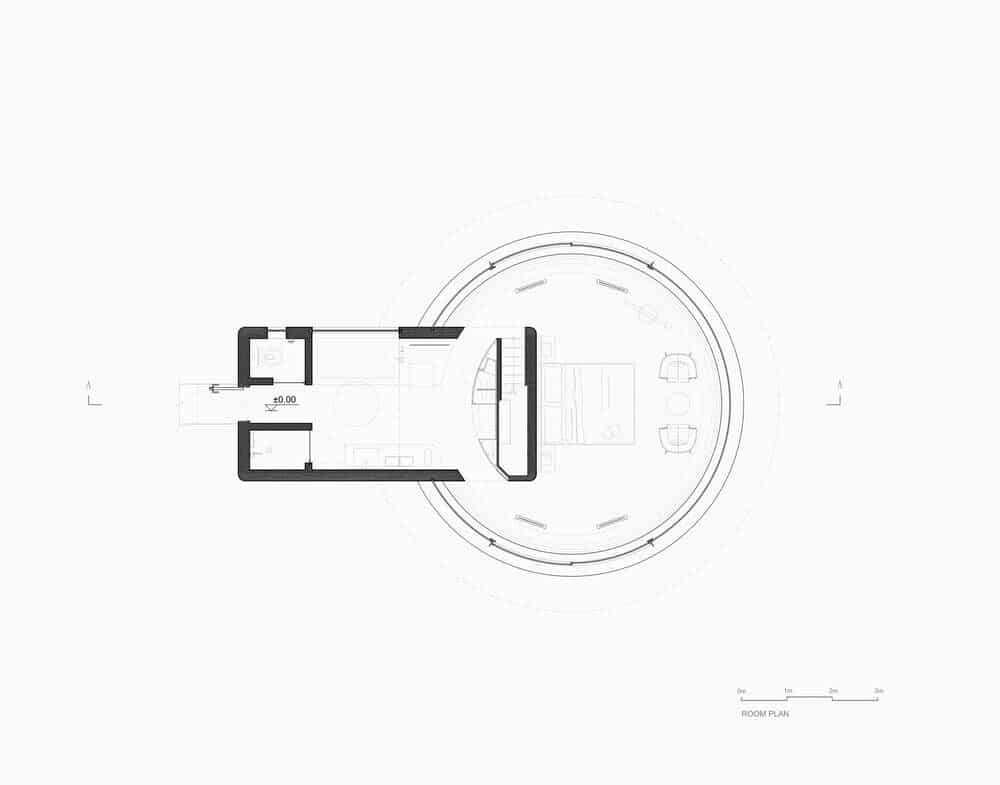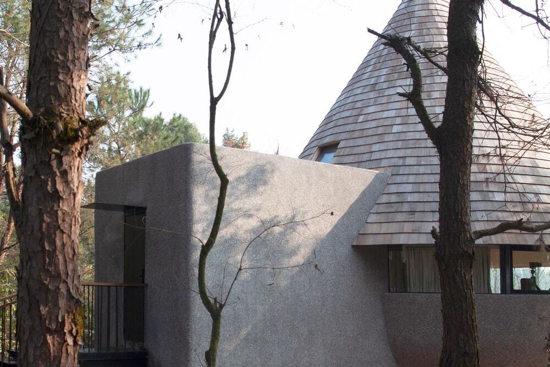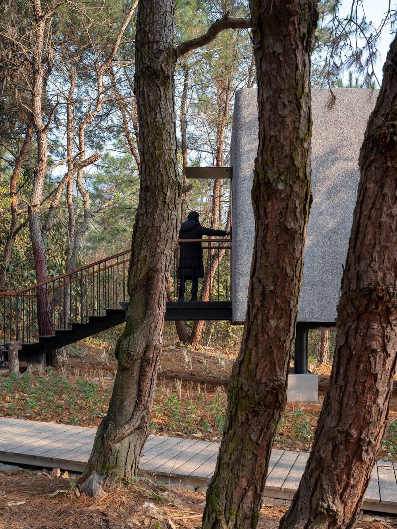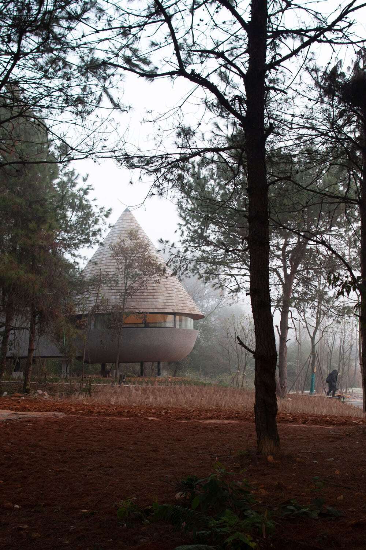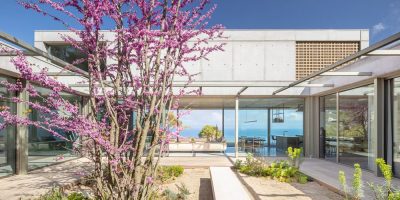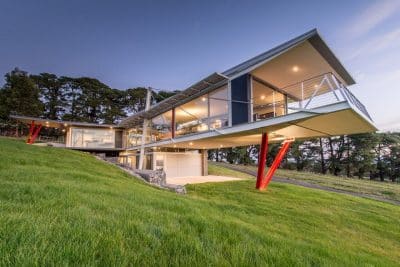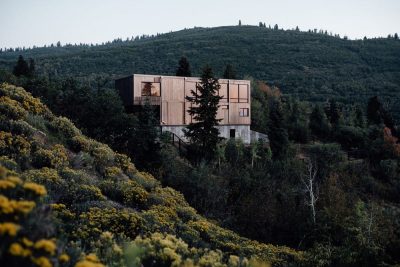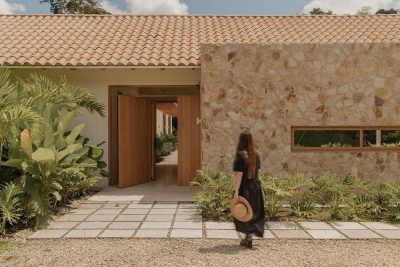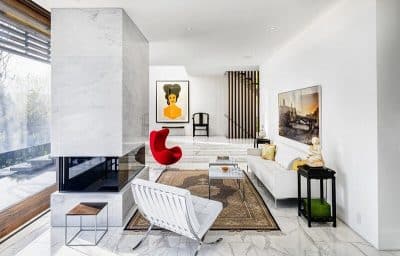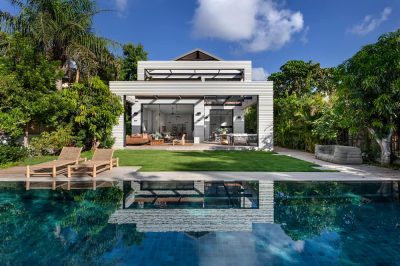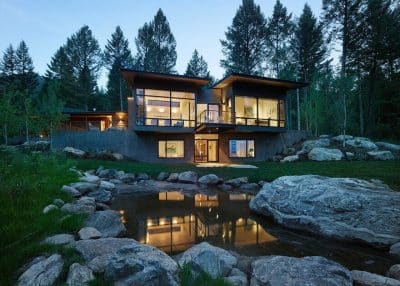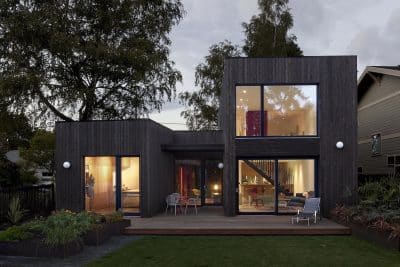Project name: The Mushroom-Formed Wood House
Architects: ZJJZ Atelier
Lead Architects: Sean Shen, Xuanru Chen, Yuying Kate Tsai
Project location: Jiangxi, China
Completion Year: 2020
Gross Built Area (square meters or square foot): 50 m
Structure Consultant: XIE Technologies
Contractor: Zhejiang Huzhou deyi Construction Co., Ltd.
Photo credits: Fangfang Tian, ZJJZ
Text and photos: Courtesy of ZJJZ Atelier
The Mushroom-Formed Wood House emerges gracefully within a pine forest, its very form born from a dialogue between nature and architecture. Inspired by the organic silhouette of a mushroom, the design splits into two simple volumes—one crowned by a white, cone-shaped roof and the other a rectangular service wing—each carefully oriented to draw the forest within. As a result, visitors feel both sheltered and enveloped by greenery from the moment they arrive.
Embracing Nature with Minimal Impact
First, the house “floats” above the forest floor on a lifted steel structure, minimizing site disturbance and preserving the delicate pine understory. Consequently, mosses and seedlings will gradually reclaim the ground beneath, weaving the building into its surroundings over time. Moreover, this approach underscores the project’s commitment to a light ecological footprint.
Iconic Mushroom Form
Furthermore, the primary volume channels the mushroom’s cap: a pure white, rounded roof that extends the eye upward and outward. Inside, its lofty curvature creates a sense of unbounded space, while outside, the pine-wood cladding echoes the forest canopy. Therefore, both form and materiality reinforce the house’s symbiotic relationship with its woodland setting.
Panoramic Guest Retreat
Inside the mushroom’s main chamber, a panoramic window sits at viewing height. Thus, when seated on the custom chairs or leaning back on the bed, guests become immersed in the surrounding pine, oak, and cedar. As a result, the living area transforms into a natural observatory, inviting quiet contemplation and deep connection with the landscape.
Private Bath and Skylit Lobby
Meanwhile, a simple rectangular volume intersects the main space to house the bathroom and storage. Here, a horizontal window beside the bathtub frames treetops while preserving overnight privacy from the path below. Above, a circular skylight introduces shifting patterns of light and shadow—an ever-changing dance that marks the passage of hours and seasons. Consequently, this lobby-cum-bathroom becomes a poetic threshold between forest and home.
Materials That Age with the Forest
Finally, the house’s material palette ensures ongoing harmony with its environment. While the cone roof wears pine woods, the remaining façades are coated in granolithic concrete. Over time, humidity and weather will subtly alter the concrete’s color—just as lichen and vines will climb the steel supports—allowing the building to mature alongside the forest. This Mushroom-Formed Wood House exemplifies how architecture can grow hand-in-hand with nature.

