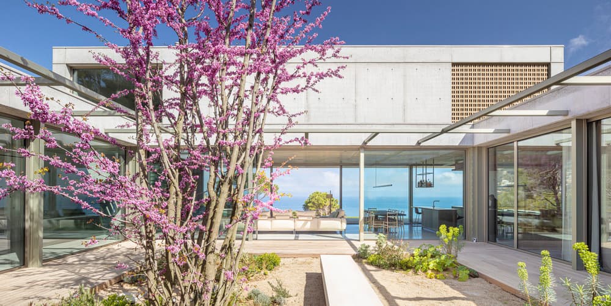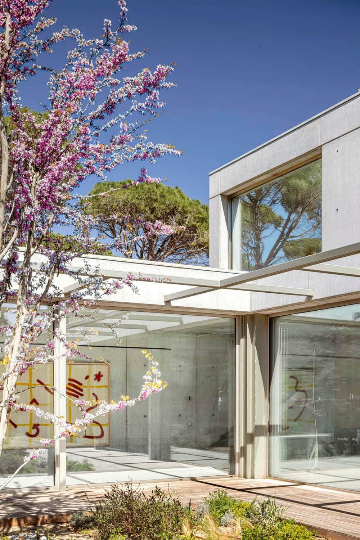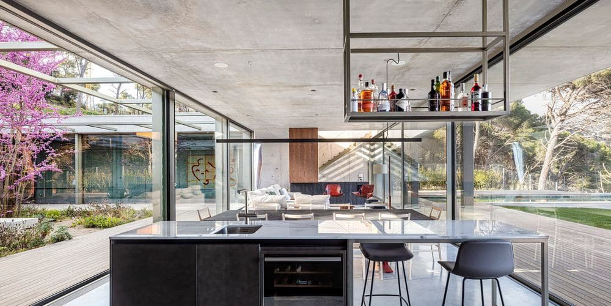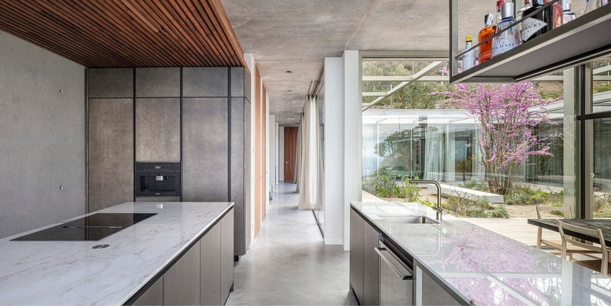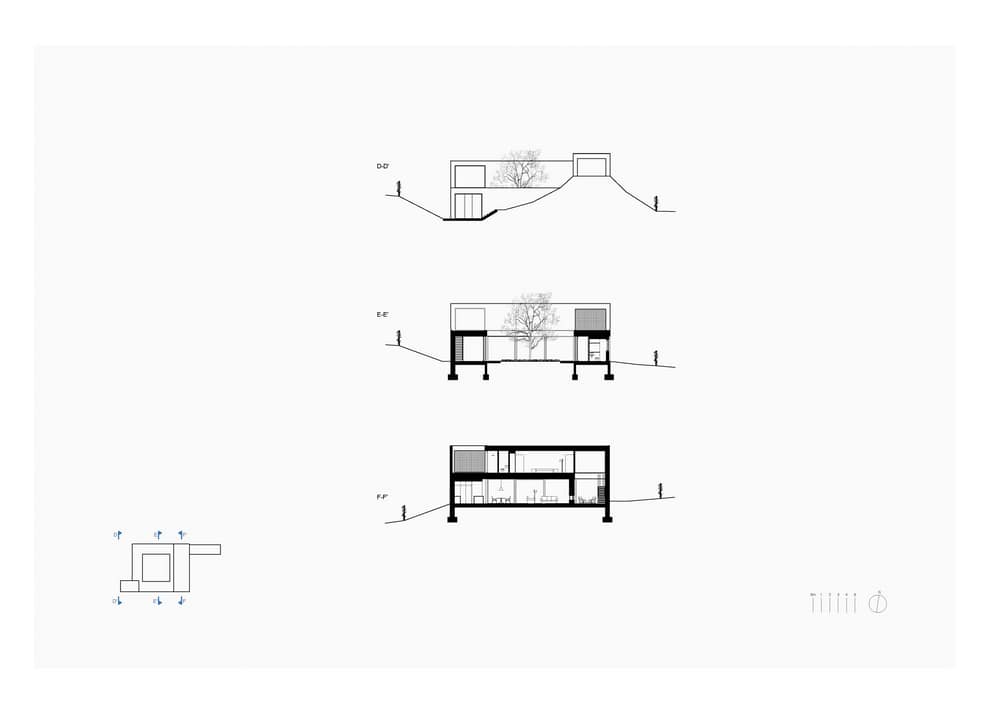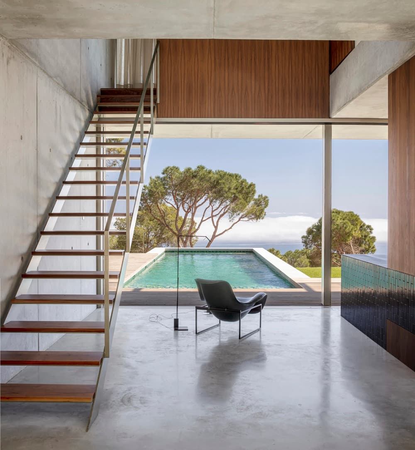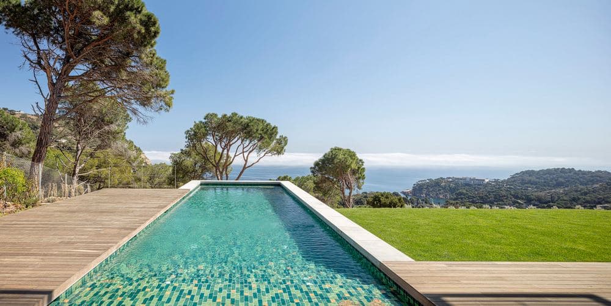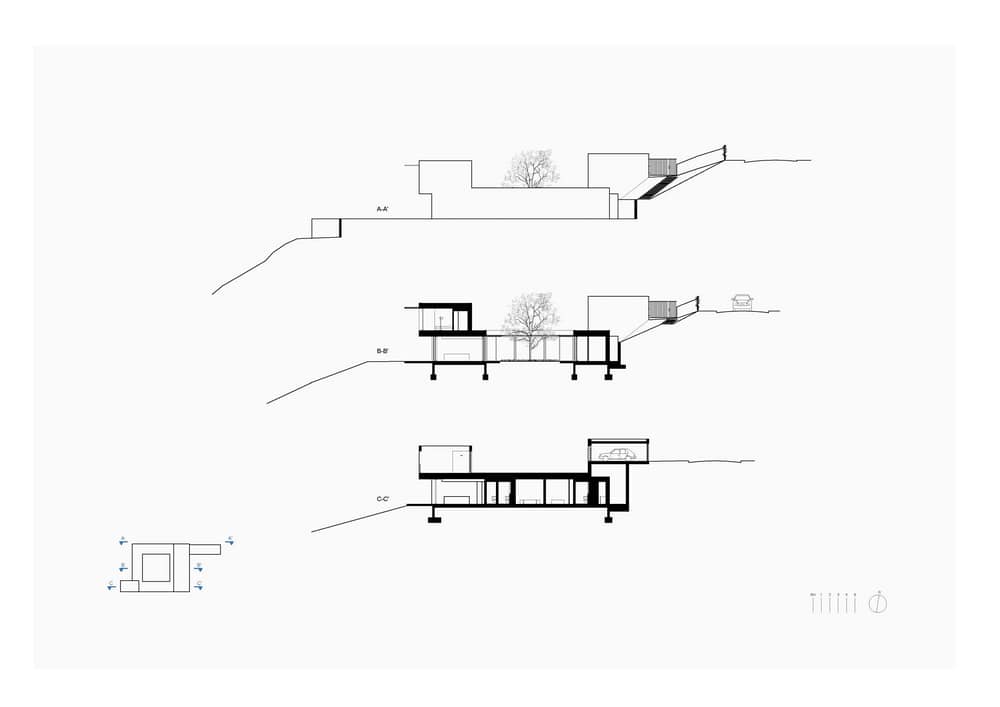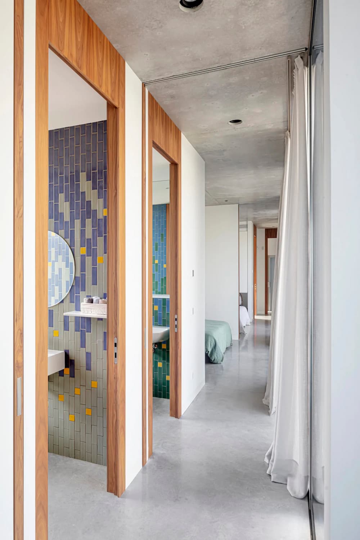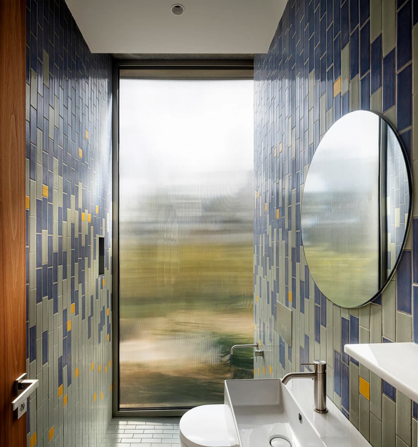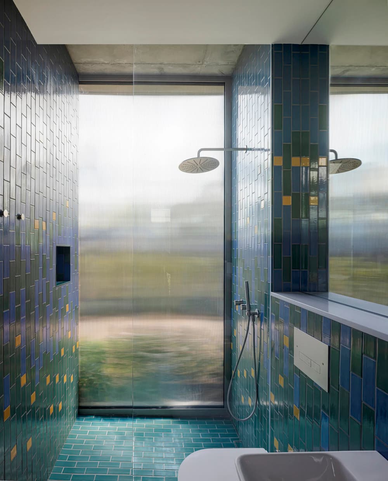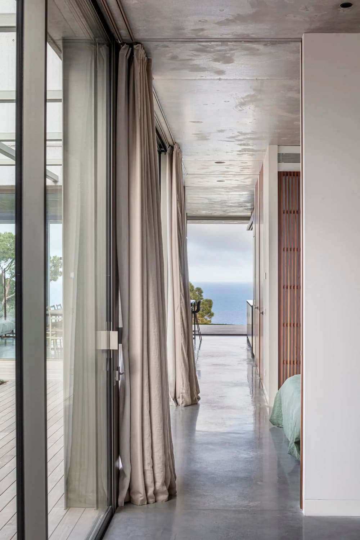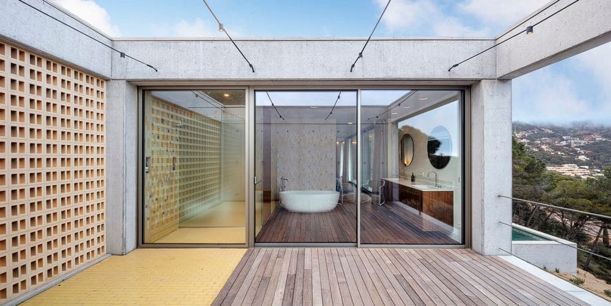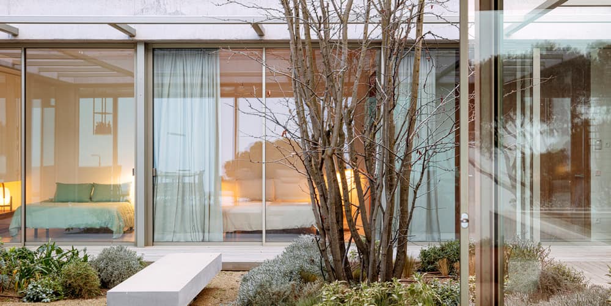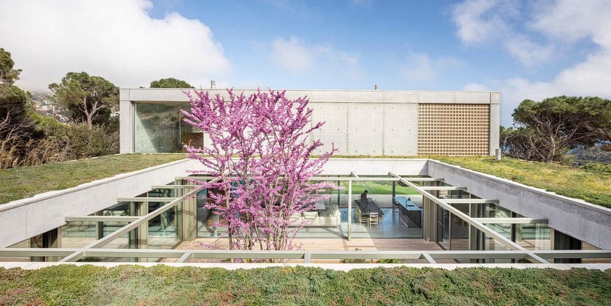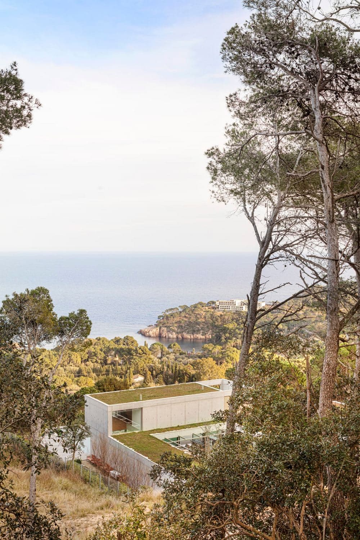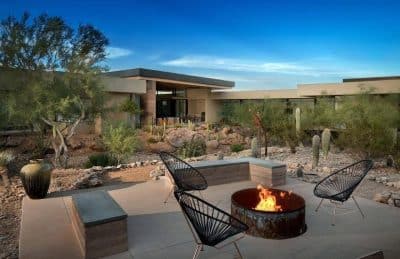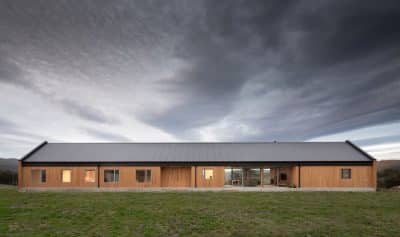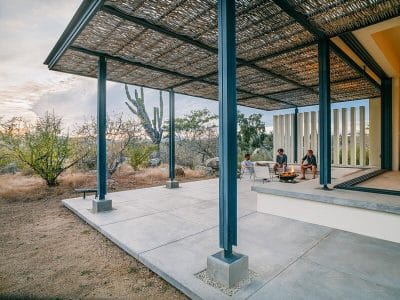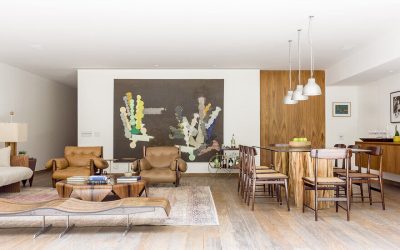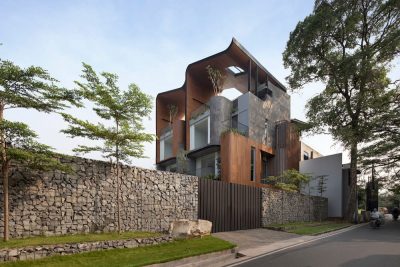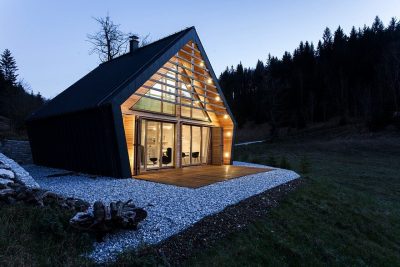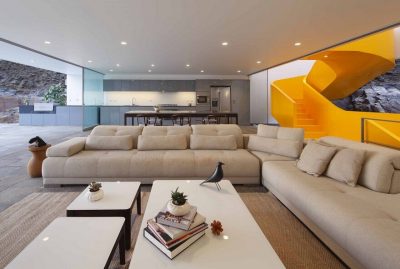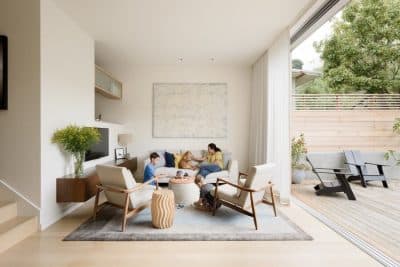Project: House in Begur
Architects: Garcés-de Seta-Bonet arquitectes
Structure Engineer: Eskubi-Turro Arquitectes SLP
Location: Begur, Girona, Costa Brava, Spain
Area: 450 m2
Completed 2021
Photo Credits: Adrià Goula
Nature, character and transparency form the harmonic balance of contrasts that characterises the new project of the Garcés de Seta Bonet architecture studio, a newly-built house on a large plot of land with a gentle slope, surrounded by nature and with a broad view of the sea over Aiguablava in Begur, on Catalonia’s Costa Brava.
In its external appearance, the House in Begur is a quadrangular concrete prism, a compact piece of artificial stone, the perception of which changes completely on entering: the walls almost break and the feeling of the monolith vanishes. Thanks to the transparencies of the indoor spaces, and a progression of reflections between rooms through the patio, a reverberation of the nature outside is created. The architects define this house as a kaleidoscope.
A volume anchored on street level resolves the entrance and the garage. From there, a gentle slope gives smooth access to the house that emerges from the land’s natural level.
The ground floor gathers most of the spaces of daily life: dining room, living room, kitchen, and guest rooms.
The entrance has a large corridor closed on one side by a concrete wall and on the other, by a glass wall that overlooks the patio. The corridor stretches towards a staircase that goes to the upper floor, and also allows access to the pool that visually offers a springboard effect towards the distant horizon of the sea.
The large interior patio brings the exterior into what is most private and resolves almost all the routes of the house, acting as a general hall for the house without there being a corridor connecting the rooms. The rooms are set out one after the another around this central axis.
The side and rear of the house are opaque, since the green is already inside and the landscape can be enjoyed through the main glazed façade of the living room, even from the most distant spaces. Light also reaches all rooms through the façade.
The relationship between the landscape and the inside also occurs in the way the house is inhabited: firstly, because the dining room is a suspended bridge between two exteriors, and secondly, because the only way to cross from one room to another privately is via the patio, since the alternative would be to go internally through each room.
On the upper floor there is a volume that houses the owners’ suite, with great views flanked on one side by the double height of the staircase and on the other by a terrace – solarium. Through a sequence of water areas, the suite extends to an outdoor terrace enclosed to the rear with a lattice for privacy from the road, but wide open to the sea horizon.
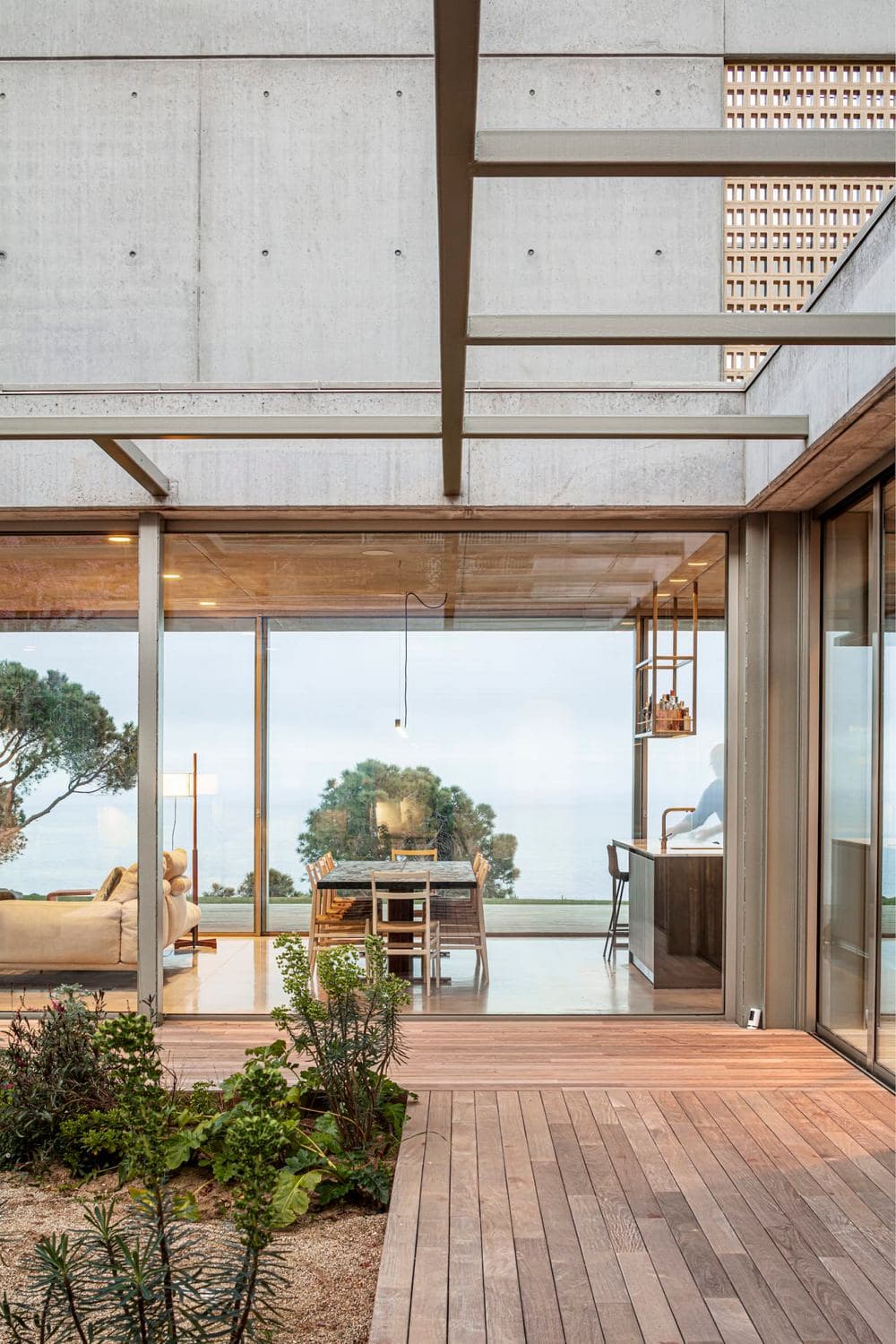
The dominant material, suitable for the cloister concept of the house, is exposed concrete, while wood, metal and glass have also been used for the interiors.
In terms of energy consumption, solar protection elements have been placed on the most exposed façades, with pergolas both on the glass façades of the patio and on the main façade of the suite. Crossed ventilation is another of the classic elements of Mediterranean architecture that helps maintain the right temperature.
From its conception to the construction details, the project fulfils the programme with a result that expresses both spatial complexity and essentiality and fully manifests one of the pillars of the work philosophy of the Garcés de Seta Bonet Arquitectes studio: attention to character of the place where it is located. The large windows, the transparencies and reflections of this house allow its inhabitants to reconnect with nature inside and out.


