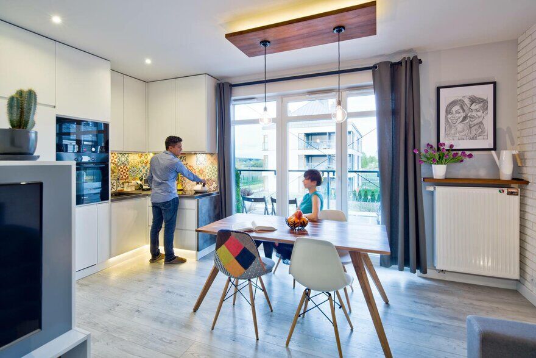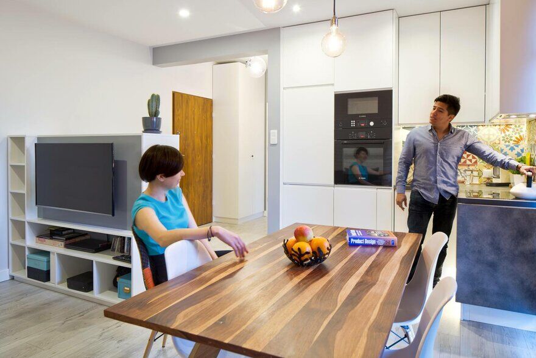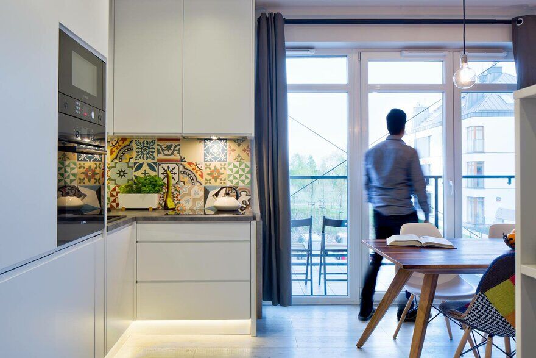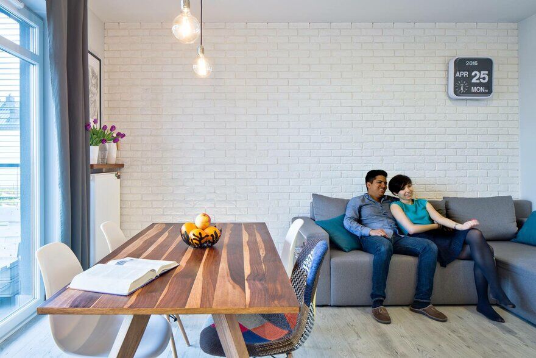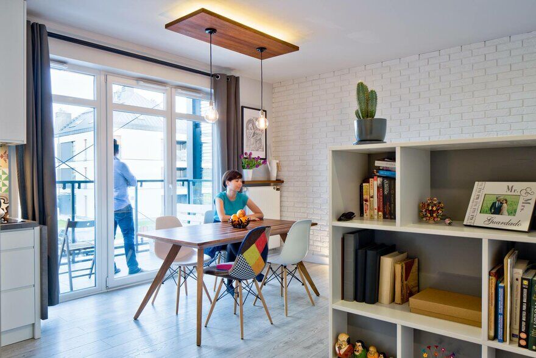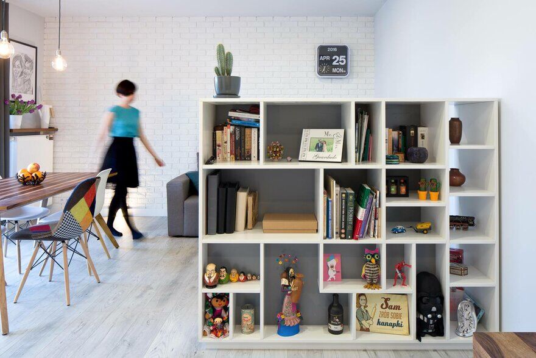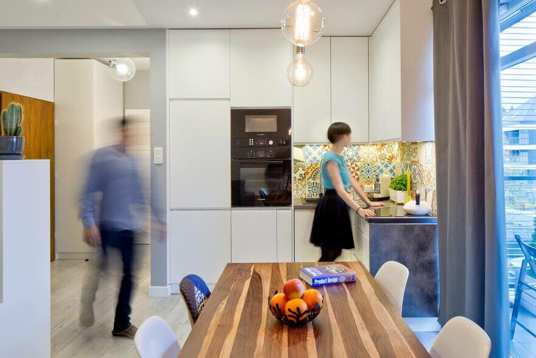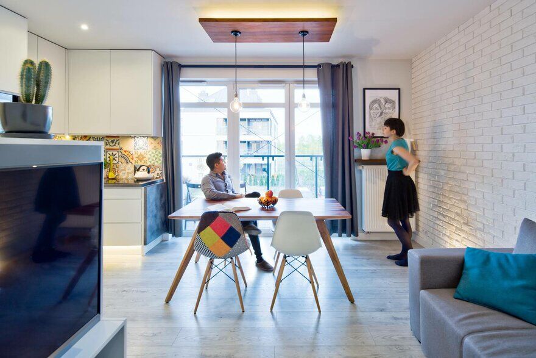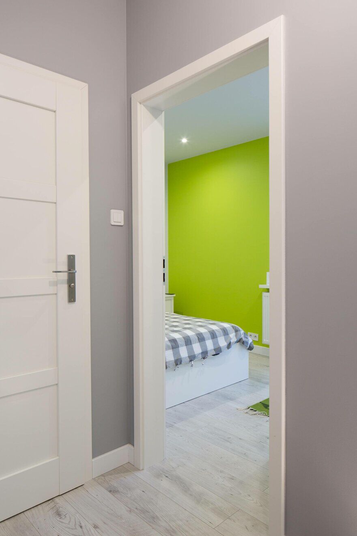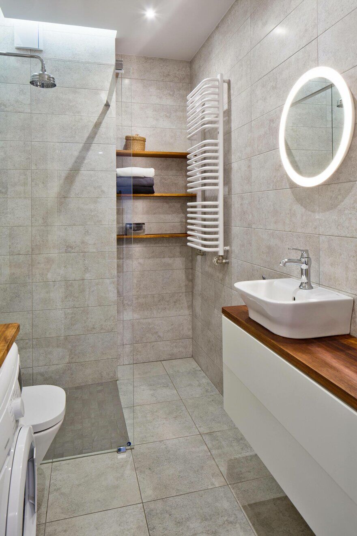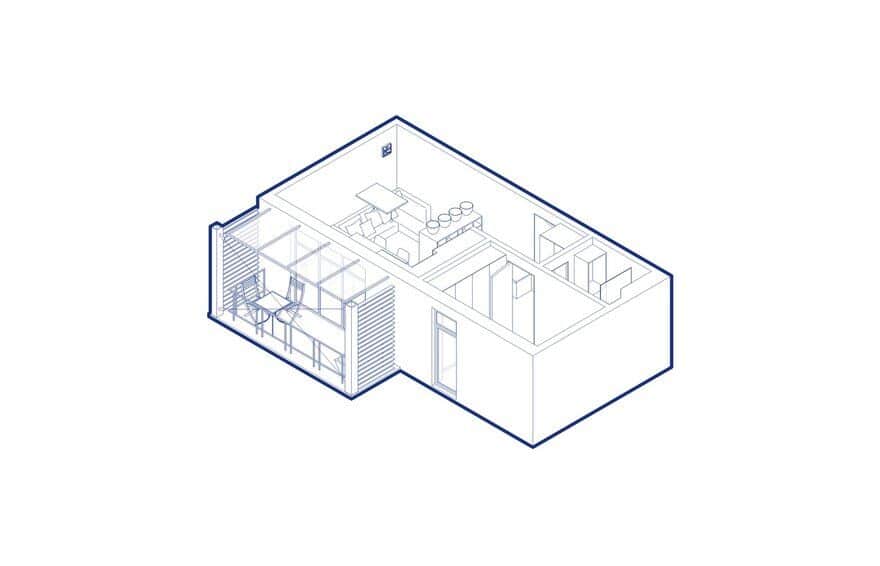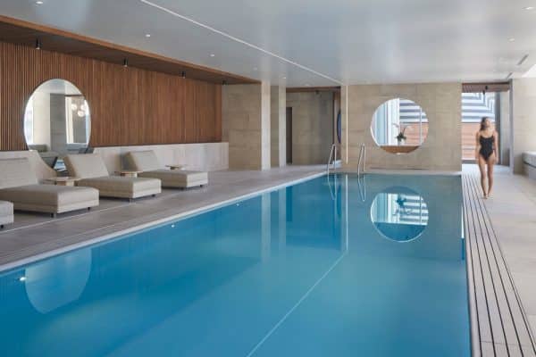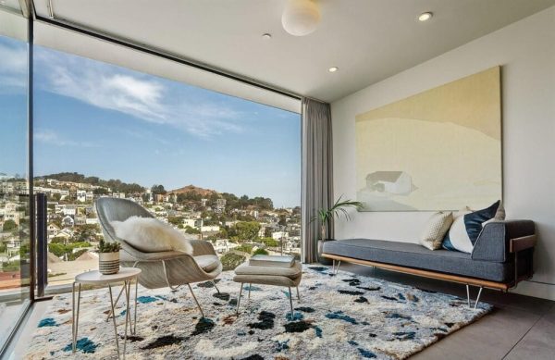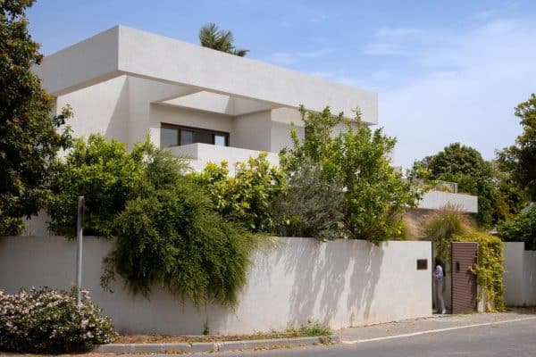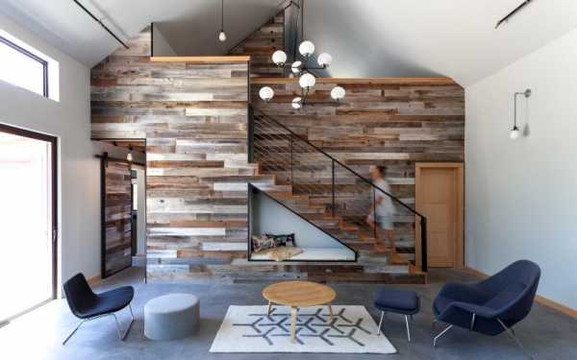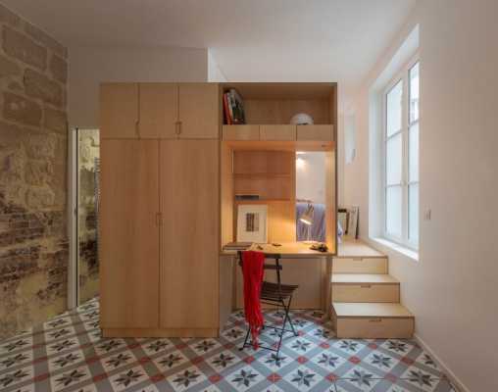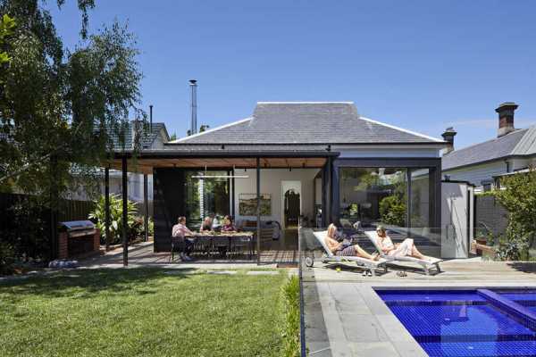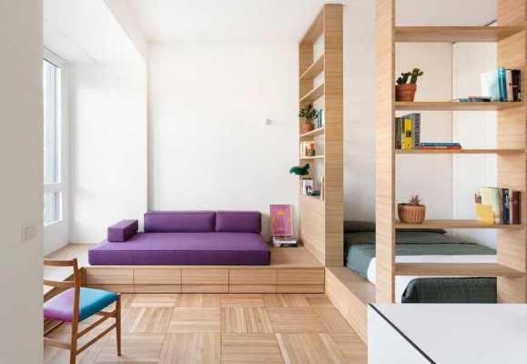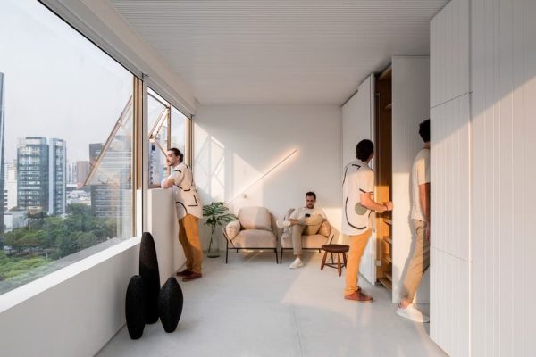Project: 39 sqm Flat / Białołęka Apartment
Architects: All Arquitectura
Location: Białołęka, Warsaw, Poland
Area 39.0 m2
Project Year 2016
Photographer: Piotr Krajewski
Architect in charge: All Arquitectura
Just after the practice participation at the Biennale of Architecture Kraków (2015), and with the intention of expand the office in Eastern Europe, an opportunity presents itself.
The challenge, to redesign a 39 sqm flat in the suburbs of the polish capital (Warsaw), this project as the first of the practice outside México.
Located up north of the capital, in the district of Białołęka the interior design of a 39 sqm dwelling space. The place, first home of a young couple, that trough the design looks for reflect the vision of both.
Because of the reduced spaces one of the key points was to design all the furniture, achieving an ambiance that optimizes the storage and work spaces, places like the living room, the dinning room and kitchen felt now integrated in one big, open and harmonious area, giving the essential comfort to the spaces removing physical barriers making the latter also unnecessary.
The project is composed by colours and neutral textures, excluding some spots that highlight the finishings.
The design process as experimentation, the outcome is an apartment that allow the play and multiple configurations, experimentation space and a manifest about the minimum housing.

