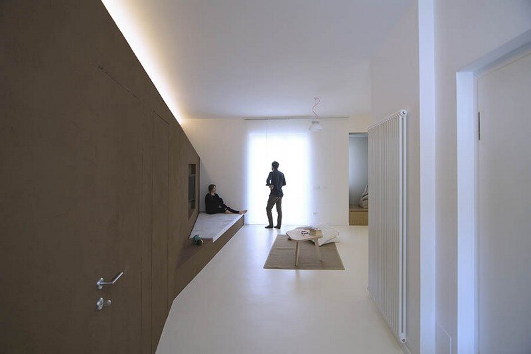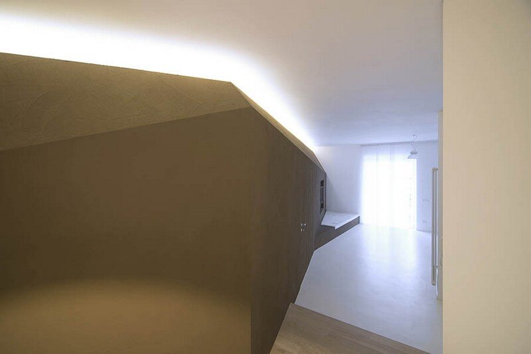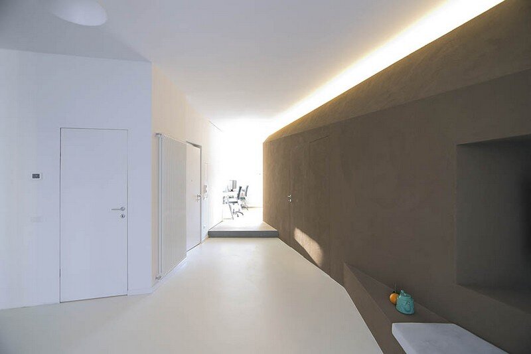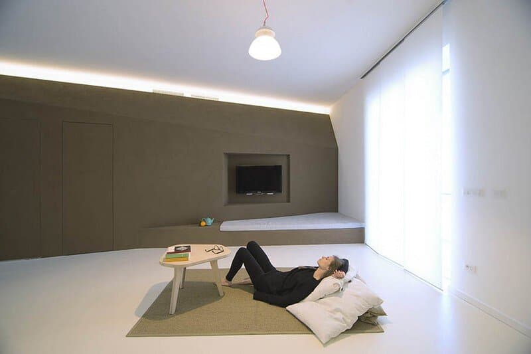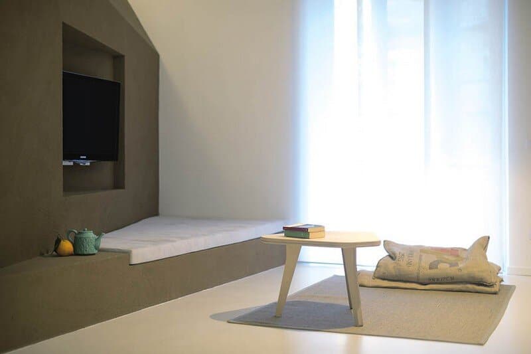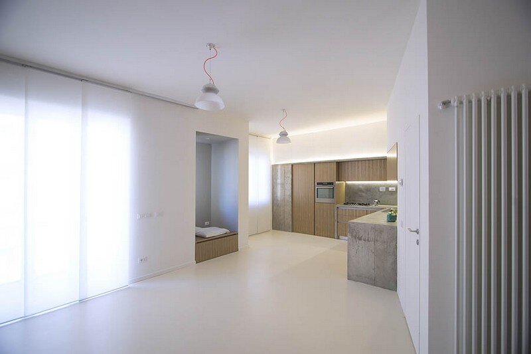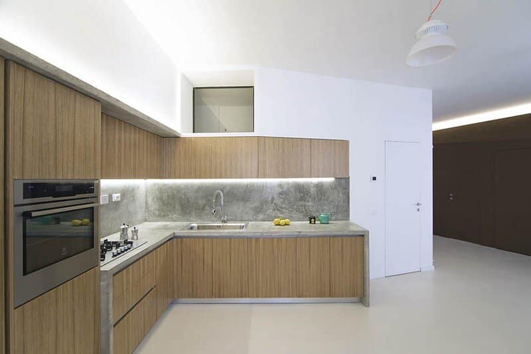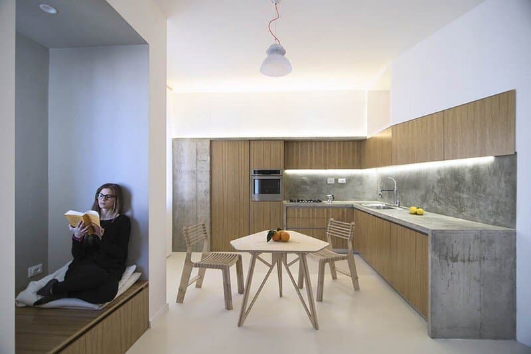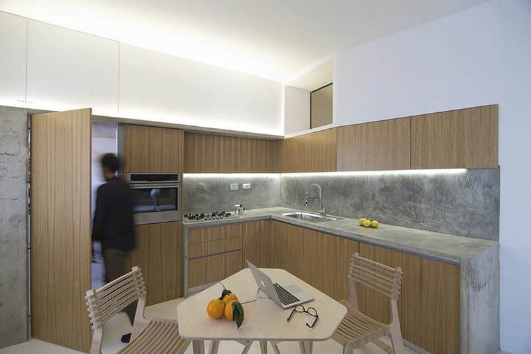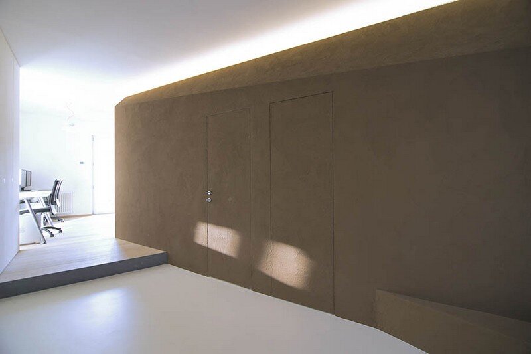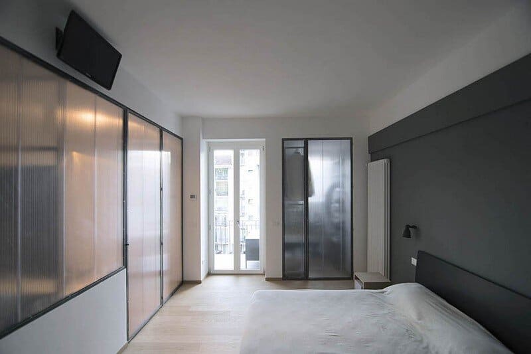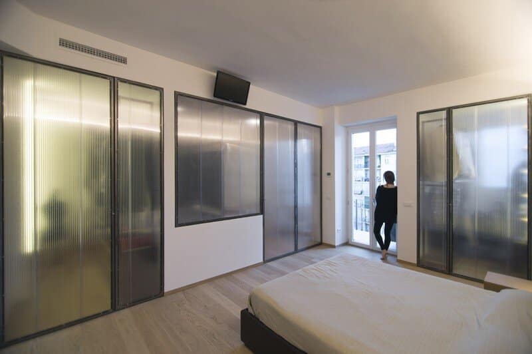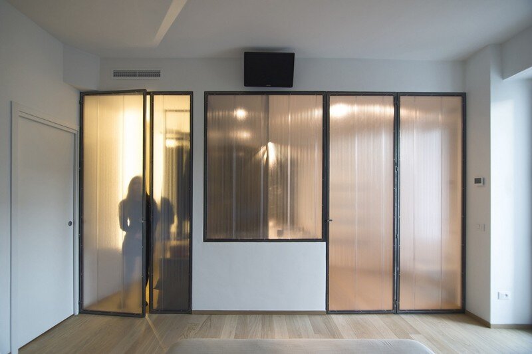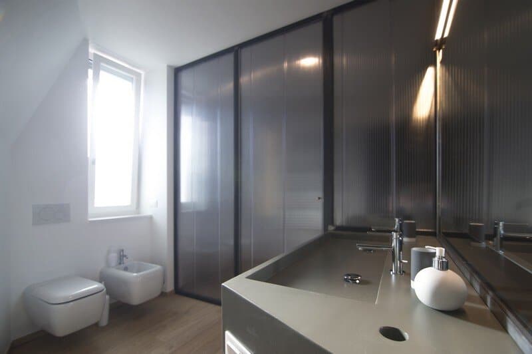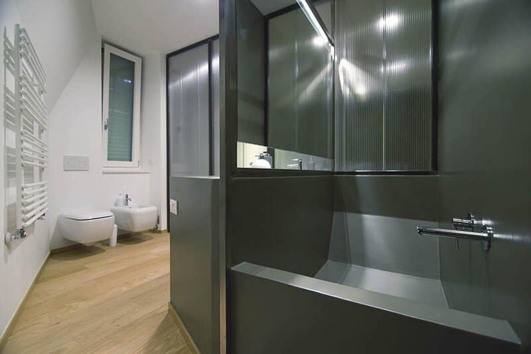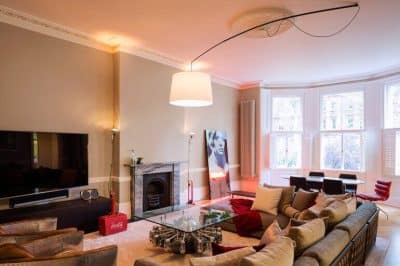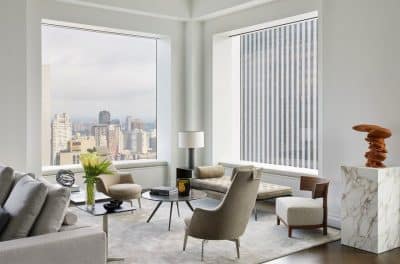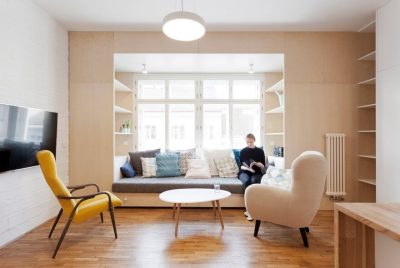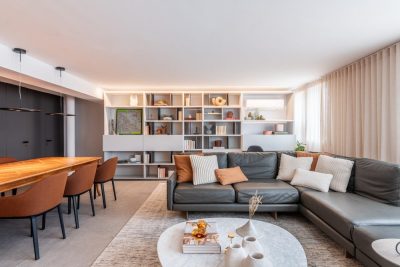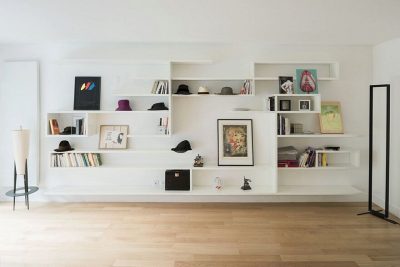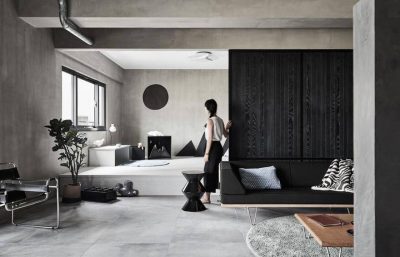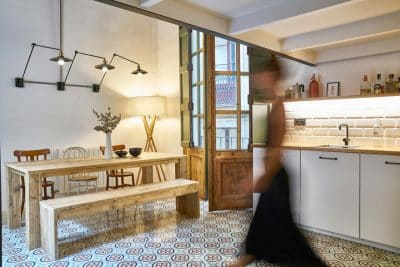Along the Levee House is a project completed in 2016 by Italian studio R3architetti.
This project arises from the client’s need to combine a two-room and a three-room flat into one apartment that would better accommodate the family’s new needs.
The project strategy entails a clear division between the living and the sleeping areas and includes, within the distributive scheme, a little study area that would host the administrative headquarters of the family business.
We have imagined to spatially define an interior landscape through a prism, a levee that divides and, at the same time, conceals the most private functions of the house. This expedient has allowed us to conceive the living area as a sort of ‘outdoor’ space for the family’s most social activities.
The fil rouge that connects “Along the Levee” to our previous works is the choice of the materials which are, once more, raw, undisguised elements enhanced in their most authentic expression.
Special care has been given in finding their harmonic combination, often obtained through contrast: the earth’s dense texture is softened by the ethereal quality of the resin, the harshness of concrete is tempered by the warmth of wood.
The building process mirrors our vision for the project, where the integration and contamination between the artisans’ custom made work and the project’s technical expertise is paramount.
Architects: R3Architetti
Project: Along the Levee House
Location: Turin, Italy
Photographs: Twin Pixel Video
Thank you for reading this article!

