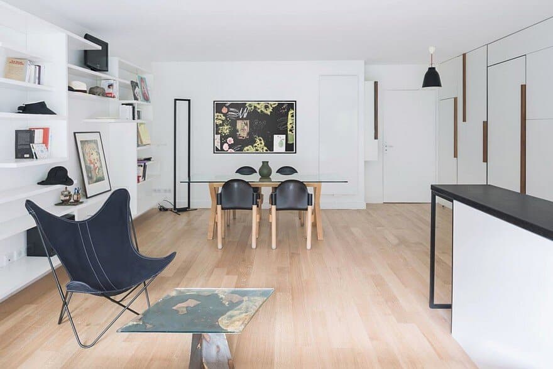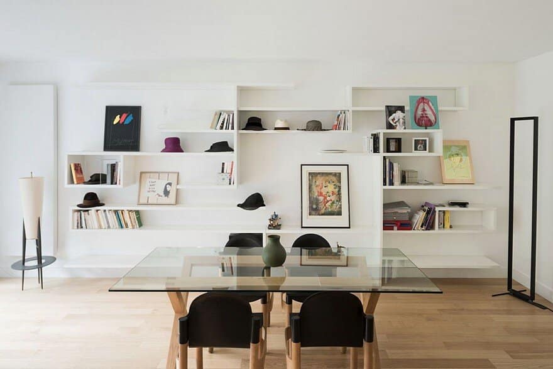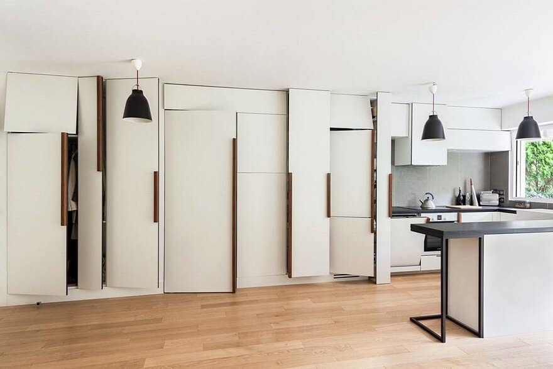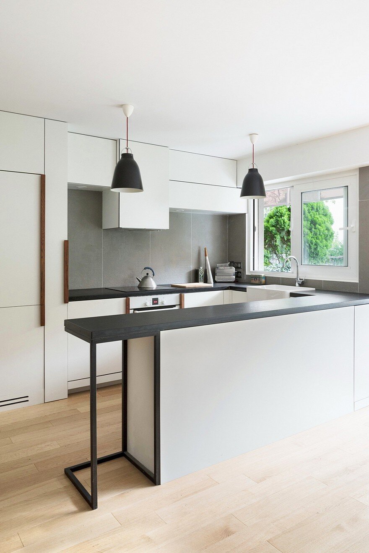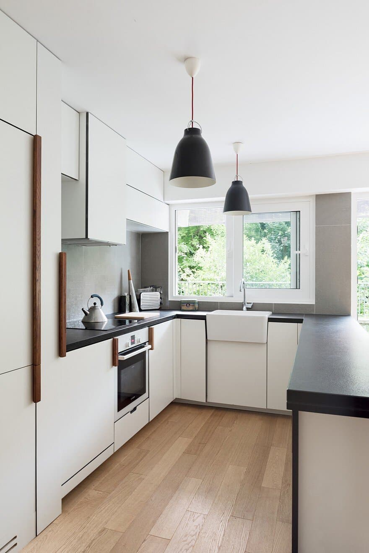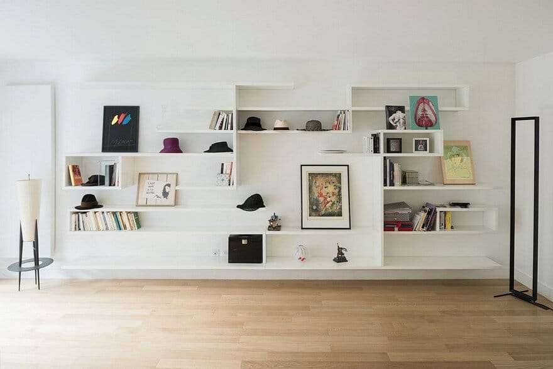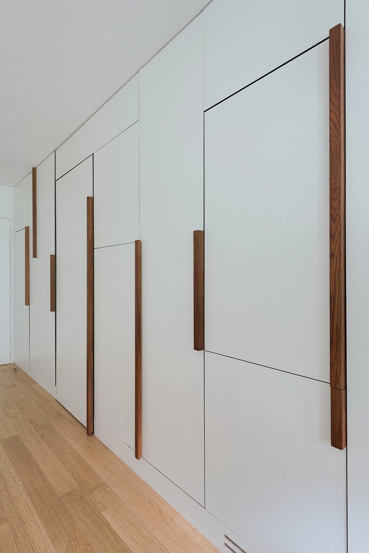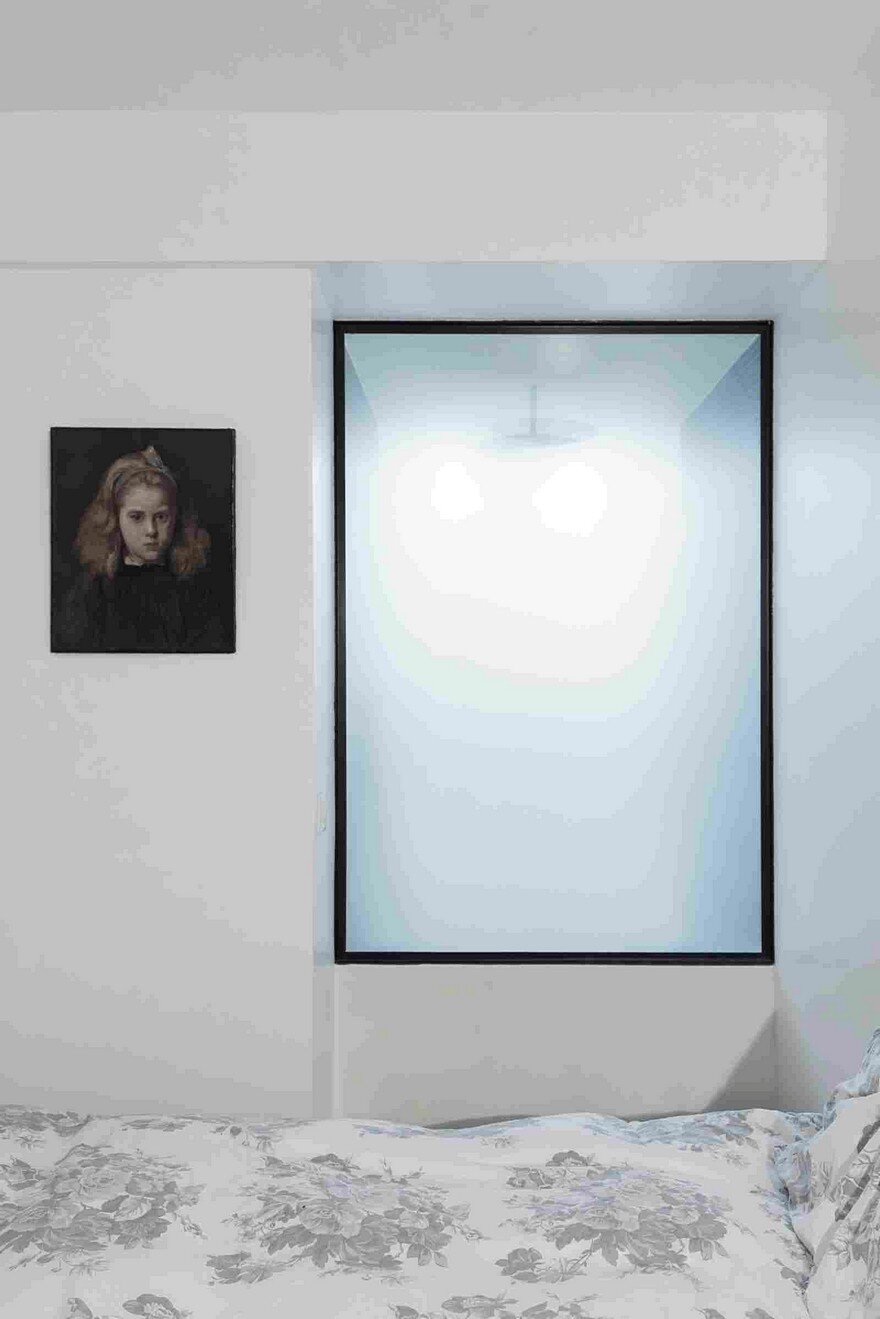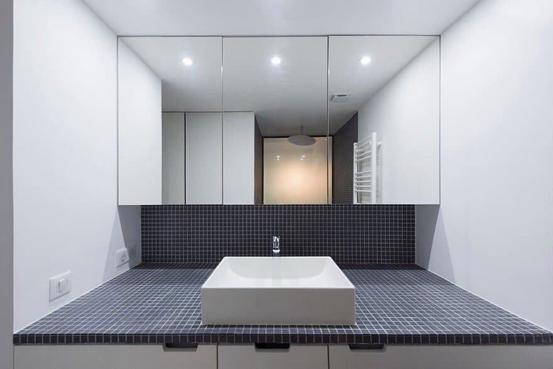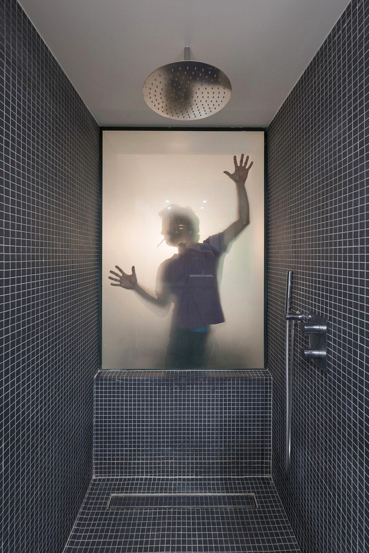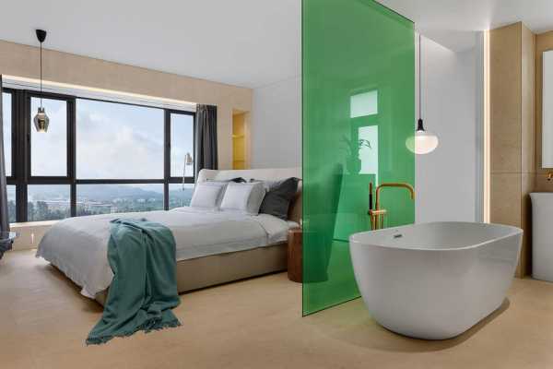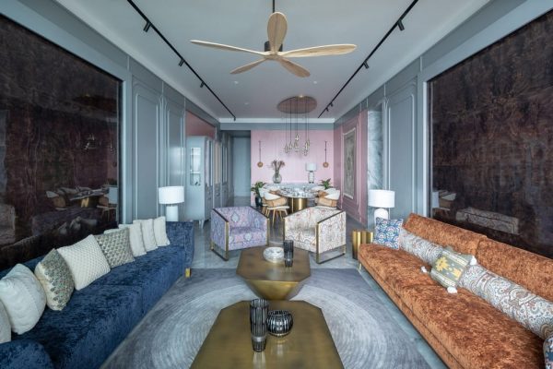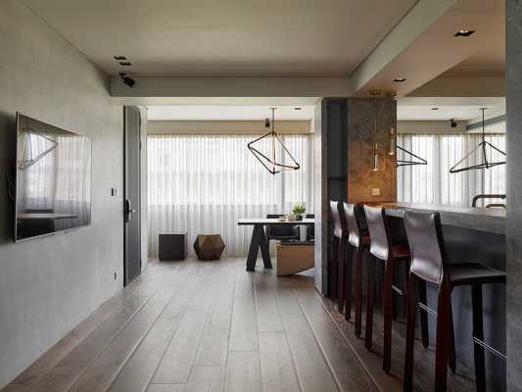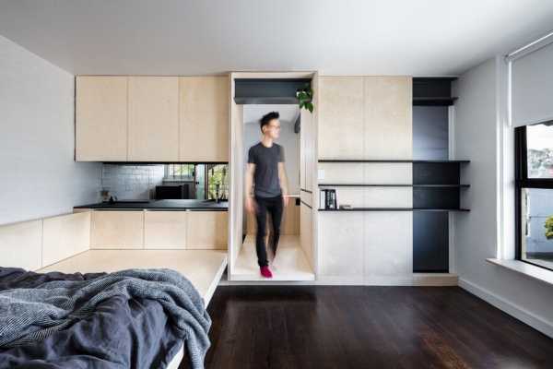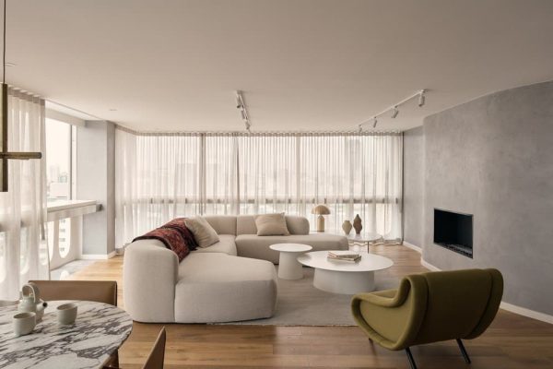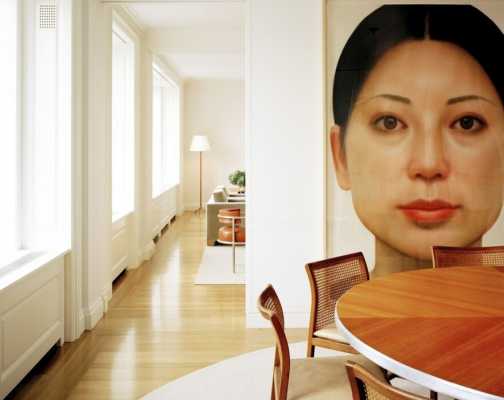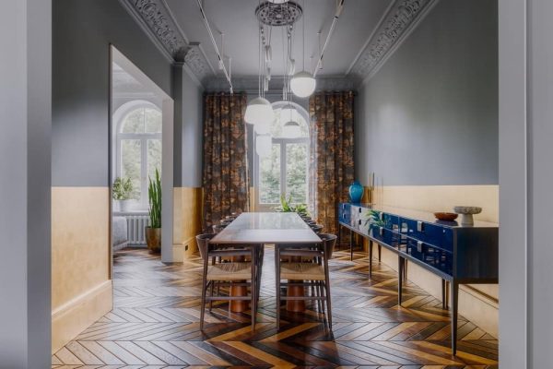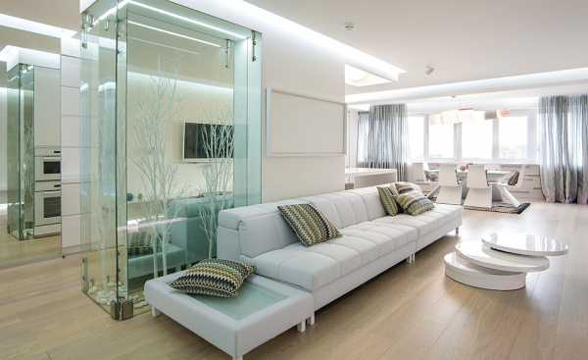Architects: Kid A (Play Architecture)
Project: Fifteen Doors Apartment
Location: Paris, France
Area: 53 sqm
Photography: Alexis Pichot Photographe
Fifteen Doors Apartment by Kid A is a 53 sqm home situated in the residential neighborhood of Belleville in Paris. The apartment opens towards the interior garden of a 8-storey building from the late 80’s. The charm of the great 60sqm garden is opacified by the lack of natural light due to the heights of the surrounding buildings.
The challenge of the command was to enlighten and empty the interior space and at the same time create a large storage capacity for all the belongings of the 60 year-old owner, Mina.
The project was resolved through a minimalistic white treatment of the walls and a light and large oak flooring. Fifteen doors that compose the abstract geometry are composed by Valchromat black panels and white stratified panels in the faces. The façade drawing finds its third dimension by the painted oak handles.
The kitchen follows in continuity with the white wall and is then interrupted by the black granite kitchen worktop that turns to create a physical limit between kitchen and living. The soft dematerialisation of the white wall takes place in the wireframed steel cube.
On the opposite wall some white lines in white background compose a floating bookcase. We choose to let books, hats and 19th century paintings animate the white wall.
Behind the hidden pivot door we find the open intimate zone. All the rear part of the apartment was reassembled by suppressing an insignificant door, and therefore opening space for a big shower hidden by a closet. The open bathroom is nourished by natural ventilation and natural light filtered by a gradient textured glass.

