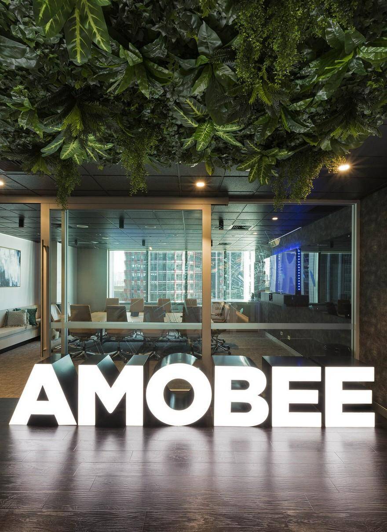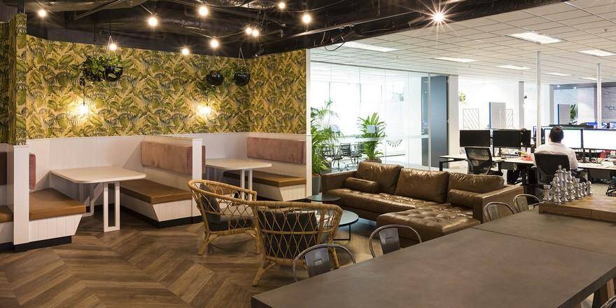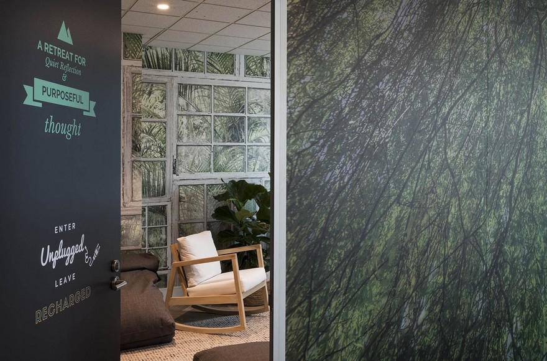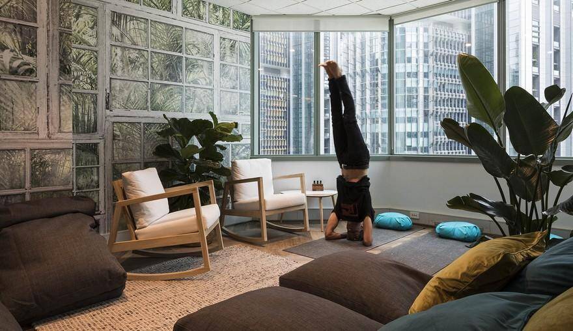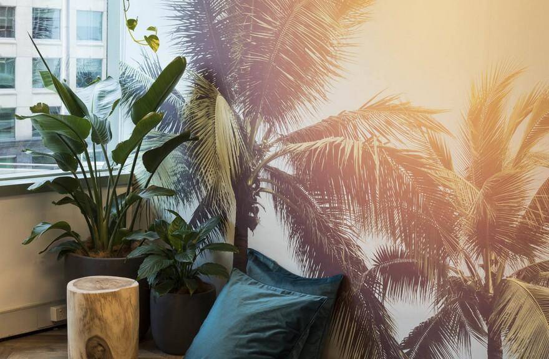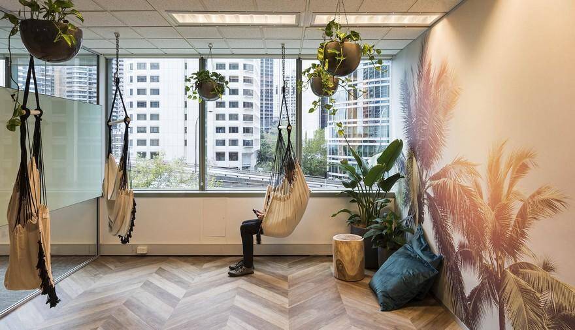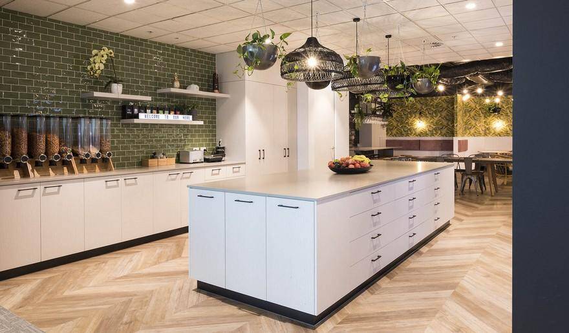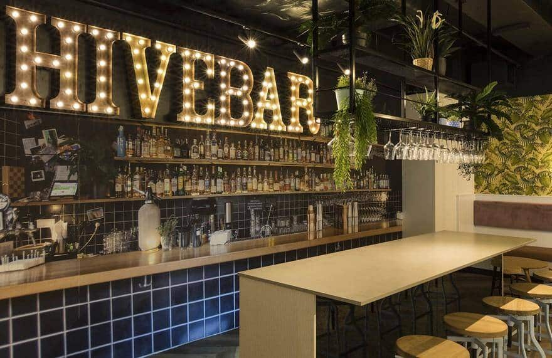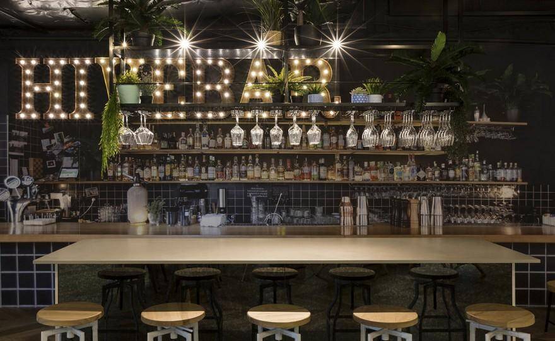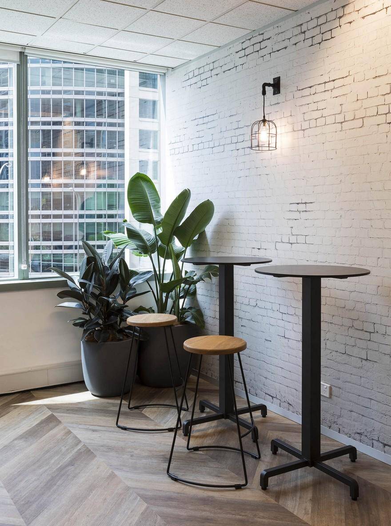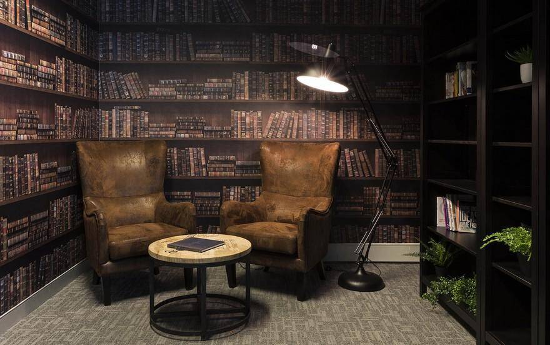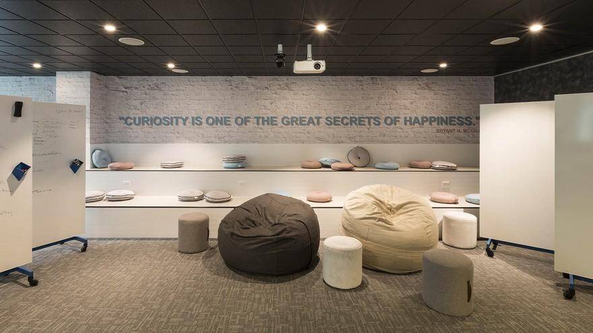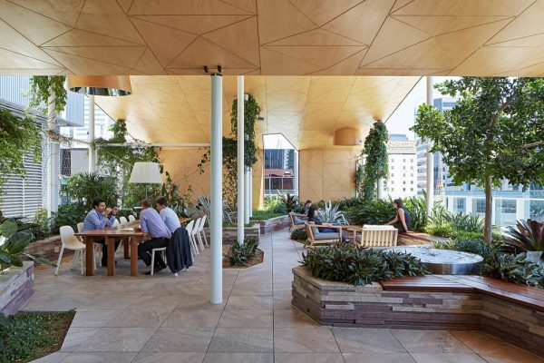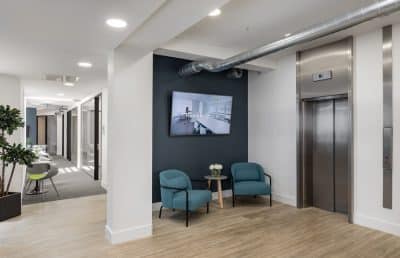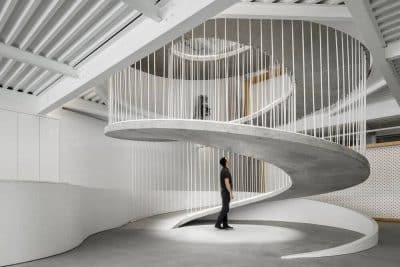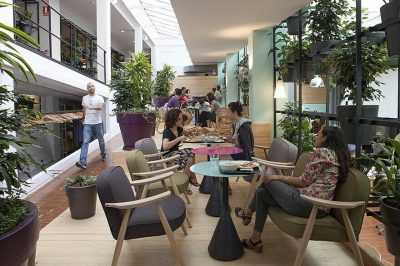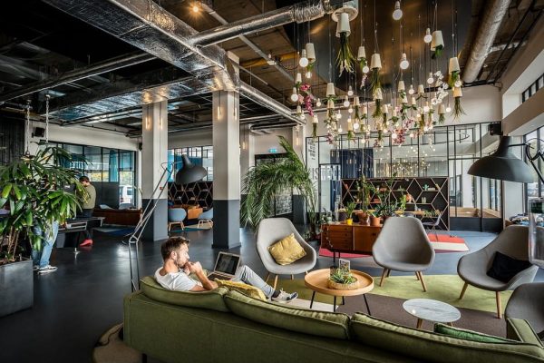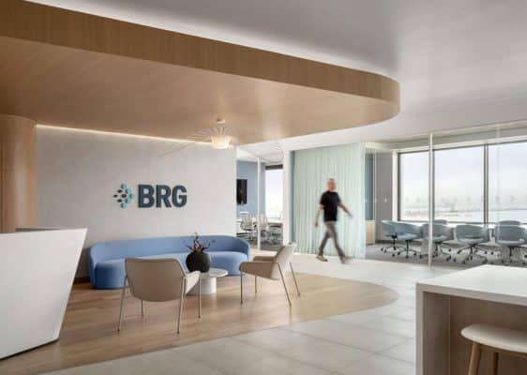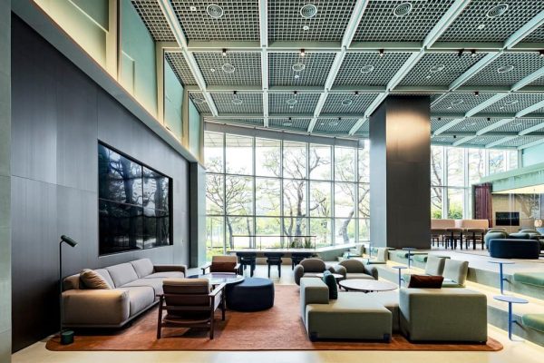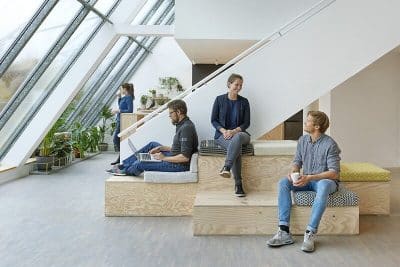Project: Amobee offices
Architects: The Bold Collective
Team: Ali McShane and Monika Branagan
Location: Sydney, Australia
Size: 7,000 sqft
Year 2018
Photographer: Andrew Worssam
Amobee – a marketing technology company based at 201 Kent Street in the heart of Sydney, approached us to design a workspace that reflected the diverse and fun atmosphere of their office. The interior is divided into distinct zones with specific requirements. These include an open workspace of linear workstations and informal meeting tables; tiered seating space for informal meetings and larger company gatherings and presentations; informal stand up zone for phone calls; the ‘library’ – a quiet space for reading and writing; the ‘treehouse’ – furnished with swinging hammocks; The wellness room – a space for quiet reflection, yoga and a no go zone for all things technological; hush rooms; meeting rooms & boardrooms and a large kitchen with an adjacent breakout and bar.
The Amobee offices was designed with an aesthetically eclectic approach with each area being visually unique. There are some fun focal points of this fitout including the large illuminated ‘Amobee’ letters and green canopy at reception, large bulb signage for their “Hive Bar” (A play on words of their brand Amo-bee) and plenty of foliage scattered around the space to create a mini oasis.

