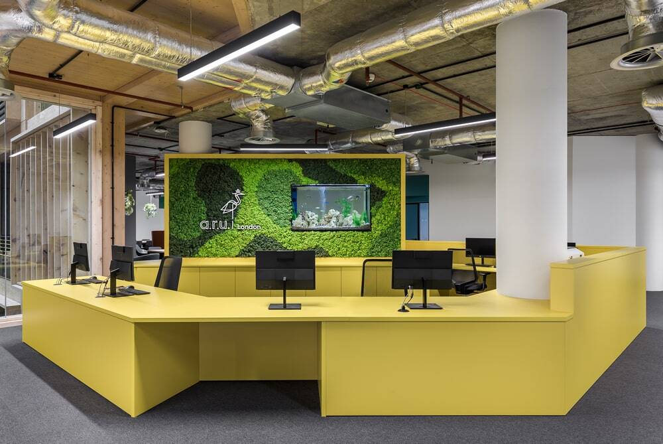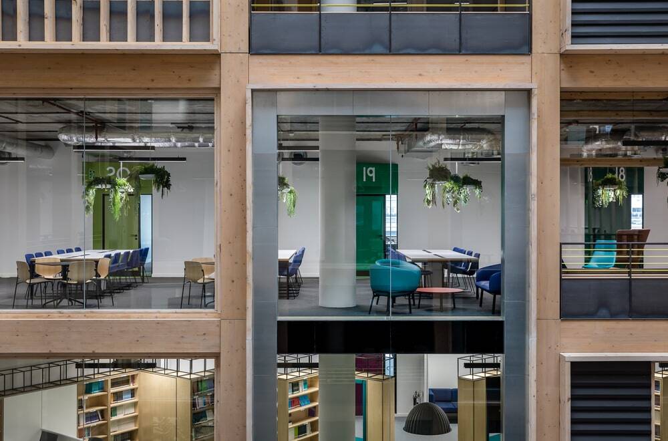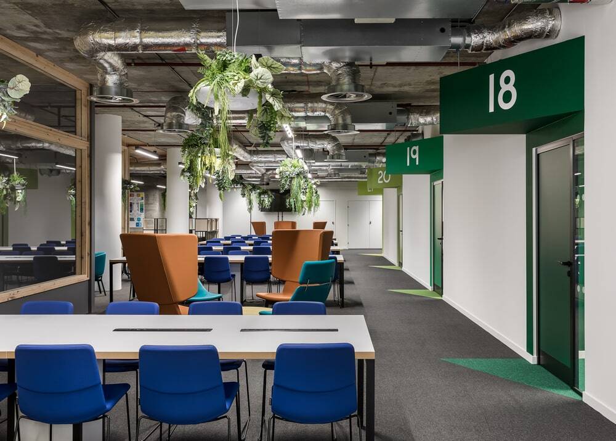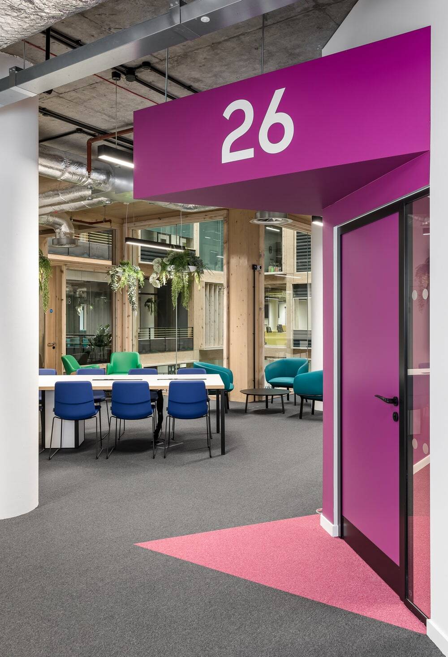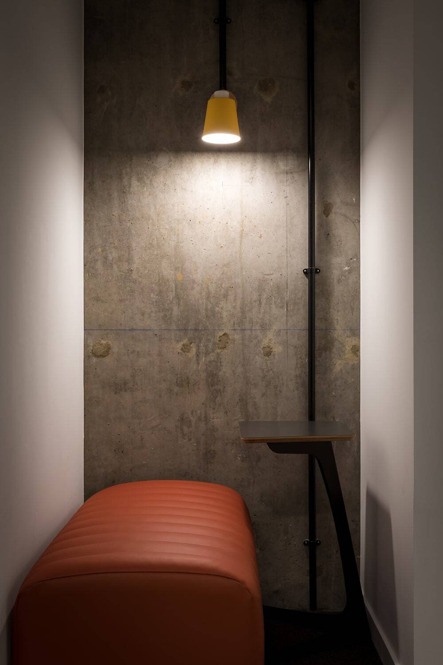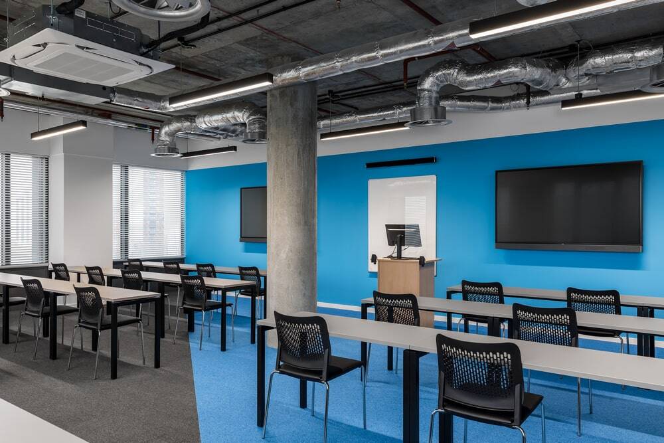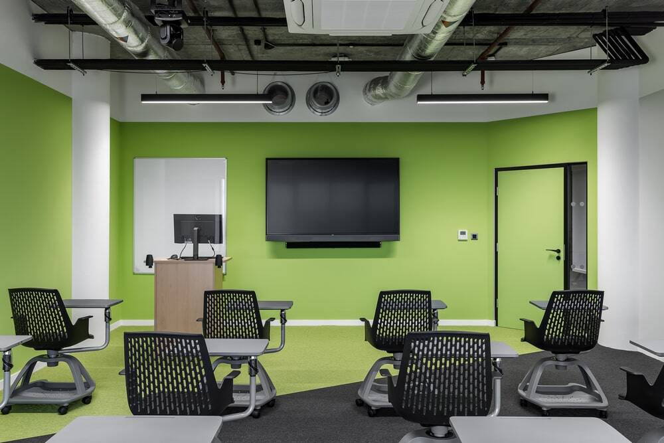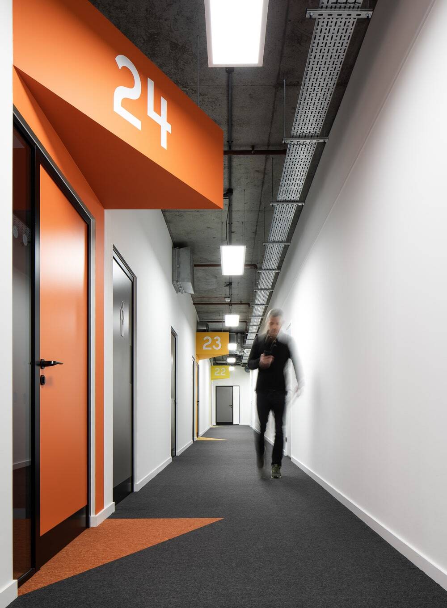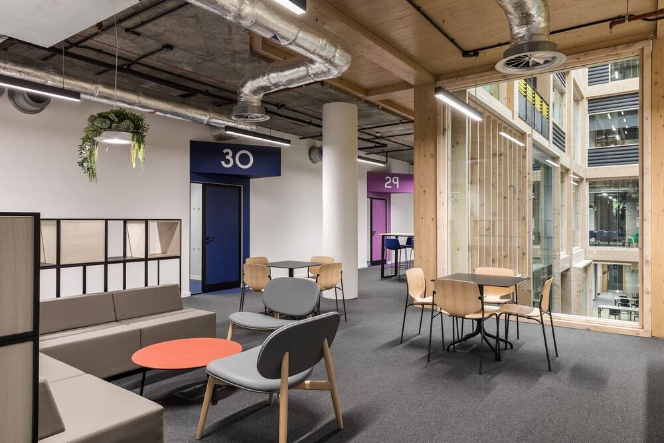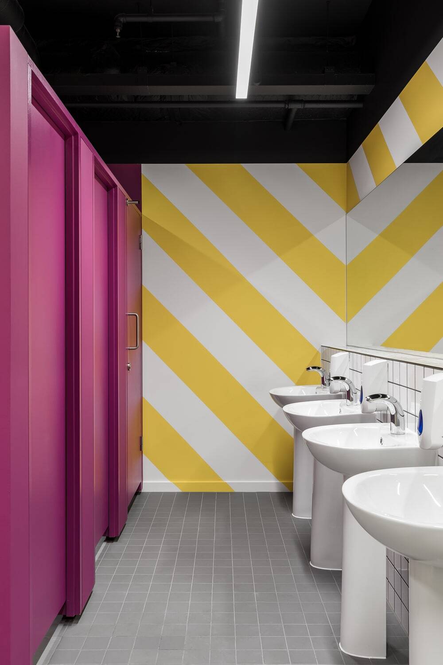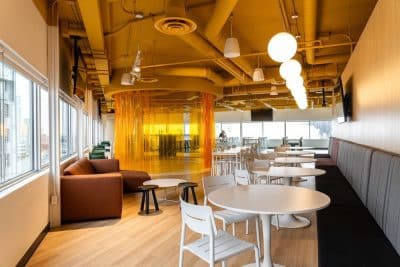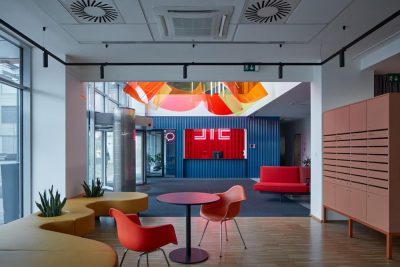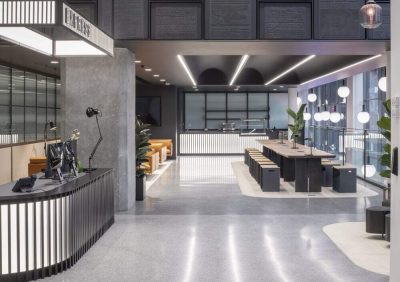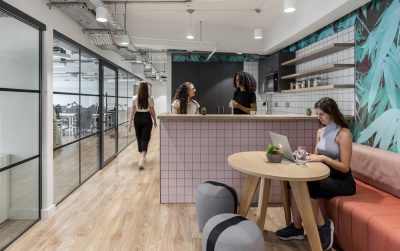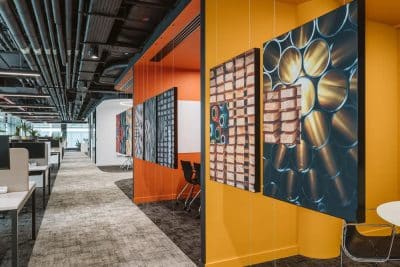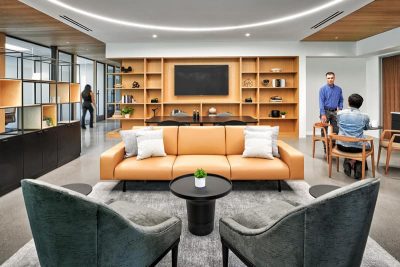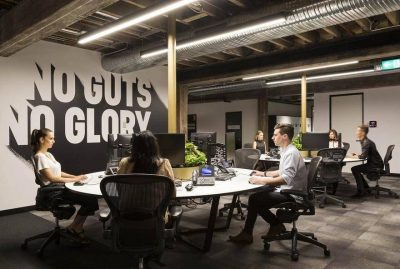Project: Anglia Ruskin University
Architects: Oktra
Location: London, United Kingdom
Year: 2020
Area: 32,000 sq ft
Photos by Oliver Pohlmann
Following on from their previous work with Anglia Ruskin University on the third floor of the Import building at Republic London, Oktra were also appointed to fit out the fourth floor. ARU wanted the fourth floor to have a wayfinding focus, so we developed an approach that facilitates intuitive wayfinding with clear circulation routes, from its vibrant reception through to each element of the space. By challenging the brief, Oktra were able to add more seminar rooms and higher quality ancillary spaces than ARU initially proposed, while respecting their budget.
The new floor provides the facilities to support 1,000 students, more than doubling ARU’s previous capacity in the building. To support this growth in traffic, Oktra heightened fresh air provision by designing and building six additional plant rooms around the floor’s perimeter, as well as adding WCs. Oktra also cut through the floor slab to install a linking staircase between the two workspaces to provide direct access between the floors, with the university’s signature yellow brand colour creating a distinct visual connection.
Working with ARU’s in-house branding team, Oktra developed a bright and bold design that showcases the university’s revitalised aesthetic. The fish tank embedded in a green wall in reception is the focal point when entering, and neon signage and modern furniture throughout continue to deliver a unique workplace experience. The finished space includes 17 seminar rooms, ancillary spaces, a library, study area, breakout space and increased resources for teachers. The result is a truly agile workspace where numerous work settings support a variety of work styles, providing students and staff alike with the environment they need to succeed.

