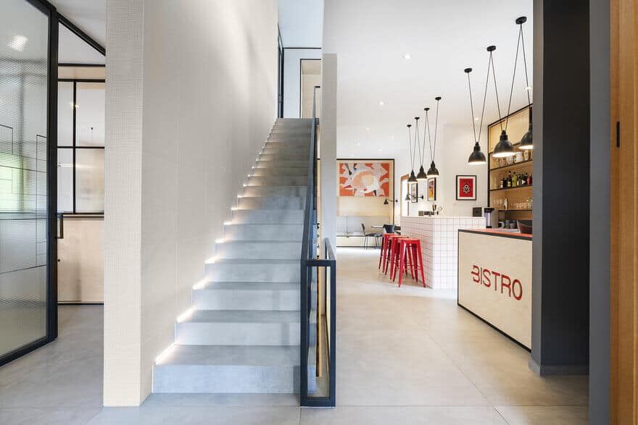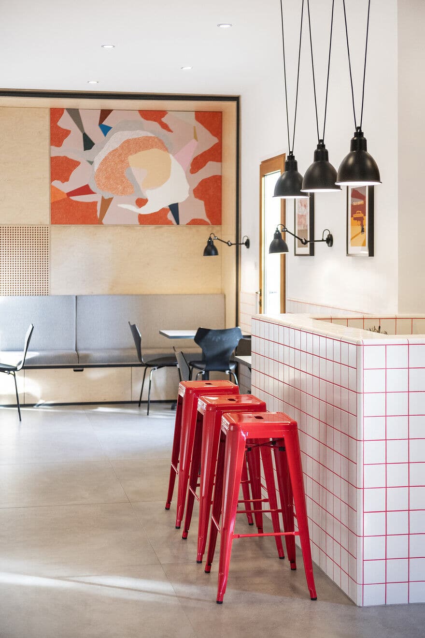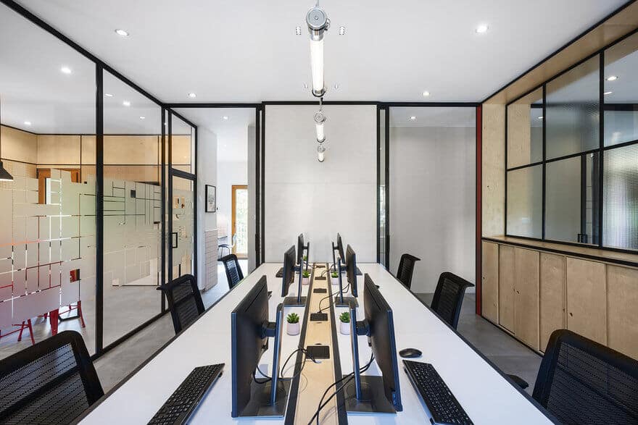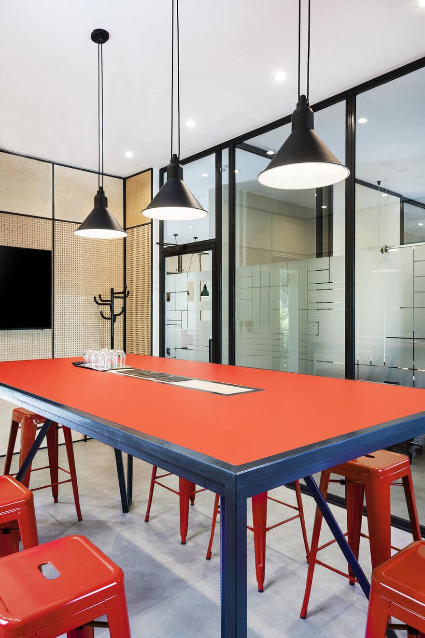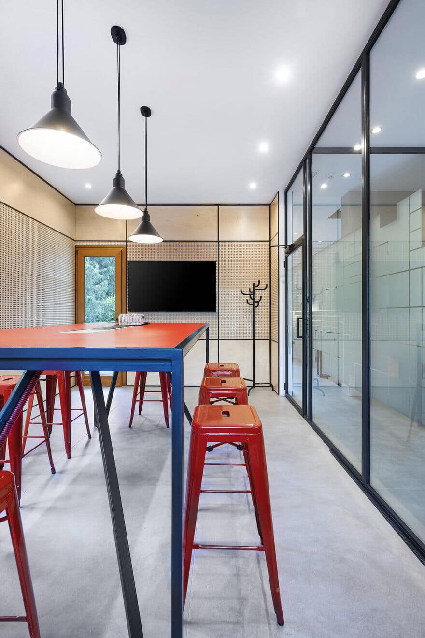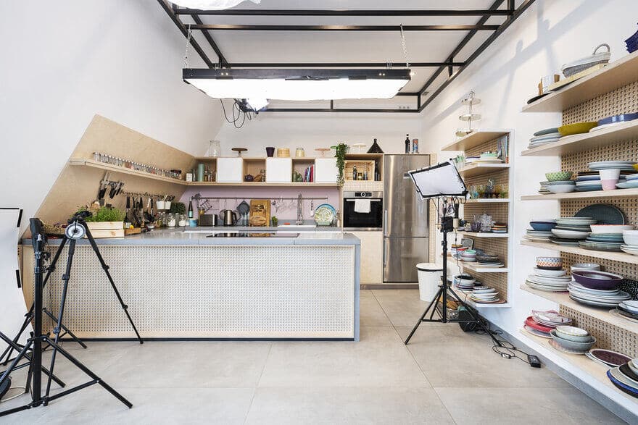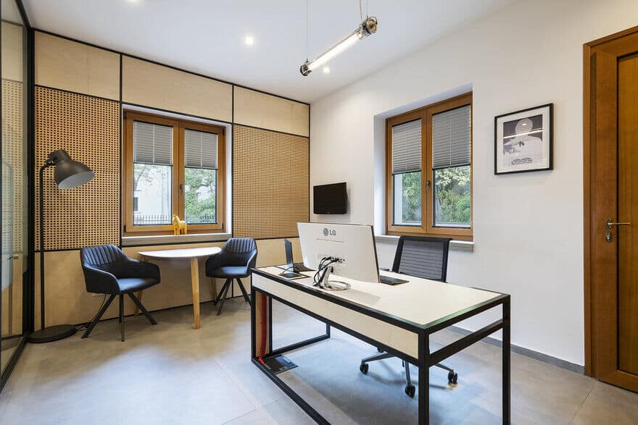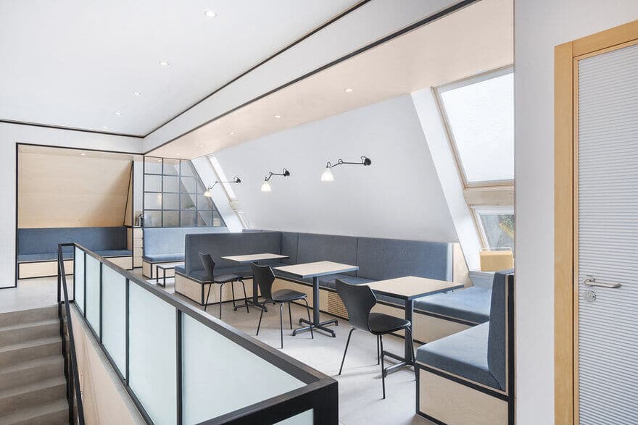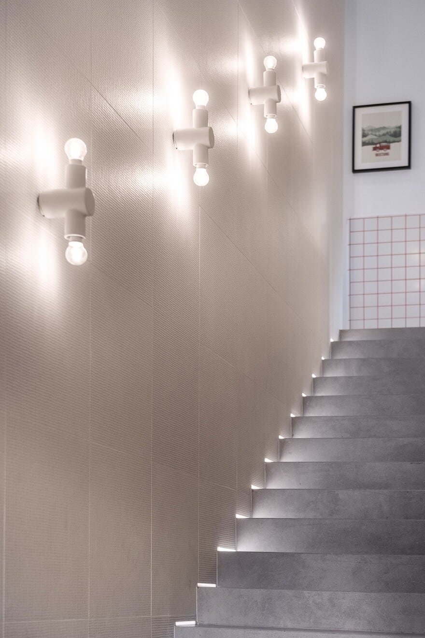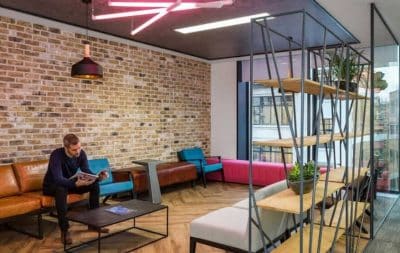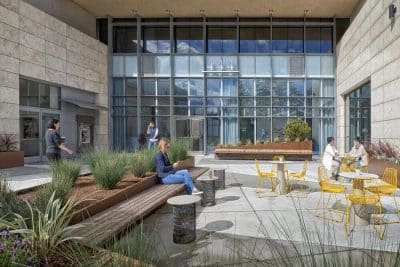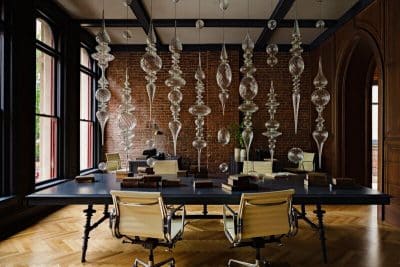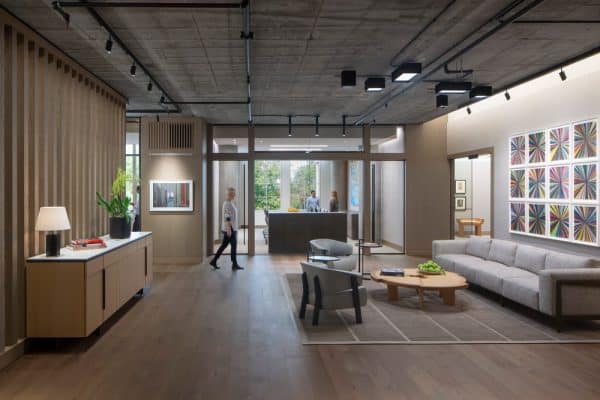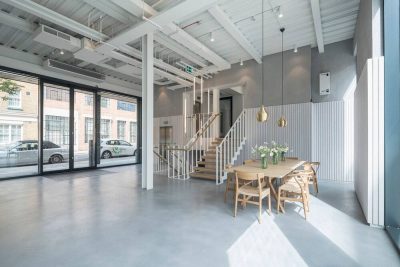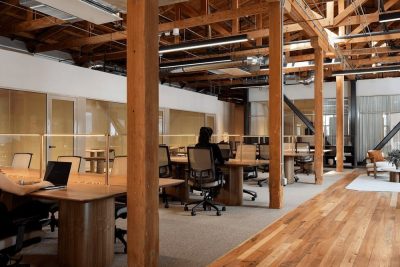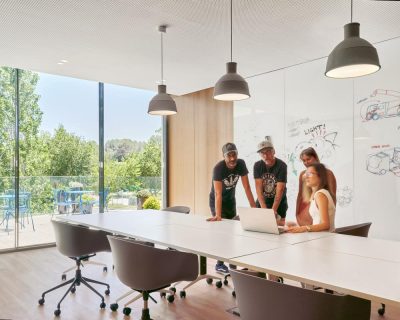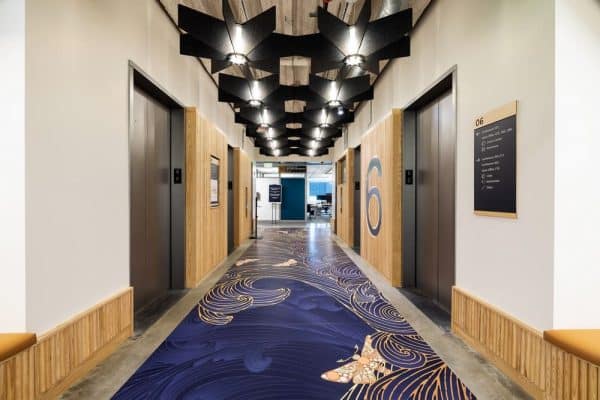Project: Bistro Office and Coffeehouse
Interior design: 81font
Location: Budapest, Hungary
Project size: 400 m2
Completion date: 2018
Photography: Jaksa Bálint
Located on Hegyalja Street, the three-story villa, built in the ’90s, houses the advertising company Bistro. With its 400m2, the project is defined by the determination to fulfill its hybrid function of combining offices and common rooms, as well as the conviction of a detail-oriented interior design concept. The design is characterized by light colors and materials, such as concrete-like flooring and birch-wood tiles, that are contrasted through details portraying the brand’s signature red color.
The heart of the building is the ‘bistro’ itself with a dedicated sitting area. Bistro gathers an office area and a coffeehouse, in other words a workplace that is functional yet not strict. The top floor is dedicated to Lila Füge, a well-known Hungarian Food blogger with her office, the studio kitchen where tv shows are being recorded, and a huge chill area for various happenings. 81 Font’s devotion to detail is characterized by beautifully crafted custom made pieces of furniture and glass partitions. The studio worked closely together with the client to create a space that would feel like a true home to the company.

