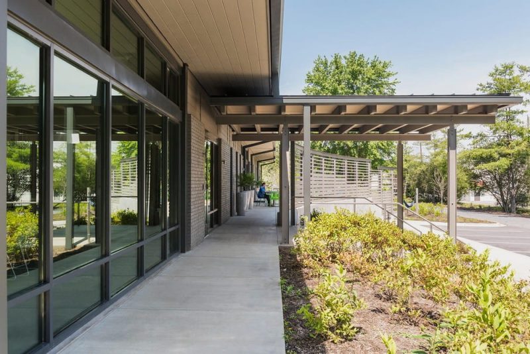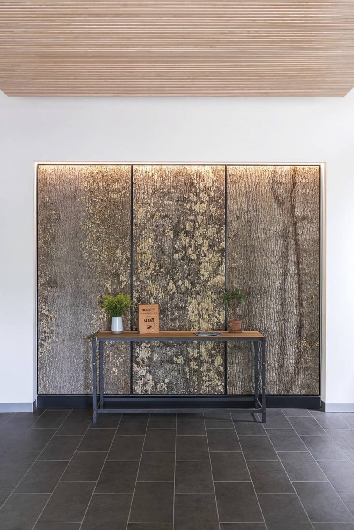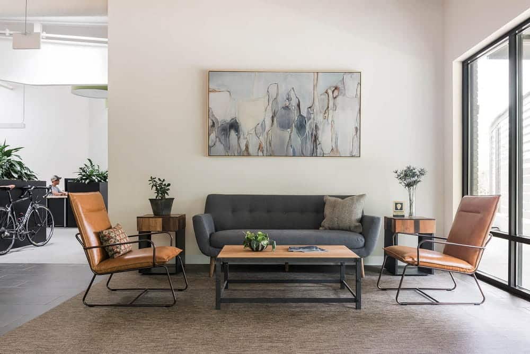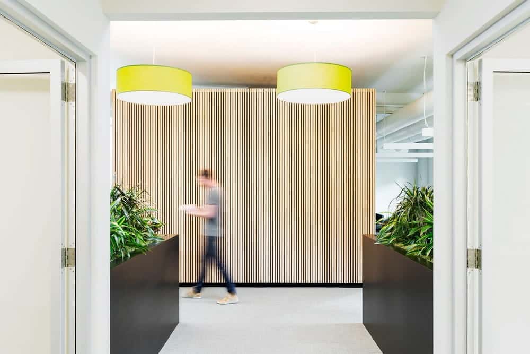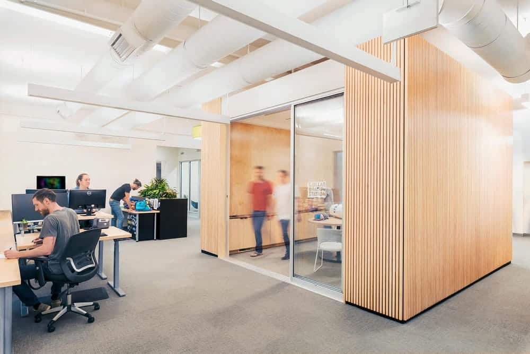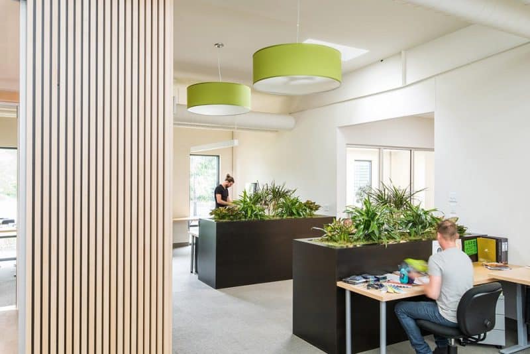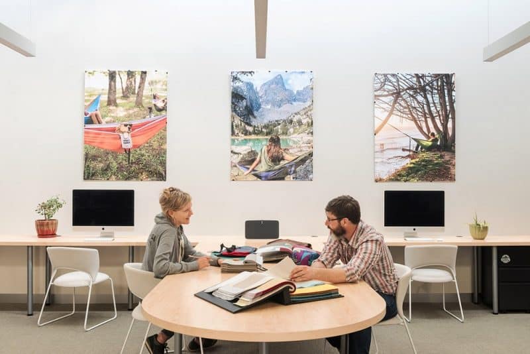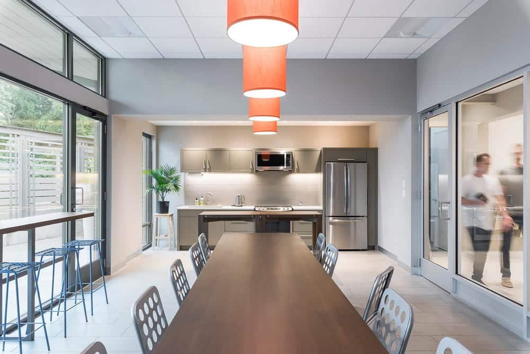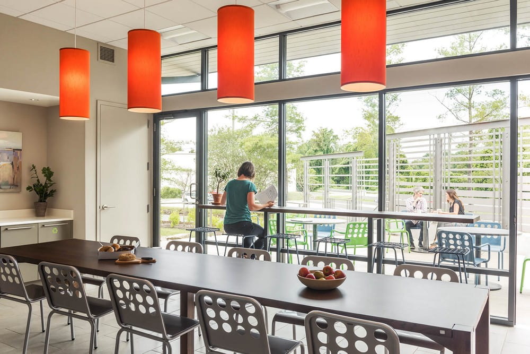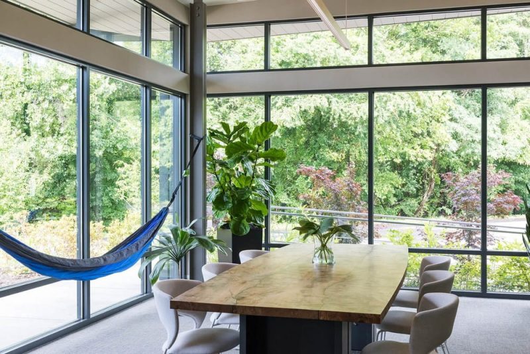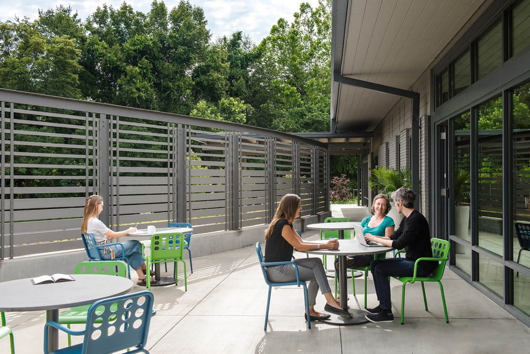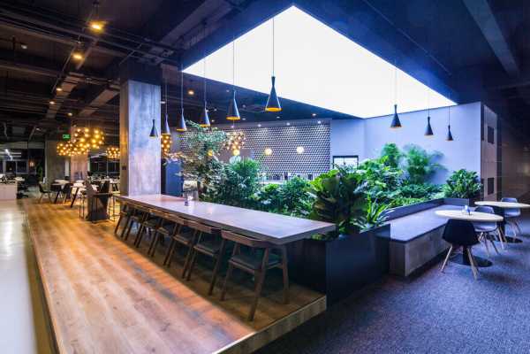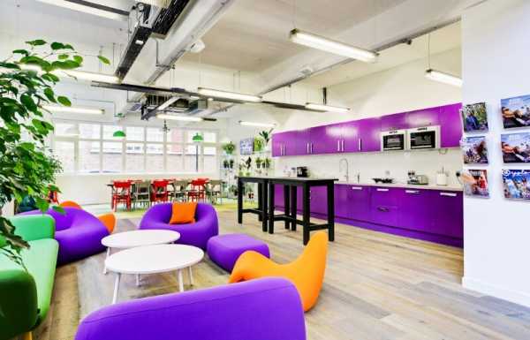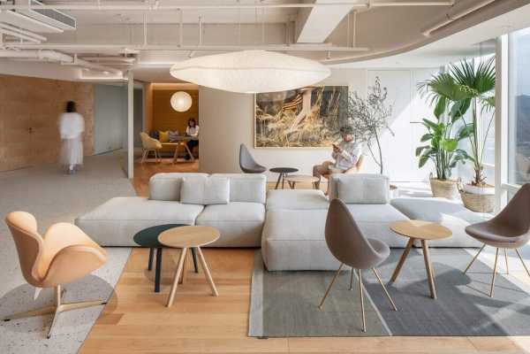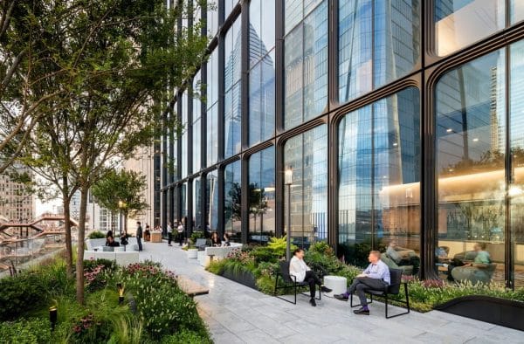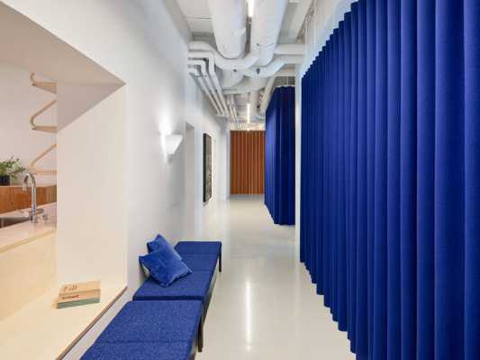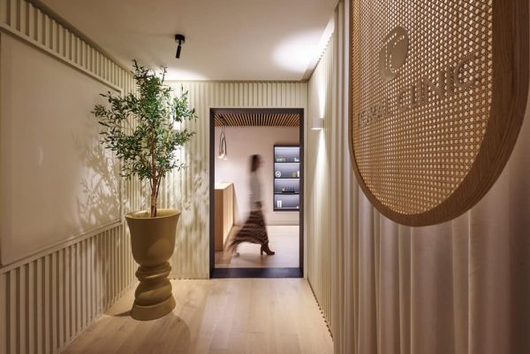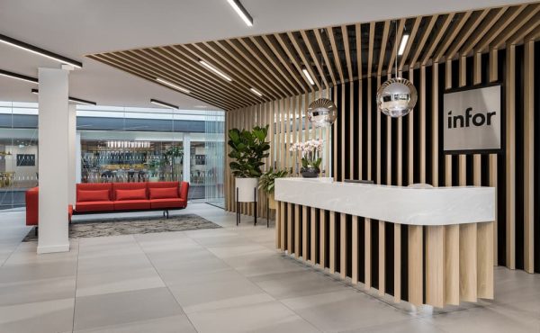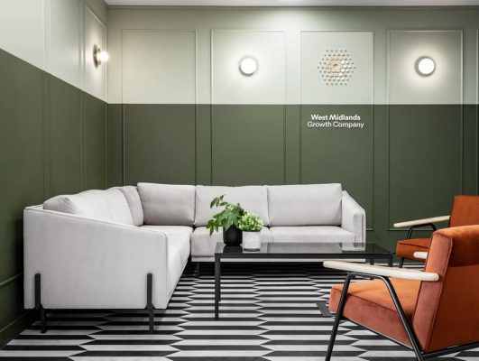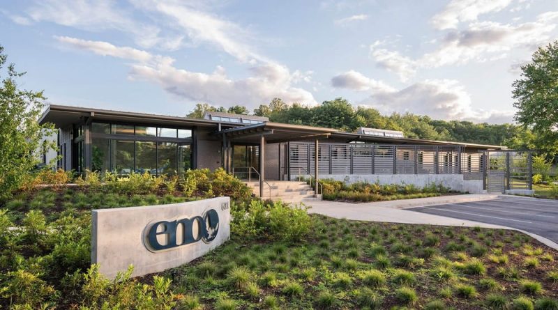
Project: ENO Office Renovation
Architecture: Altura Architects
Builder: Heritage Restoration & Construction
Interior Designer: Alchemy Design Studio
Location: Asheville, North Carolina, United States
Year: 2018
Photo Credits: Todd Crawford
Altura Architects faced the challenge of transforming a dated 1980s office building into a vibrant, modern workspace for Eagles Nest Outfitters (ENO), an Asheville-based outdoor company. The project aimed to revitalize an underwhelming structure by emphasizing natural light, open spaces, and a strong connection to the outdoors, reflecting the company’s ethos.
The building had significant limitations, including water damage, low ceilings, and an outdated layout filled with cramped office partitions. By stripping the building back to its core elements—its steel structure and exterior brick walls—we began transforming a dimly lit office into a dynamic space conducive to creativity and collaboration. Key architectural interventions included creating large glass openings and installing skylights to flood the interior with natural light, significantly enhancing the work environment and overall aesthetic.
Modern Design Meets Natural Elements
The interior design of the ENO Office incorporates natural materials and maintains the clean lines of modern architecture. Features such as large planters and wood accents made from maple, oak, and bark invoke a sense of the outdoors indoors, aligning with ENO’s commitment to nature and sustainability. The office layout includes a blend of private offices and open workspaces, alongside various meeting rooms designed to foster both focused and collaborative interactions.
A central element of the project was the integration of outdoor spaces to enhance employee well-being and reflect the brand’s outdoor-oriented culture. The transformation extended to the exterior, where part of the parking lot was reclaimed to create a ‘Zen Patio’—an outdoor gathering and dining area shielded by a slatted screen wall for privacy. This patio leads to a landscaped garden centered around a preserved large maple tree, adding greenery and a peaceful ambiance to the industrial park setting.
A Sustainable, Inviting Workspace
The renovation of the ENO Office by Altura Architects showcases a commitment to sustainability through the use of eco-friendly materials and the integration of energy-efficient features. The office’s design not only revitalizes an old building but also creates a functional and inviting space that embodies professionalism, fun, and tranquility. This project stands as a prime example of how thoughtful design can transform an outdated space into a modern office that meets the needs of a dynamic outdoor gear company while fostering a deeper connection to the natural environment.
