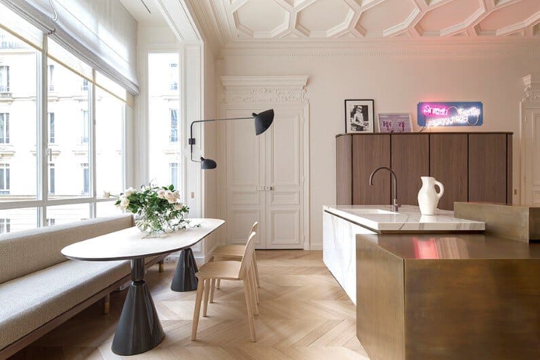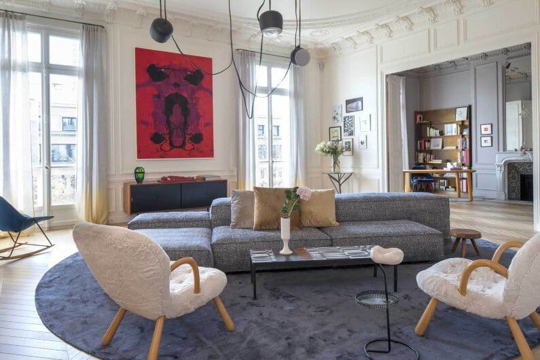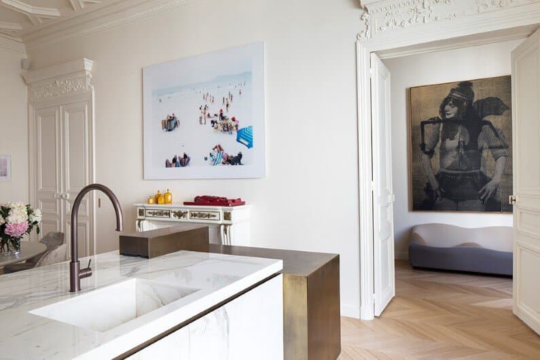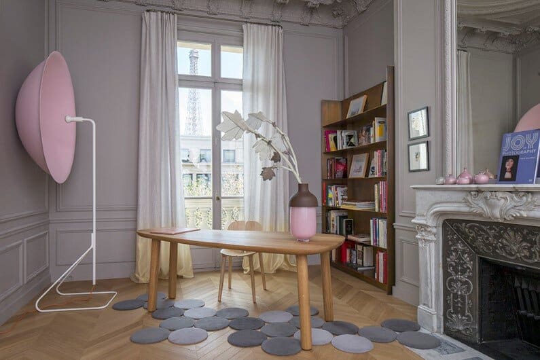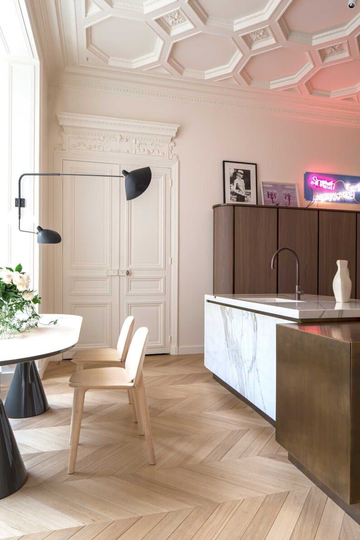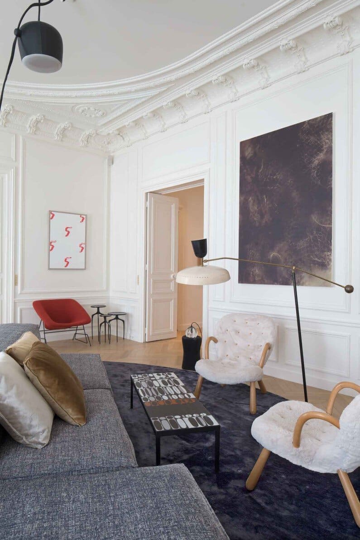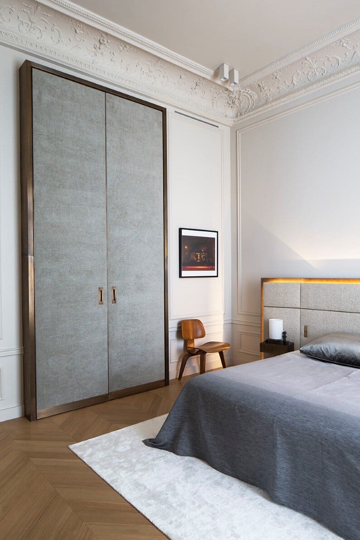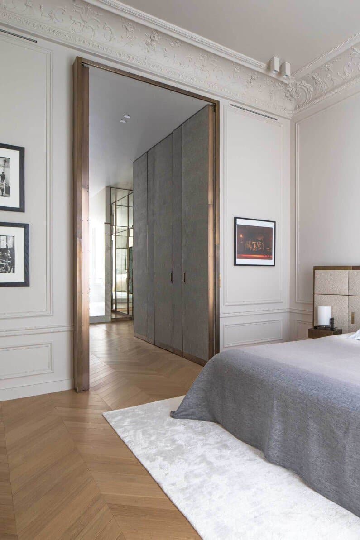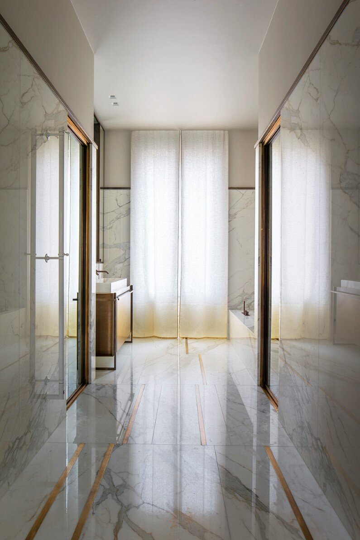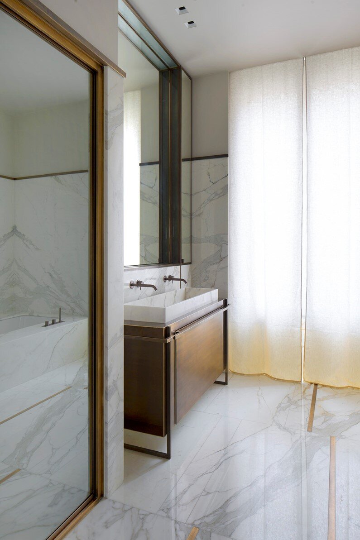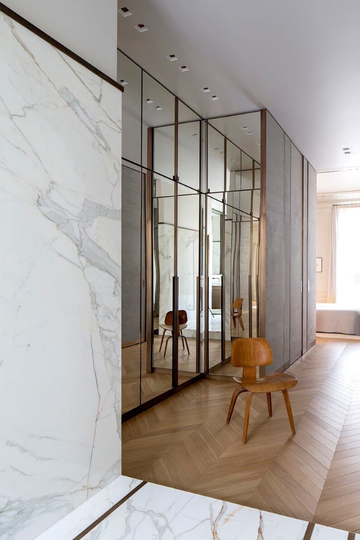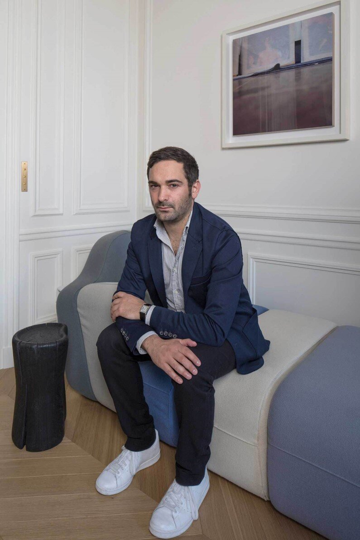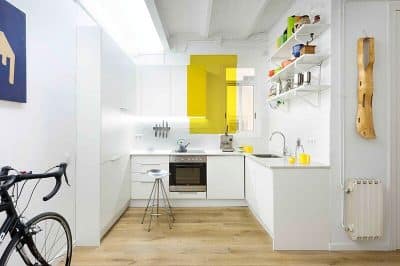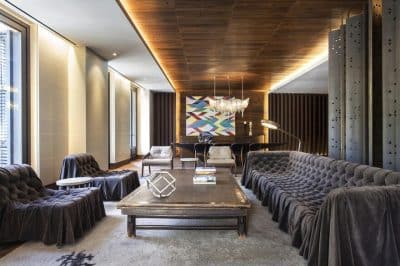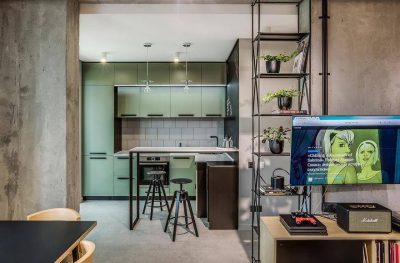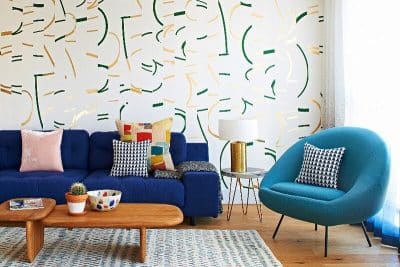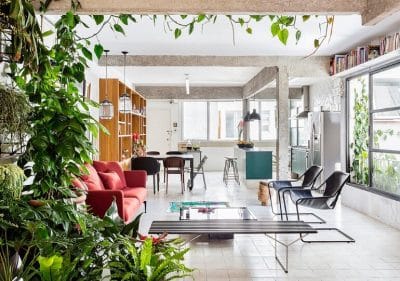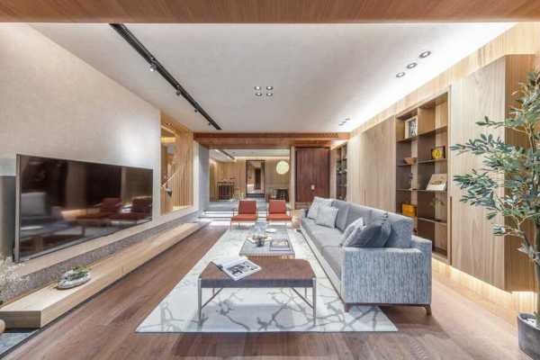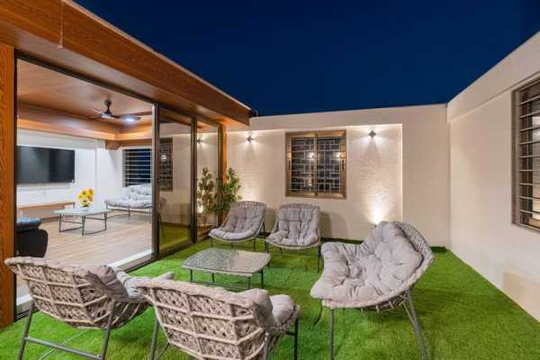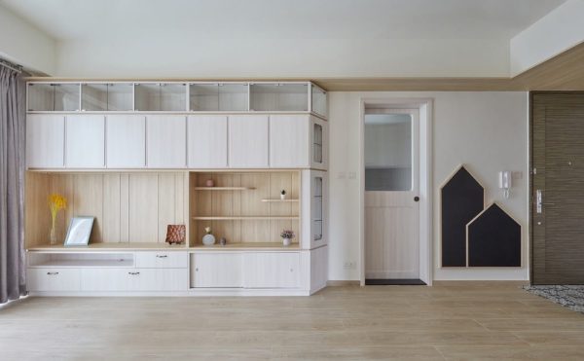Project Name: Appartement Trocadero
Interior Designer: Rodolphe Parente Architecture & Design
Location: Paris, France
Photo Credits: Olivier Amsellem
Appartement Trocadero, a masterpiece of design conceived by Rodolphe Parente, epitomizes the epitome of luxury living in the heart of Paris, France.
Nestled in the prestigious Trocadero area, this flat boasts a commanding view of the iconic Eiffel Tower, serving as a breathtaking backdrop to its grandeur. Spanning approximately 350 square meters, the residence exudes an air of grandeur, characterized by generous volumes and adorned with an array of exquisite decorative elements. From ornate moldings to coffered ceilings, from pediments to marble fireplaces, every detail speaks to the rich heritage of the space.
The essence of the refurbishment was to delicately enhance the existing architectural features while infusing the space with a contemporary sensibility. A paramount focus was placed on preserving the integrity of the volumes, ensuring that they serve as a canvas for the display of an exceptional collection of modern art and furniture. Despite the inherent singularity of the flat, a warm and inviting ambiance pervades, a testament to the bold and ambitious stylistic choices made throughout.
Central to the design ethos is the juxtaposition of noble materials, each carefully selected to evoke a sense of timeless elegance. The marriage of lustrous medal brass and exquisite Calacatta Caldia marble serves as a signature motif, weaving a narrative of coherence and sophistication throughout the living spaces.
In essence, Appartement Trocadero stands as a testament to Rodolphe Parente’s unparalleled vision and unwavering commitment to excellence, offering a symphony of luxury and refinement that beckons to be experienced.


