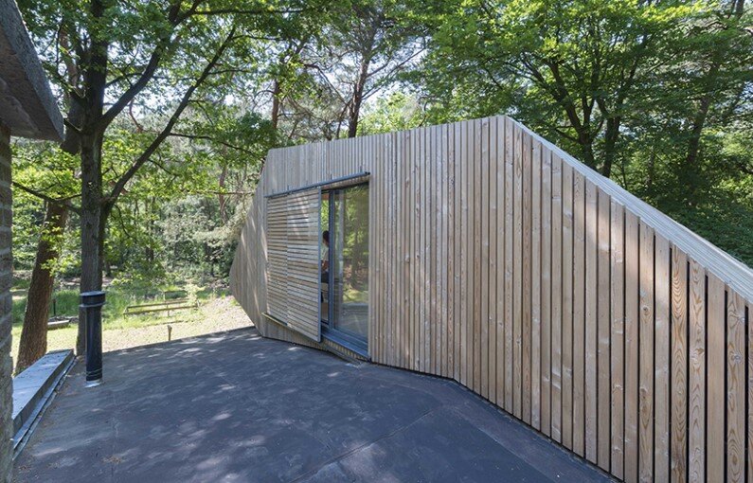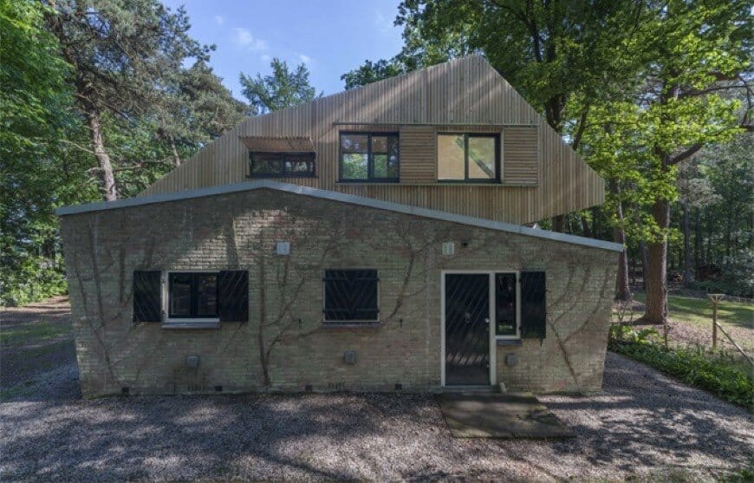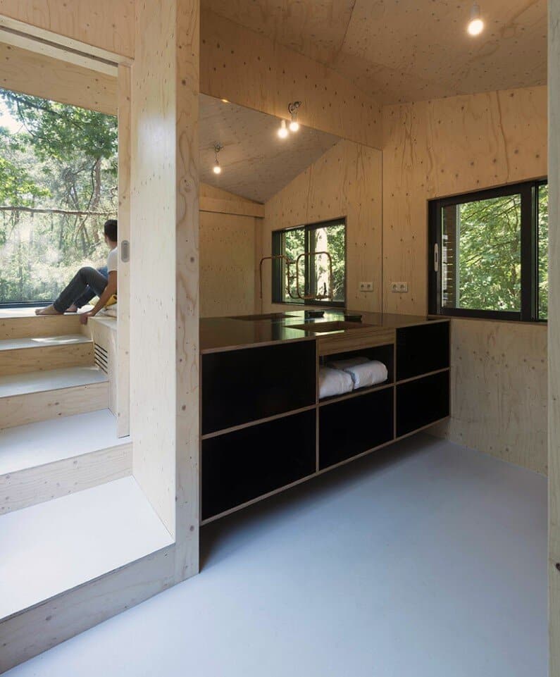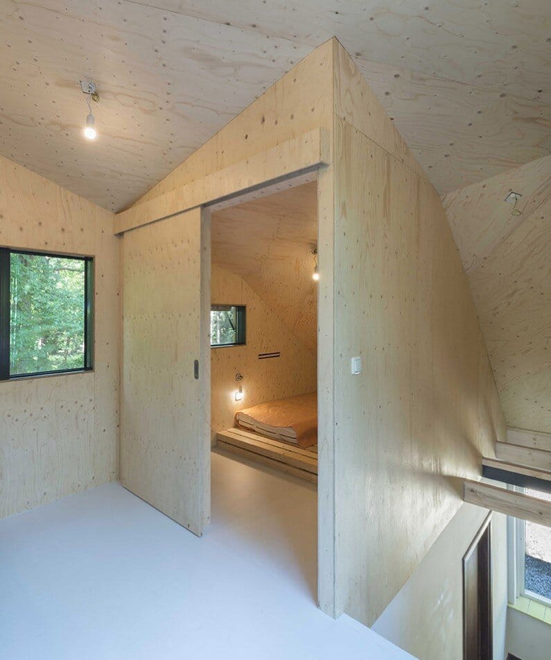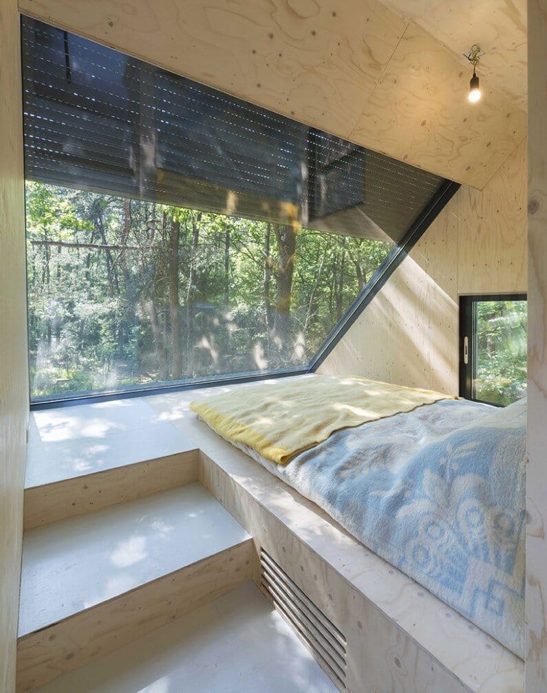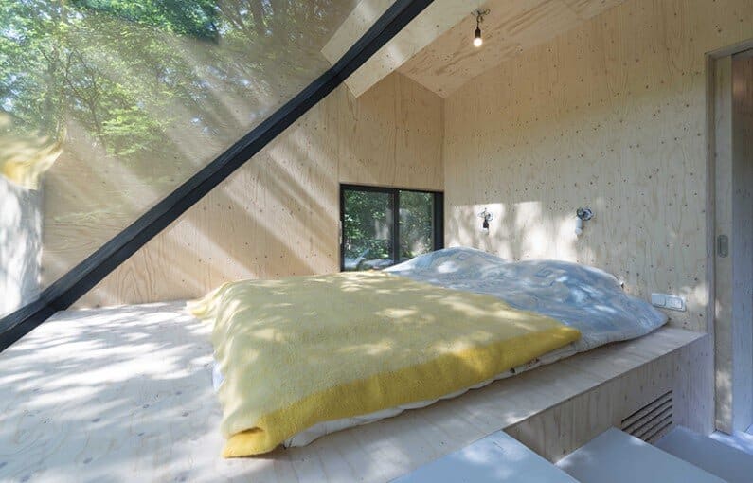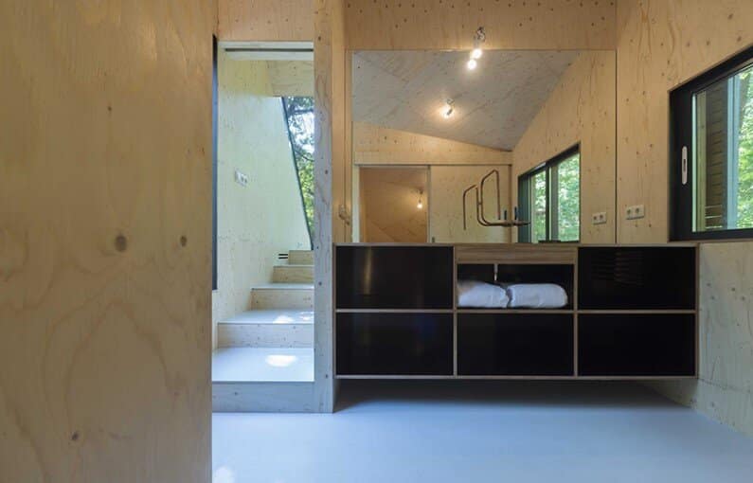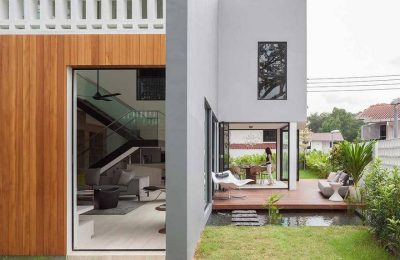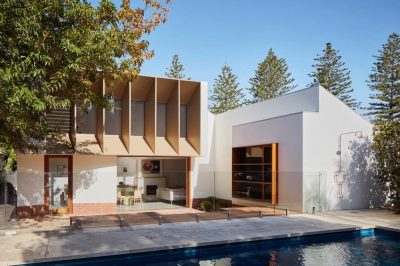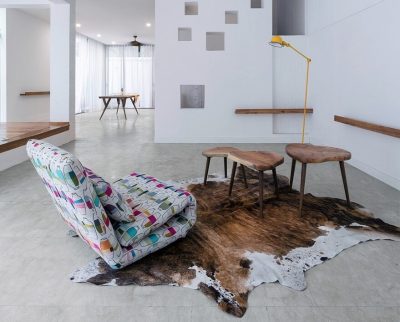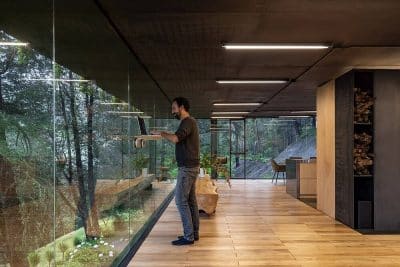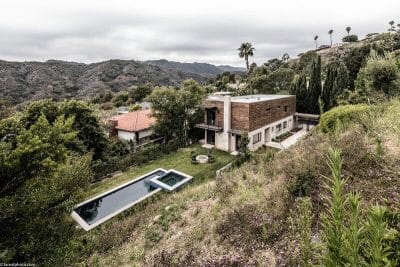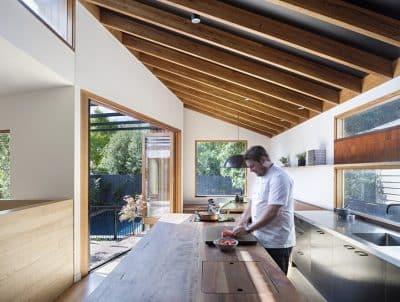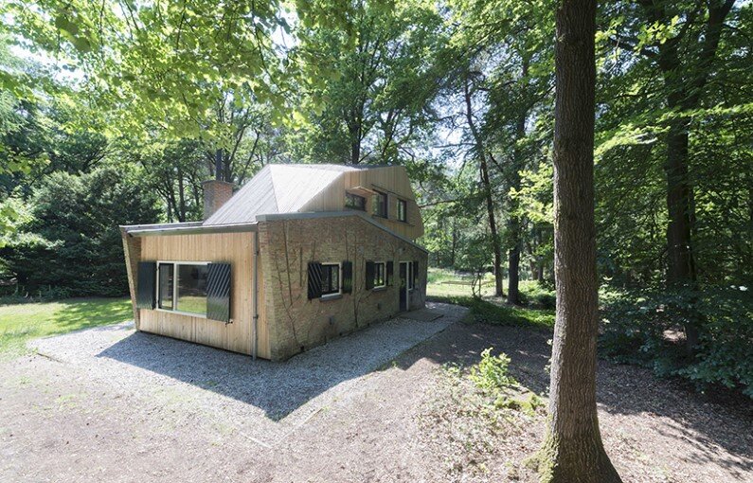
Project: Transformation Forest House
Architecture: Bloot Architecture
Contractor: Mans bouw
Construction: Adviesbureau AC Dekker
Location: Hengelo (Gelderland)
Year: 2014/2015
Status: Completed
Photo Credits: Jeroen Musch
Transformation Forest House crowns a 1950s holiday home hidden in the forest with a sculptural, compact, and sustainable rooftop extension. Moreover, this “treehouse” addition reaches toward expansive grassland vistas while nestling among the leaves. Consequently, it complies with municipal height limits and sloping-roof requirements without compromise.
Sculptural Treehouse Addition
First, the rooftop extension emerges seamlessly from the existing structure. Furthermore, its untreated larch cladding and organic form blend with the surrounding canopy. In addition, the flared, sloping rooflines respect local regulations, while timber beams and glass panels create the feel of a secluded treehouse. As a result, Transformation Forest House appears both hidden and elevated above the woodland floor.
Full Autarky and Off-Grid Systems
Next, the entire house undergoes a sustainable refurbishment based on full autarky. For example, a new solar array provides renewable energy, and a wood-stove offers cozy warmth. Meanwhile, wastewater that once drained into a septic tank now filters through a halophyte system. Therefore, the home minimizes environmental impact while enhancing comfort and resilience.
Timber Construction and Eco-Materials
Meanwhile, the rooftop addition is almost entirely built from sustainably sourced timber. Consequently, flax insulation cushions the interior against temperature swings, and all façades and roofing receive untreated larch cladding that will age gracefully over time. Moreover, this material palette reinforces the connection to the forest and underscores the project’s eco-centric ethos.
Compact, Purpose-Built Interiors
Furthermore, the interior spaces are custom designed for efficiency. Built-in beds and storage mean no additional furniture is required. Consequently, two snug bedrooms and a landing with a wash table fit neatly within the compact volume. Additionally, a hanging staircase in the living room provides a dramatic, space-saving route to this secret rooftop retreat.
Secret Rooftop Refuge
Finally, Transformation Forest House honors the existing flat roof—long a hidden lookout for sunsets and wildlife. Accordingly, the new landing connects to the old roof, granting uninterrupted views of flora and fauna. Thus, the house not only gains extra living space but also deepens its bond with nature.
Ultimately, Transformation Forest House exemplifies how thoughtful design can honor a 1950s heritage home, embrace off-grid living, and carve intimate retreats among the trees—creating a timeless, sustainable sanctuary.
