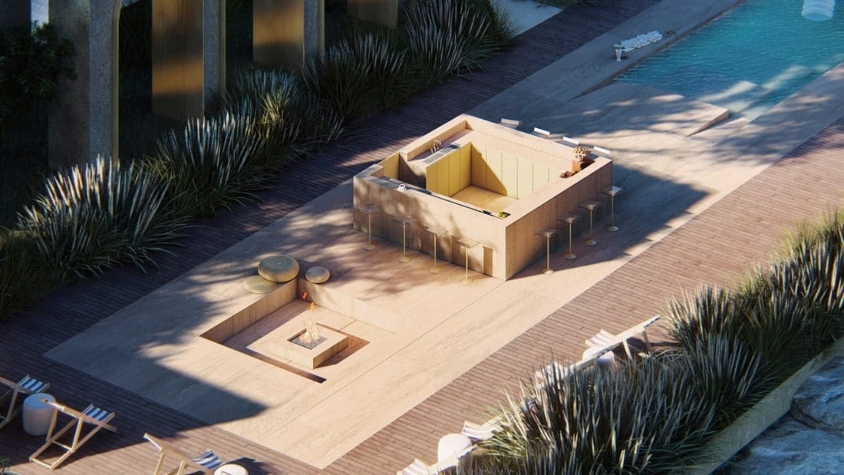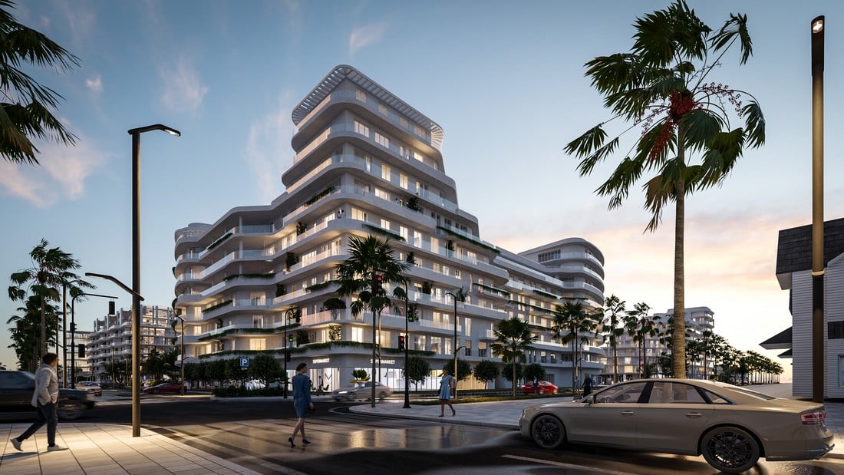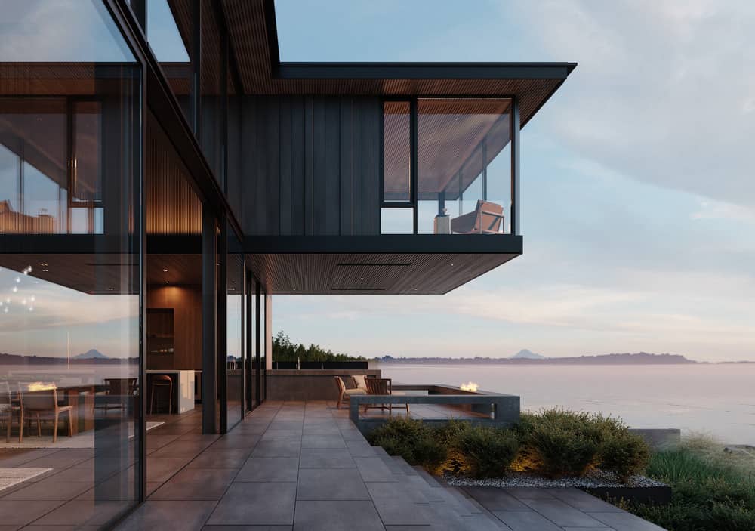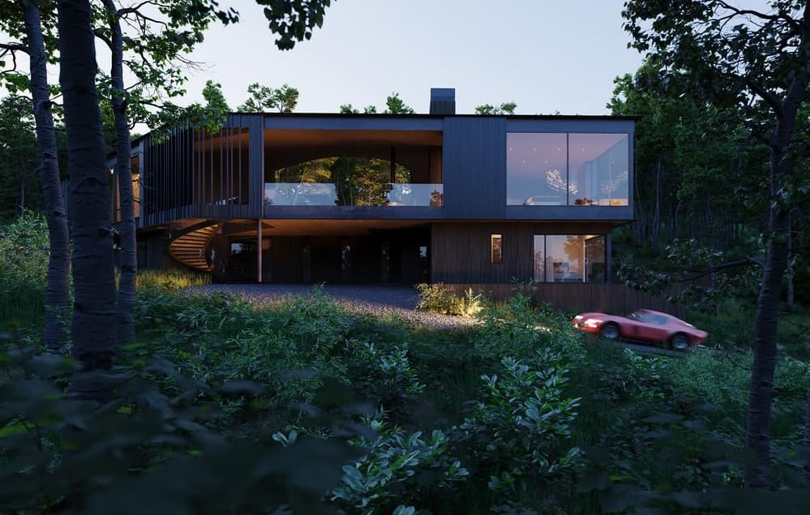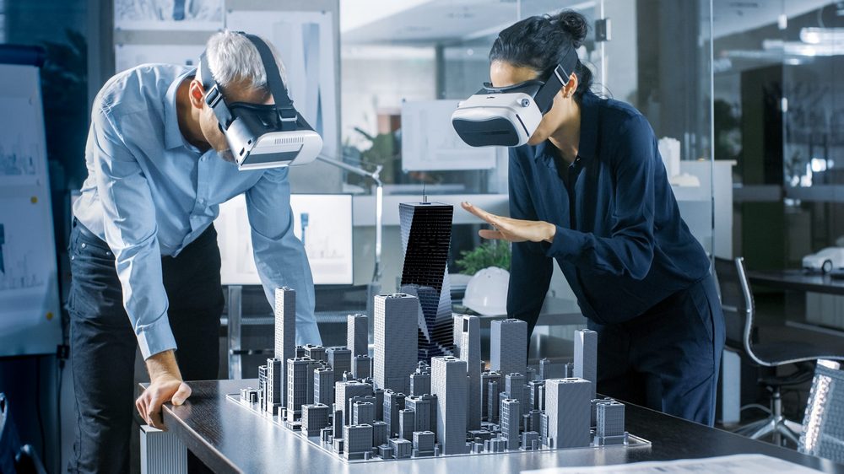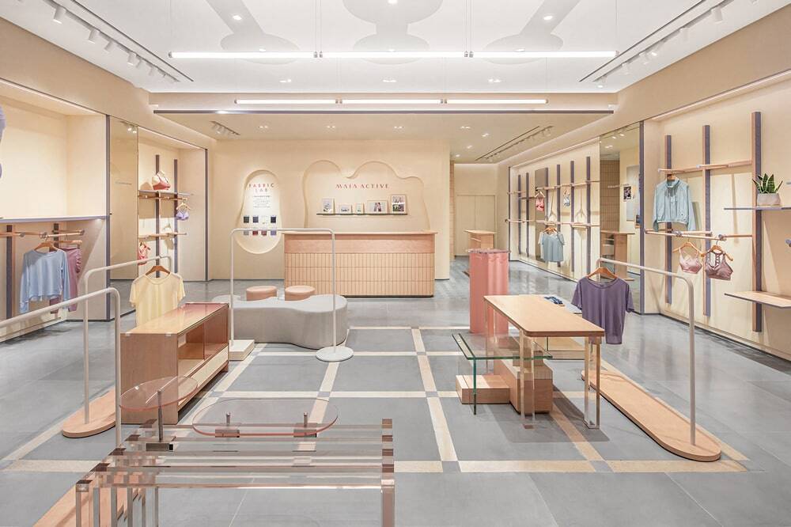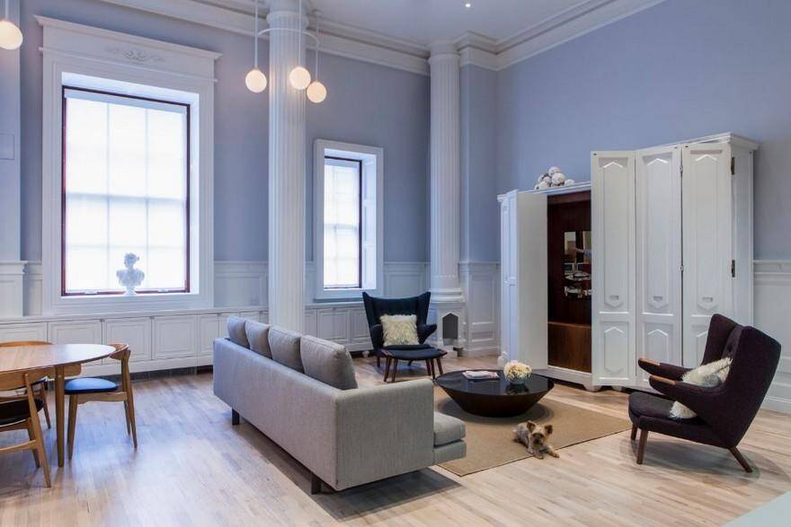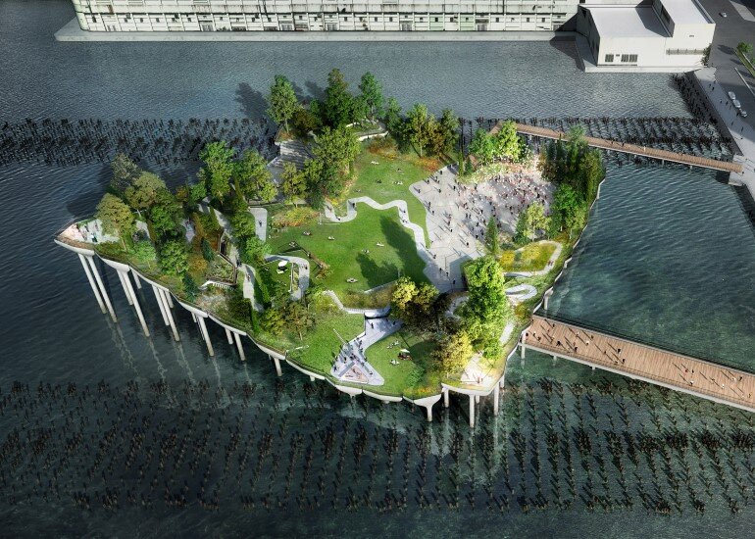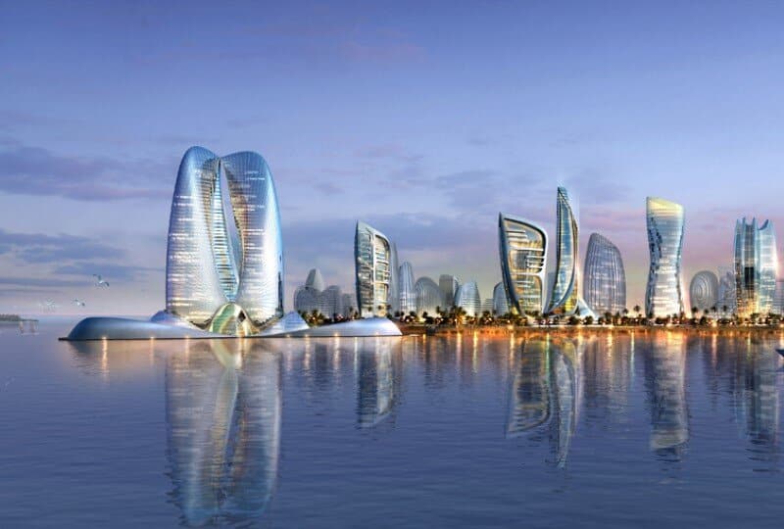Architectural visualization
Architectural Visualization refers to the process of creating visual representations, such as images, animations, or interactive 3D models, that depict the proposed design concept of a building or space.
While hand-drawn sketches have long been a staple in the toolkit of architects and designers to communicate their ideas, the advent of technological advancements has revolutionized the field of architectural visualization. These technological innovations provide architects and designers with new avenues for creative expression, allowing them to convey their vision with greater clarity, detail, and realism.
In today’s digital age, architectural visualization plays a pivotal role in approximately 70% of architectural projects. It has become an indispensable tool for professionals seeking to craft unique and innovative designs, enabling them to visualize and refine their concepts, present ideas to clients more effectively, and ultimately, bring their creative visions to life in a tangible and compelling manner.
In the “Architectural visualization” category we present realistic 3D visualizations (renders) of buildings, interiors, landscapes, and other designed environments
The third edition of the Paradyż Designers Competition organised by Ceramika Paradyż, under the auspices of ArchDaily, has come to an end. This was the first international edition of this prestigious competition.
Moscow architectural bureau Archpoint is designing two neighborhoods for the Sea Breeze Resort & Residences resort city developed by Emin Agalarov on the seashore 30 km from the capital of Azerbaijan.
Facing east towards the iconic skyline of Seattle, this refined and sophisticated beach house occupies a double waterfront lot on Bainbridge Island’s Rockaway Beach.
Etched into the steep eastern slope of the Teton Range outside Wilson, Wyoming, the Stonefly residence’s horseshoe-like form embraces the site’s dramatic scenery.
It’s no secret that artificial intelligence (AI) and virtual reality (VR) are rapidly changing how we live our lives. But what you may not know is that these cutting-edge technologies are also revolutionizing the architecture industry.
MAIA ACTIVE is an activewear brand co-founded by two Chinese designers. It emphasizes sports aesthetics, and strives to provide Asian females with lightweight, comfortable and stylish products.
We built a Wormhole above Bond Street by invading a historic structure with futuristic bits to create a world within a world: new inside of old, dark inside of bright, minimal inside of maximal. The Bond Street apartment…
Heatherwick Studio is collaborating with the landscape architect Mathews Nielsen to design Pier 55, a new 2.4 acre public park and performance space in the Hudson River. Pier 55 will be a new pier, located between the pile fields…
LAVA’s innovative design for the new Flower Resort, poised to be a 7-star hotel, draws its inspiration from the graceful forms and patterns created by water.

