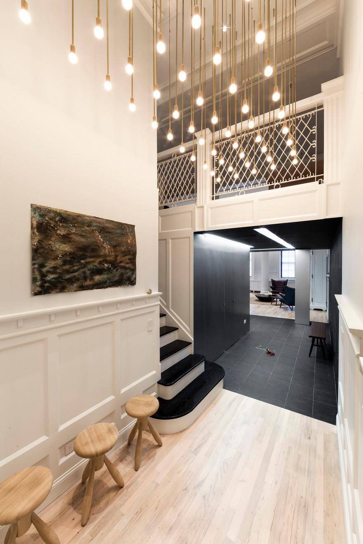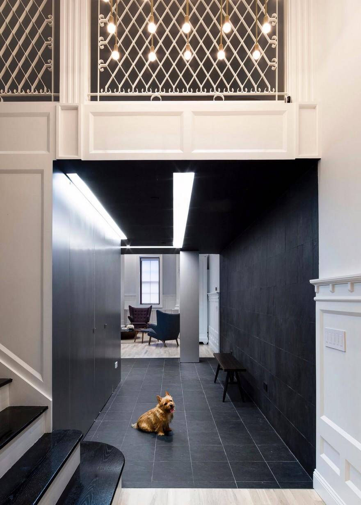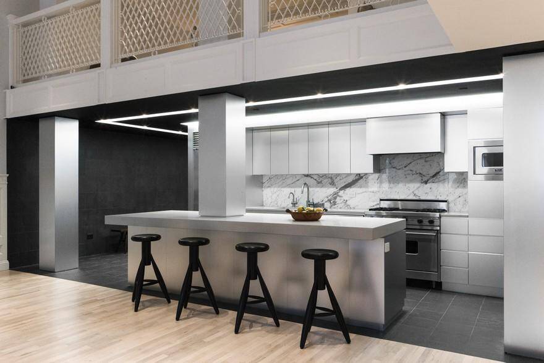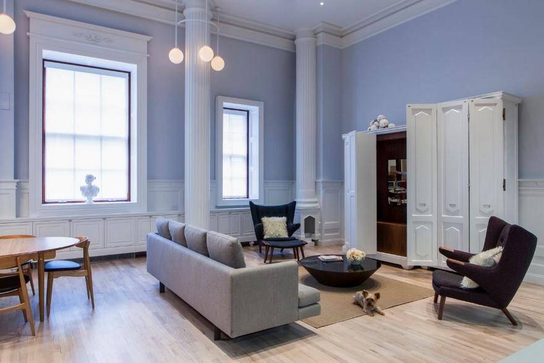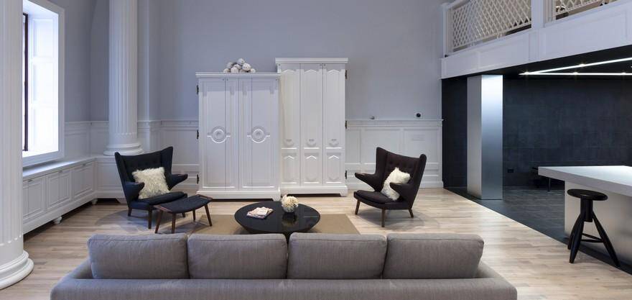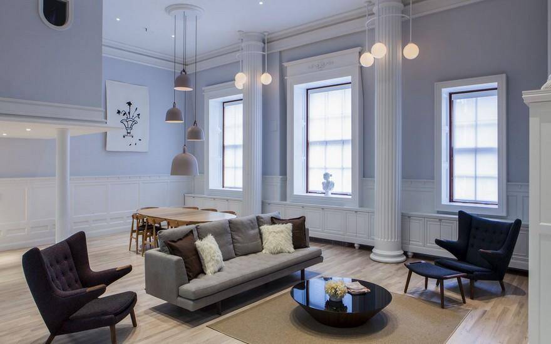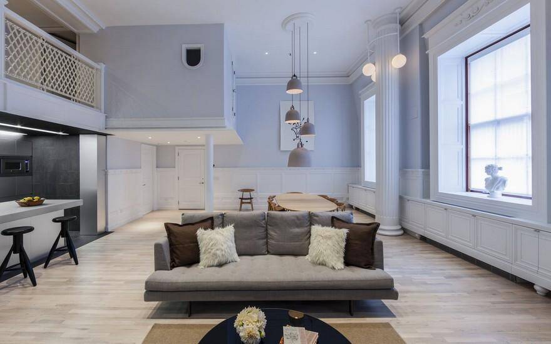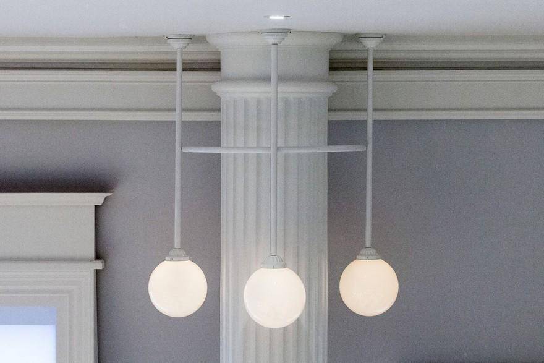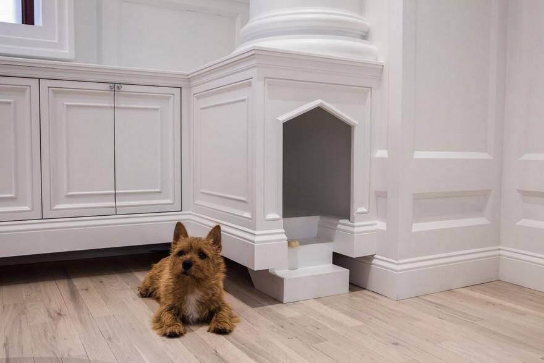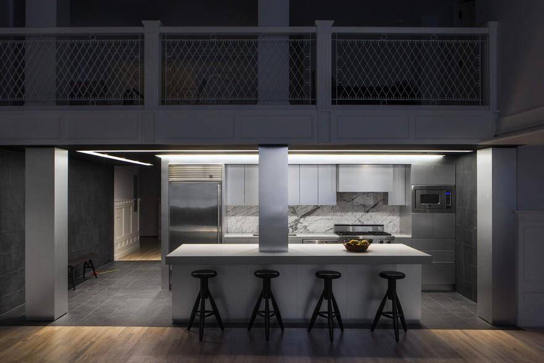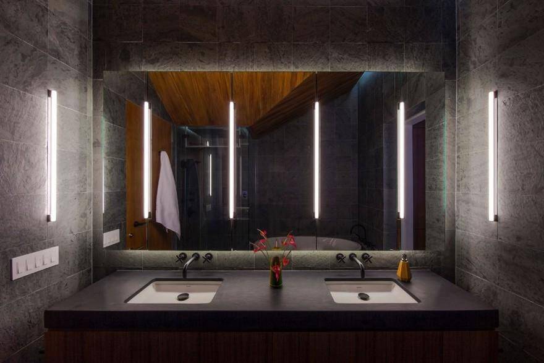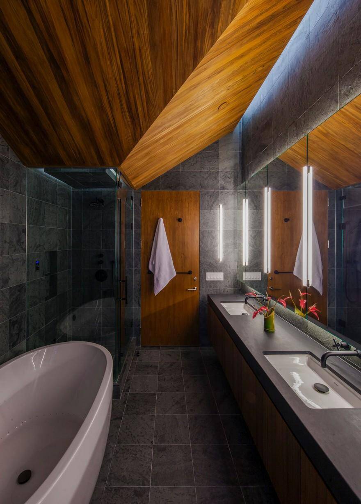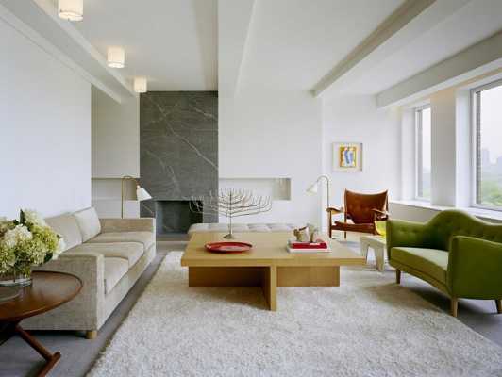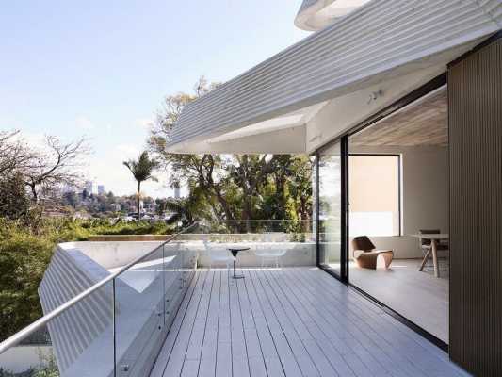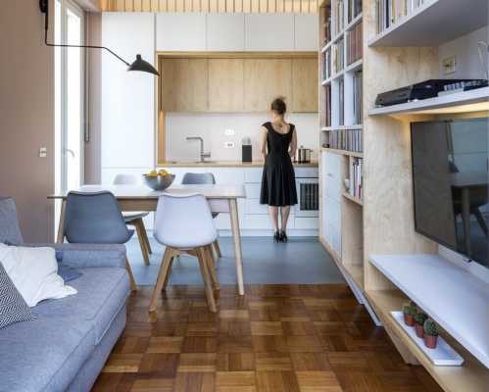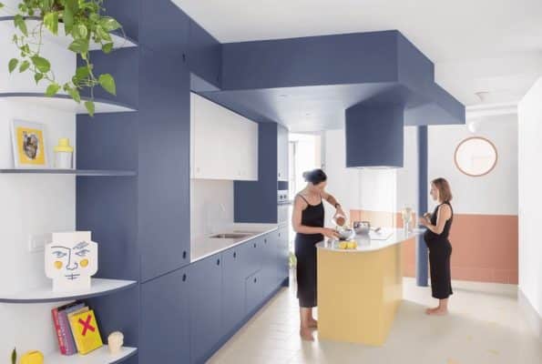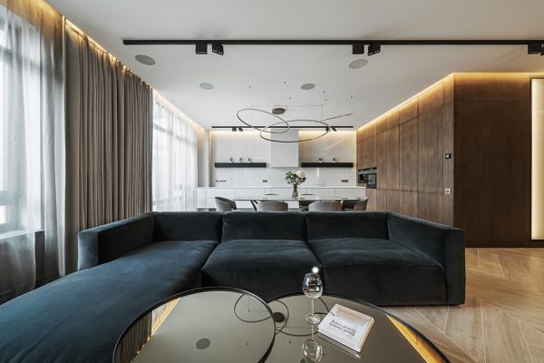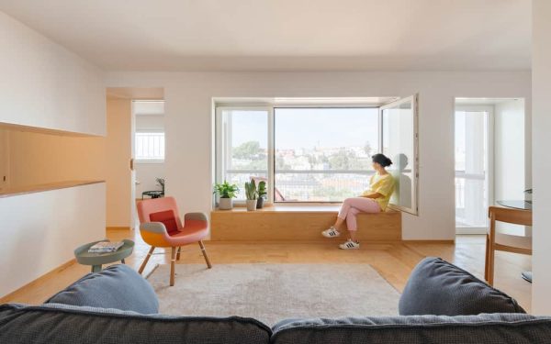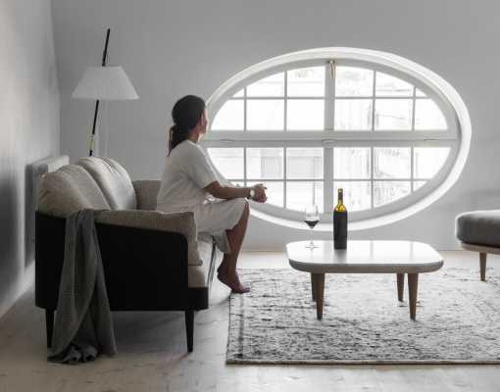Project: Bond Street Apartment / Wormhole Project
Architecture and Interior Design: Dash Marshall
Location: New York City, United States
Photographer: Jason Lewis
We built a Wormhole above Bond Street by invading a historic structure with futuristic bits to create a world within a world: new inside of old, dark inside of bright, minimal inside of maximal.
The abrupt seam between old and new lets both worlds sit side by side, creating a feeling that the Wormhole has opened temporarily.
Everything seen here is new, though some of it looks quite old. To convincingly reproduce interior details that match the Second Empire style of the building, we carefully studied the exterior and other projects from the same period.
The Bond Street apartment is defined by a complete change of style, form, lighting, and material on all surfaces from floor to ceiling.
The logic of a world within a world was used at a smaller scale too. Architecturally, the TV is a problem. It’s generally big and ugly, and at best it’s inside a big and beautiful cabinet. You’re living with a whale either way. The media cabinet appears to be two antique armoires when closed, but opens to reveal that they are a single, futuristic piece.
The Wormhole appears again in the master bathroom, signified by the same grid of slate tiles.

