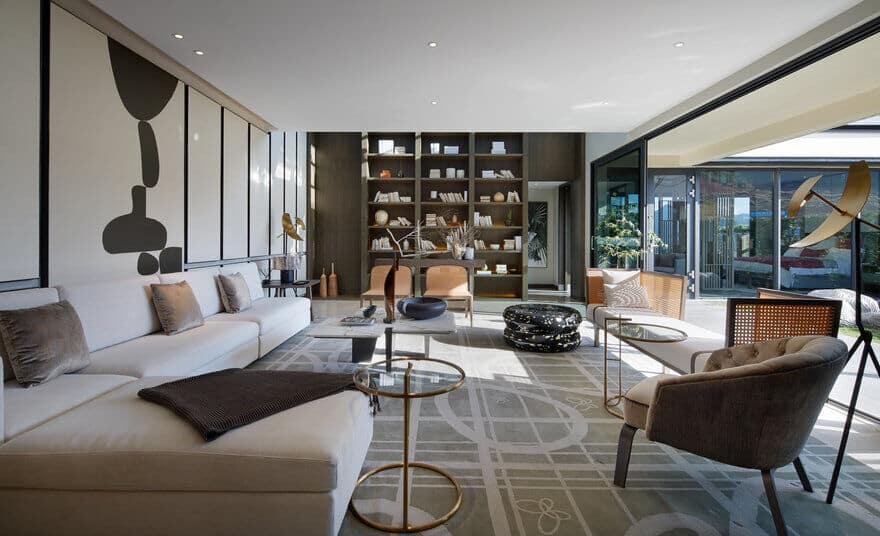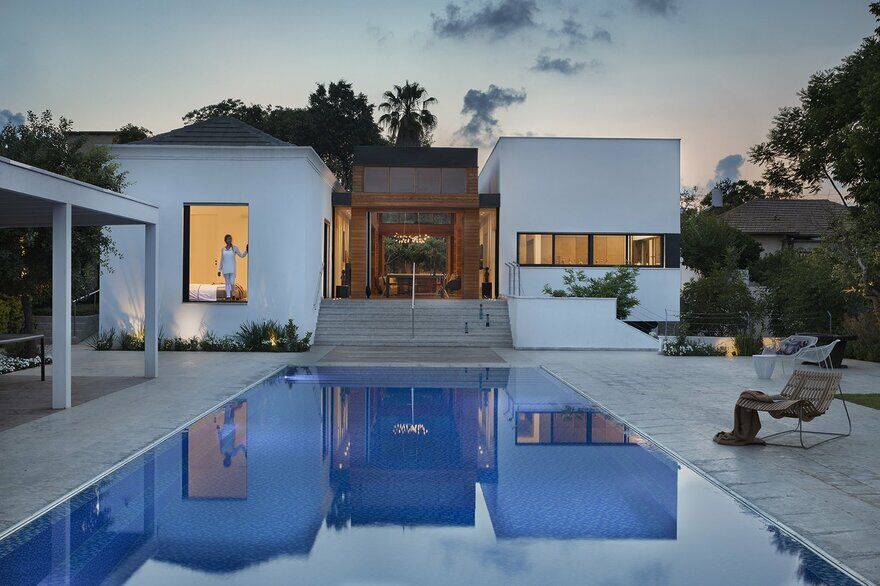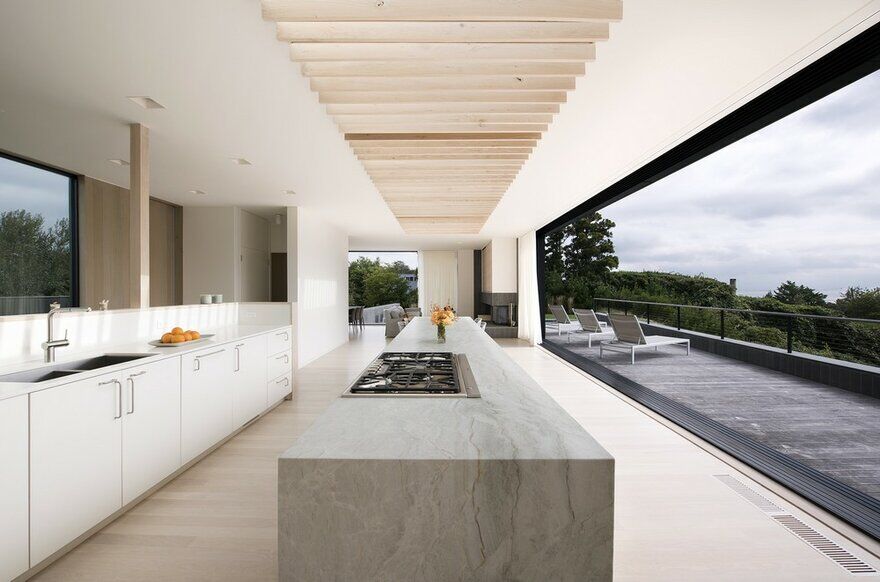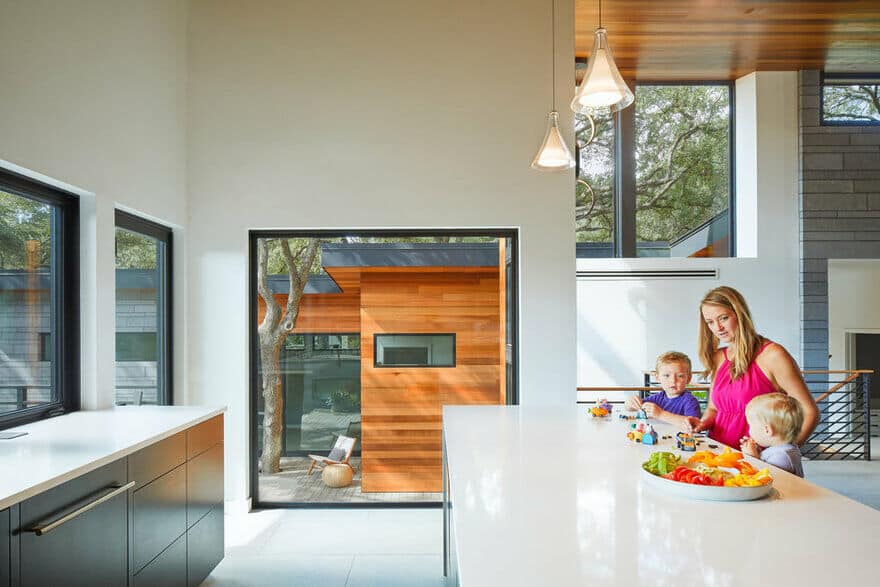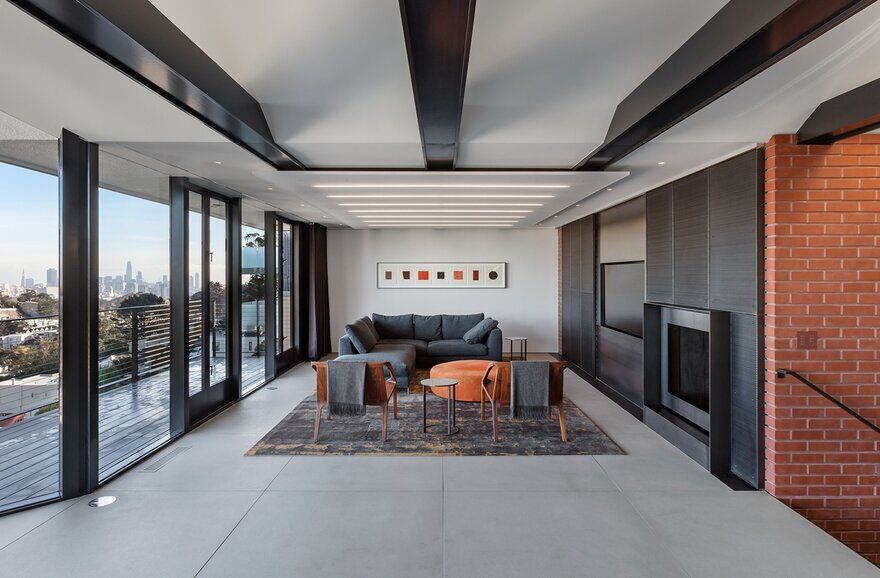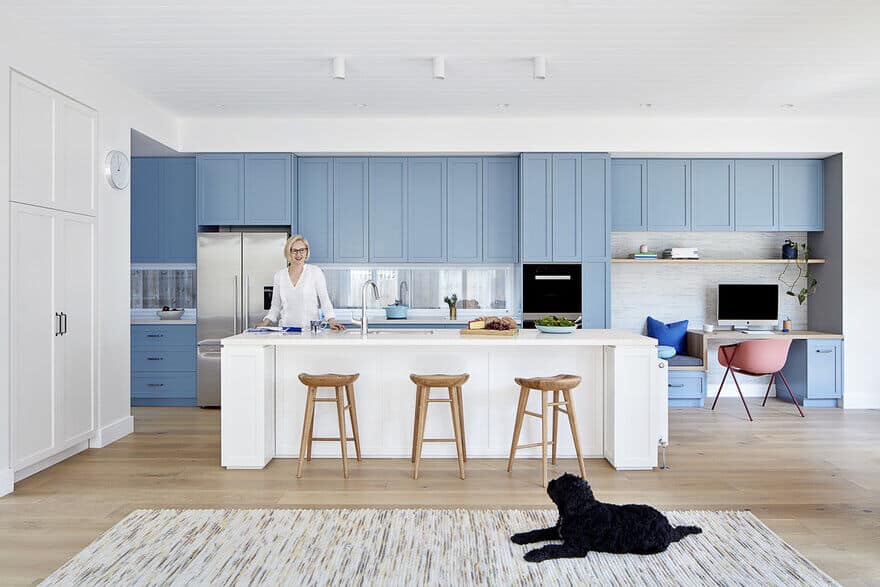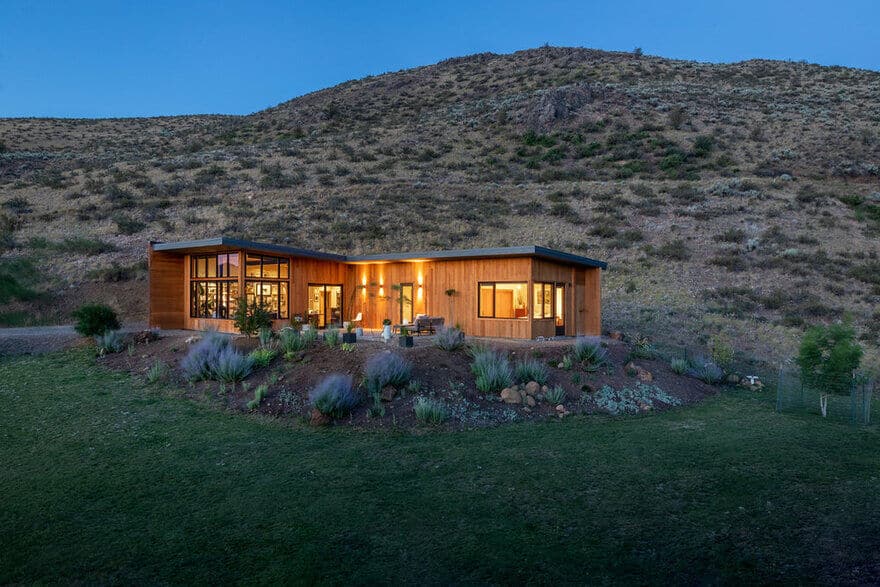Sanya Vanke Villa / BLVD International
Located at the foot of Luobi Mountain, hidden in the resort manor, Sanya Vanke villa integrates the Eastern poetic elegance with Western innovative technology, outlines the heart of the extravagant context and ideal life by the essence…

