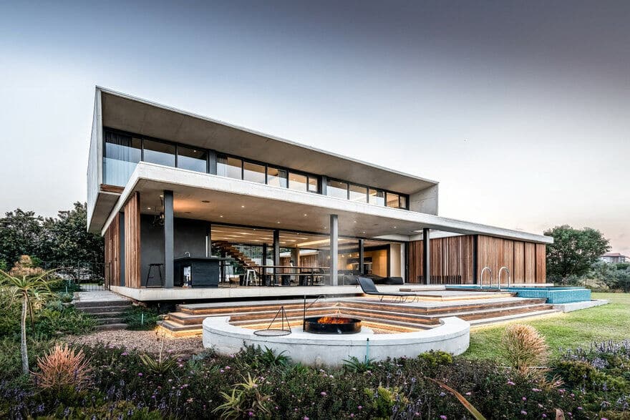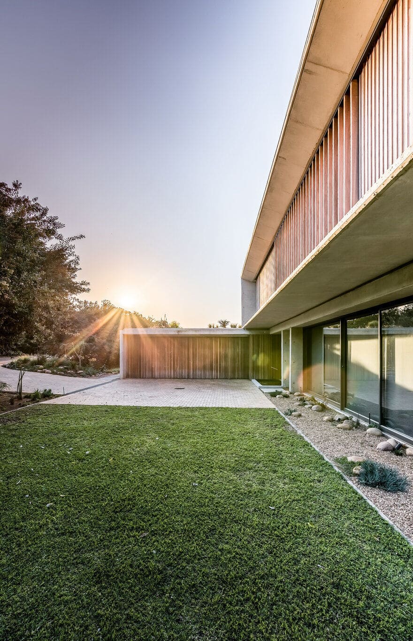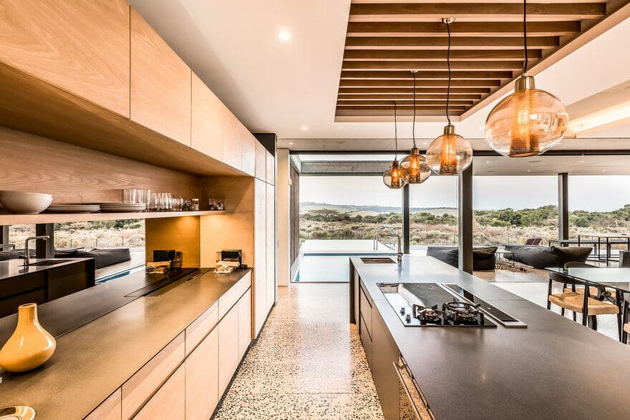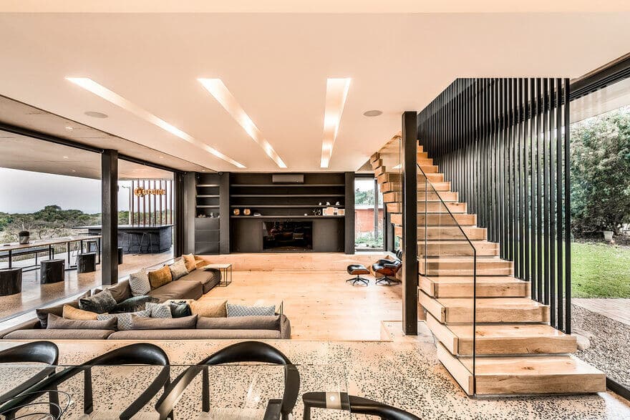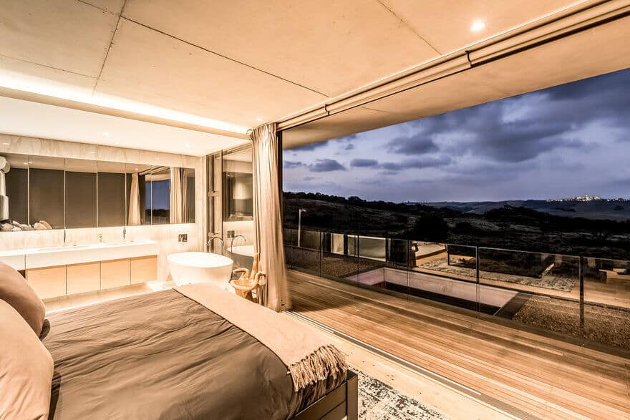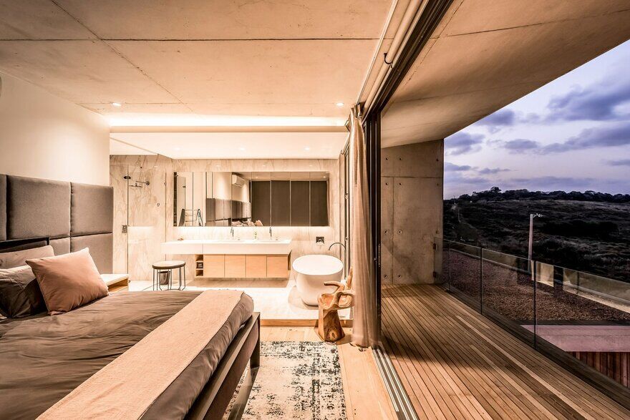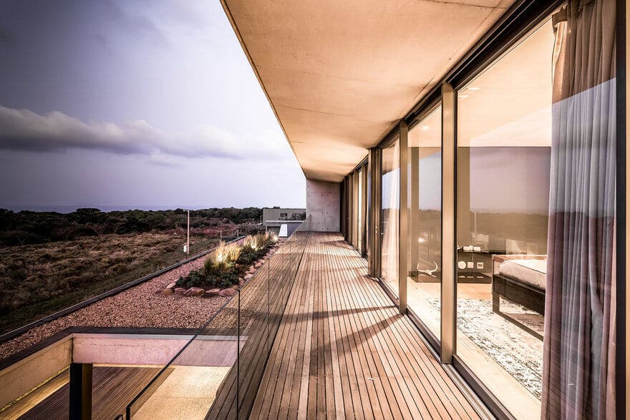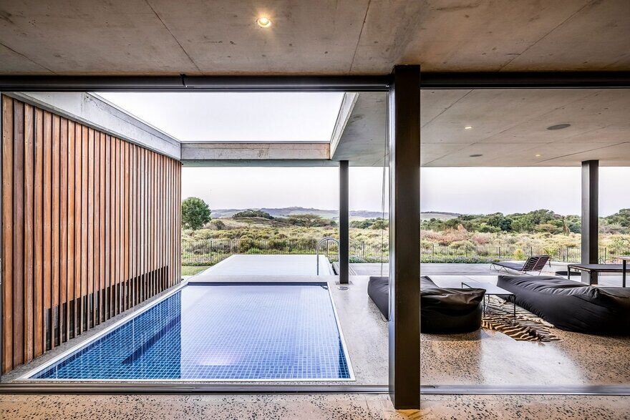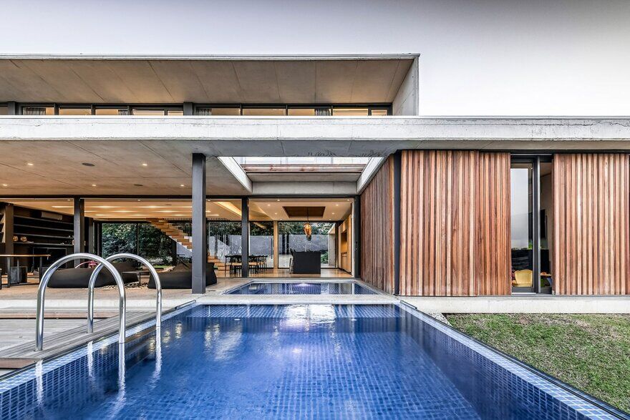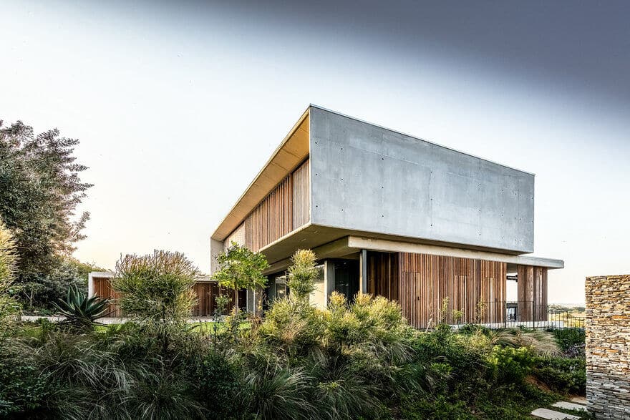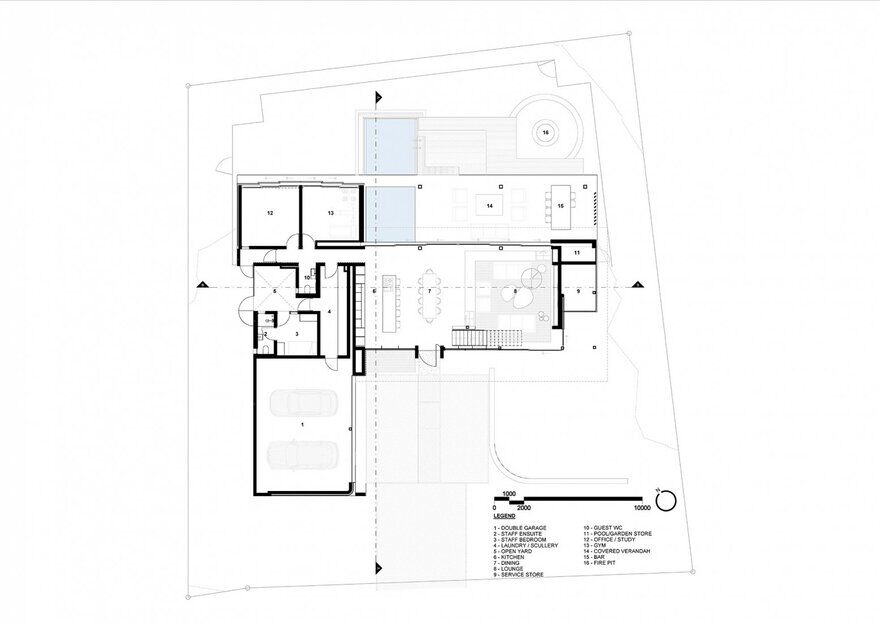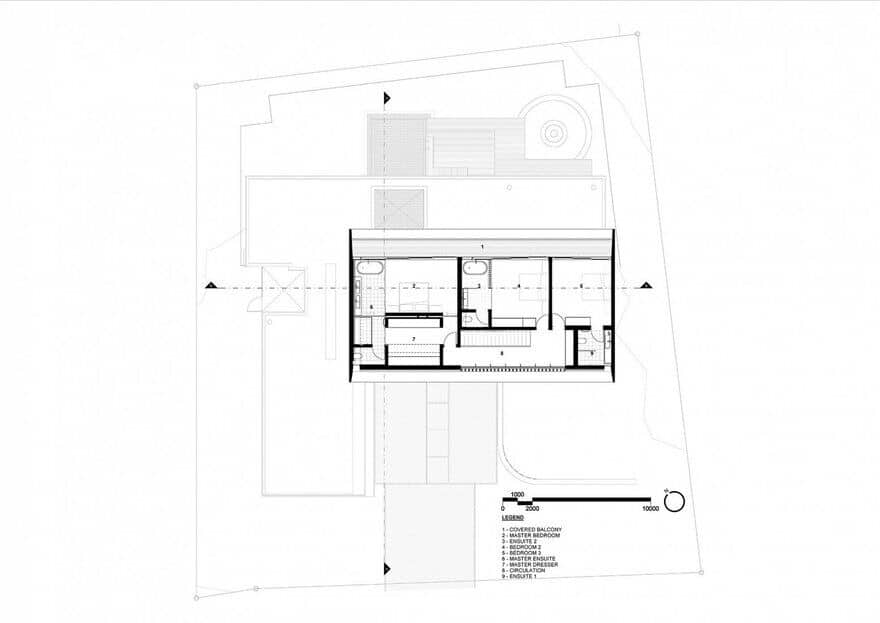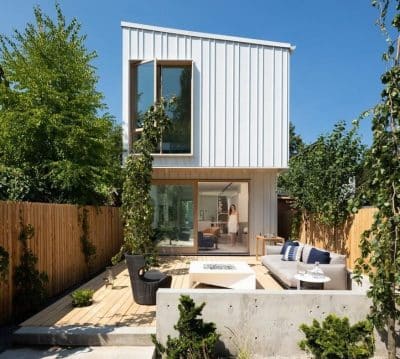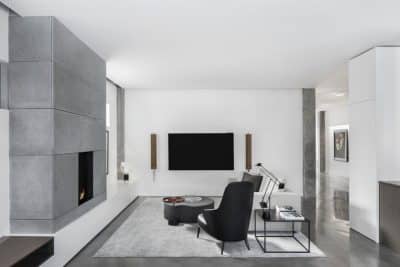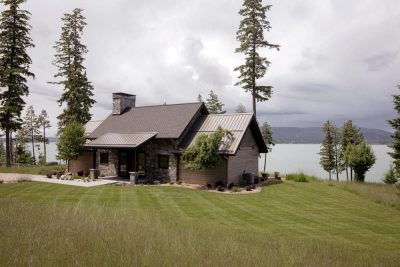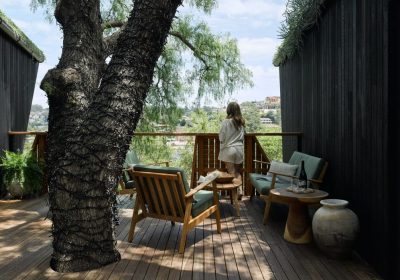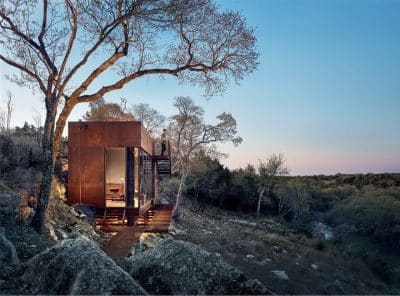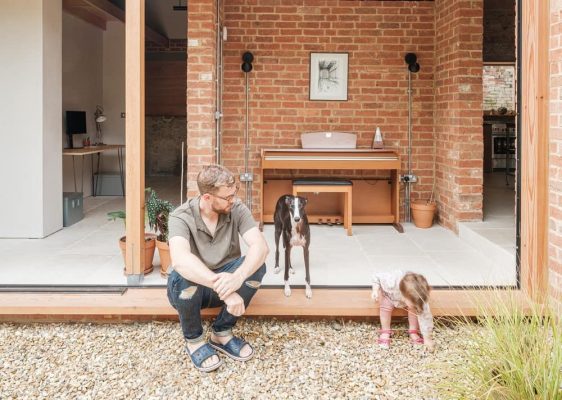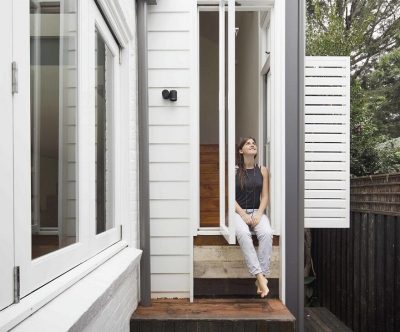Project: Umhlanga House
Architects: Bloc Architects
Lead Architect: David Nelson
Location: Durban, South Africa
Area: 400.0 m2
Project Year 2017
Photography: Peter Oravecz
The Umhlanga House is an exploration into materiality, light and the integration of architecture into the landscape. Situated in an exclusive forest estate in Durban, South Africa, the forest house strives to frame the landscape with clean horizontal lines.
The home celebrates raw materials, which helps soften the transition between built form and the precious landscape that surrounds it. This raw materiality reinforces the honesty behind the architectural tectonics of its construction.
Through subtle manipulations of materials and forms we sought to alter perceptions. By chamfering brutal edges, we revealed concretes cool elegance. Concrete Frames are propped off steel columns converting heavy and cumbersome to light and agile.
The pool straddles inside and out, pulling ephemeral reflections of sky and clouds deep into the house. The indigenous wild grasses on the roofs blur boundaries between the landscape and architecture. Besides adding an animated aural experience, the planting offers a more pragmatic insulating layer from the outside.
Conceptually, the Umhlanga house consists of two rectangular boxes on ground (‘Service’ and ‘Storage’ boxes), on either side of the site. On top of this another box, the ‘Living’ box, bridges across the two lower boxes.
The ‘service’ box, to the West, houses the triple garage, laundry, scullery, staff apartment, gym and office. The ‘Storage’ box to the East, houses general storage and specialized equipment. Both are clad with timber screens to ensure privacy from the open plan ‘play’ area, which sits directly under the ‘Sleeping’ box.
These two ground floor boxes serve to provide privacy from the neighbors, and frame the prized views over the Northern landscape and distant sea views.
All doors and timber screens slide away seamlessly into cavities, ensuring cavernous volumes interact directly with the landscape.
This house was designed around the sub-tropical Durban climate and the young client’s social lifestyle.

