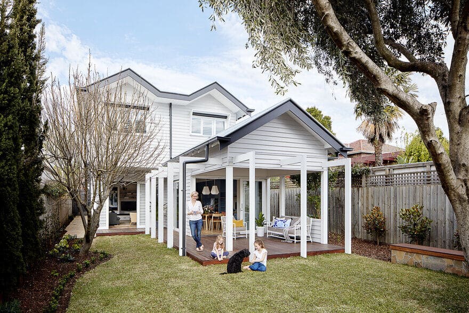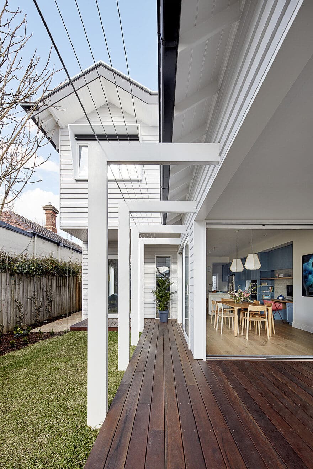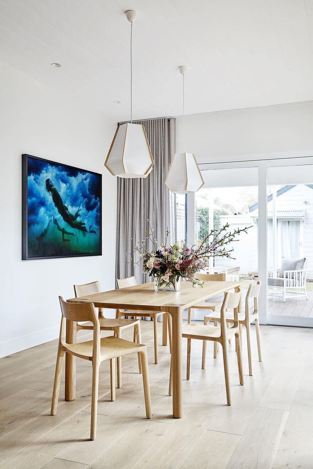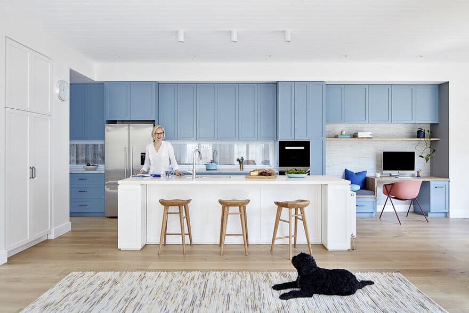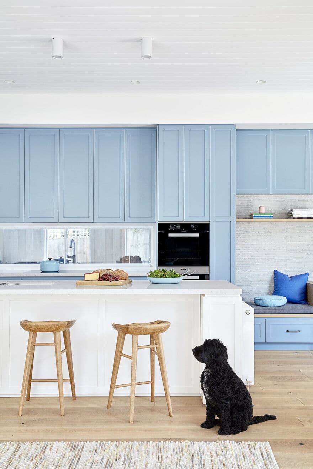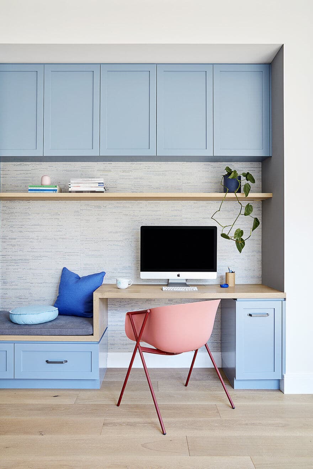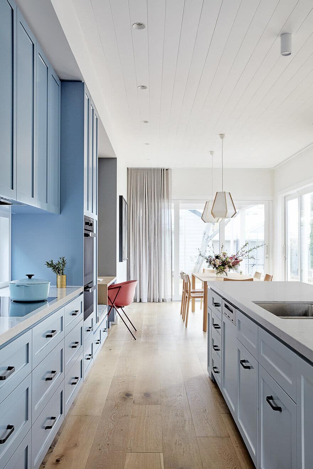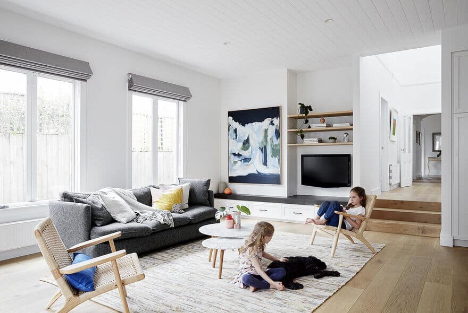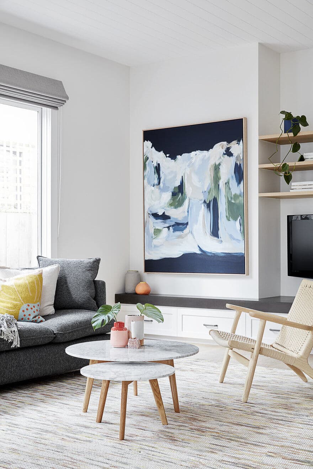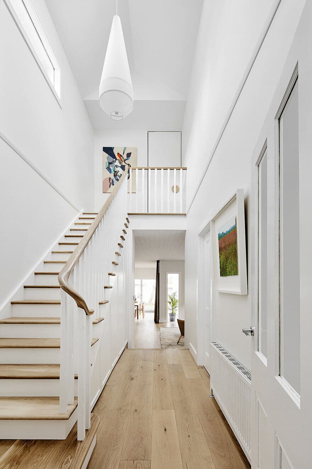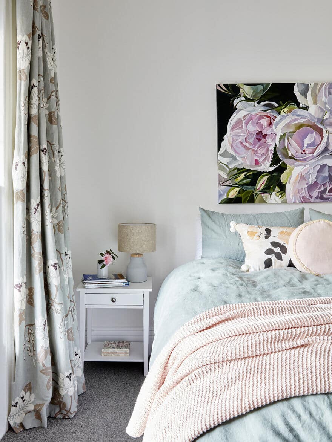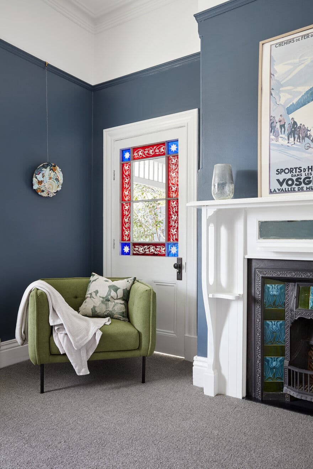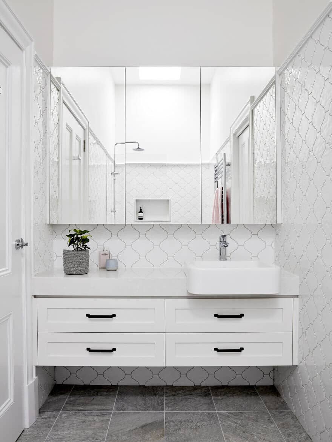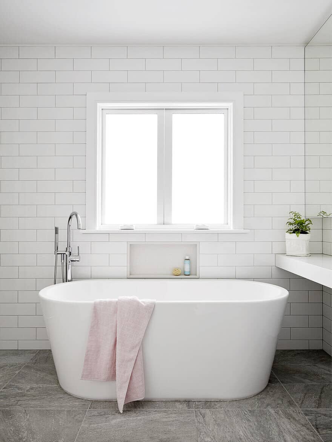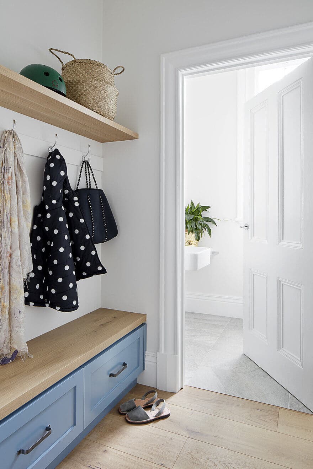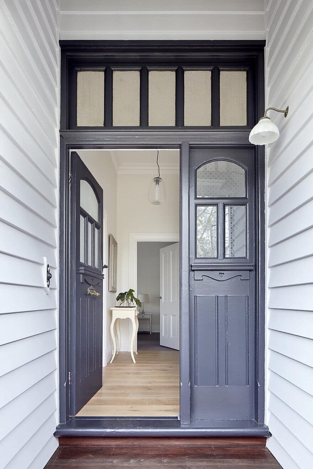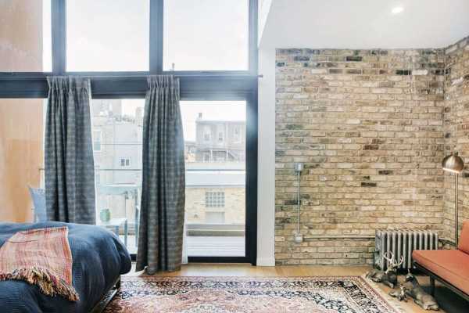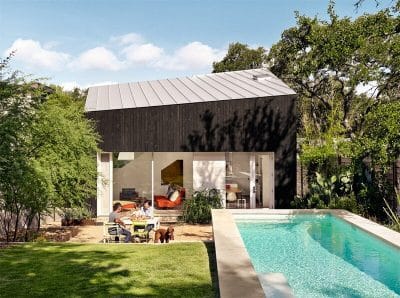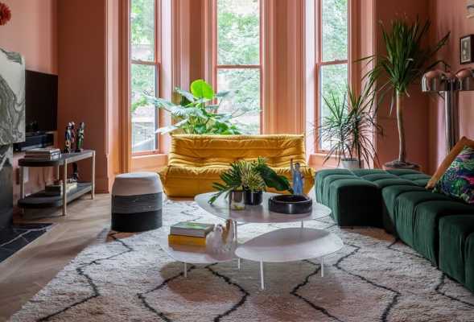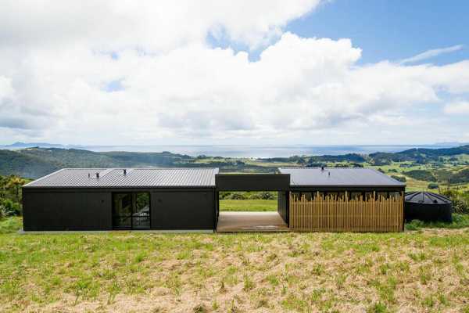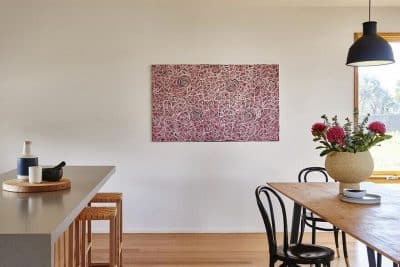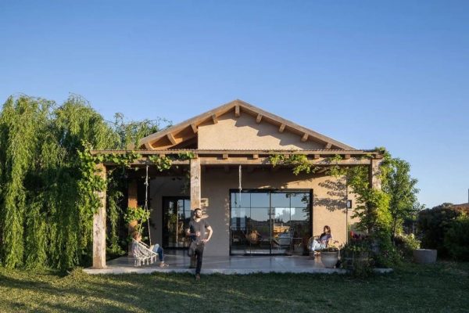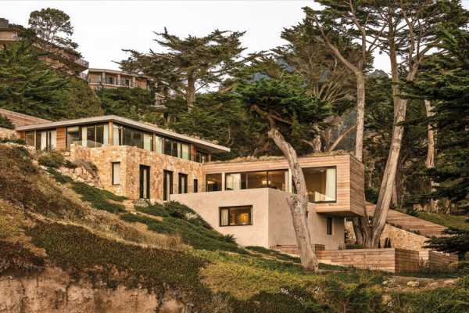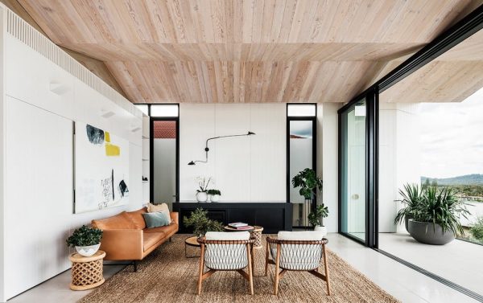Project: Elgin House
Architects: Bryant Alsop
Location: Melbourne, Australia
Size: 247 m2
Year 2017
Photography: Jack Lovel
Description by Bryant Alsop: The design was lead by the Edwardian character of the original Elgin house and it was important that the new addition carried through this sensibility. The owners were wanting to create a relaxed family home, that both spoke of their life in Australia but also reflected back to time spent living in the UK. They wanted a contemporary family home, that was open-plan and flowed, but retained distinct living areas as was characteristic of the older house.
Our projects endeavour to continue the existing character of the heritage building through the use of materials, in this case, timber detailing, principal roof forms and overall proportion. With a Heritage Overlay on the site, Council required the addition to be recessive from the street, and the Owners were keen that the new works sat sympathetically with the old house. Internally, subtle panelling to the cabinetry and ceilings, the proportion of windows and doors, and a distinction between old and new help to both enhance the character of the old and provide an relaxed, comfortable fit for the new addition.
The existing house was re-worked while maintaining structural walls, and rooflines. A new master suite was created within the existing rooms at the front of the house. A central double height space containing the stair separates the new addition form the original home, and allows light to floor into the otherwise centralised and dark area of the plan. Children’s bedrooms, a family bathroom and play room were positioned on the first floor to create distinct living zones suitable for current primary school aged children, but with a view to providing long-term suitability for young adult children living at home.
The functionality of Kitchen, Laundry and Cloak Room were also central to the brief. As well as looking gorgeous, it was key that these areas performed well. Storage was optimised by utilising areas under the stair, in the roof space, and generously throughout the floorplan. This was a key change from the older house, where there was almost no built-in cabinetry.

