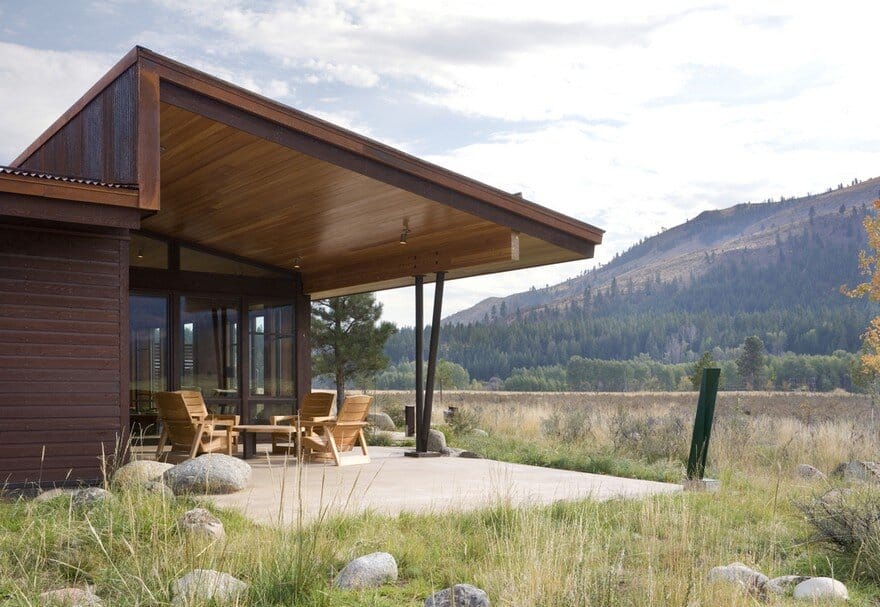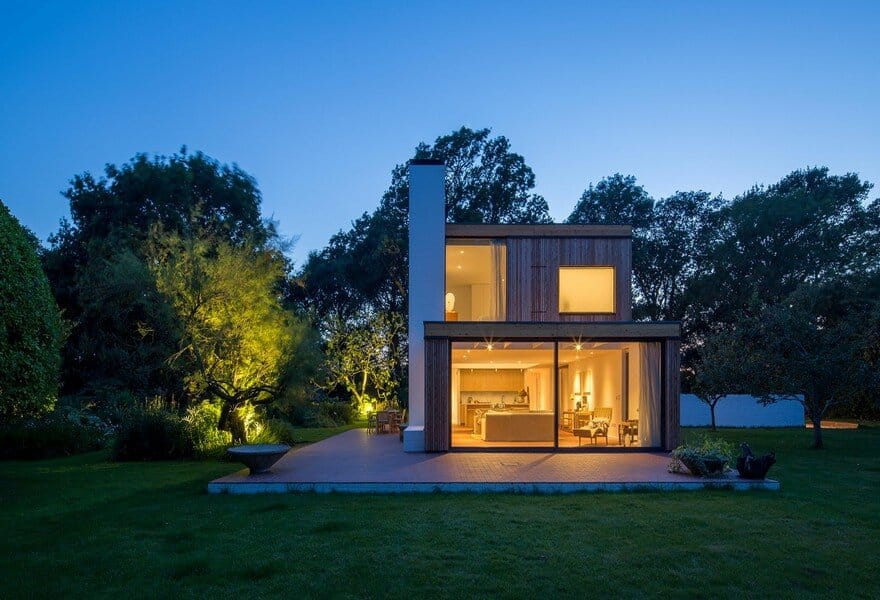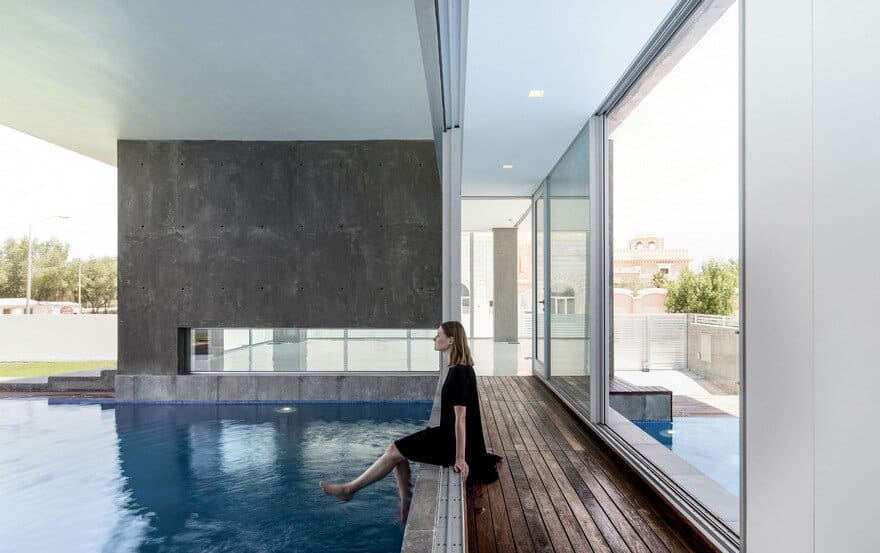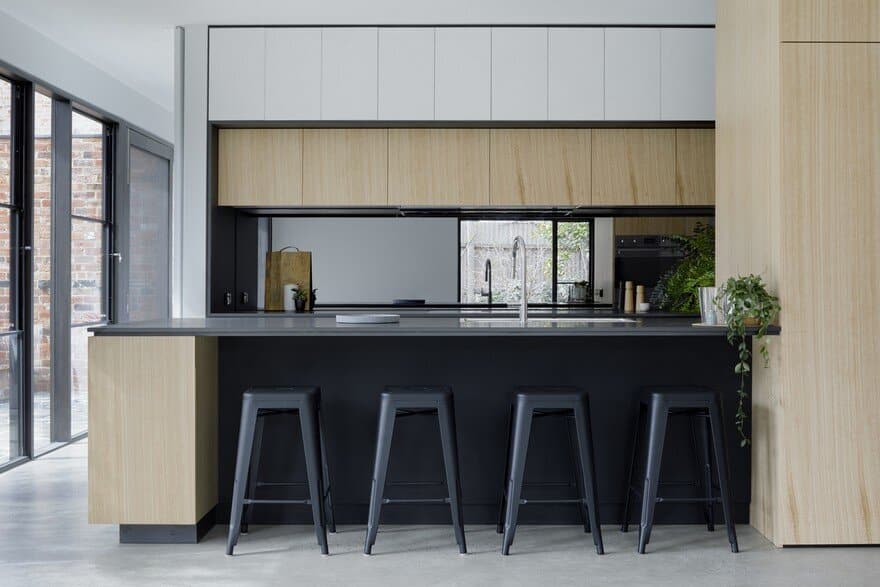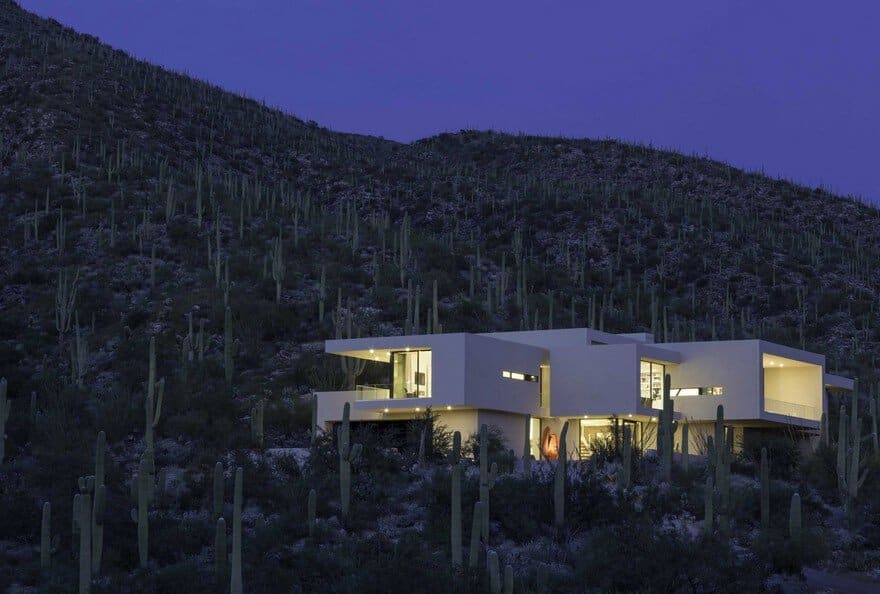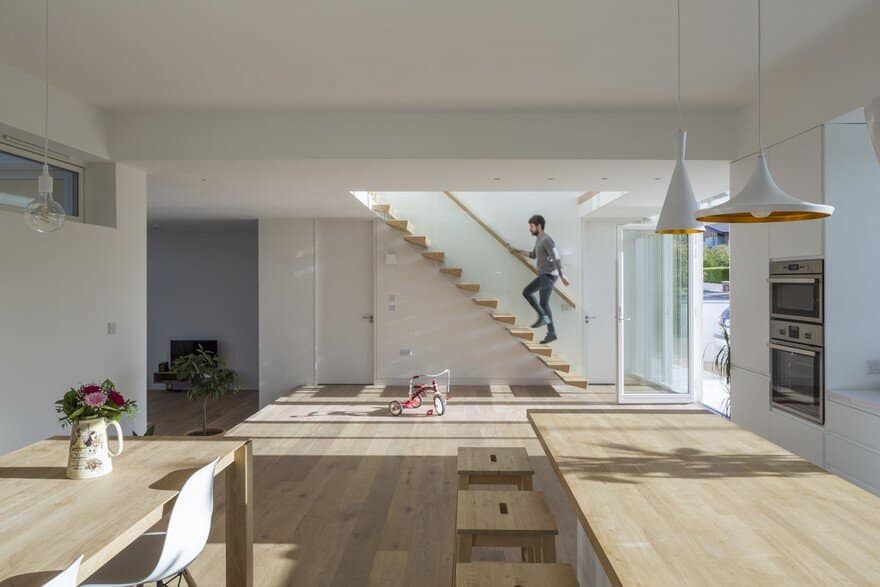Georgian Bay Cottage / AGATHOM Co.
The northern Georgian Bay island is remote, breathtakingly beautiful, and entirely private. However, the poor old original cottage was tired, the log walls had rotted to a degree that made the structure dangerous, there was nothing to…



