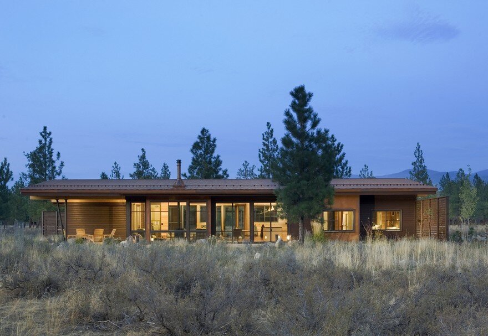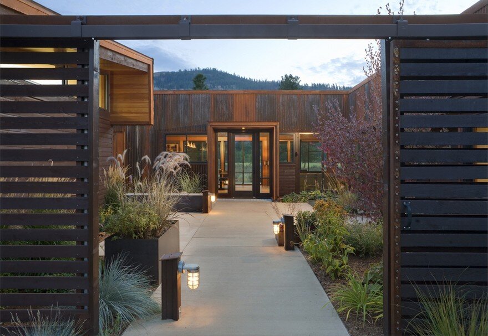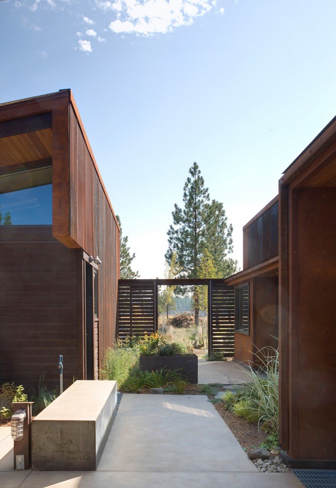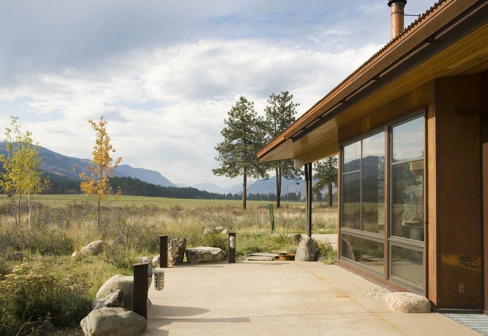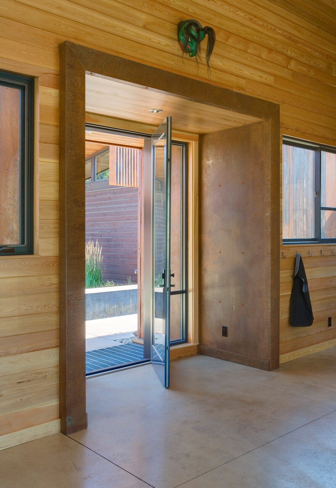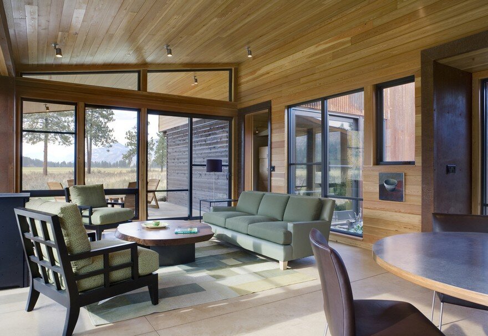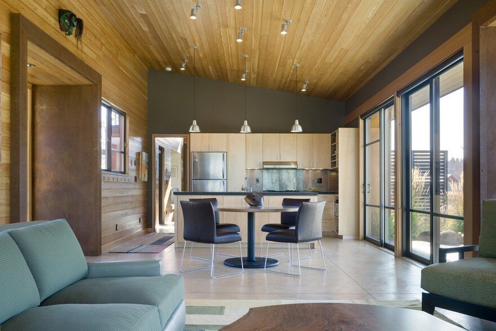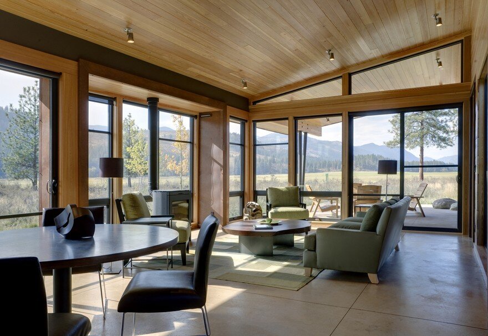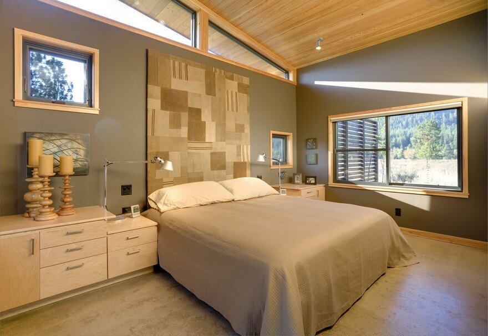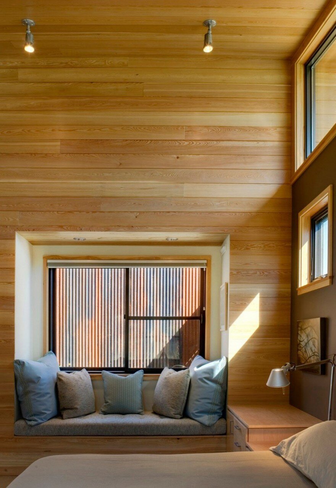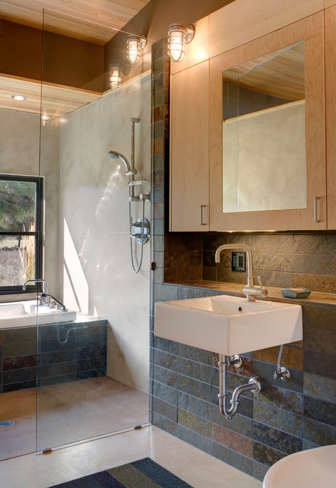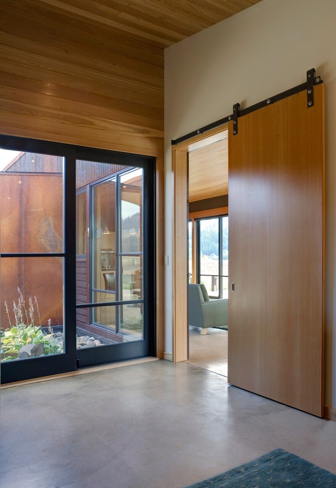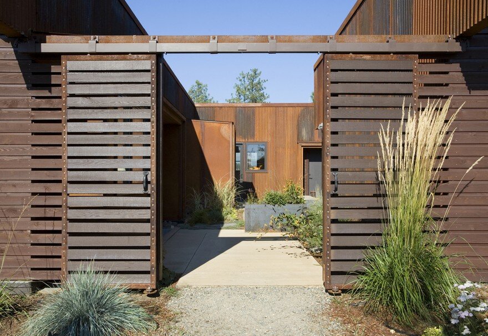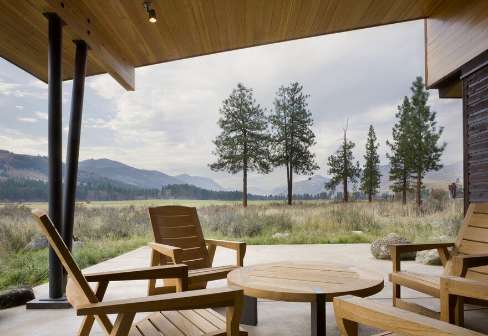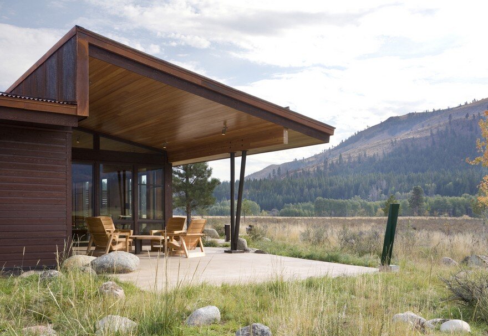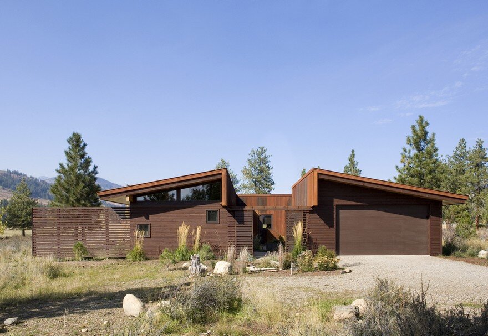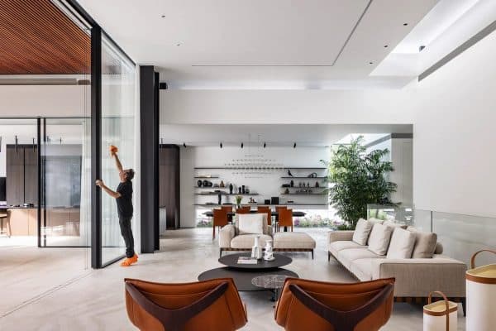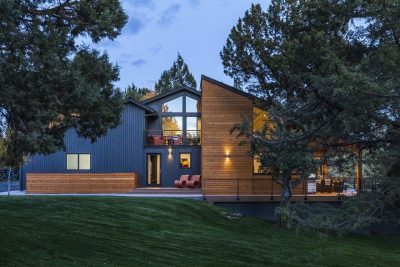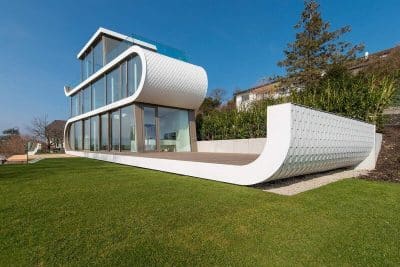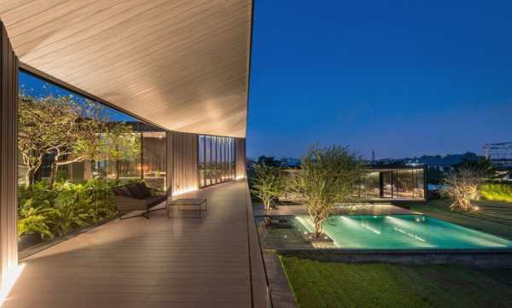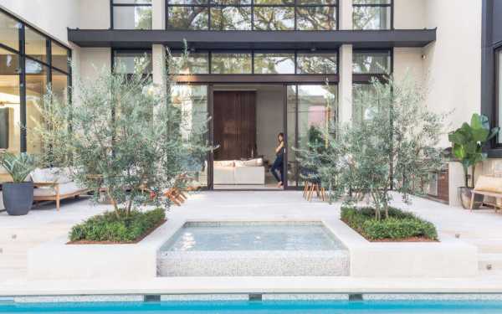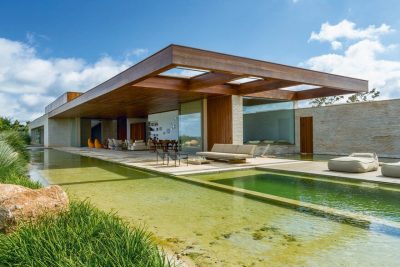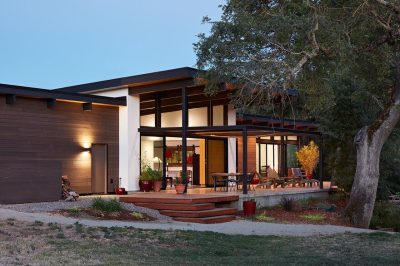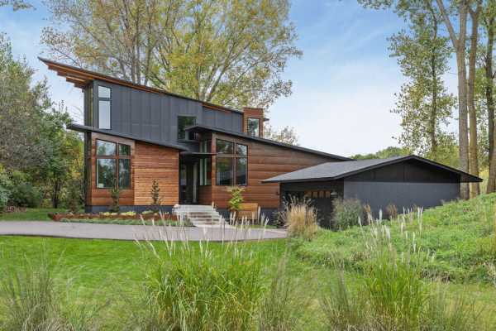Architects: Prentiss Balance Wickline Architects
Project: Wolf Creek Cabin
Location: Washington, United States
Area: 1800 SF
Photographs: Steve Keating
Wolf Creek Cabin sits in a lightly-treed meadow, surrounded by foothills and mountains in Eastern Washington. It is designed as two interlocking “L” shapes: a covered patio is located at the intersection of one “L,” offering a protected place to sit while enjoying sweeping views of the valley, while the lighter screening “L” creates a courtyard that provides shelter from seasonal winds and an intimate space with privacy from neighboring houses.
The building mass is kept low in order to minimize the visual impact of the cabin on the valley floor. The roof line and walls extend into the landscape and abstract the mountain profiles beyond. Weathering steel siding blends with the natural vegetation and provides a low maintenance exterior.
This project peacefully integrates with the landscape and offers an innovative solution in form and aesthetics for cabin architecture.

