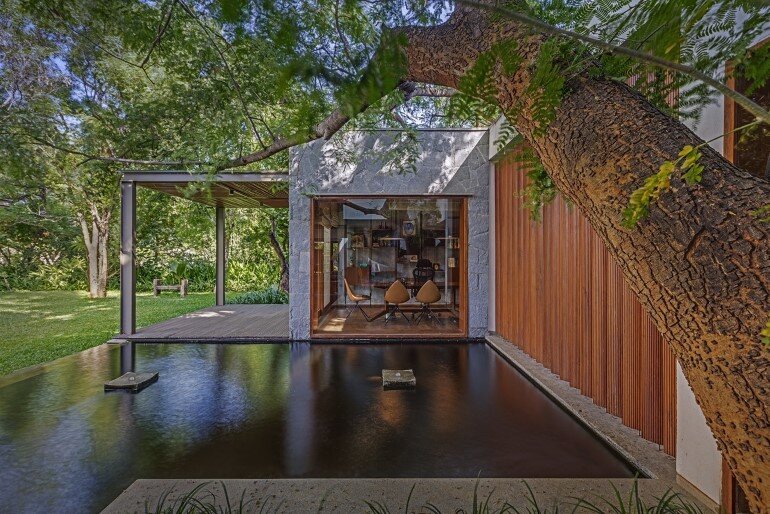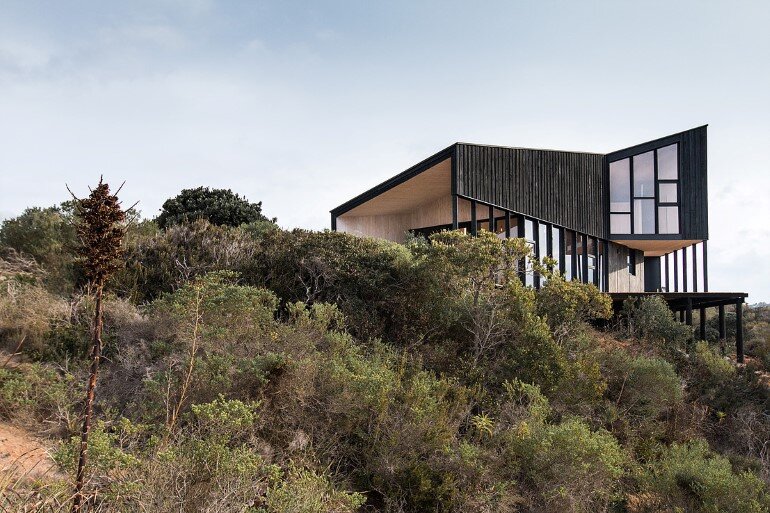Wood Frame House in Cap Ferret by S+M Architectes
Located in Cap Ferret, France, the Wood Frame House by S+M Architectes showcases a masterful blend of modern architecture and natural harmony. Situated on a sprawling 1,000 m² plot at the boundary of a state forest, this…









