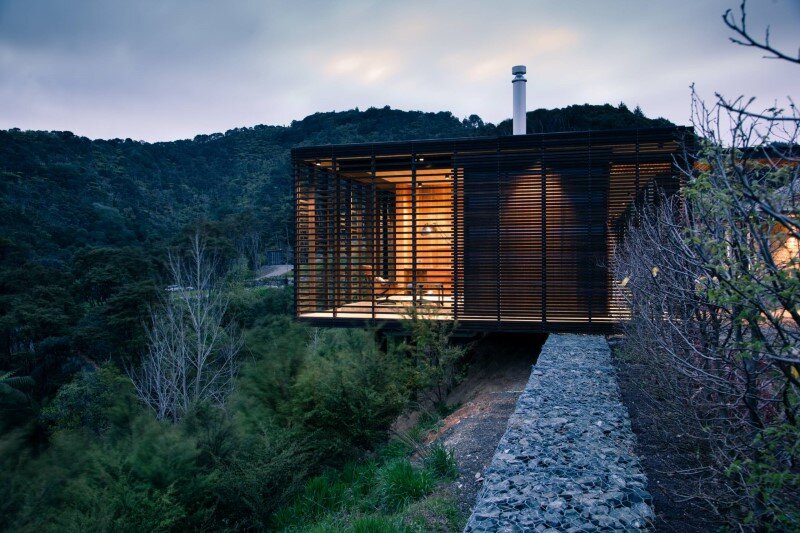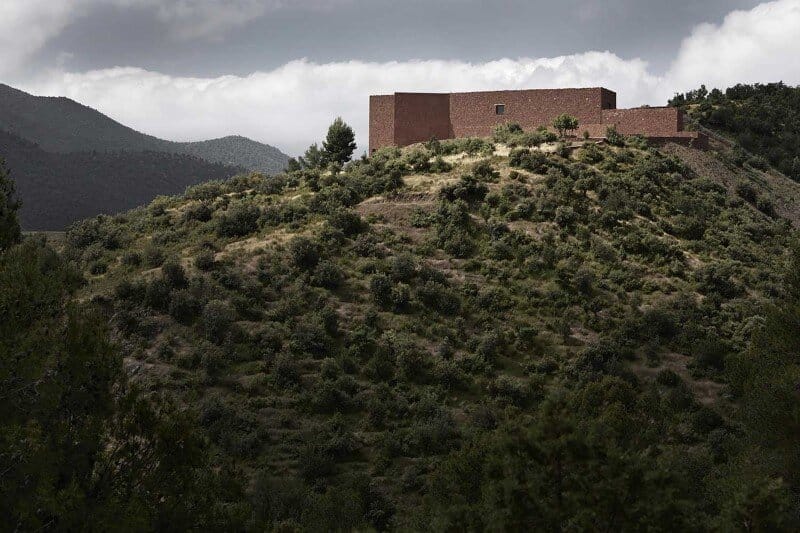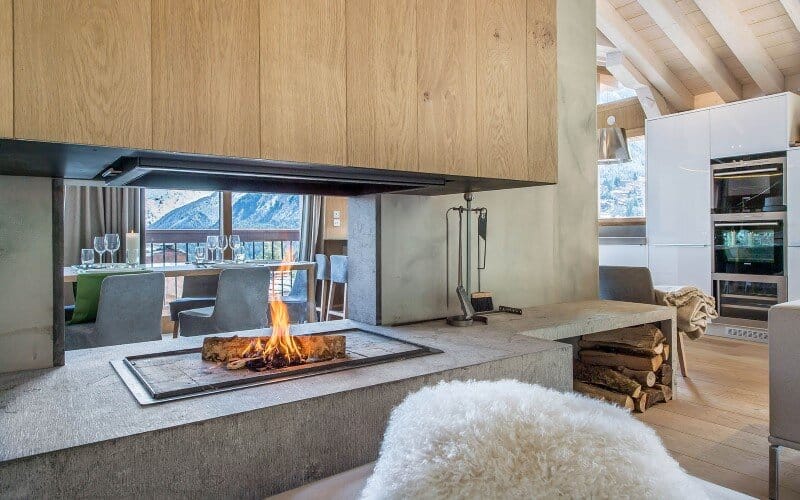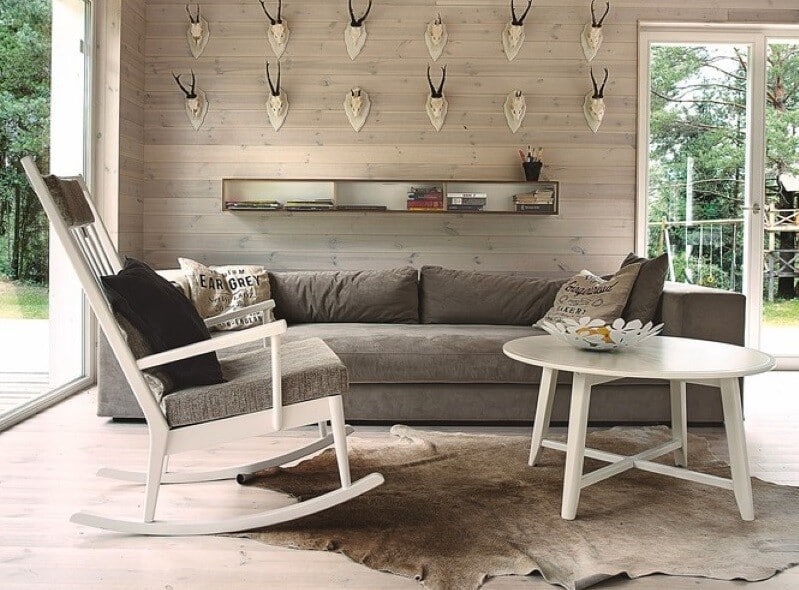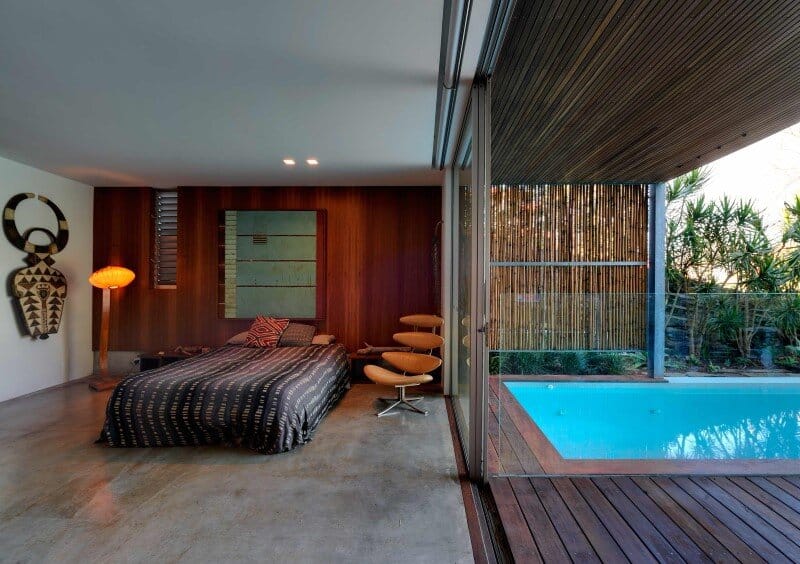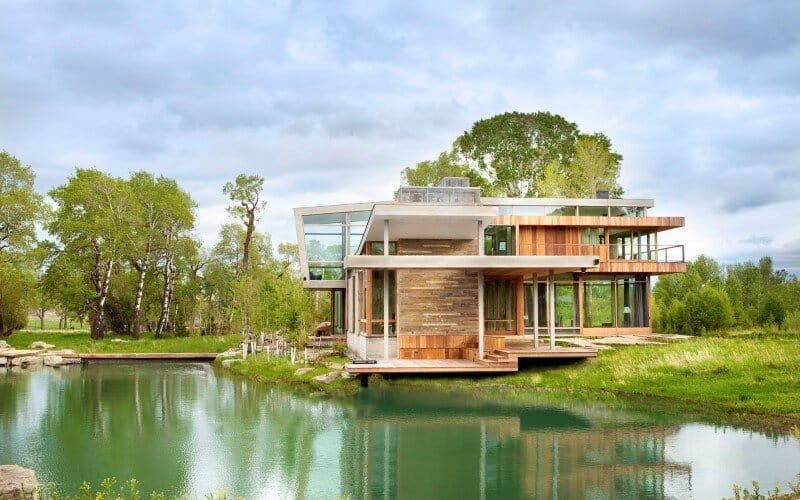Clevedon Estate Pavilions / Herbst Architects
Project: Clevedon Estate Pavilions Architects: Herbst Architects Location: Clevedon, Auckland, New Zealand Photographs: Lance Herbst Herbst Architects has designed the Clevedon Estate Pavilions, a stunning addition to a rural estate in Clevedon, Auckland, New Zealand. These twin pavilions serve as an extension of the existing home, blending dramatic design with rugged yet refined architectural elements. […]

