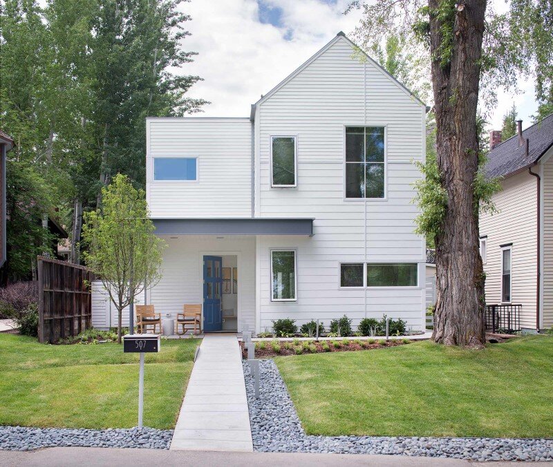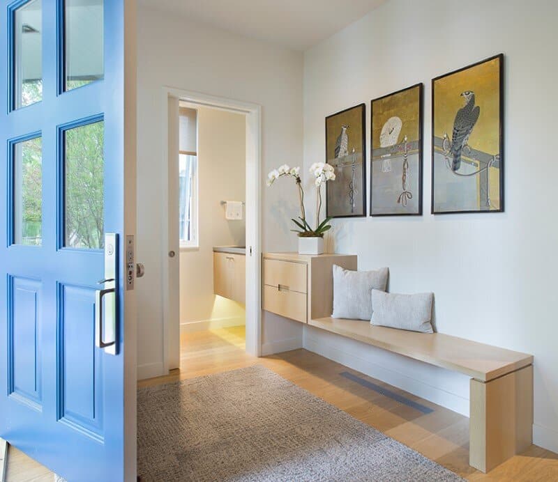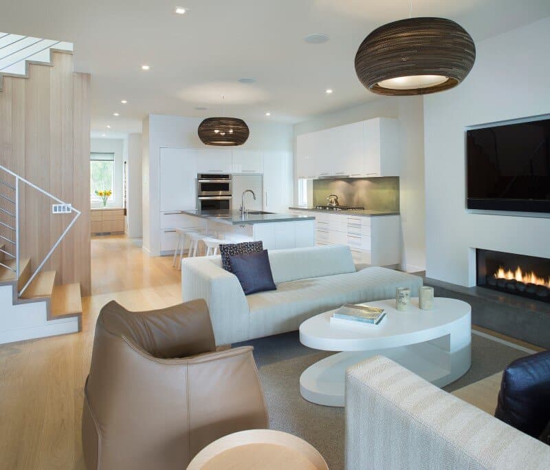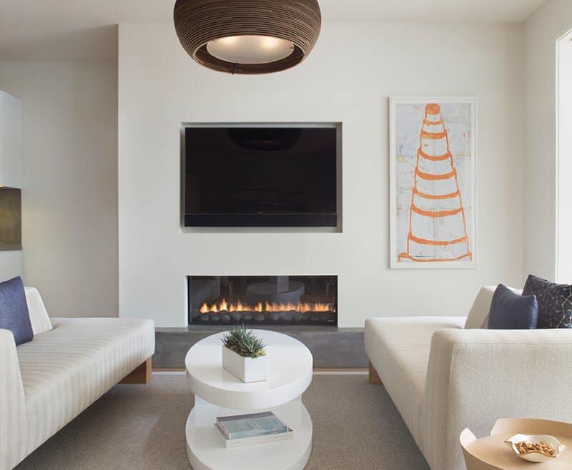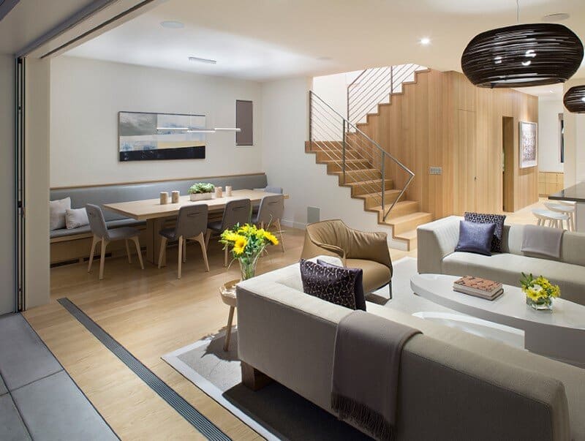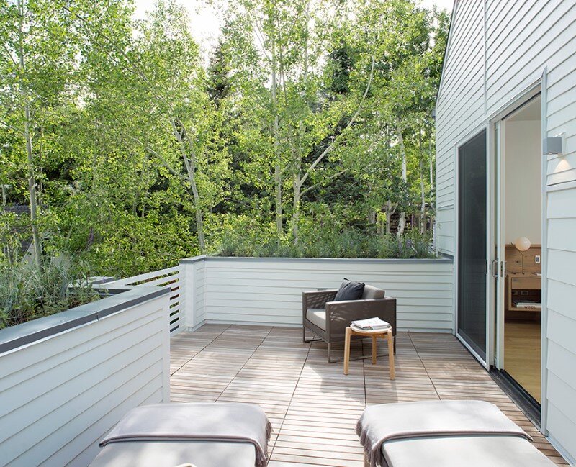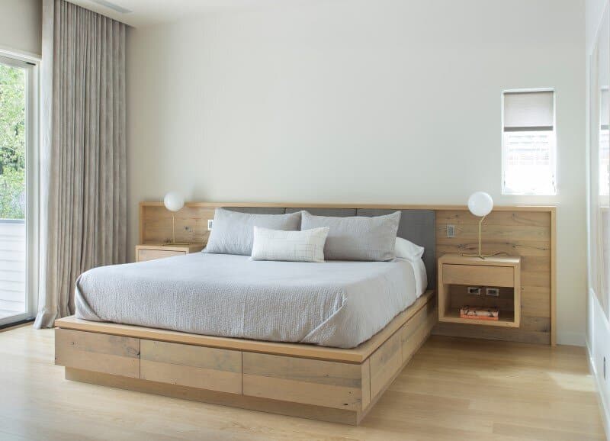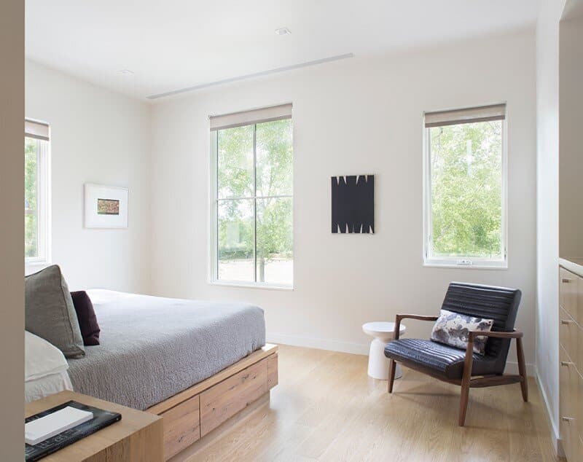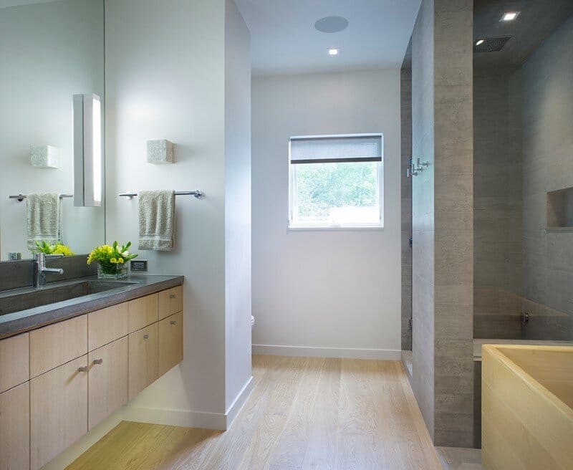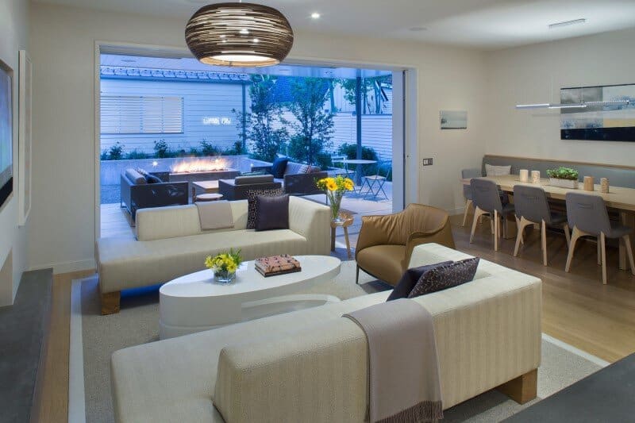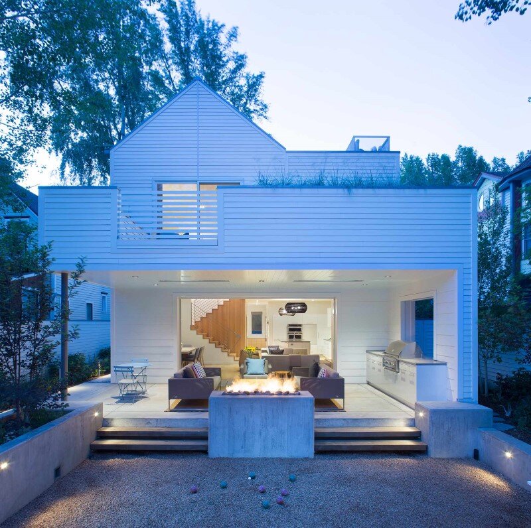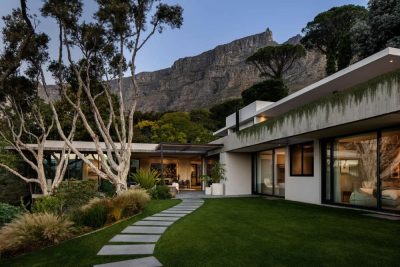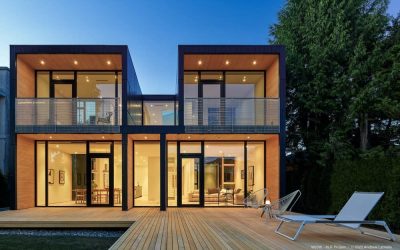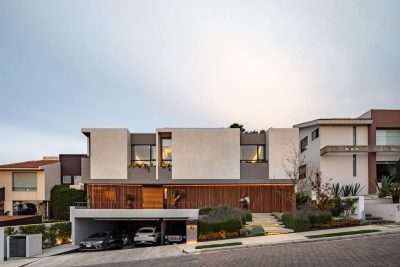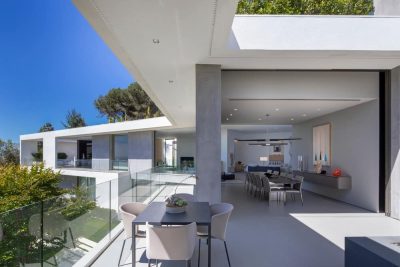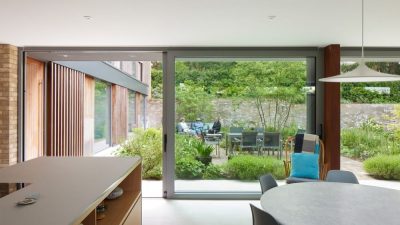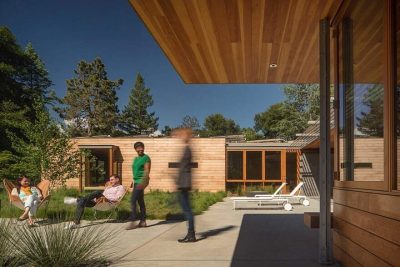Project: Game On House – Sustainable Design
Architect: Rowland + Broughton Architecture, Urban Design, Interior Design
Lead Architects: Sarah Broughton, AIA, Principal / John Rowland, AIA
Design Team: Sarah Broughton, AIA/ John Rowland, AIA / Amanda Christianson, LEED AP / Dana Ellis, LEED AP, Associate AIA / Liz Whyte, LEED AP, Associate AIA / Jayna Kline, ASID, IIDA, NCIDQ
Location: Aspen, Colorado
Size: 4,200 sq ft
Photo credits: Brent Moss
Contractor: Schlumberger Construction
Structural Engineer: KL&A Structural Engineers
MEP Engineer: Beaudin Ganze Consulting Engineers
LEED Consultant: Energylogic, Inc.
A/\V: Xssentials
Landscape Architect: Elements
Civil Engineer: High Country Engineering
Solar Engineer. Sunsense Solar, Inc
Description by Rowland + Broughton: ”Game On” is a LEED Certified Gold ground-up home resulting from a historic landmark lot split in which the neighboring historic home from the 1890s was originally on one large lot. The historic home was picked up and placed on a new foundation creating a vacant lot for “Game On.” The design was required to be approved by Aspen’s Historic Preservation Commission and needed to stand on its own while being contextual with the historic resource. The purity and execution of the detailing further distinguishes “Game On” bringing a greater clarity to the traditional gable form.
Inspired by the residential vernacular of Aspen’s historic West End neighborhood, this home brings a sense of clarity and elegance to a traditionally ornate Victorian form. With the clients’ personal and professional lifestyle in mind, the design is intended to accommodate a large number of guests for entertaining yet provides a sense of intimacy for private relaxation. The open plan connects the indoor and outdoor spaces with seamless lift and slide pocket doors. Interiors feature custom built-in and floating furnishings and custom fixtures.
Pure in form and with modern articulation, the home is modern and efficient with no unused space. A simple gable roof, patterned siding and traditional front porch are an ode to Aspen’s Victorian past. A small bridge over a stream in the front entry path accents the minimal landscaping.
The interior palate features calm and tranquil wood tones with custom built-ins and furniture. ‘Game On’ received a leed gold level of certification for its sustainable design.

