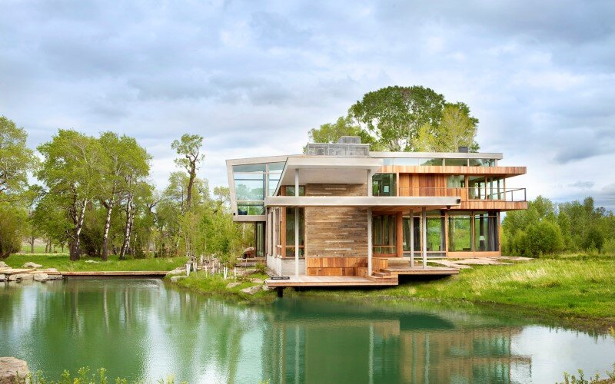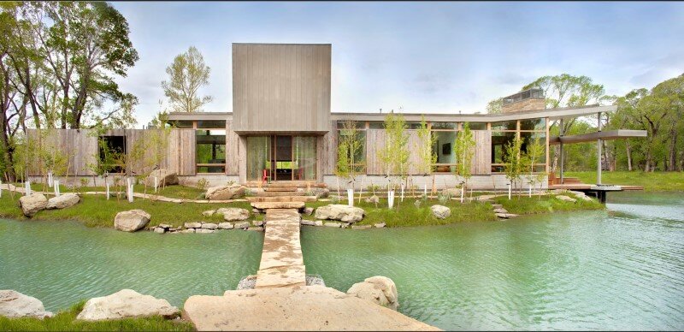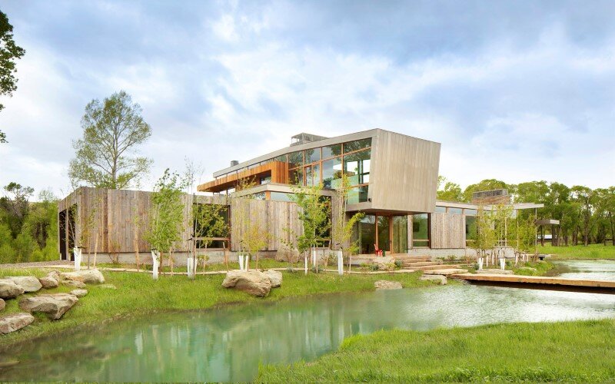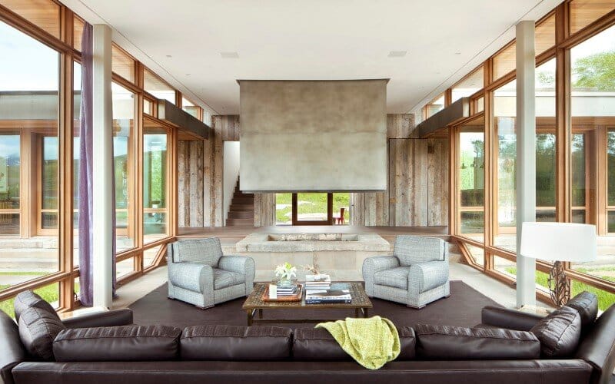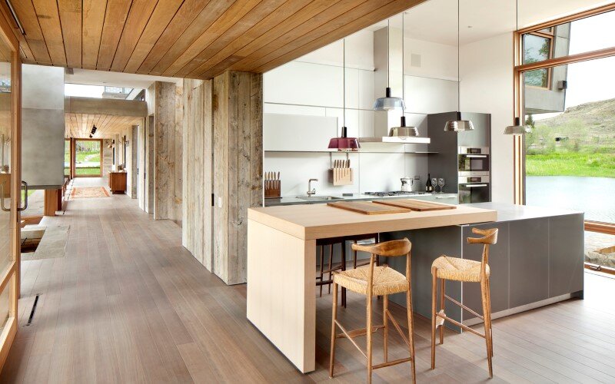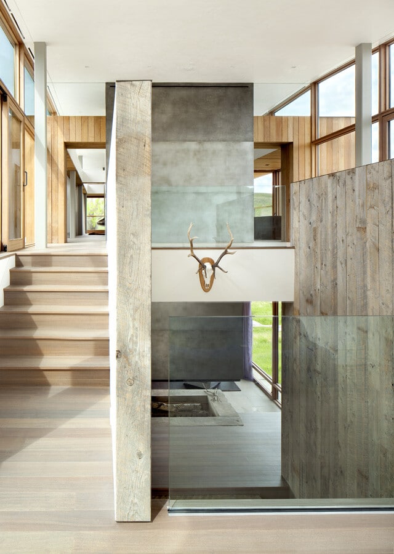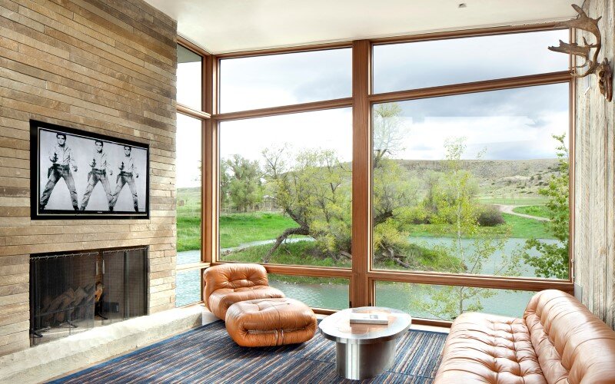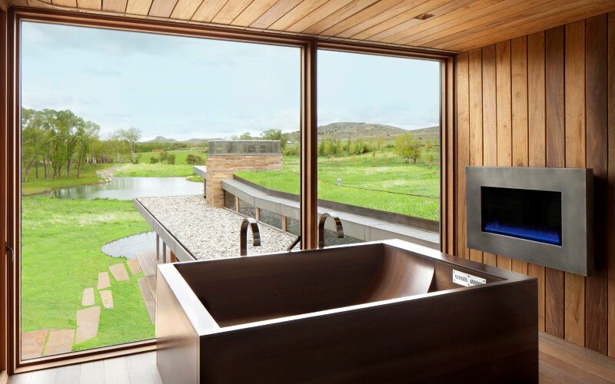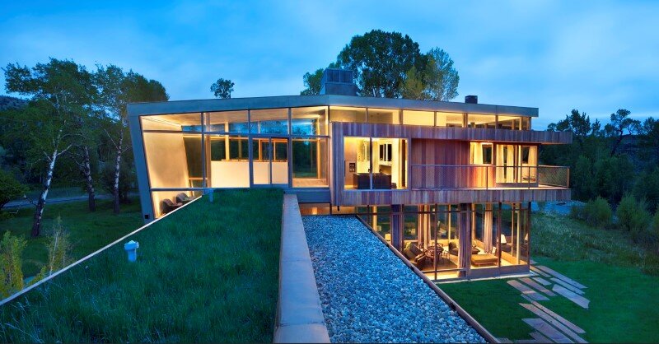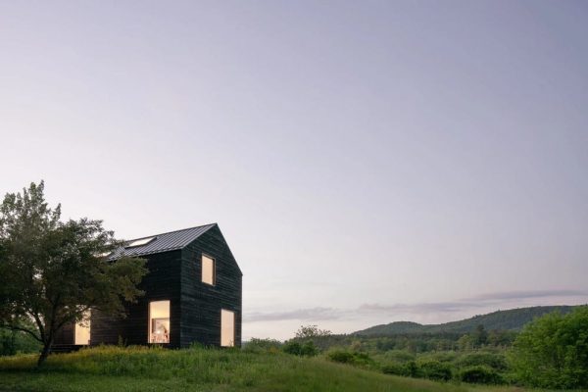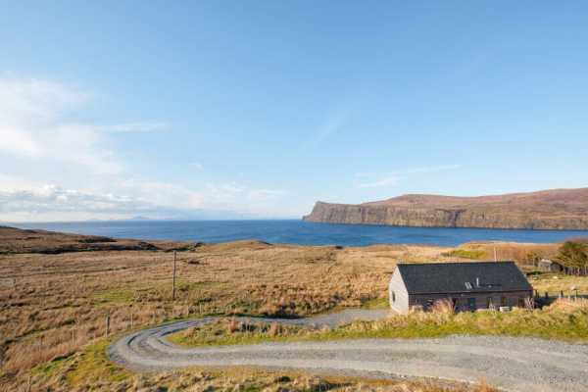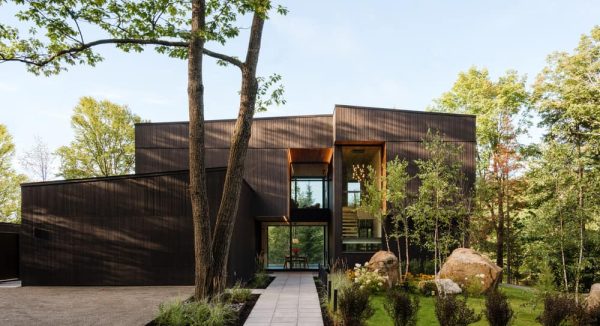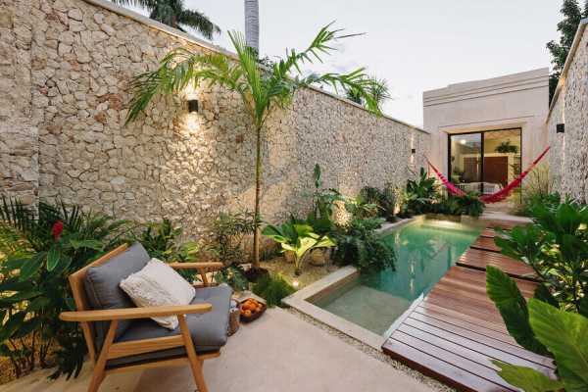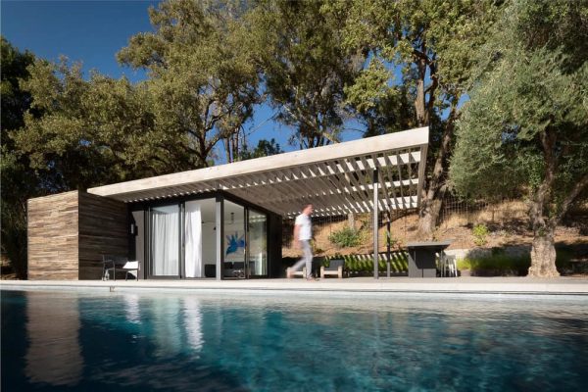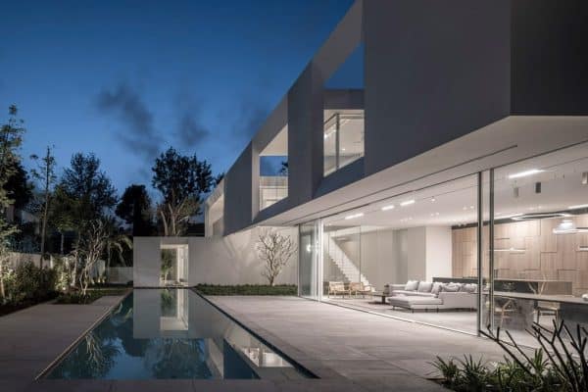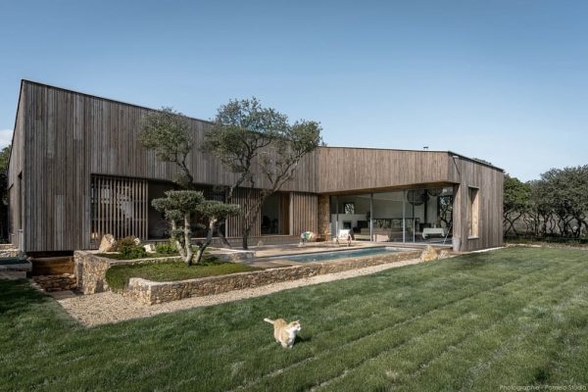Project: Big Timber Riverside House
Architect: Hughesumbanhowar Architects
Landscape Architect: Raymond Jungles
Interior Furnishings: Michelle Andrews
Location: Montana, United States
Located in Montana, Big Timber Riverside House is a single family house designed by Hughesumbanhowar Architects in collaboration with Studio H Design.
Description by Hughesumbanhowar: The sole shelter providing trees on this 2000-acre Montana ranch are the cottonwoods along the banks of the property-bisecting river. The house is sited is in a clearing within a grove of these trees that reveals a clear view of the distant mountain range known as the Crazies. The environs recall the unexploited American West of a century ago.
This river has the potential to dramatically flood its banks during late spring melt off in the mountains. As the first line of defense to this self imposed threat, the house sits on a 30” tall porous plinth lifting the finish floors well above the flood line. Other than the elevated driveway, the house will appear to float on the river as waters pass around and under the foundation. The house has been sited among spring fed ponds in the flood plain that provide year round water features when the river otherwise can slow to a trickle during drought cycles.
The Big Timber Riverside house presents two distinct and separate facades on arrival, revealing itself after the visitor enters as two interlocking objects – one, a two-level glass wedge, the other a one story wooden bar. Joined together they form a “T” shape. A glass enclosed hall along the western side of the residence adds to the width of the wooden structure and recalls the scale and function of the shed covered walkways in former frontier towns.

