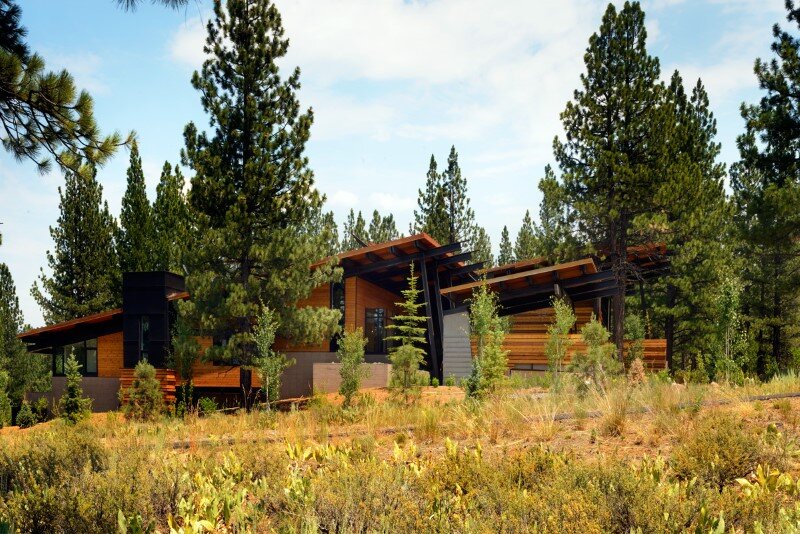Korokoro House with Expansive Views Over Wellington Harbour
Located in Wellington, Korokoro House was designed by New Zealand studio Parsonson Architects. Description by Parsonson Architects: The house was designed for a family of 6 with children of varying ages. It sits on an elevated site with expansive views over Wellington Harbour to the south and a narrower view down to a green valley […]








