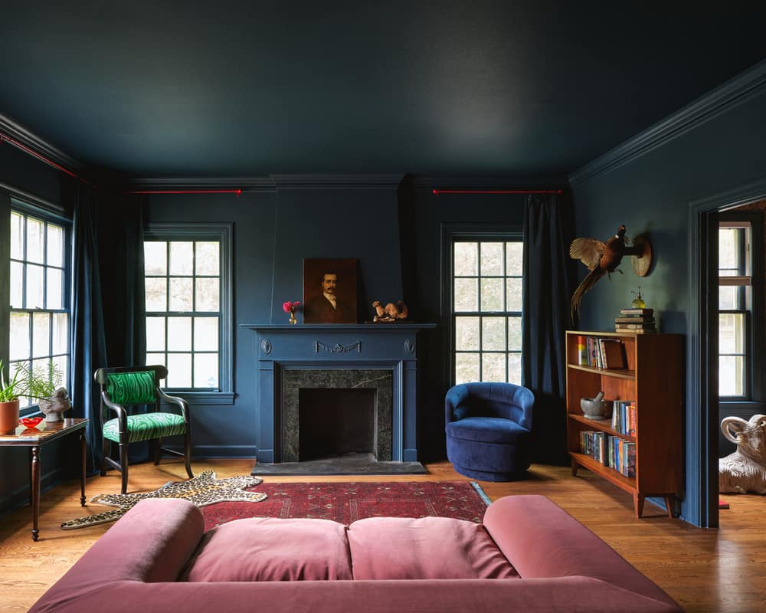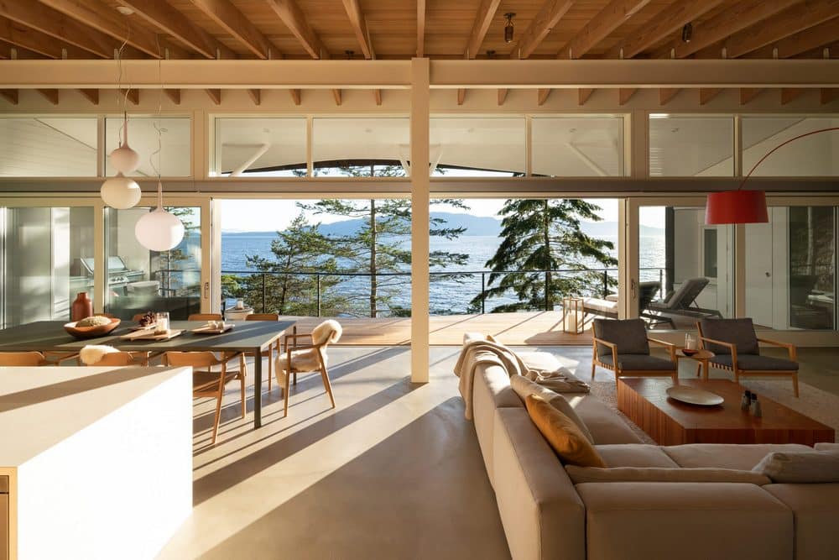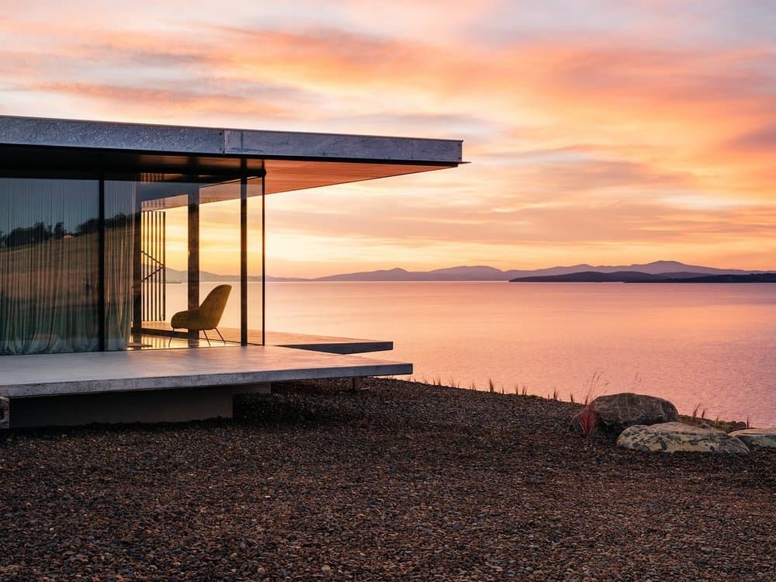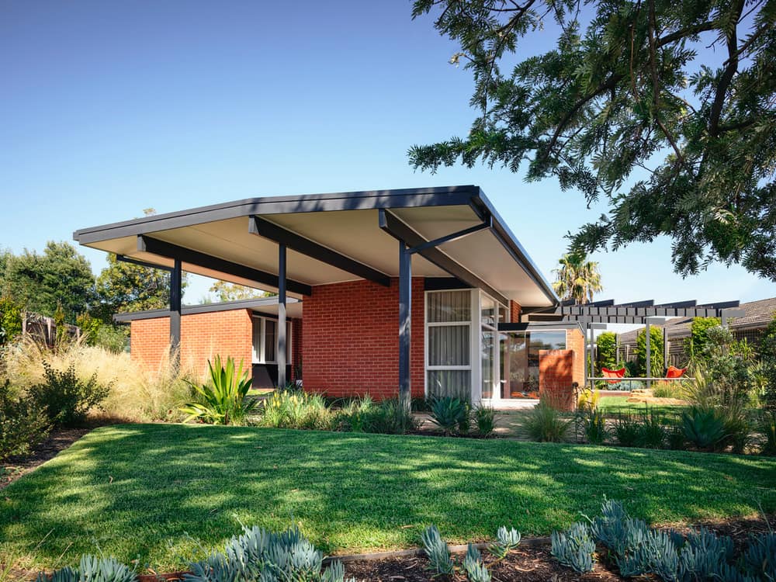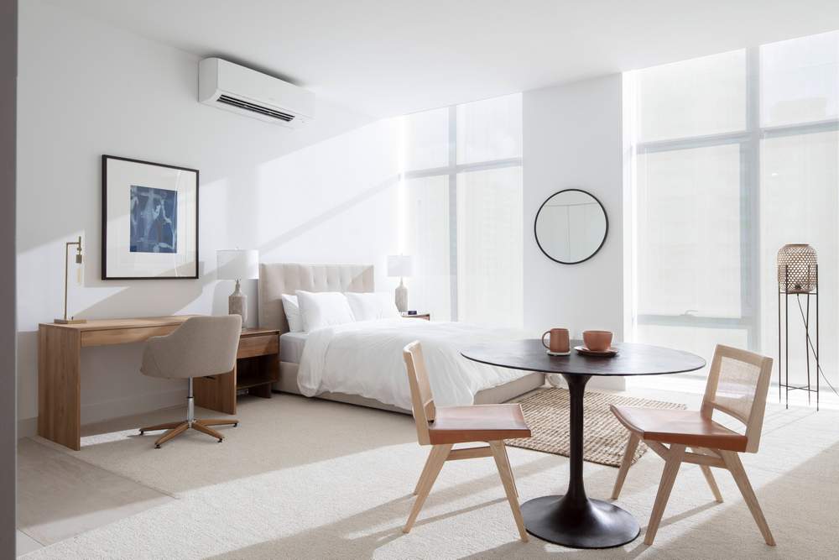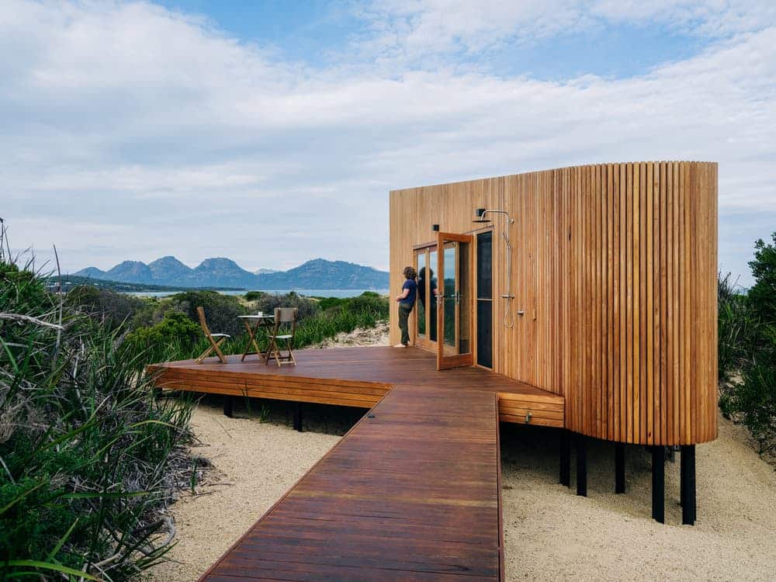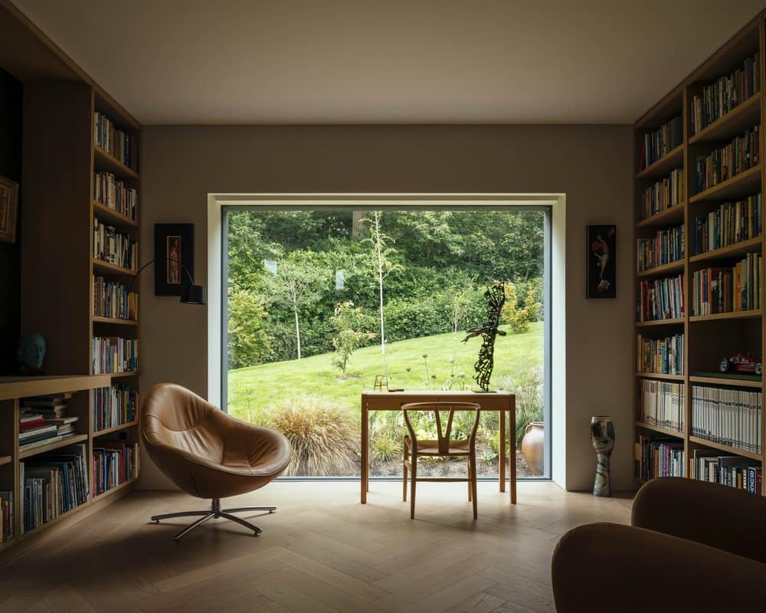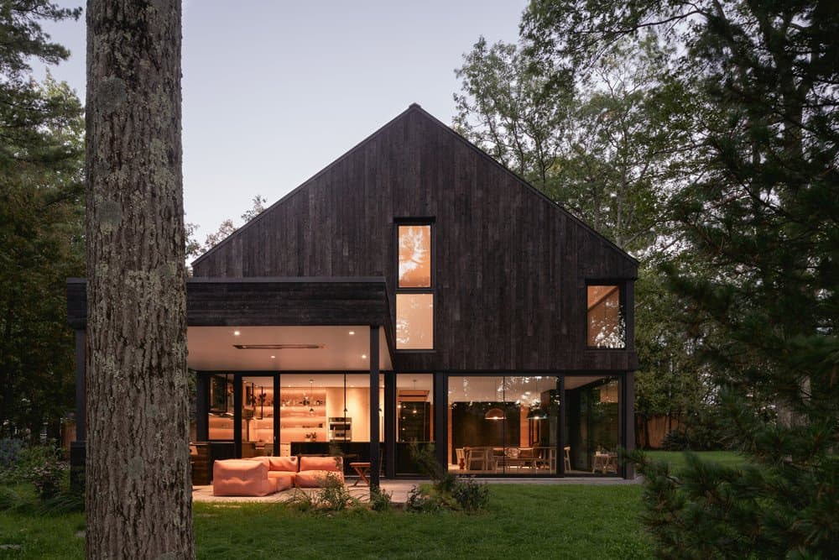Paradoxes & Peculiarity: A Texas Bungalow Interior by Jeanne Schultz Design Studio
Tucked away in the Hancock neighborhood of north Austin, an otherwise traditional Texas bungalow reveals a daring dose of truth: a smooth and sultry interior where darkness, delight, performance and peculiarity come together to elevate the orderly…

