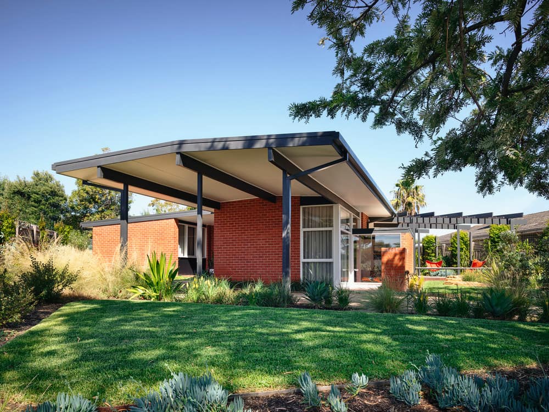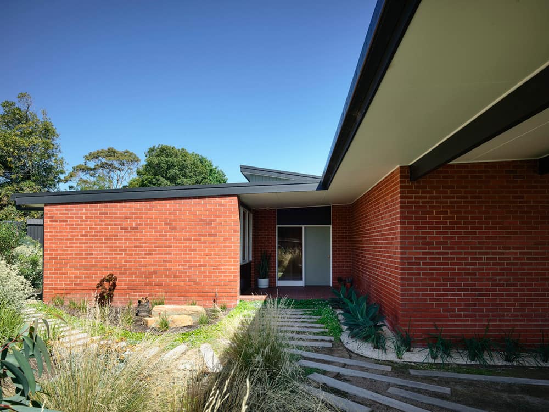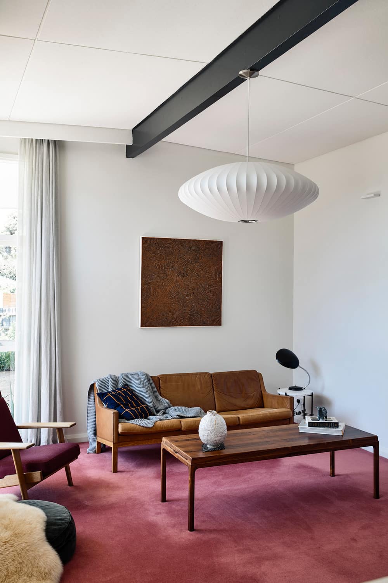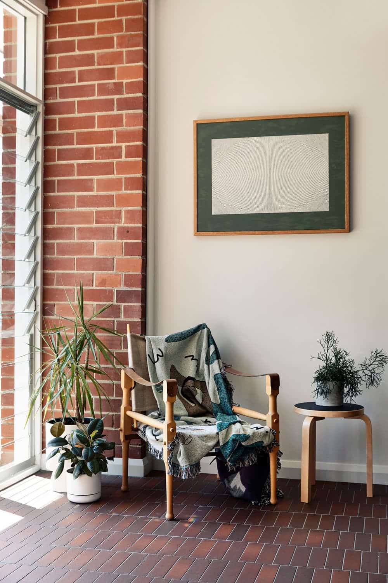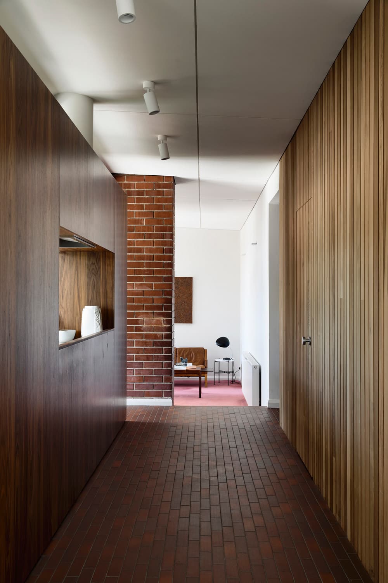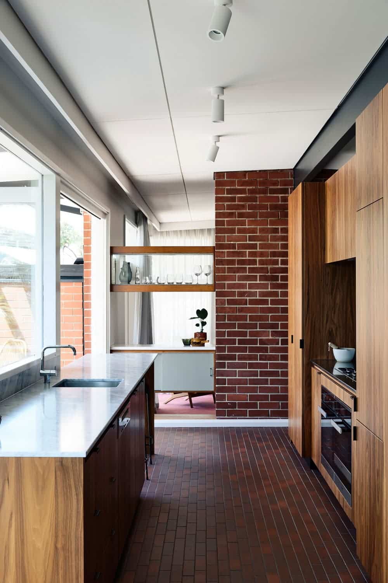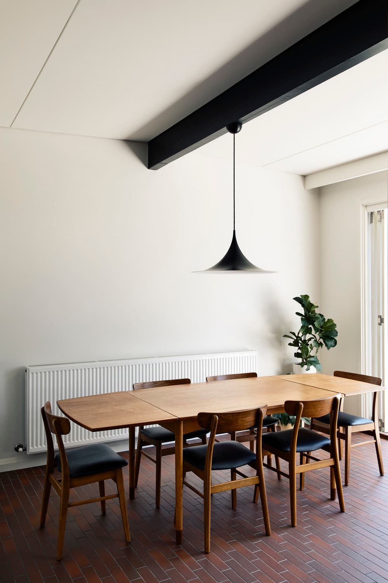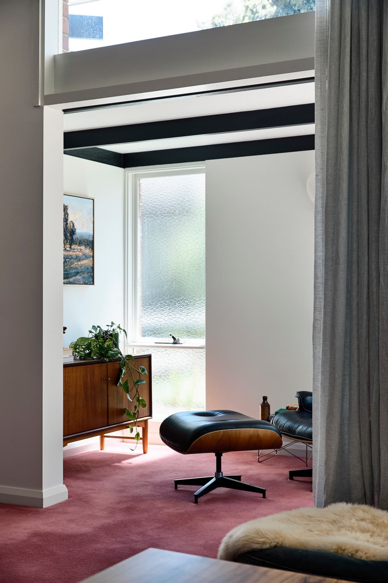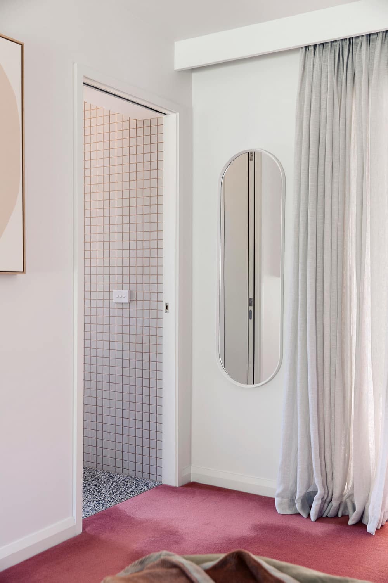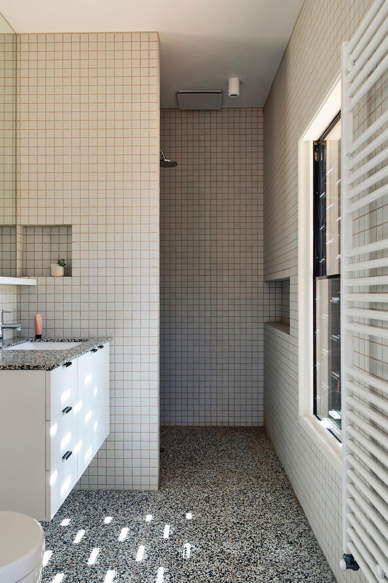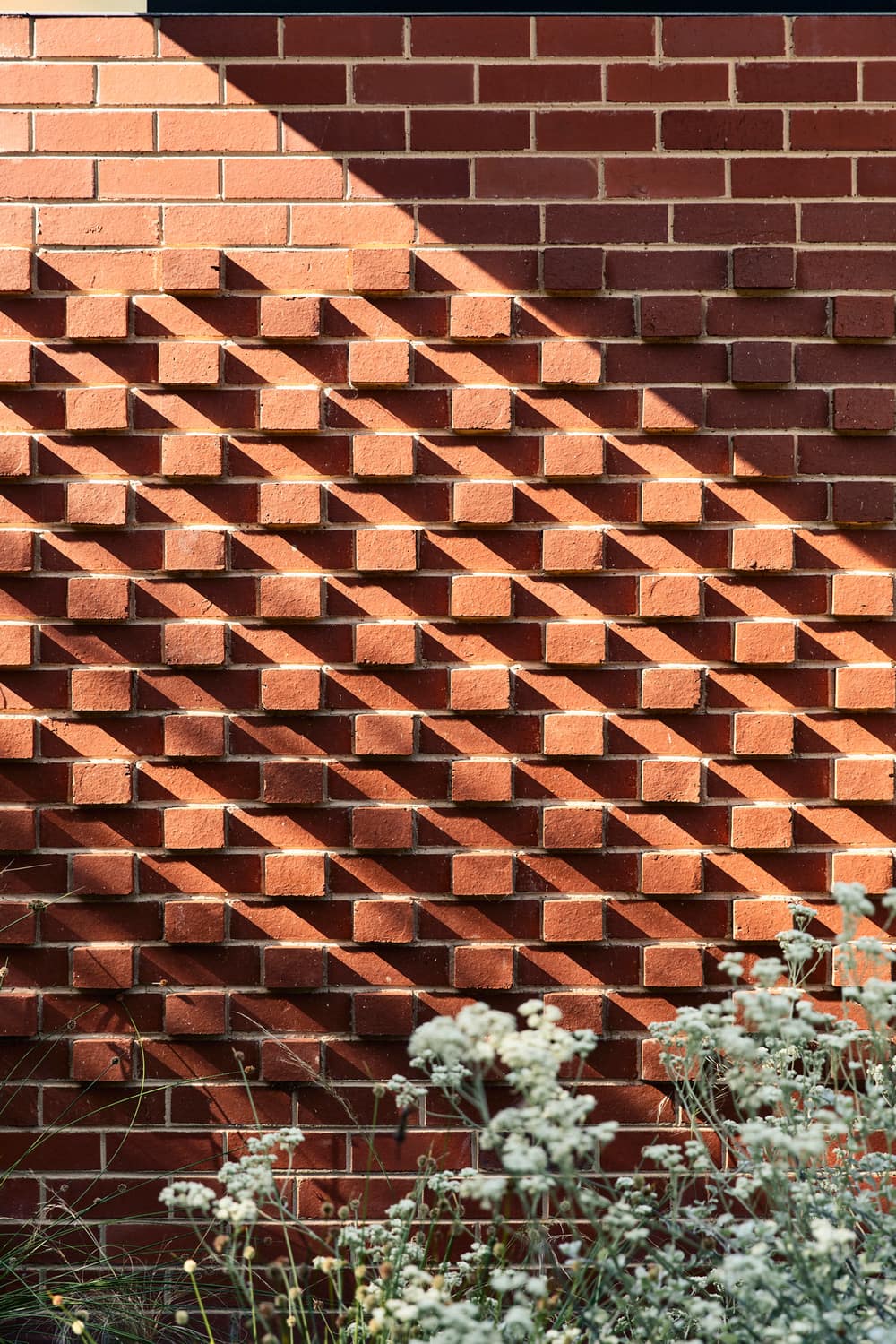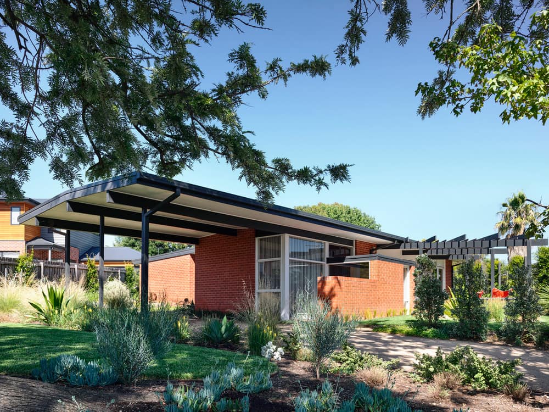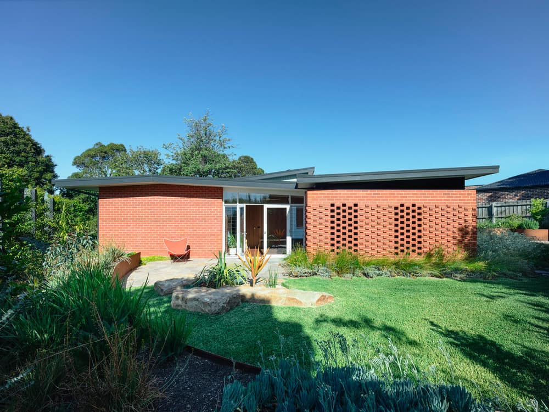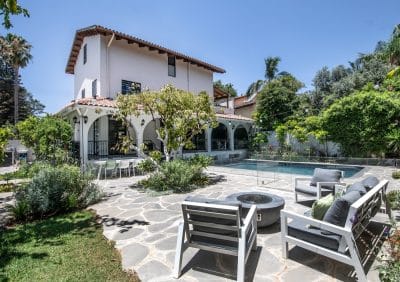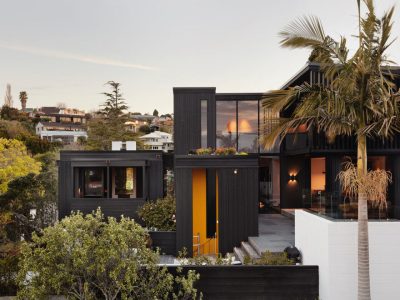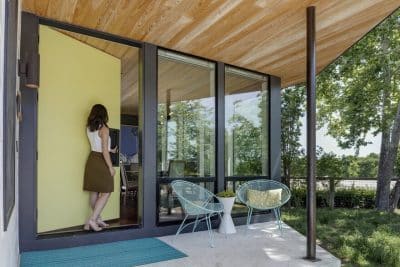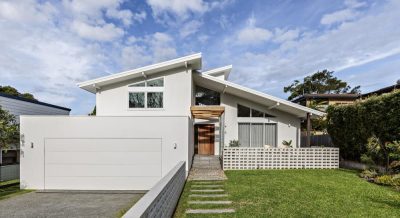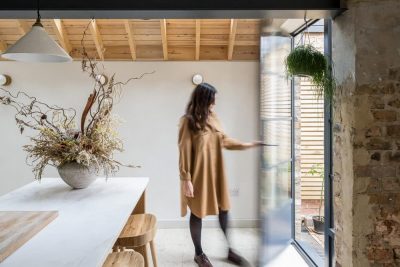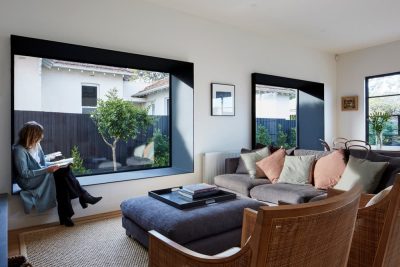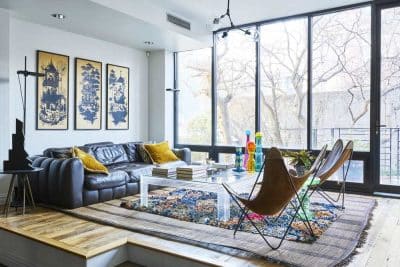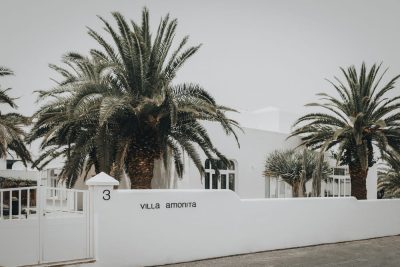Project: Frankston Mid Century Modern
Architects: MRTN Architects
Landscape Architects: SBLA
Project size: 180 m2
Project Budget $600000
Completion date: 2020
Location: Melbourne, Victoria, Australia
Photo Credits: Derek Swalwell
Courtesy of MRTN Architects
Originally designed by architect and football legend Jack Clarke in 1963 for the family of his structural engineer. Designed in the optimistic modern style of the time being advanced by Robin Boyd and The Age’s Small Homes Service, that Jack Clarke contributed to at the time. My clients purchased the home from the original owners and were keen to preserve a part of this important history that is too often not appreciated as homes are demolished to make way for McMansions.
The home however had only minor changes made in the past fifty years and was in dire need of attention and updating to create a contemporary family home. Our design reimagines the original home through the lens of the source images that most likely was a source of inspiration for Jack Clarke. Referencing photographs taken by Julius Shulman of fifties and sixties West Coast architecture we developed a palette appropriate to the time while making only minor changes to the outward appearance of the house.
Although outwardly unchanged the design extends the size and ceiling heights of the original bedrooms through re-modelling the roof line and an ensuite is been added. The kitchen and dining spaces have been recreated and connected to a new outdoor terrace with pergola over. The natural clay fired clay tiles, American walnut veneer and cedar lining boards were selected for their nostalgic connection to the period.
Overall there was only a minor increase in floor area. An ensuite has been added to the main bedroom and the south wall of the bedrooms was pushed out the line of the original eave. We lifted the roof to provide greater ceiling heights than the original 2.2m low point in the bedrooms. Also added an outdoor living terrace to the north with a pergola over. Almost every surface has been updated, replaced or re-finished in some way from the roofing to the entry tiles to replacing the ceiling while retaining the expressed joint between ceiling panels.
The design incorporates original features and materials to create an almost seamless result that leaves one wondering where the old has been replaced by the new. The home is now well placed for the optimism of the new owners and preserved for many years to come.

