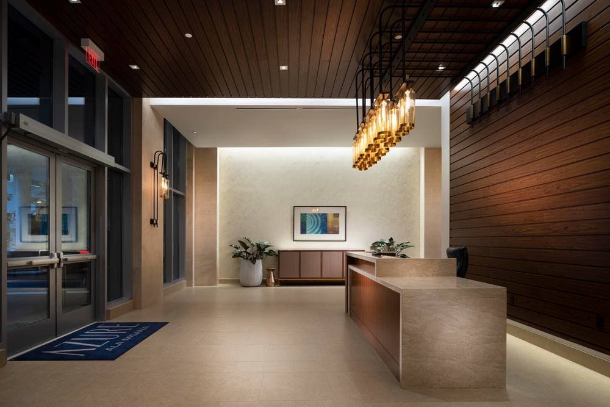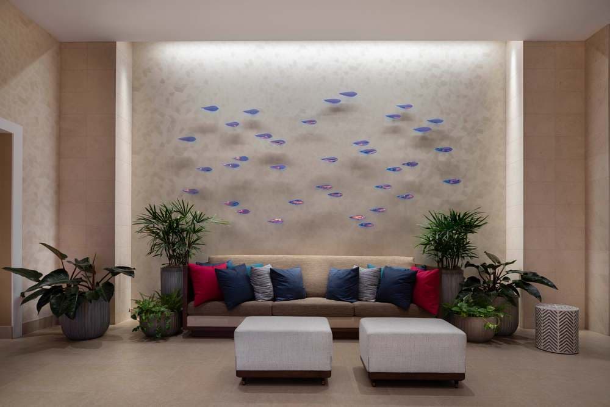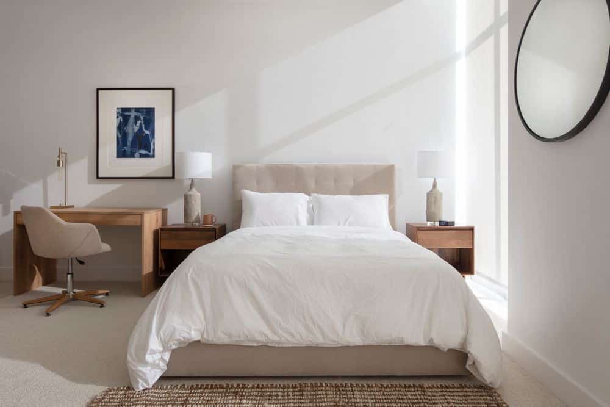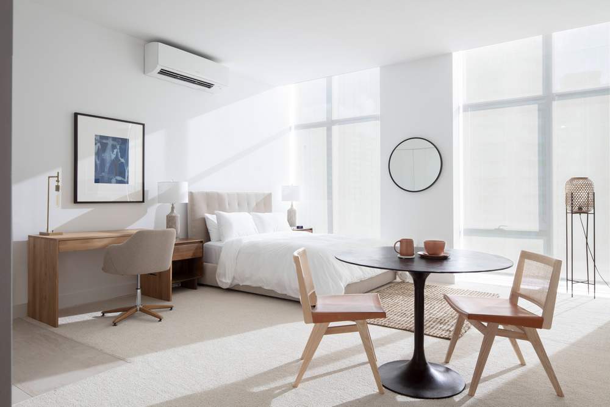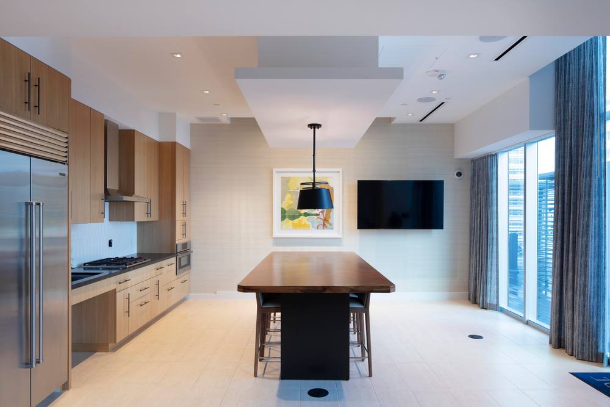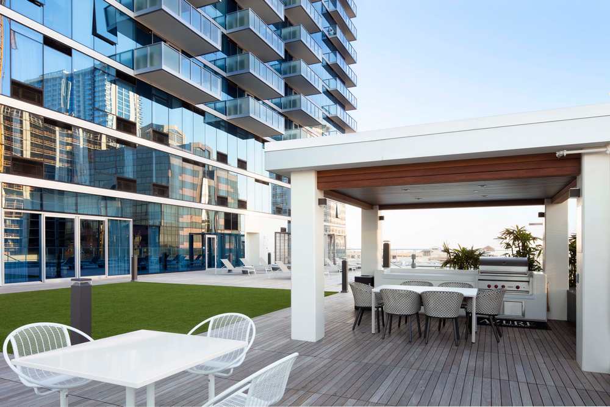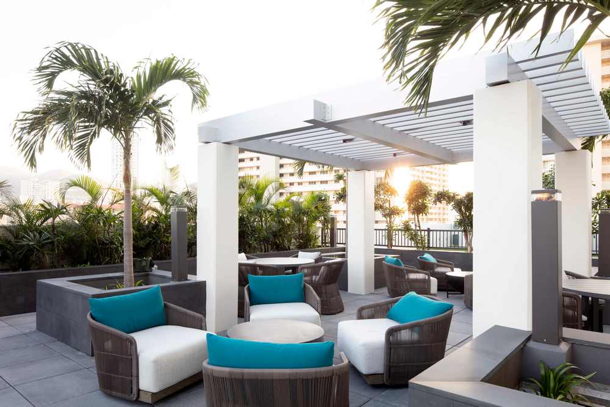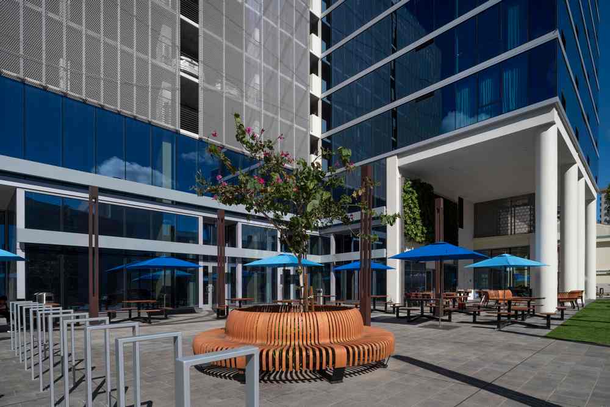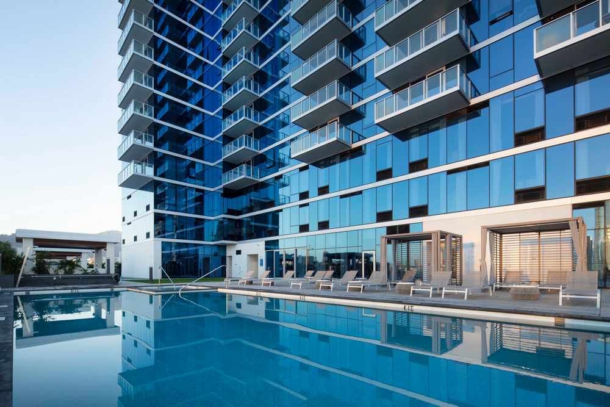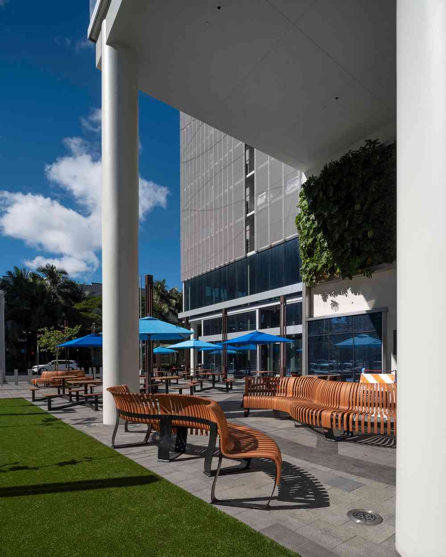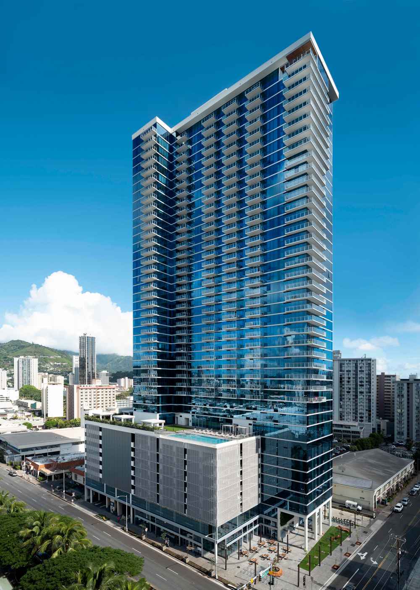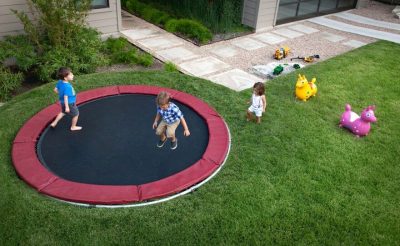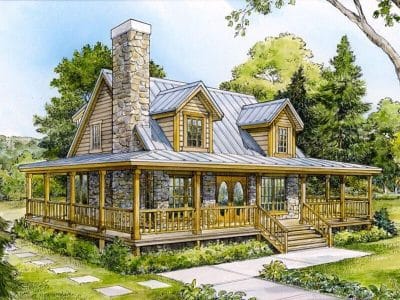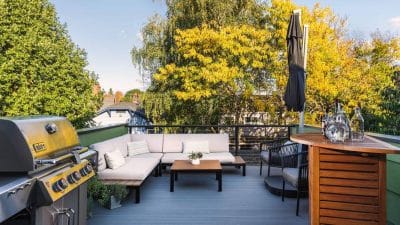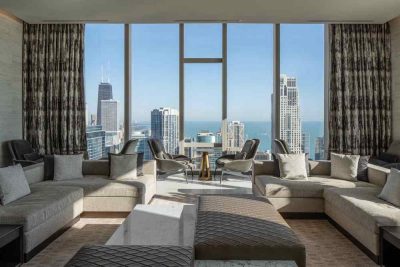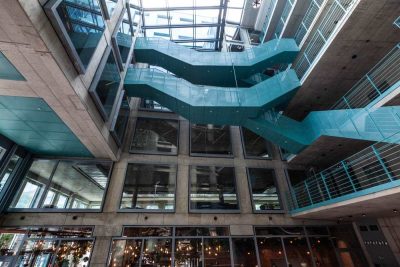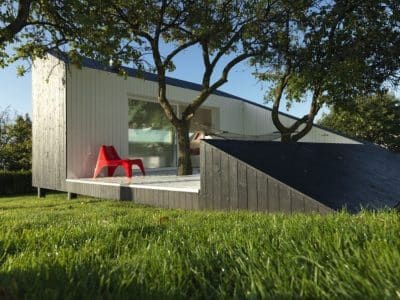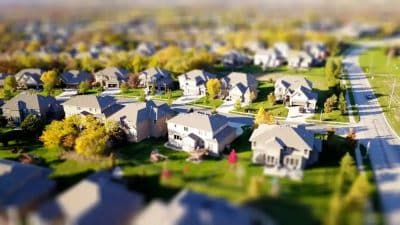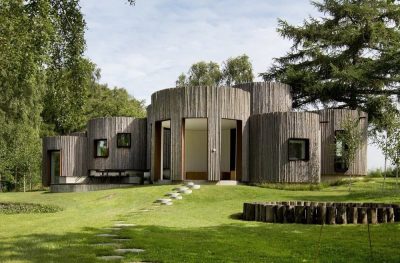Project Name: Azure Ala Moana
Developer: Azure Ala Moana, LLC, a subsidiary of ProsPac Holdings Group
Architect: Design Partners Incorporated
Interior Designer: HBA Los Angeles
Landscape Architect: PBR Hawai‘i & Associates, Inc.
Photo Credits: @Olivier Koning
HBA Los Angeles announces the design completion of Azure Ala Moana, the award-winning design firm’s first high-rise residential development project in Honolulu. The 330-unit, mixed-use tower rises 41 stories on the island of O’ahu and is situated between Honolulu’s Waikīkī and Downtown districts, five blocks from the beach and two blocks from Ala Moana Center, Hawai’i’s largest shopping center.
Drawing inspiration from Hawai’i’s rich topography, HBA conceived the concept of “sunkissed bliss” for the design of the ground floor public areas, club lounge, fitness center, movie theater, pool deck, fully furnished guest suites, typical two-bedroom residences and penthouses. Materiality and open floor plans bridge the traditional with the modern present, resulting in an interior design narrative that is effortlessly fresh yet timeless.
“It is difficult to think of Hawai’i without acknowledging the rich, natural textures that are interwoven throughout the local environment and cultural arts,” said HBA Los Angeles Partner Carlos Francisco Jr. “Our team knew it was imperative to honor the island’s character by integrating Hawai’i’s landscapes, scenery and purity of nature into this project’s design, while keeping the overall feeling of the property light and airy.”
The lines, fluidity, and organic simplicity of the stunning ocean and mountain views are articulated in a textural palette for the interiors. Warm wood tones and deep, grounding basalts establish subtle neutrality while hints of rich navy and fresh greens enliven the spaces. Handcrafted local artwork, lighting, and screening elements add authenticity and architectural interest.
A gentle, cohesive transition from the outside environment, the arrival experience into the resort-style lobby is welcoming and inviting. Ascending the tower leads to one-, two- and three-bedroom residences, spacious and filled with light, where sophisticated interiors are designed for the well-lived life and framed by breathtaking views. Floor-to-ceiling windows and oversized, sliding glass lanai doors give residents a prime seat to enjoy the theater of nature while natural textures and materials combine with clean lines for a present-day take on island-style living. Convenience is further enhanced in the kitchens with state-of-the-art appliances and custom-designed cabinetry, surrounded by quality.
Designed for rest and revitalization, primary bedrooms are an elevated oasis, perched above Honolulu’s flickering city lights. Well-appointed bathrooms provide sanctuary from morning to night with quartz countertops and premium fixtures.
Azure Ala Moana, LLC, a subsidiary of ProsPac Holdings Group, is the developer behind the thoughtfully designed residences. Design Partners Incorporated is the project architect, and PBR Hawai‘i is the landscape architect.

