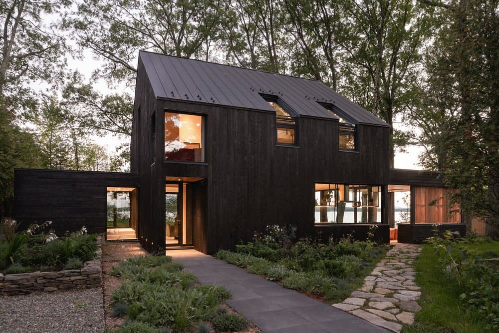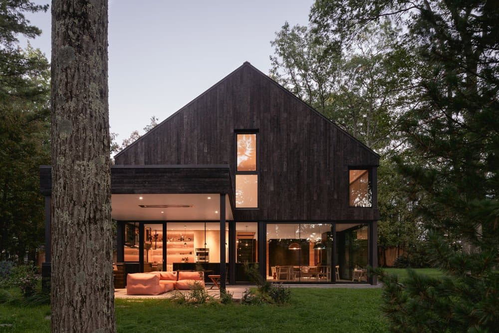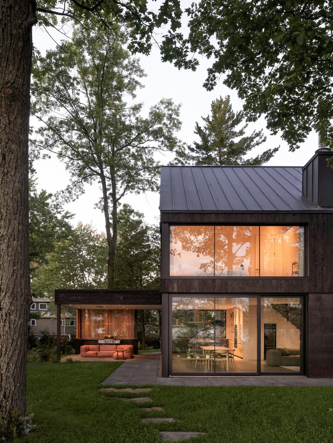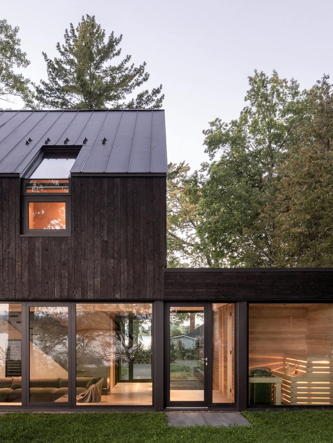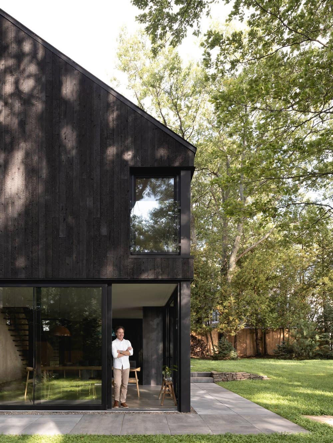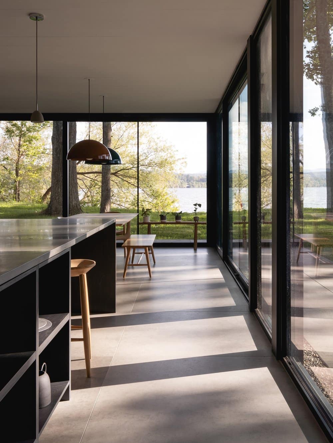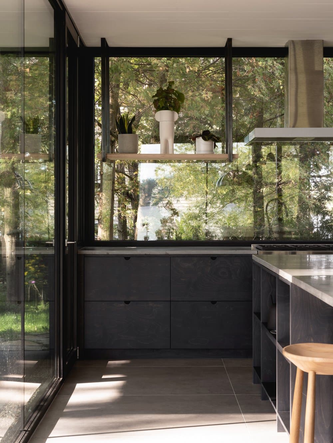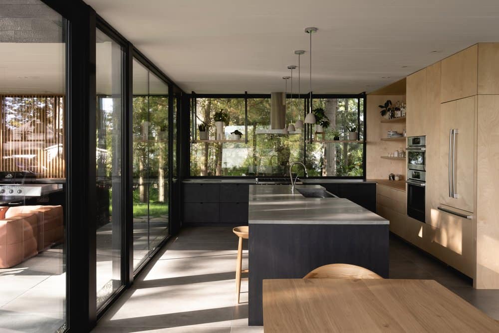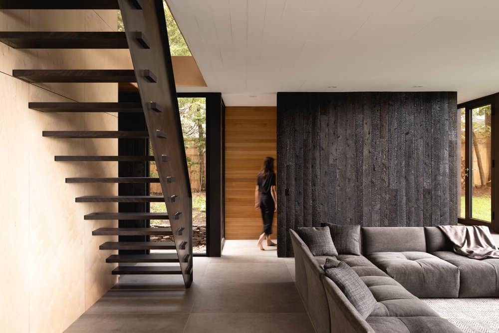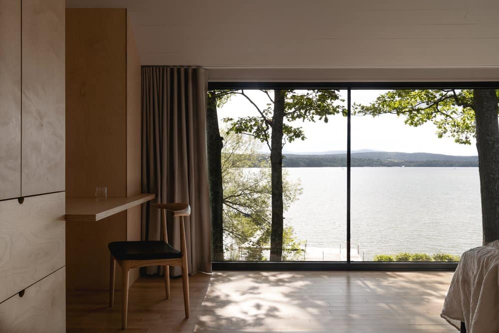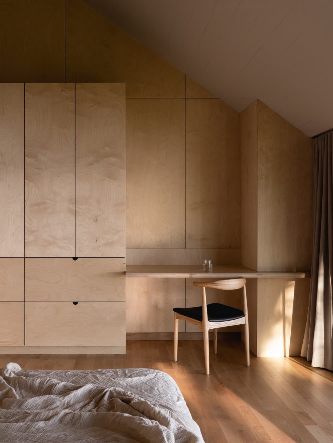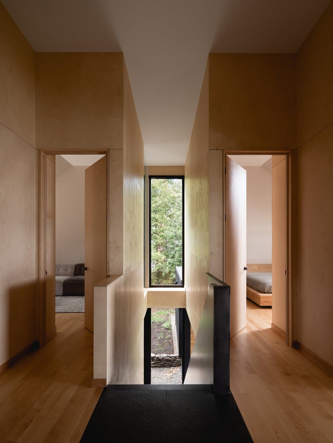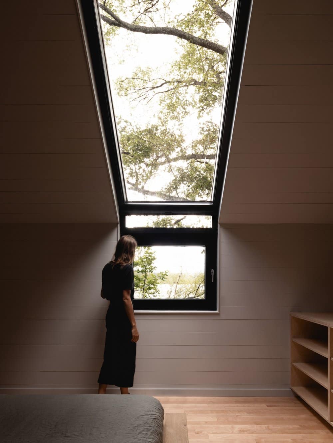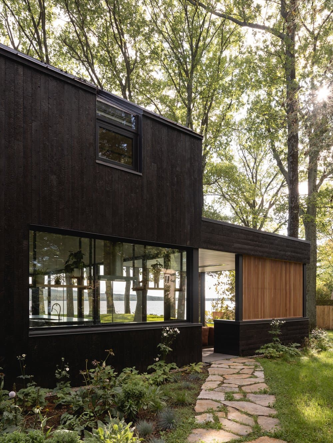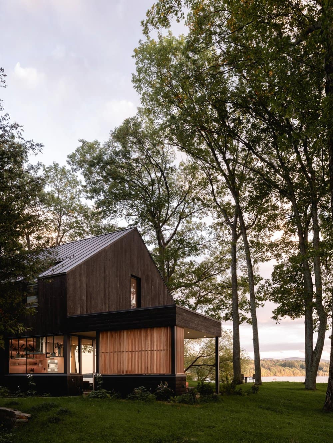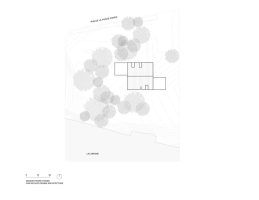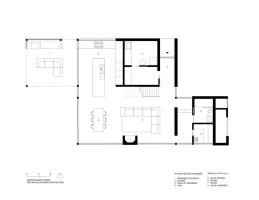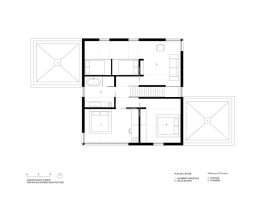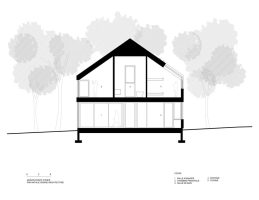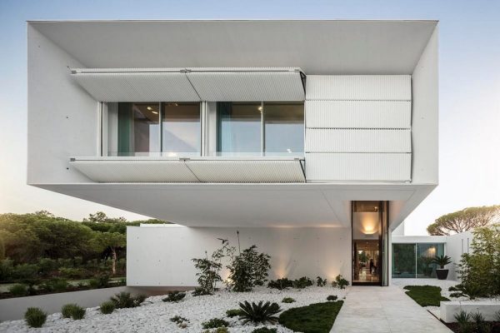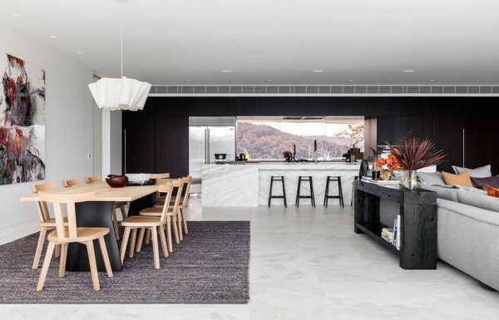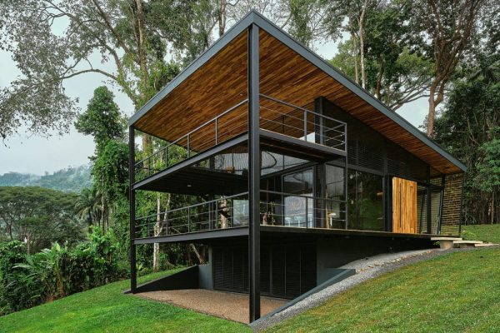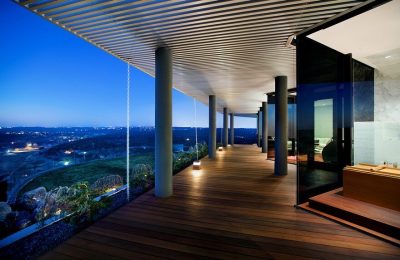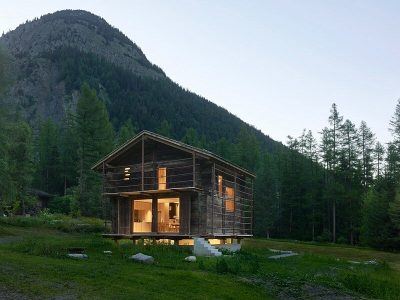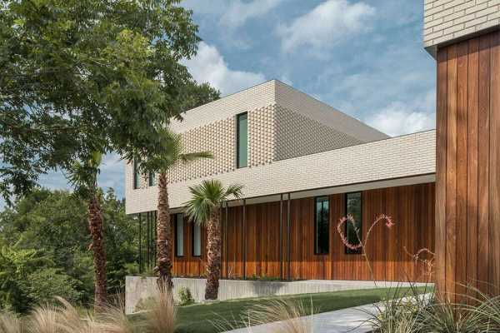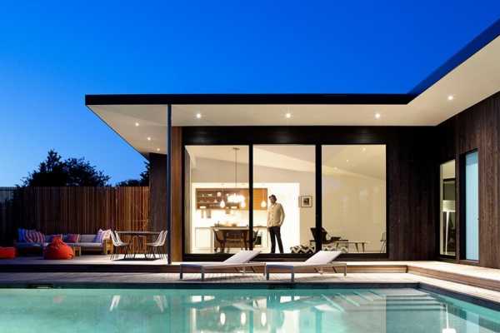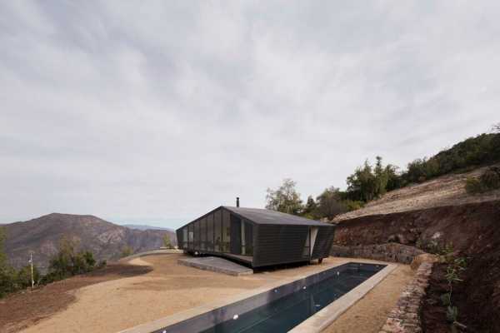Project: Pointe Fisher House
Architects: Natalie Dionne Architecture
Location: Lac Brome, Canada
Year: 2021
Photo Credits: © Raphaël Thibodeau
Text by Natalie Dionne Architecture
Pointe Fisher House is located on an idyllic site, dotted with majestic, century-old oaks, where the views of Brome Lake and the Green Mountains are exceptional. The site offers perspectives on the landscape where horizontality imposes itself.
Set back from the lake and the street, on the same site as the original house, the new house was built to preserve the mature trees through a minimally invasive approach.
In order to be in an intimate relationship with the landscape, the house is placed directly on the ground level and its first floor, free of walls, takes advantage of the views on the banks and the lake without limitation. Above, at three meters from the ground, a volume with a sloping roof houses all the bedrooms in its attic and wallows in the canopy of the trees.
The volumetry, both traditional and contemporary, offers a reinterpretation of the archetypal Quebec house. While the gable roof is a testament to northern architecture, the large irregular openings create an atypical composition in the facades. Seemingly random, the position and proportions of the windows offer a particular spatial experience. This play of alternating fullness and emptiness, mass and lightness, has created a structural challenge where the fields of architecture and engineering have revealed their complicity.
The exterior cladding is made of Eastern Quebec cedarwood, burned according to ancestral Japanese techniques such as Yakisugi. Its cracked texture and dark color, like the bark of trees, give it an air of familiarity with the oak forest. In places, the burnt wood seeps through and contrasts with the interior materiality, a light wood that catches the light in the heart of the house.
The Pointe Fisher House, in resonance with its natural and built environment, captures the essence of the place and invites the landscape to intrude into every moment of daily life.

