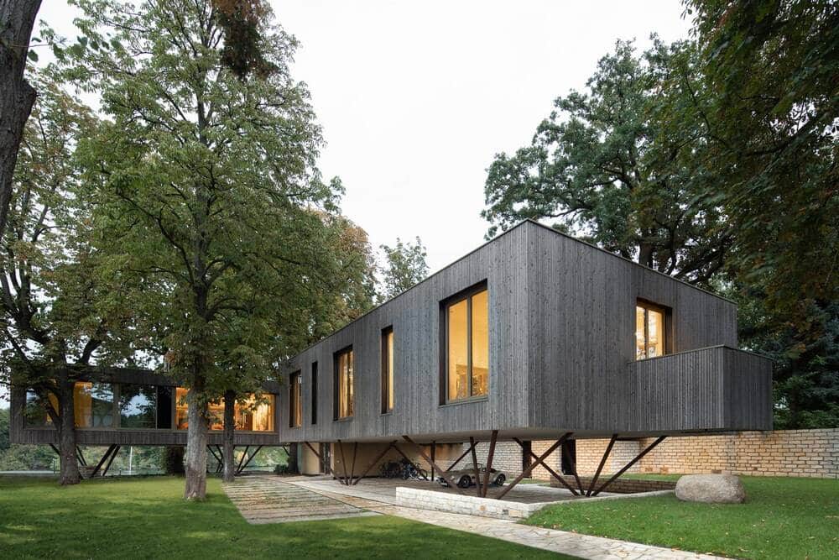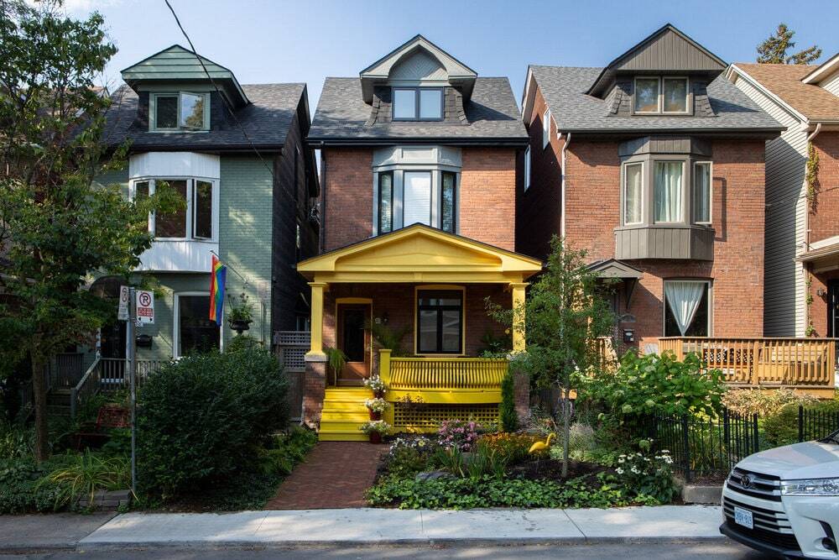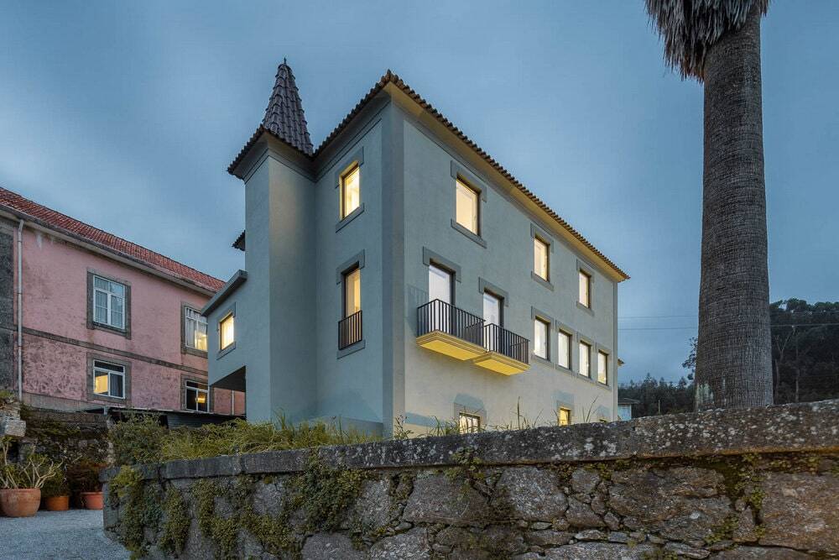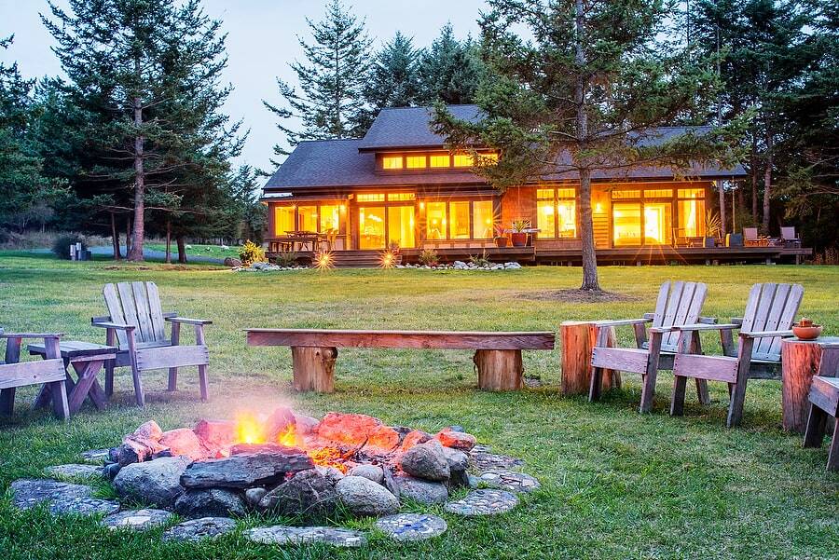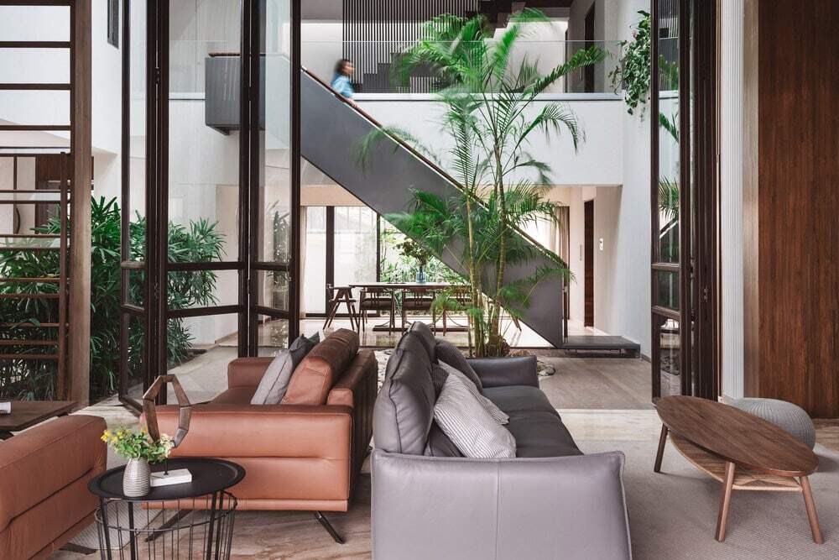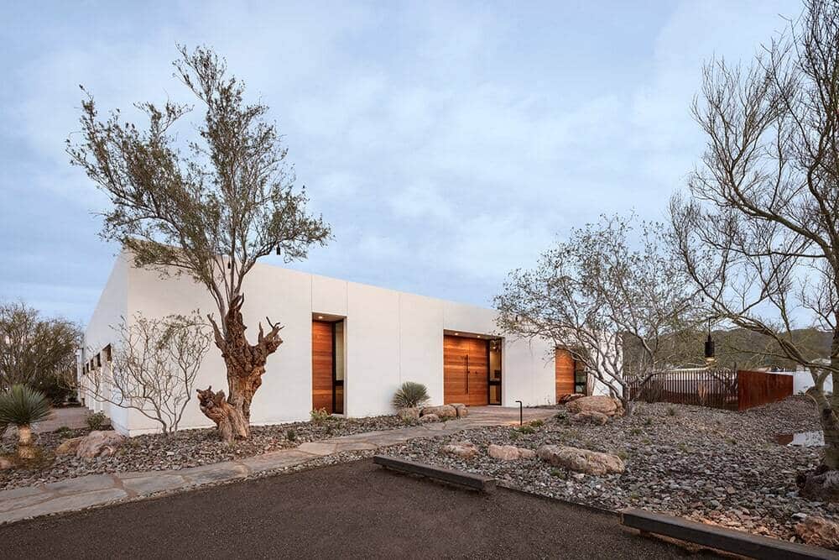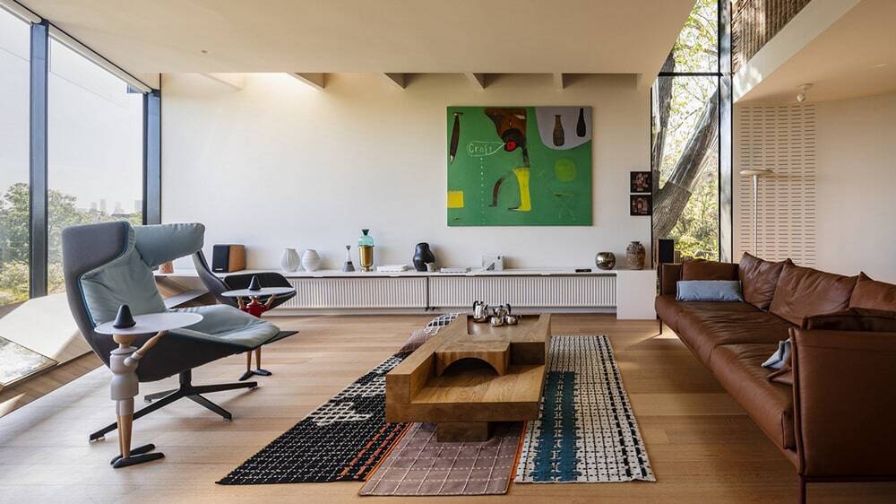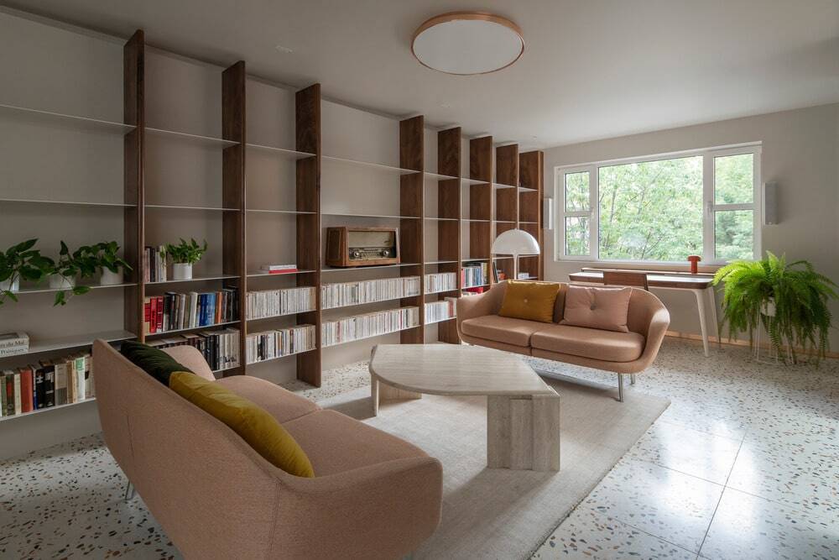Haus am See in Potsdam by Carlos Zwick Architekten BDA
25 years after the fall of the Berlin Wall, Berlin-based architect Carlos Zwick fell in love with the overgrown property. He bought it, including dilapidated monuments, without a building permit, but with a vision: a family place…

