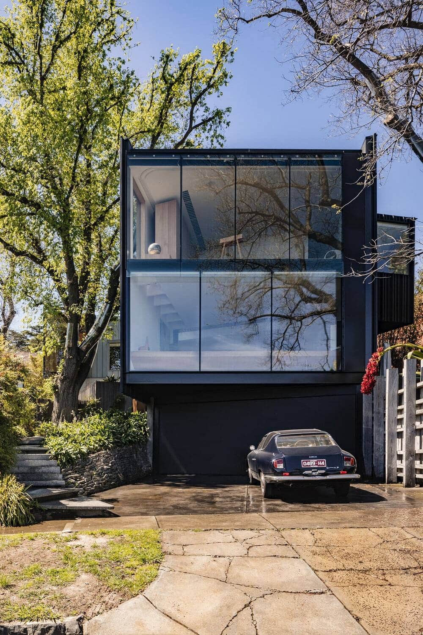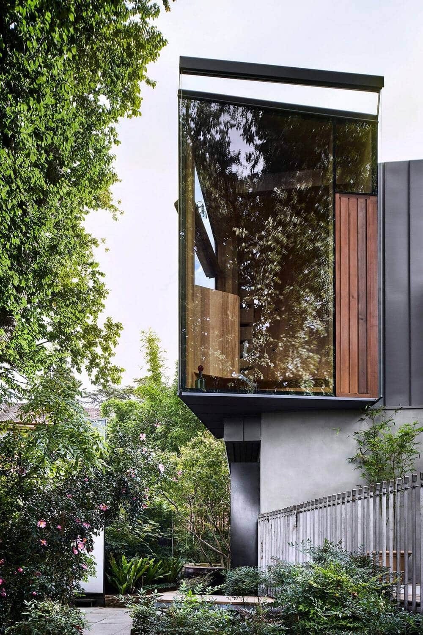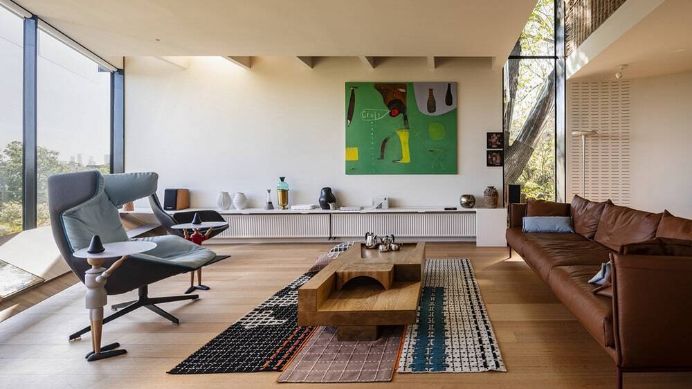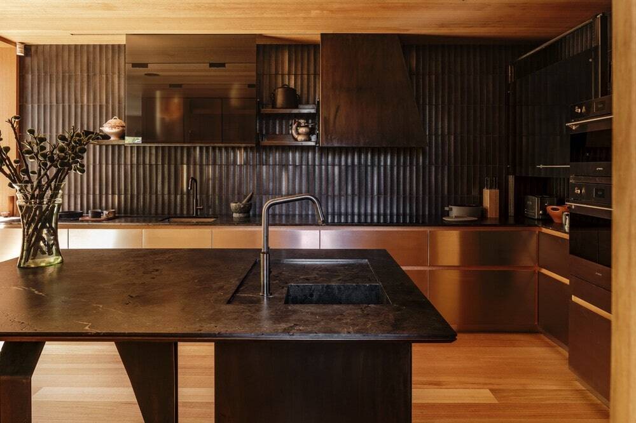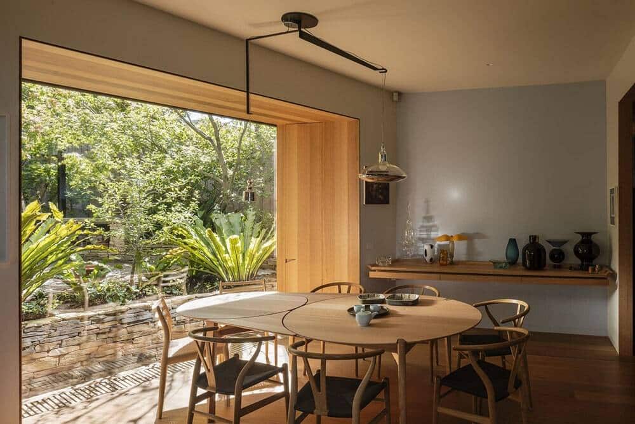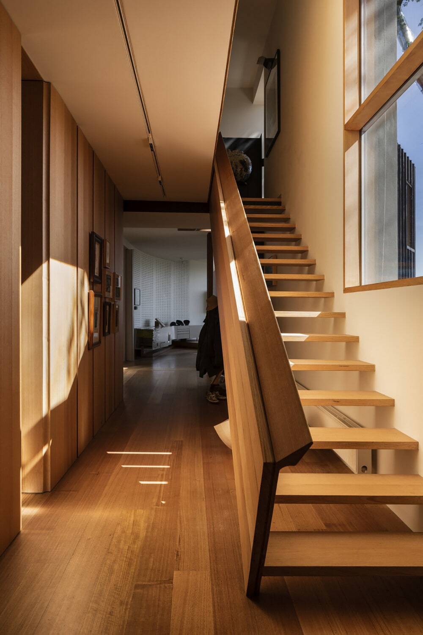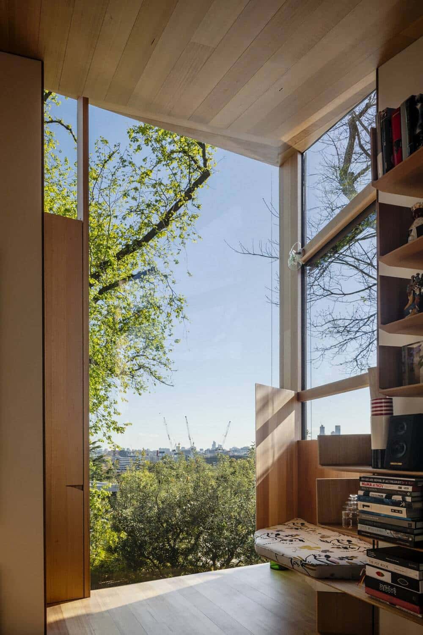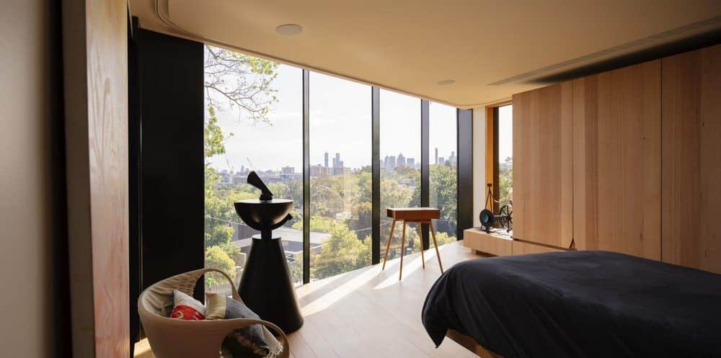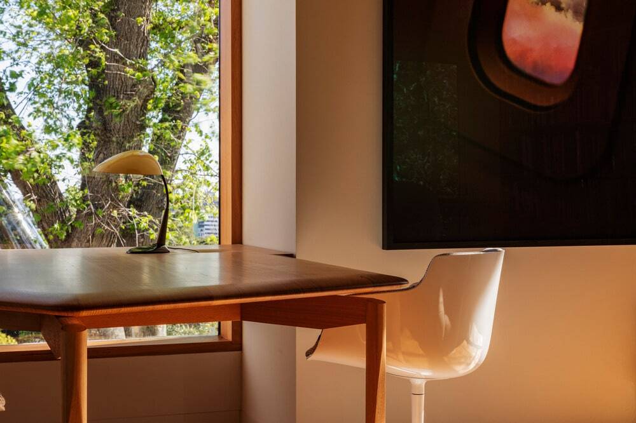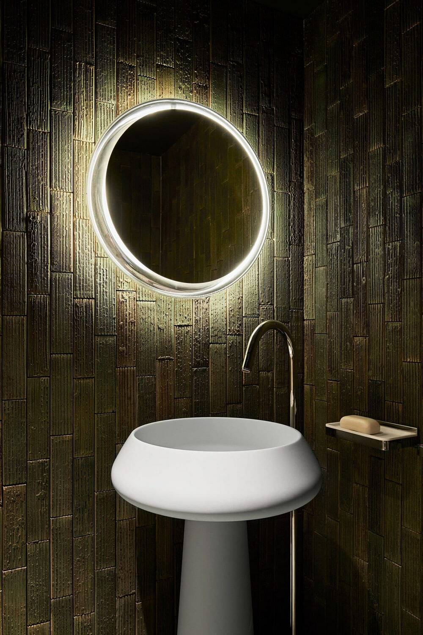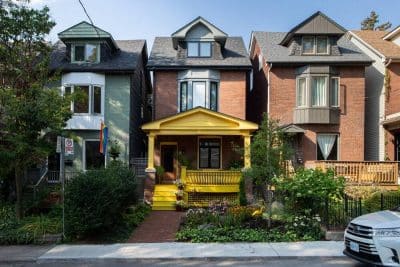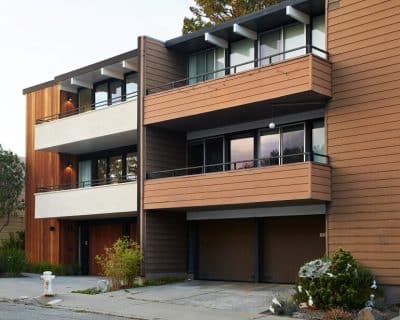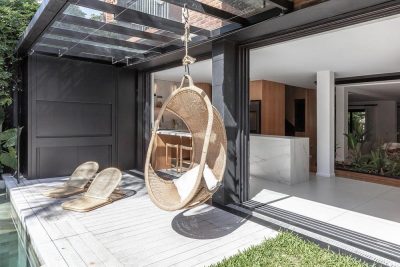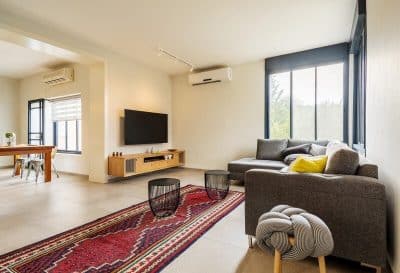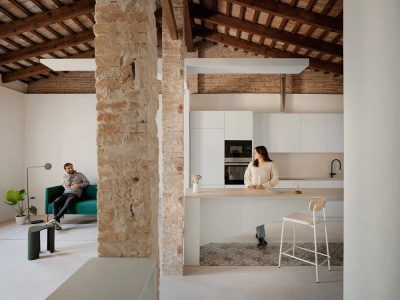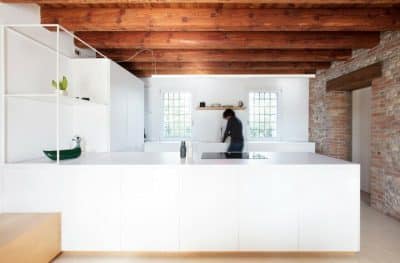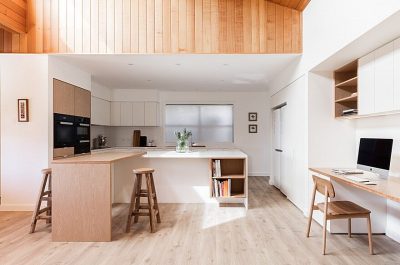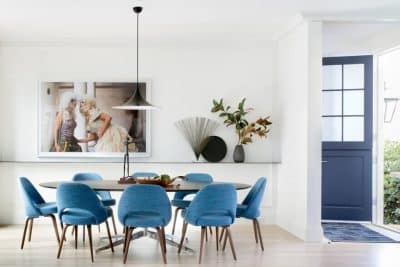Project: Kew Residence
Architects: John Wardle Architects
Location: Kew, Victoria, Australia
Project Duration 2017 – 2020
Floor Area 382 sqm
Photo Credits: © Trevor Mein and Sharyn Cairns
Text by John Wardle Architects
This refurbishment is the third iteration over twenty-five years of ownership of this Kew family home.
A generous study lined in Victorian Ash overlooking the leafy garden is the culmination of the new works. Unique moments of finely designed and crafted joinery celebrate the value of the hand made. Bespoke shelving concealed bhind sliding panels houses a collection of ceramics on one side of the room, in conversation with the vast built-in bookshelves opposite. Timber seamlessly moves from wall to floor to joinery uniting the space in a cocoon of material delight.
Joinery throughout the house is not only rational, but endeavours to be highly distinctive with concealed, sliding panels and disguised door pulls and hidden cupboards.
Dark concave Japanesse tiles cover the walls of the open plan kitchen. Folded steel shelves are partially obscured by sliding smoked glass doors.
A neatly tucked away powder room on the ground floor features an exceptional tile that has been resurrected from a rare sample found in a factory in Taijimi, Japan.
The three ancient Scottish Elm Trees provided a degree of difficulty in the planning of the Kew Residence and in their preservation. They provide an enduring and verdant outlook from many of the vantage points from within the house.

