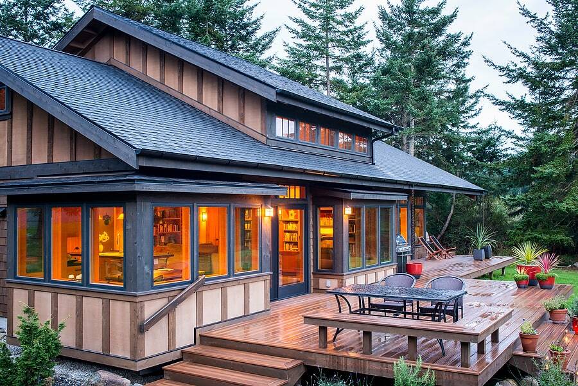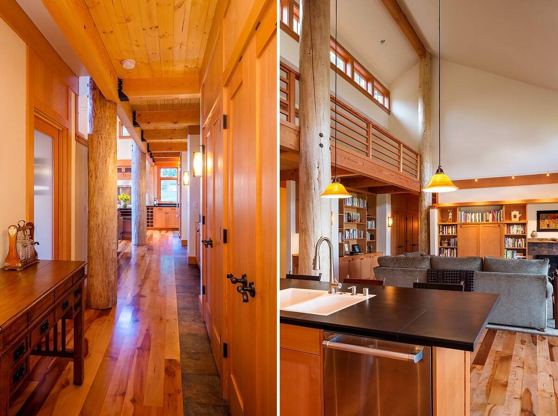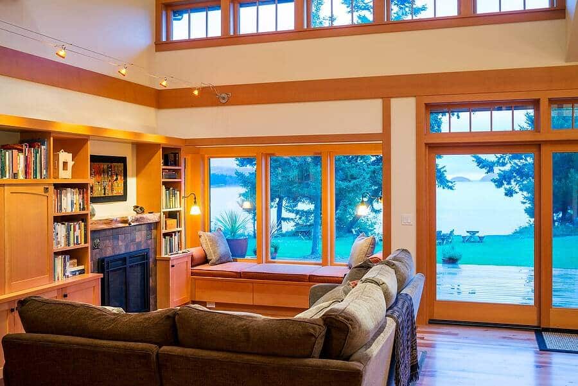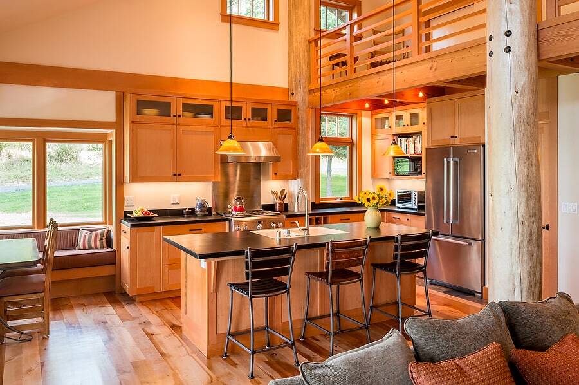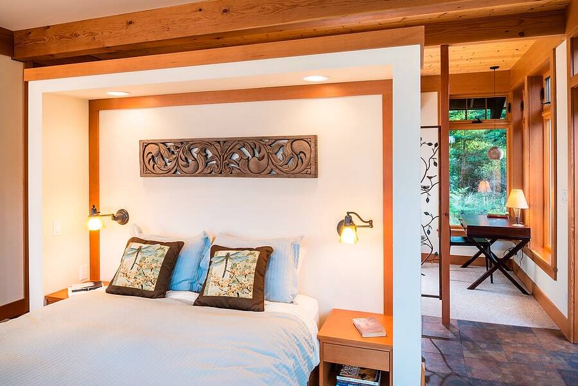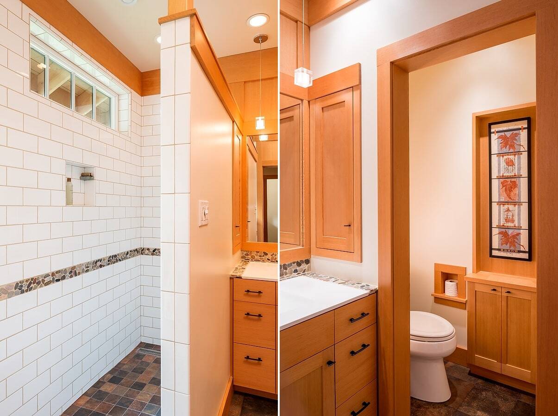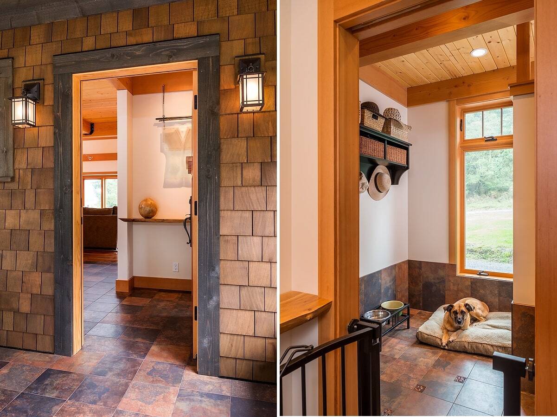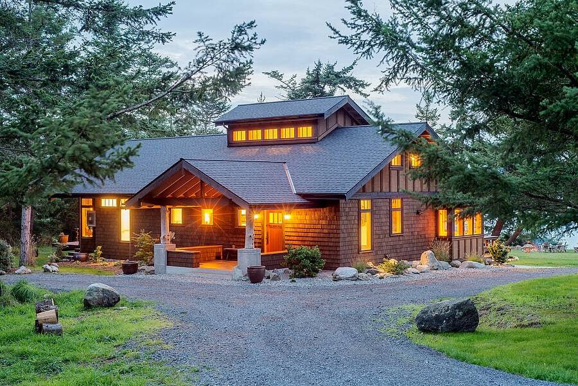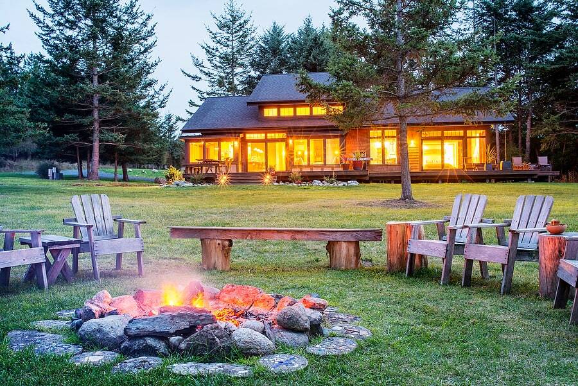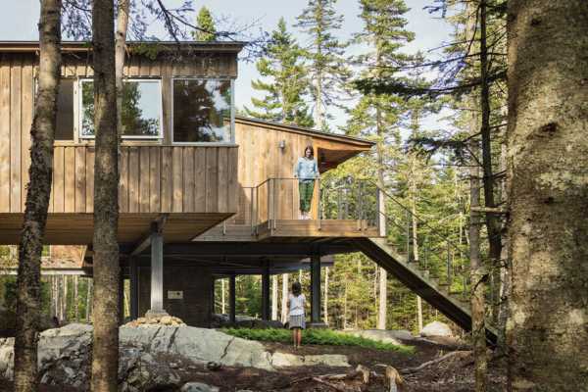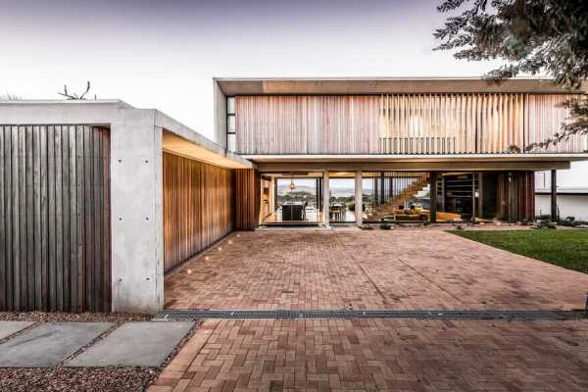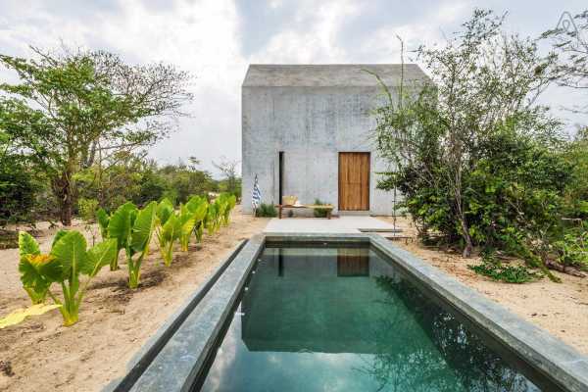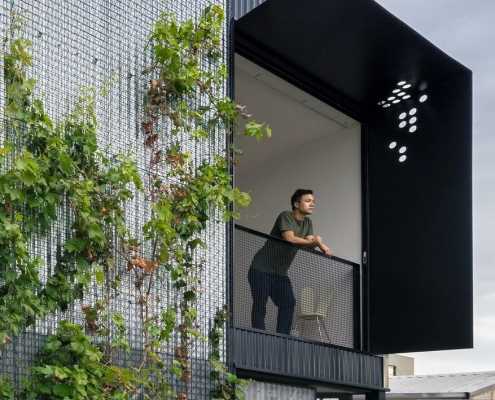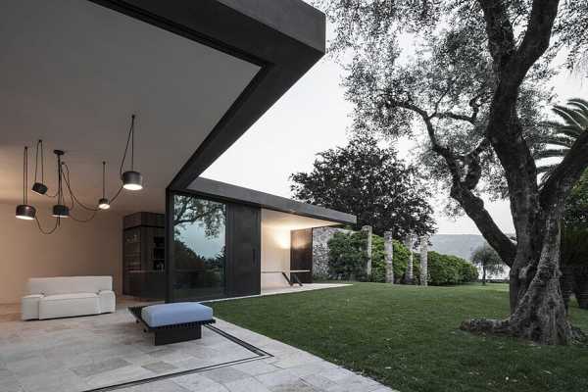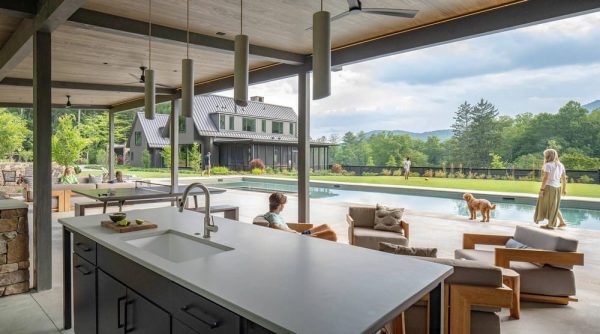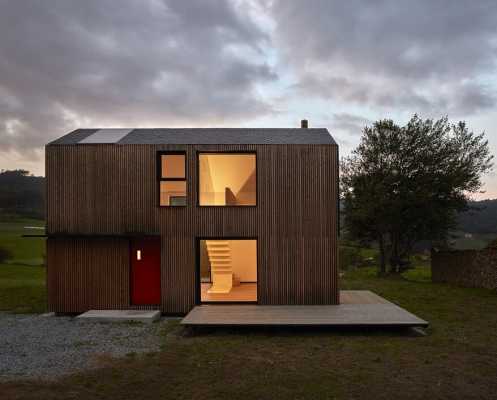Project: Pacific Northwest Retreat – San Juan Islands Residence
Architects: CTA Design Builders
Location: San Juan Islands, Washington
Photo Credits: Will Austin
Text and photos: Courtesy of CTA Design Builders
This Pacific Northwest Retreat in the San Juan Islands sits on a lovely rural property with low-bank waterfront. The architecture responds to the site: one approaches through the trees to the front porch, then once inside the house, views open up to the water beyond. Southern sunlight faces the front side of the house, hence the lifted roof with clerestory windows to get light deep into the interiors.
The design is very simple and pure: a Northwest contemporary cabin with Japanese influences. Deep overhangs, clear and simple structural components, and natural materials throughout impart a warm and welcoming feeling, yet modern and very functional.
The owners were fond of Craftsman styling, but not wanting this to be a fully Craftsman style home, we incorporated select Craftsman elements into key places around the house: extra-large overhangs, a broad low front porch, lots of nooks, niches, and built-ins throughout the interior.


