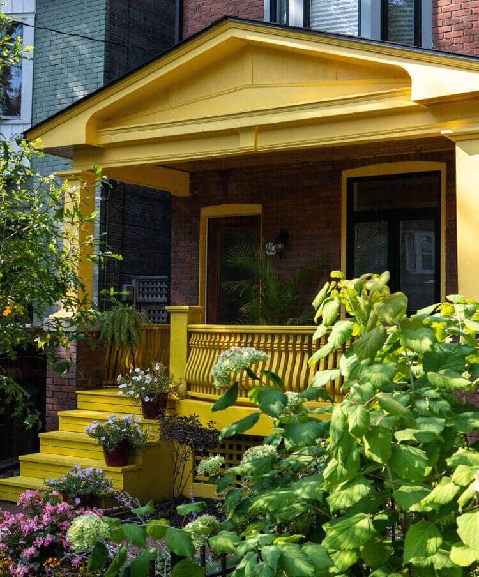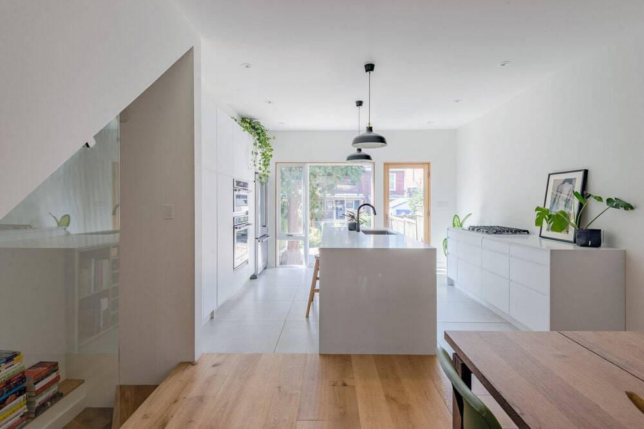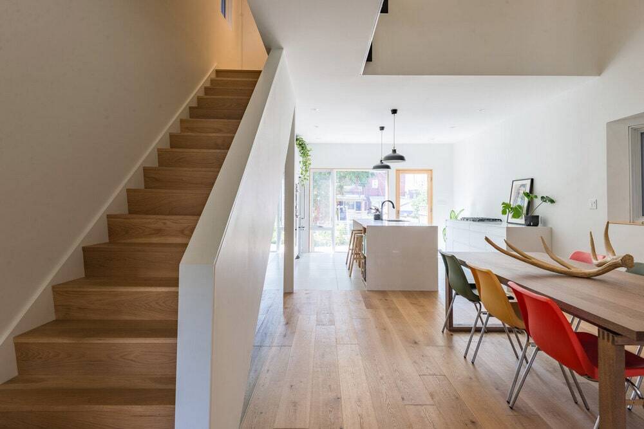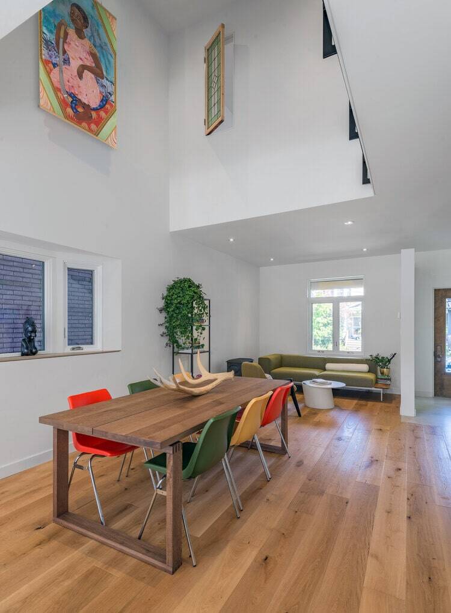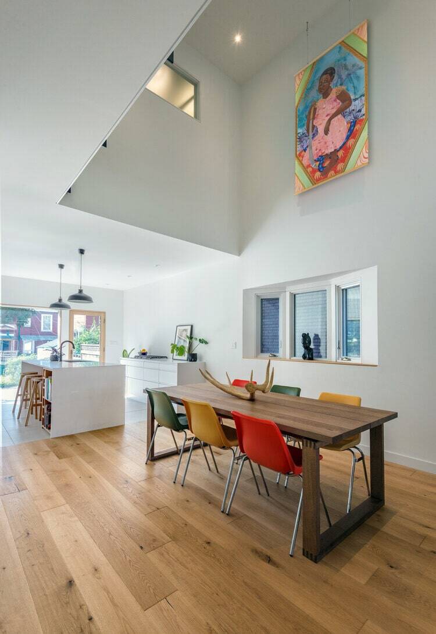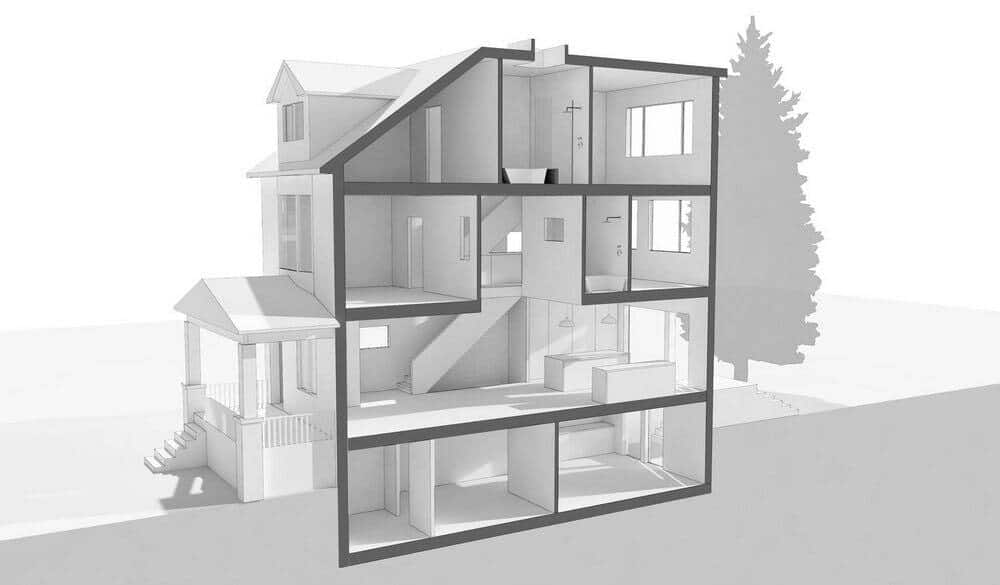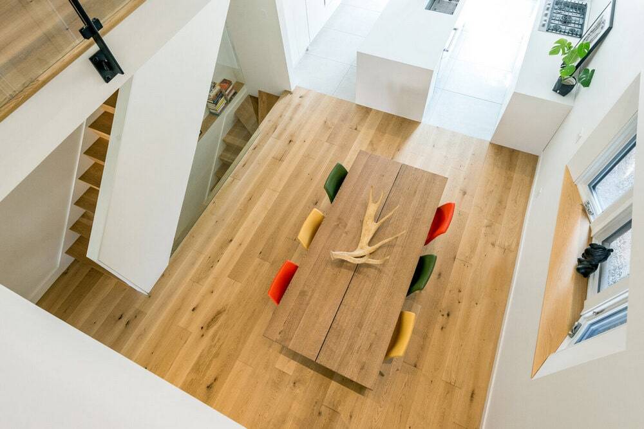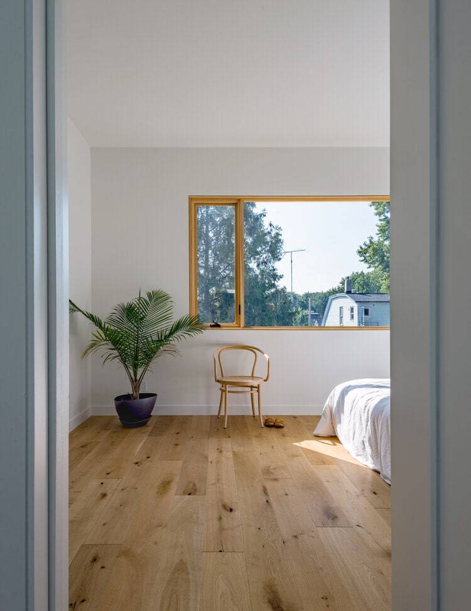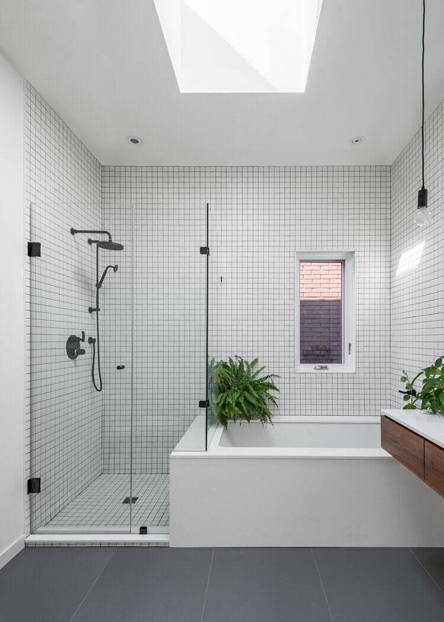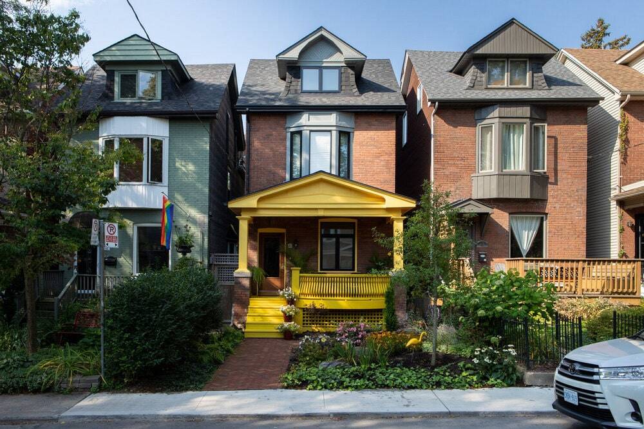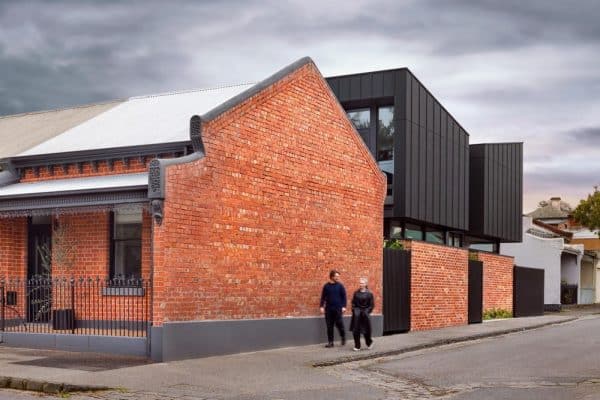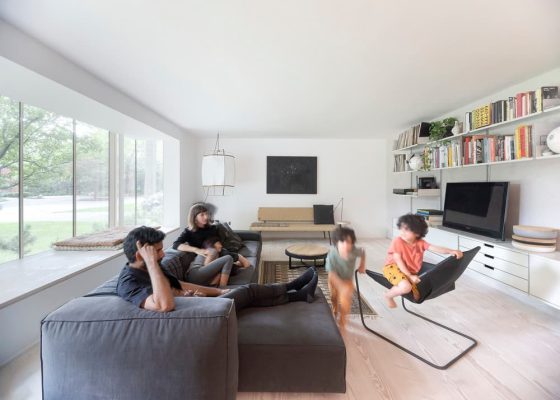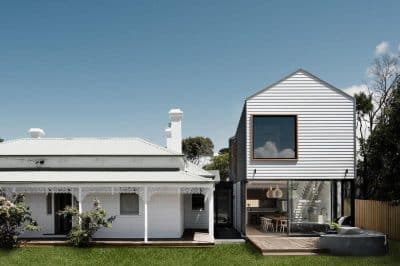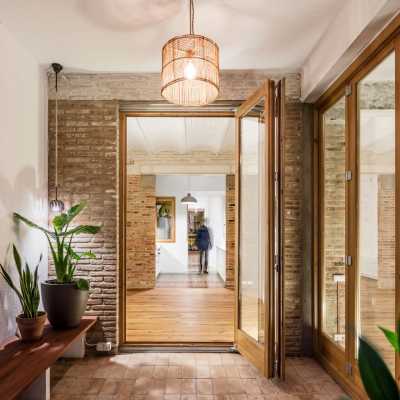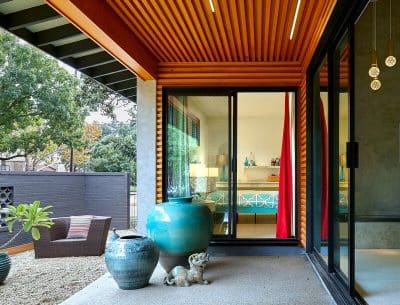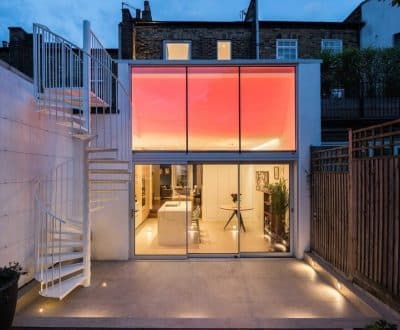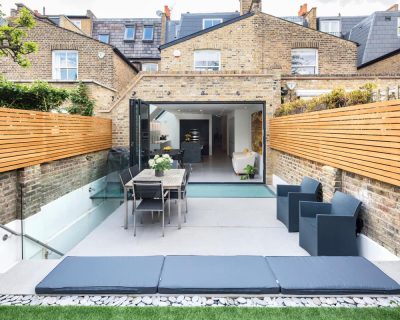Project: Granny’s House
Architects: Studio of Contemporary Architecture (SOCA)
Construction: David Watts Construction Ltd.
Location: Toronto, Ontario, Canada
Status: Completed 2019
Photos: Andrew Snow, Jessie Lau
Text by SOCA
Granny’s House – located in Toronto’s east-end, was the former home of Tura Cousins Wilson’s grandmother. After her passing, Cousins Wilson redesigned the house in honour of her legacy and to accommodate the family’s next generation.
The design is structured around a 19’ high void created out of what was formerly her bedroom, which was relocated to make a new master bedroom on the third floor. Other than a stained glass window there were few architecturally significant elements in the house, and with the discovery of mold, asbestos and a deteriorating structure, much of what was existing had to be demolished. The void provides a means to evoke the memory of her spirit through the emptiness of what was once there.
Acting as a double height space in the centre of the house, the void opens up the Toronto-Edwardian home to daylight and visual connectivity between floors. Located over the void’s north-west window is a 4’x6’ acrylic on mylar painting by artist Rajni Perera titled “Violetta” (aka granny) which creates a colourful stained glass effect from the setting summer sun. Stern in presence, yet warm at heart, this piece recalls the spirit of a Jamaican-Canadian matriarch, as she looks down to the dining room below.
Working with archival photos, the front porch was rebuilt to its former glory and painted in a bright yellow to honour her favourite colour and recall the vibrancy of the many colourful homes in her native Jamaica. As such, the yellow provides a splash of Caribbean warmth to Toronto’s monotony of grey during the winter months.
Understanding that his family arrangements today will eventually change, it was important to design a house that could accommodate future living configurations. This was primarily done through the creation of a sun-filled basement with polished concrete floors and pine-trimmed windows. Currently a separate apartment unit, the basement can easily be modified as family circumstances evolve.

