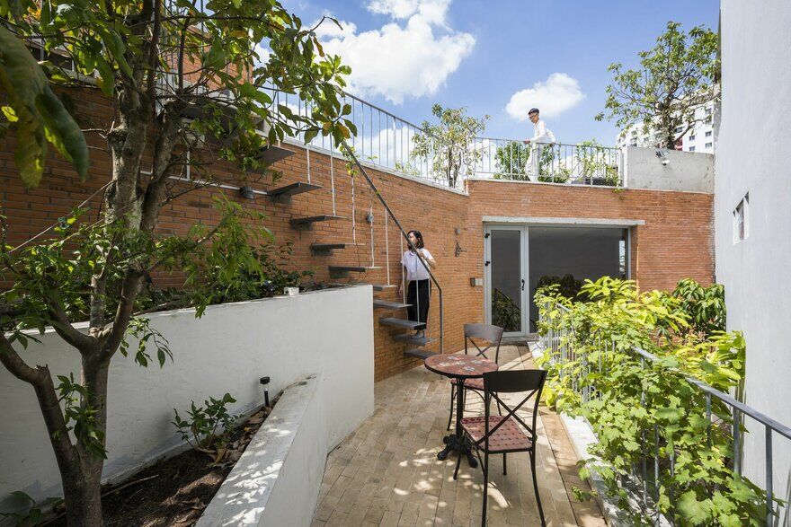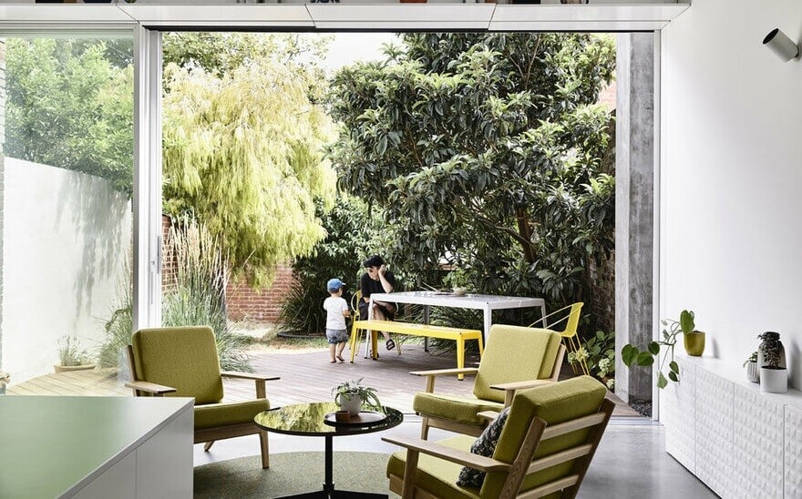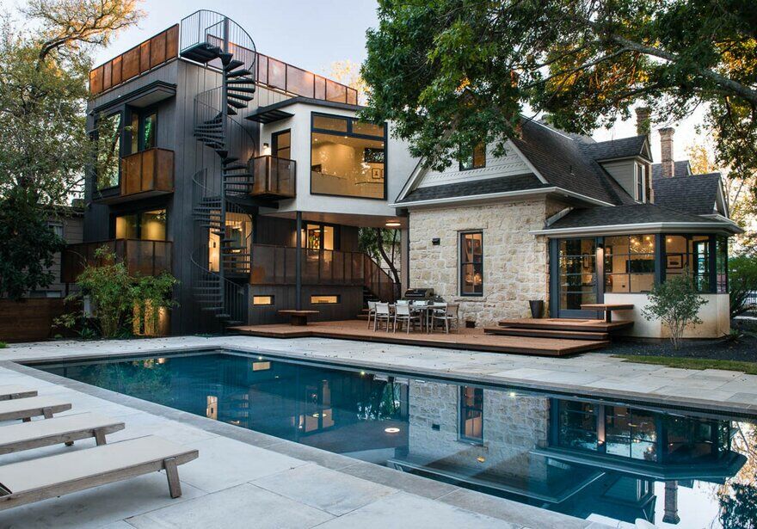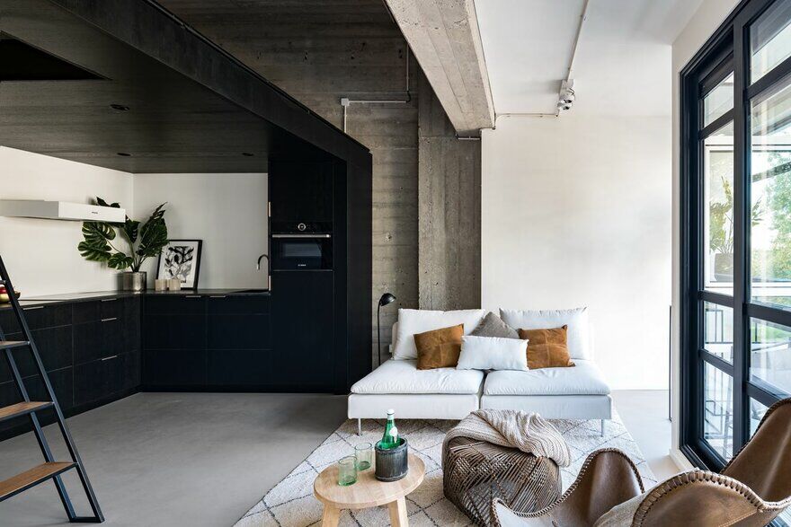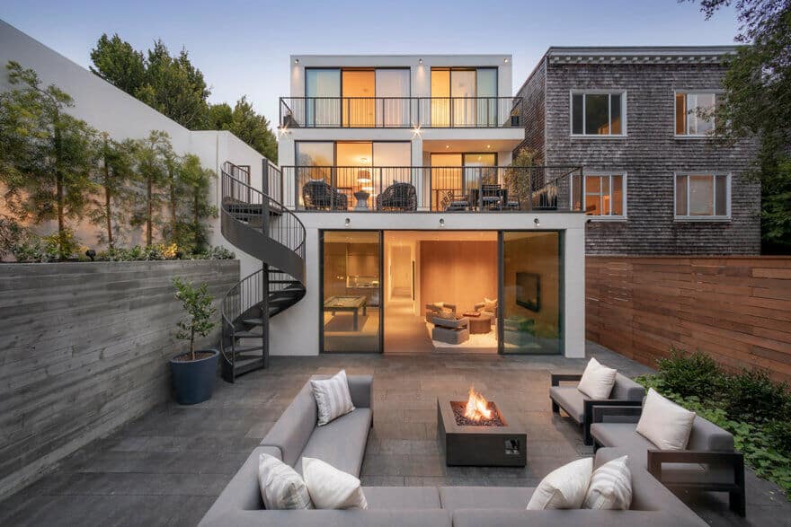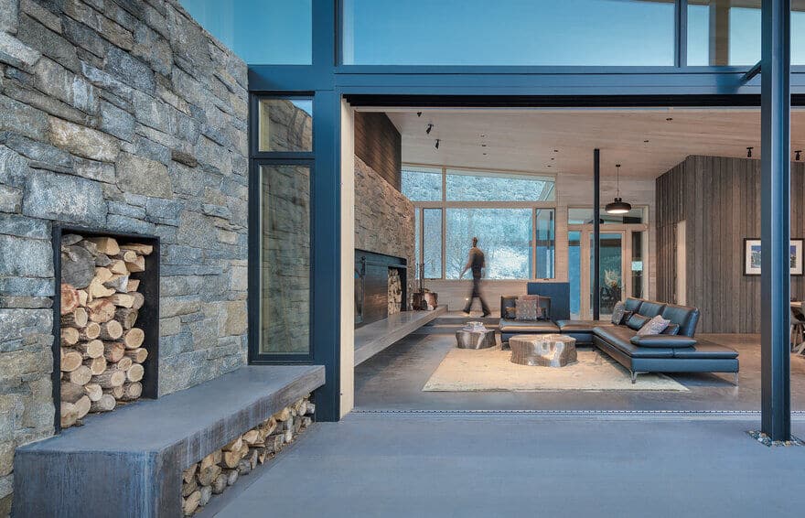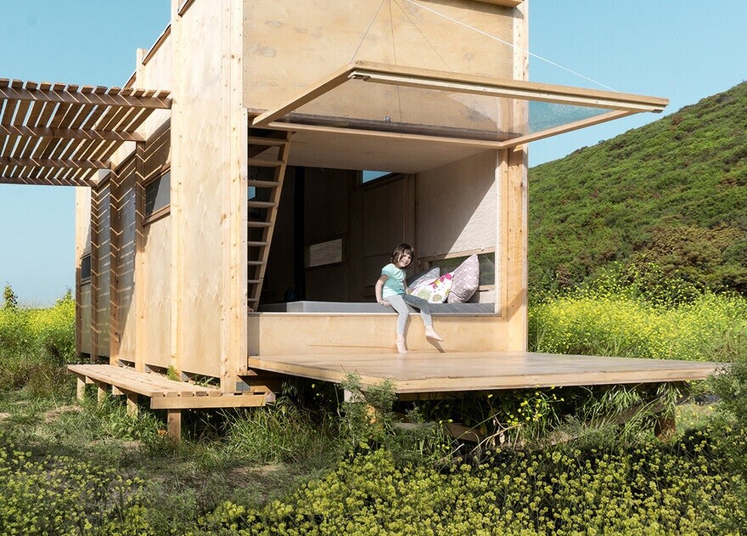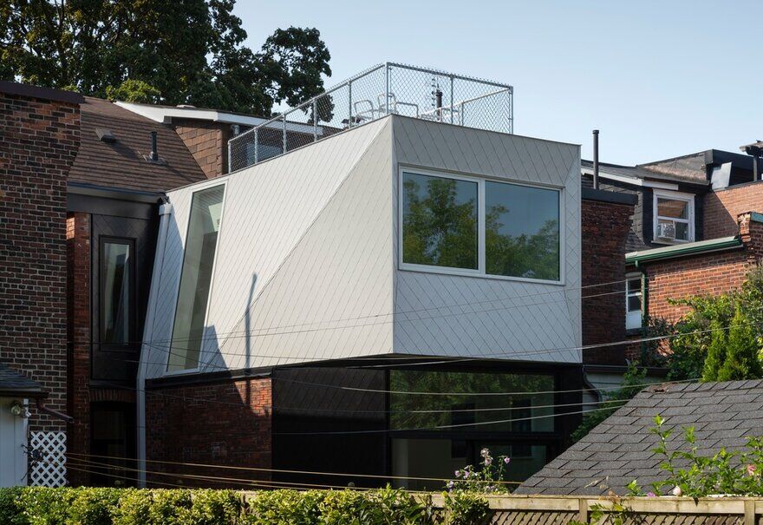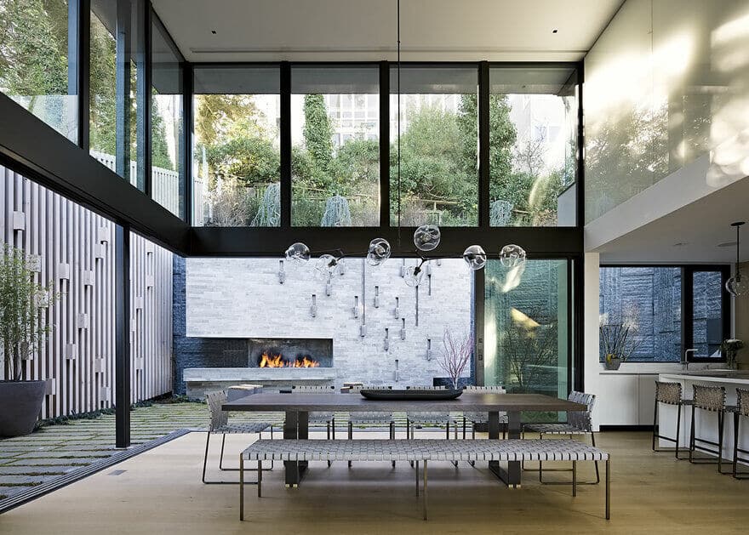VTN Architects’ New Family House Featuring Large Green Gardens
This is a private house project for the three-generation family located in an emerging residential area, 15-minutes drive from the center of Ho Chi Minh city, Vietnam. The newly built houses around the site form a highly…

