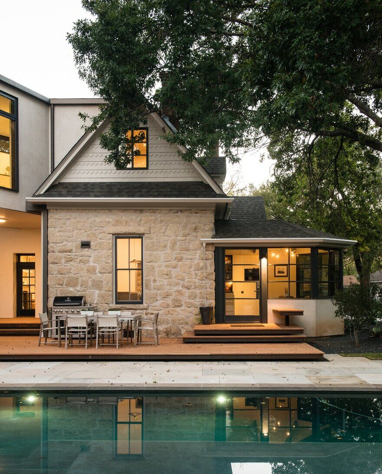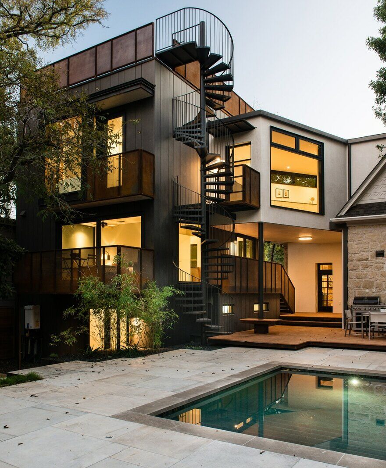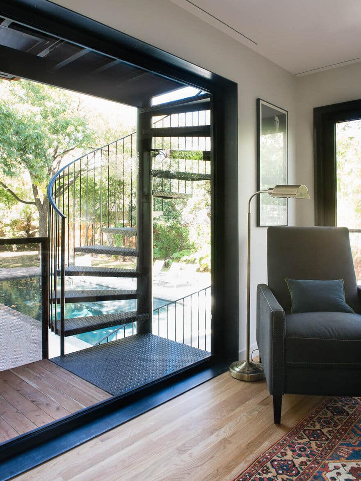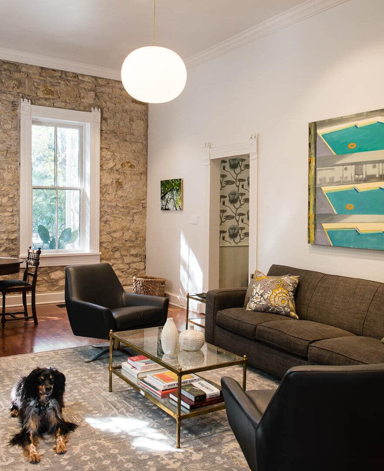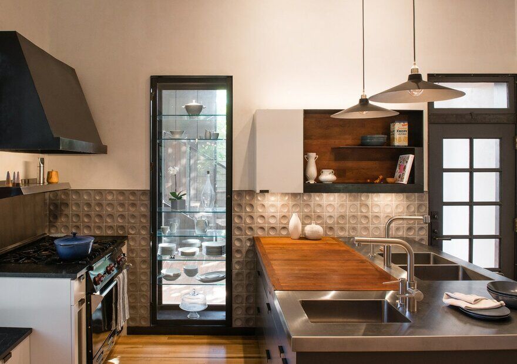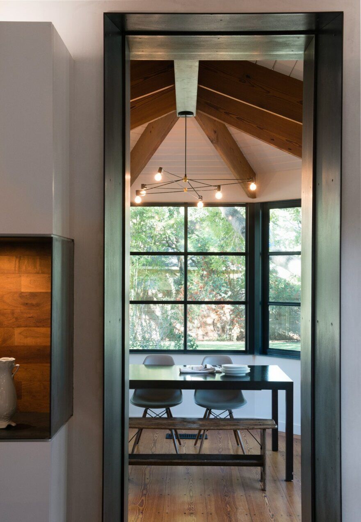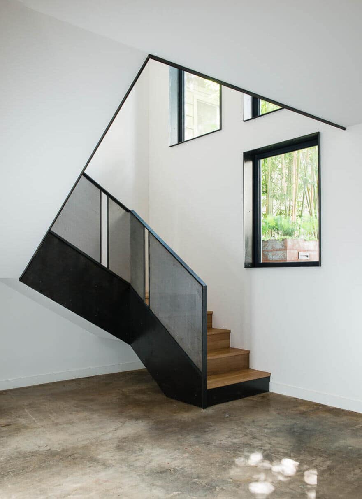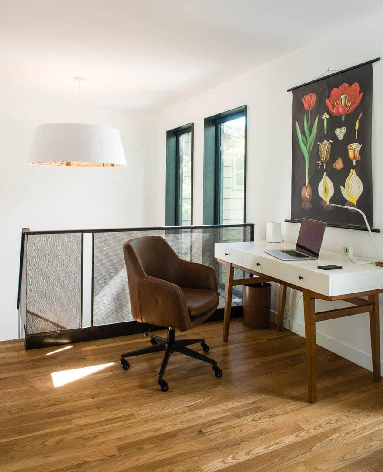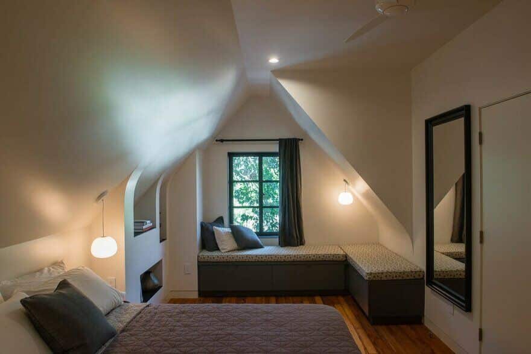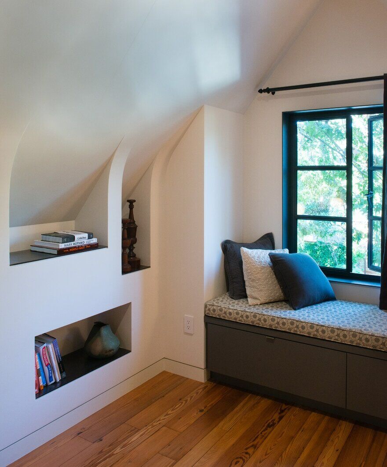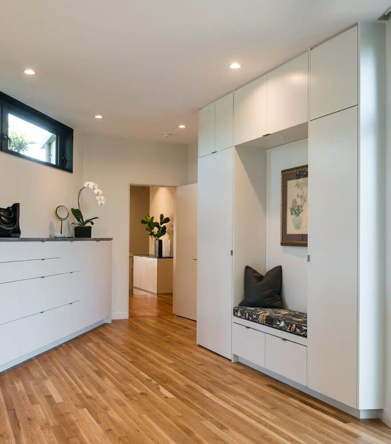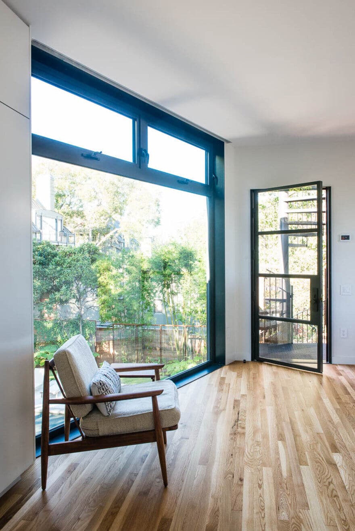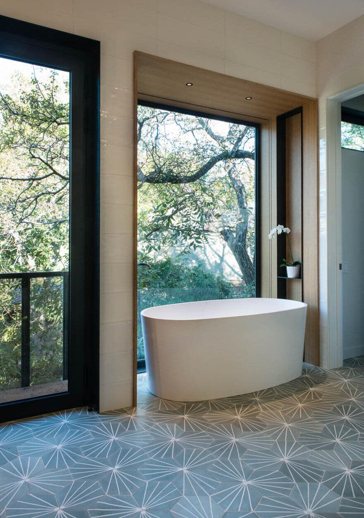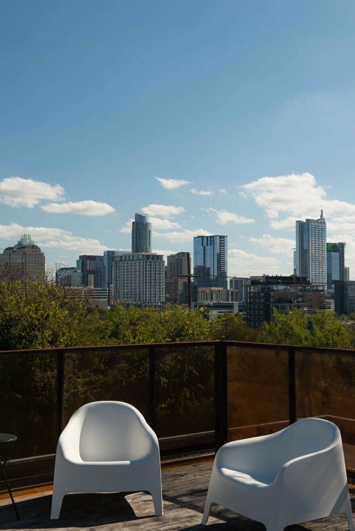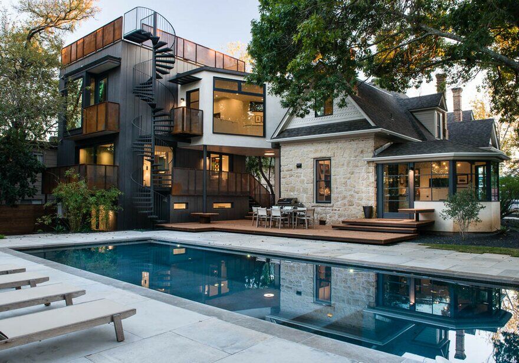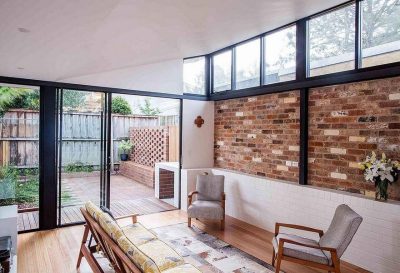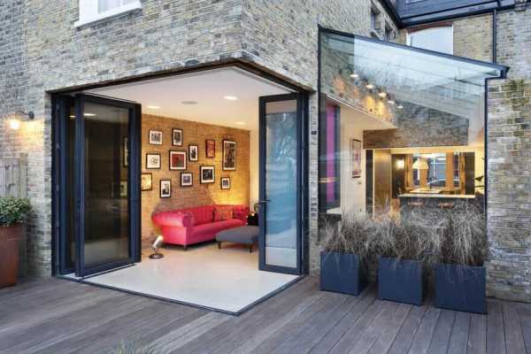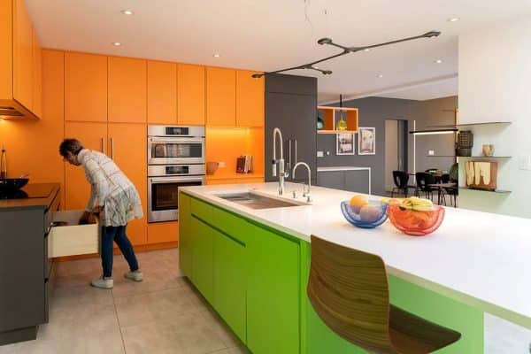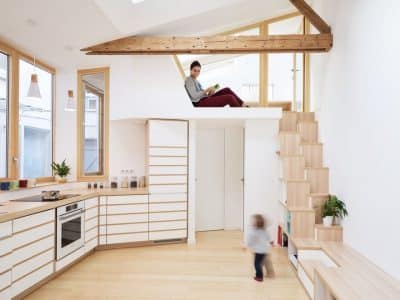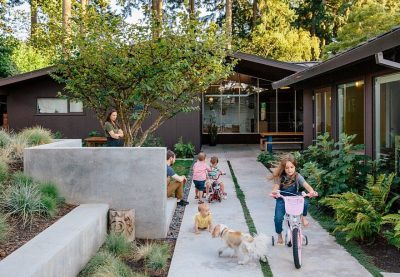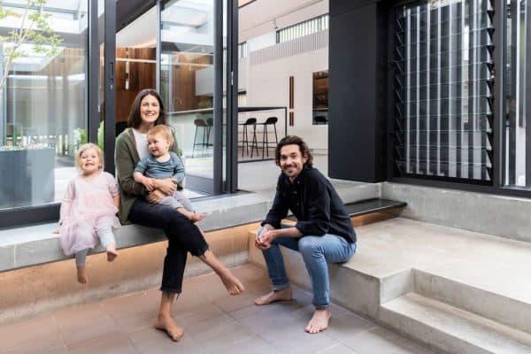Project: Headmaster’s House
Architects: Jobe Corral Architects
Location: Austin, Texas, United States
Area 129.0 m2
Project Year 2016
Photographer: Casey Woods
Overlooking downtown Austin, the Headmaster’s House sits within view of the castle on the hill that was once the Texas Military Institute. The historic portion of the home is a modest, single wythe walled stone structure built in 1871 and was originally occupied by the headmaster of the Institute.
As a private residence, many owners have adapted the simple building to better suit their needs. Our work is a renovation of the original historic structure and the breakfast room and three-story addition built in the 1970’s, nearly one hundred years after the original.
The goal was to strip away as much additive material as possible and recreate the relationship between the historic house and the additions. Working completely within the confines of the building as presented, we reassembled the materials and details in such a way to quiet the chaos of 150 years of complicated adaptations.
As we began working on the design, it became clear that the house had so much potential to be a really great synthesis of historic and modern architecture. Our work involved a reimagining of the upstairs spaces throughout the upper levels of the historic portion of the house, allowing for better natural light and connection to the more modern addition volume. It was a constant balance of what to keep and what to remove, with so many previous modifications to the original structure.
When our client bought the home, the 1970’s addition had a handful of problems that were adversely affecting the historic house as well as the general living conditions of the entire home. The garage level was at the low point of the site and flooded with any significant rain fall. The link from the addition to the historic house created a space in the roofs that was ideal for raccoon habitation and leaf and branch collection. Large steel “stilts” had been retrofitted onto the historic house to hold up the link, as it was not able to support this addition as it was originally built. None of the three floors in the addition were connected to each other.
As we began the deconstruction process, we discovered more rot than previously estimated and virtually rebuilt the addition and it’s link to the historic house. That allowed us to completely re-evaluate window placement, balconies, structural strategies and interior configurations.
The additions are now detailed to be separate and supporting spaces, allowing the original historic structure to both keep it’s identity and provide a more modern way of living. The thick stone historic walls sit in contrast to the addition’s smooth troweled stucco and steel panel exterior finishes. Original woodwork and trim at the interior of the house were cleaned and left in place, holding the historic pallet of details and materials in place. Clean and quieter finished and details round out the additions to provide that quiet backdrop needed to allow the two building to exist harmoniously.

