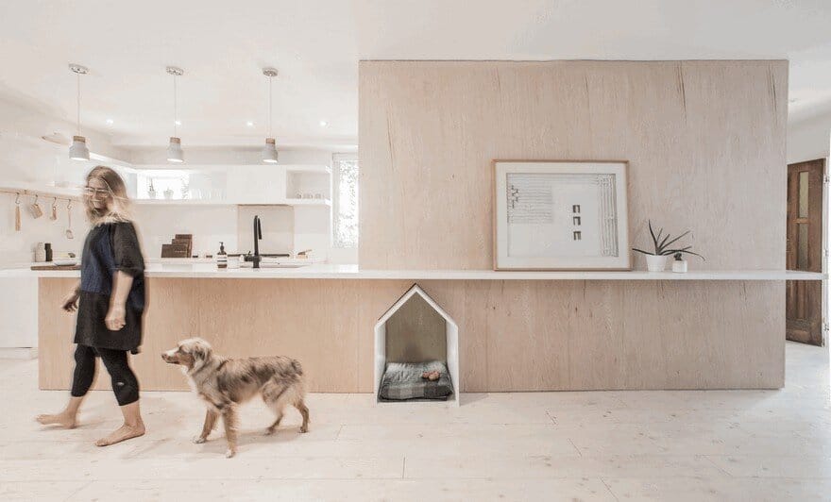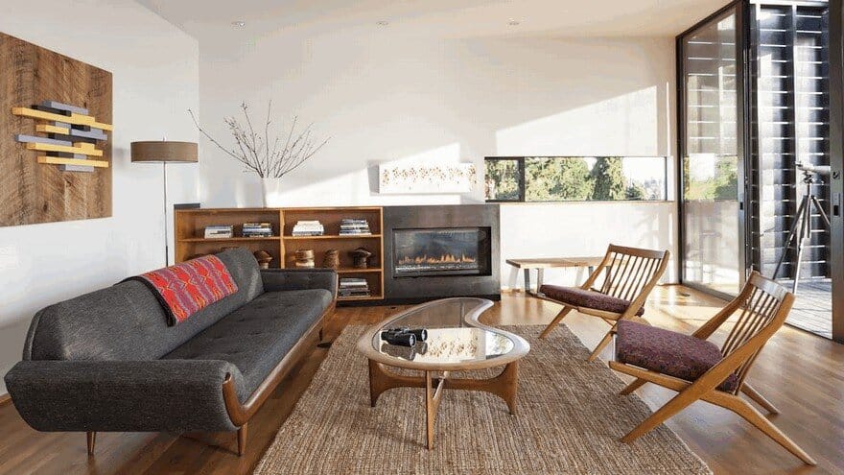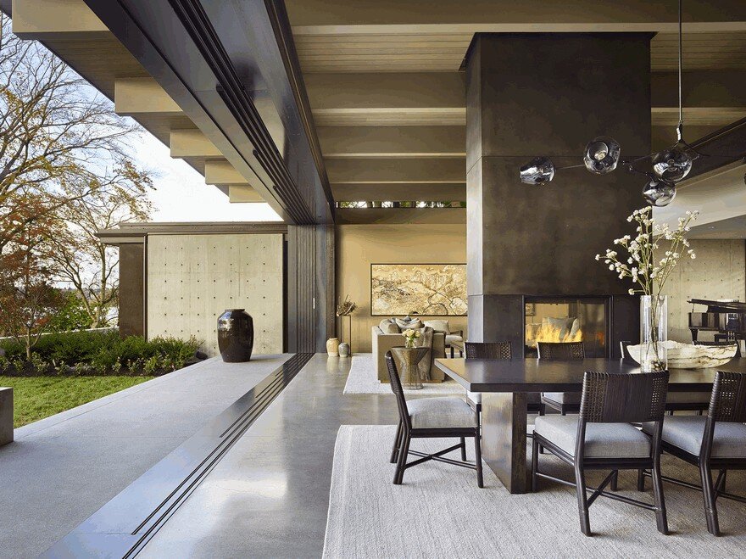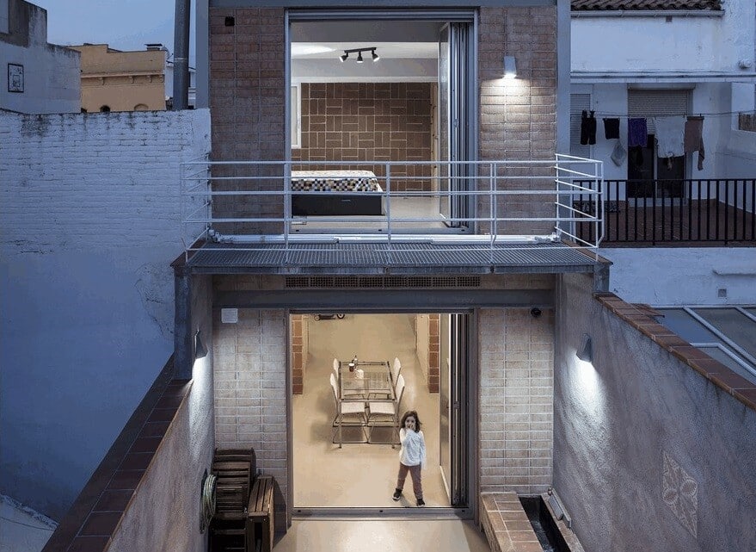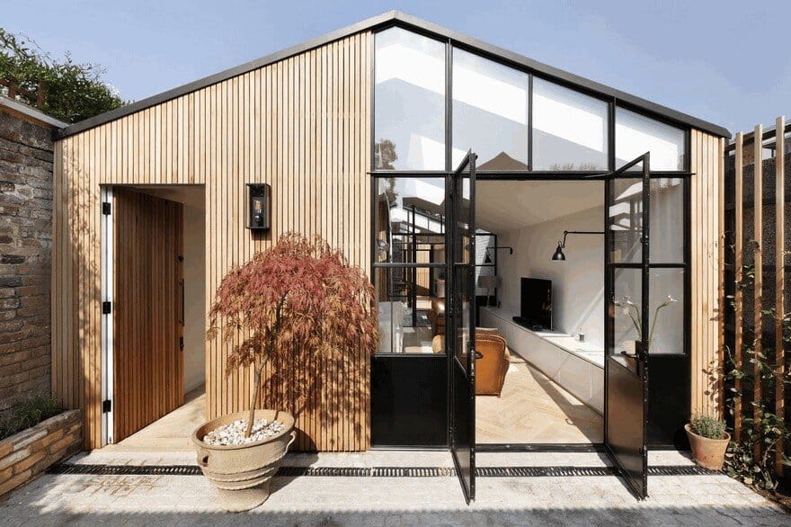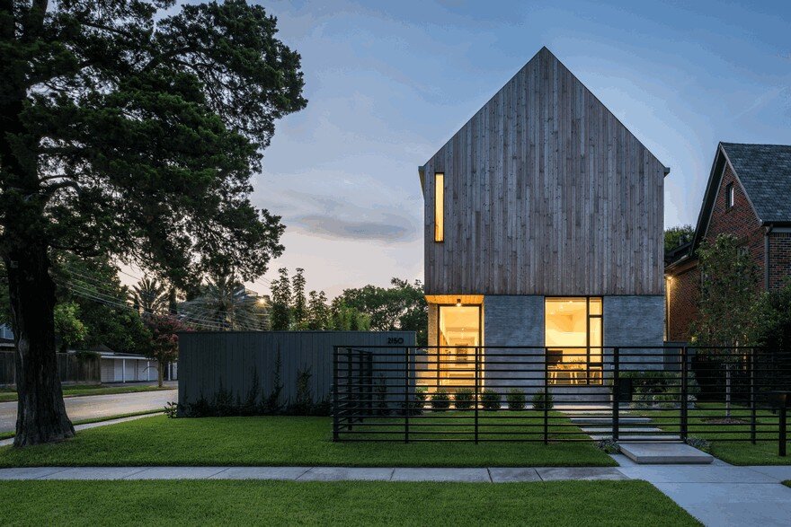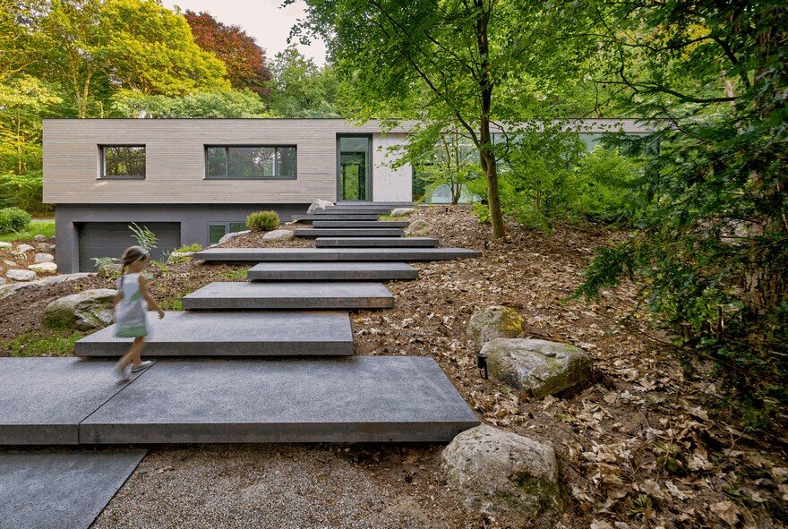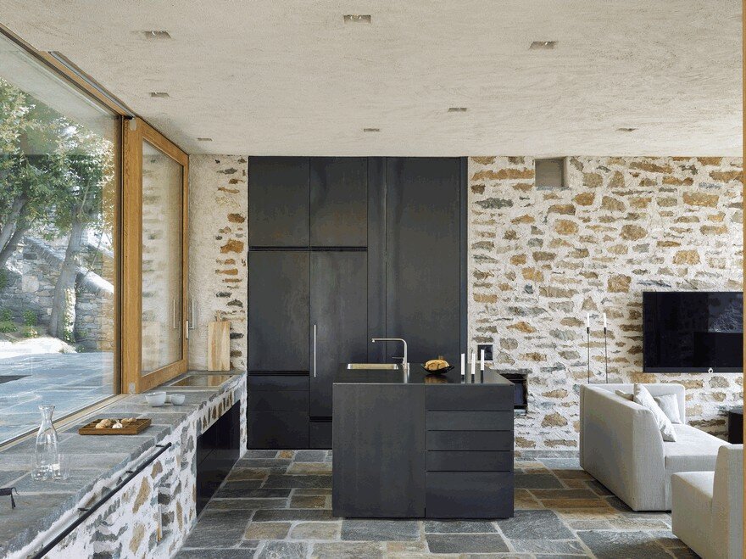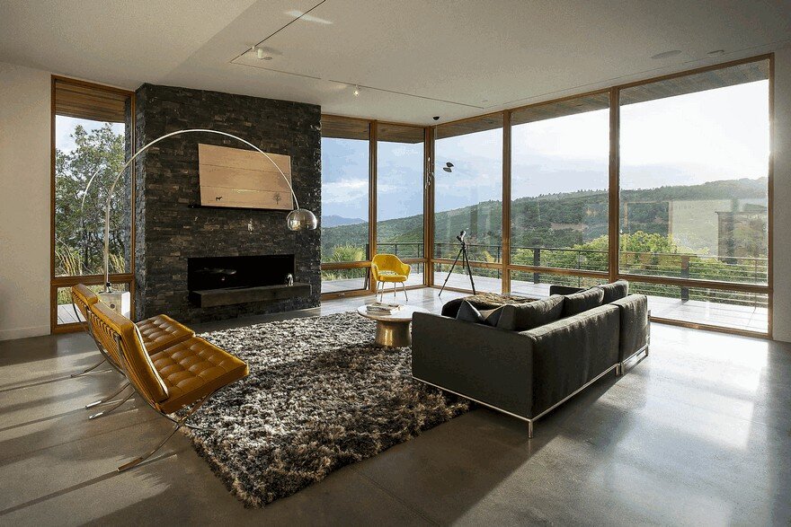Small Toronto Renovation by Studio AC: Sheridan Residence
For this small west Toronto renovation, rather than imagine a home comprised of rooms within an open plan we conceived a room revolving around a singular mass. The ‘mass’ presents the aesthetic grounding for the project while…

