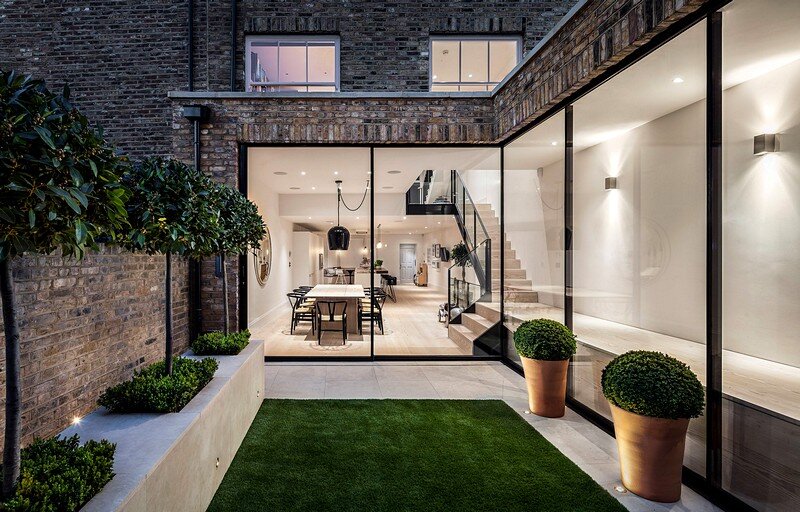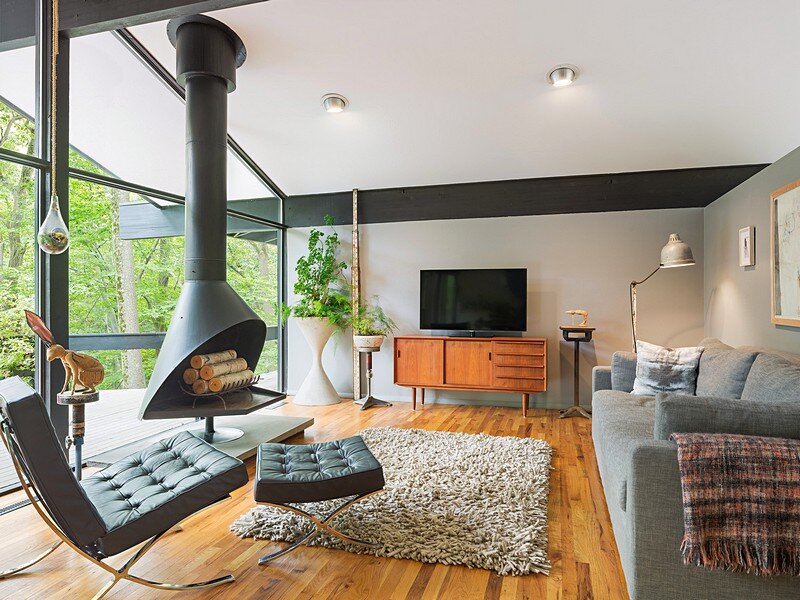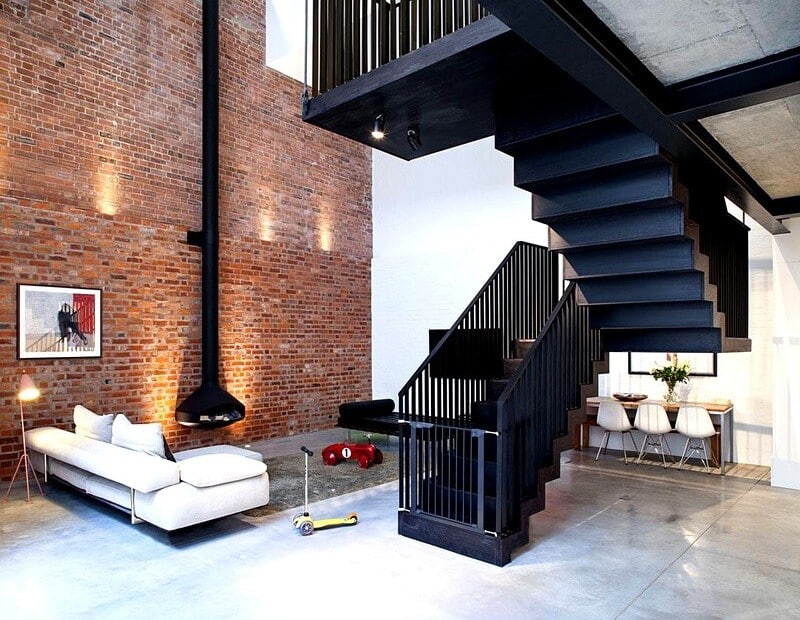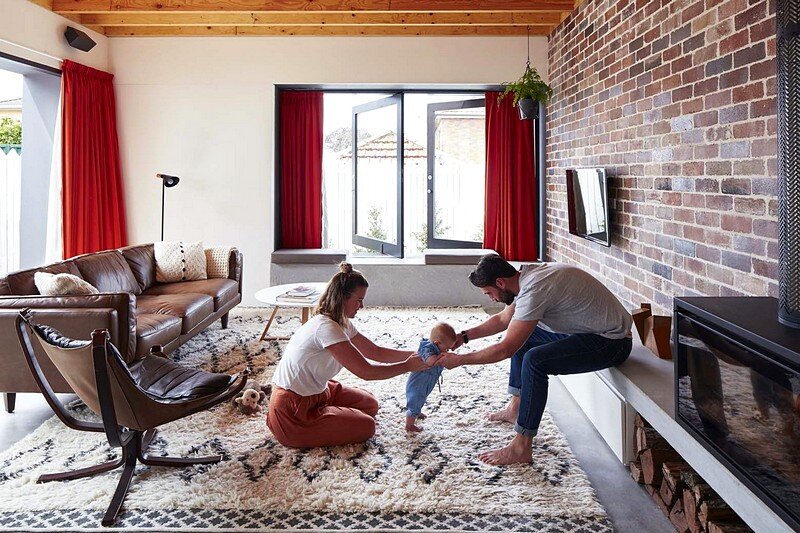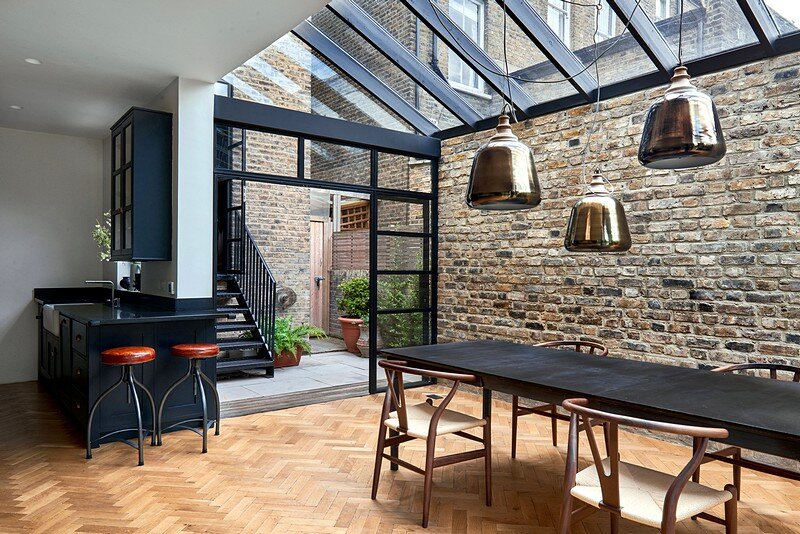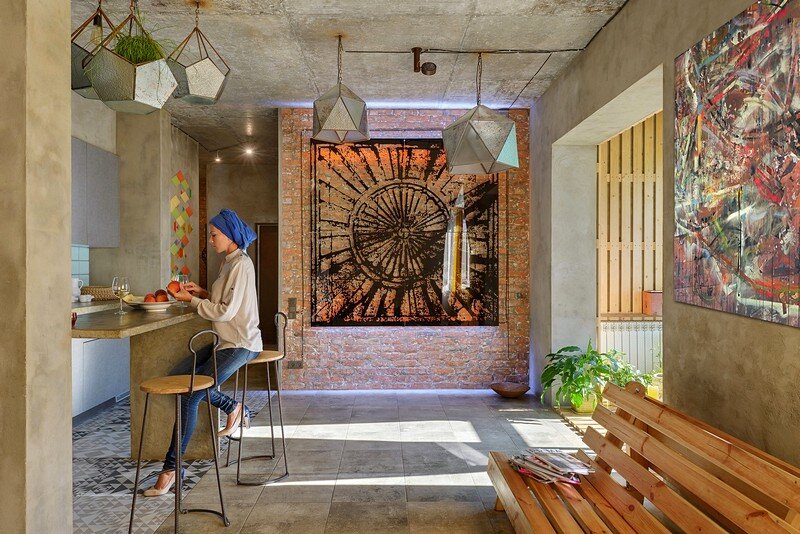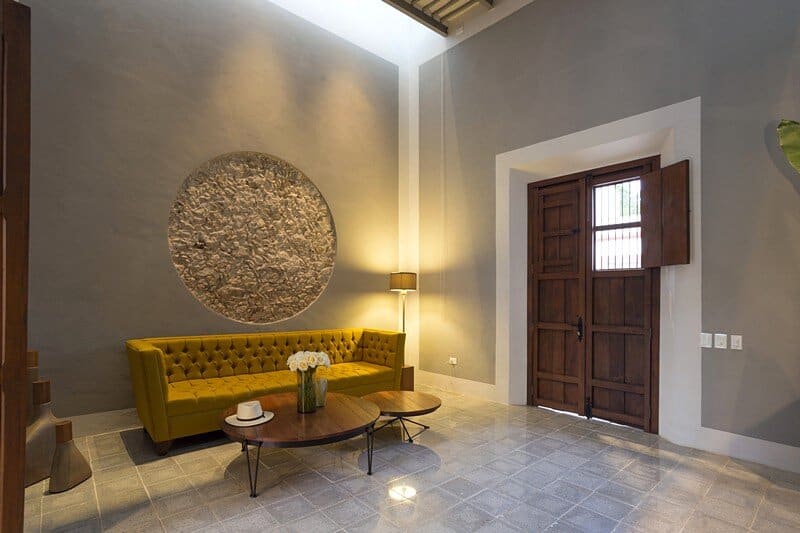Moore Park House – Full Rebuild and Extension by Jo Cowen Architects
Moore Park House is an old Georgian house refurbished by Jo Cowen Architects for a family with children. Project description: The renovation of this five storey Georgian house in Chelsea involved a radical series of side, rear…

