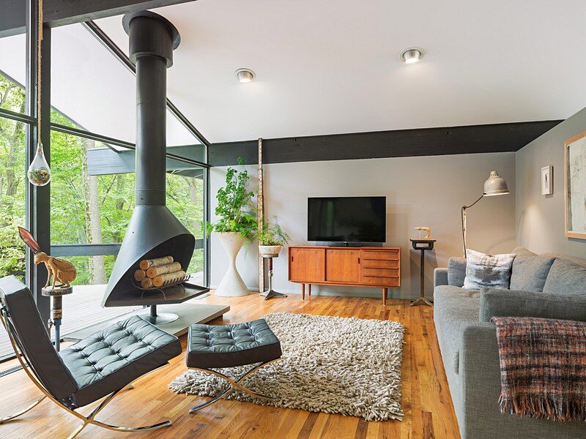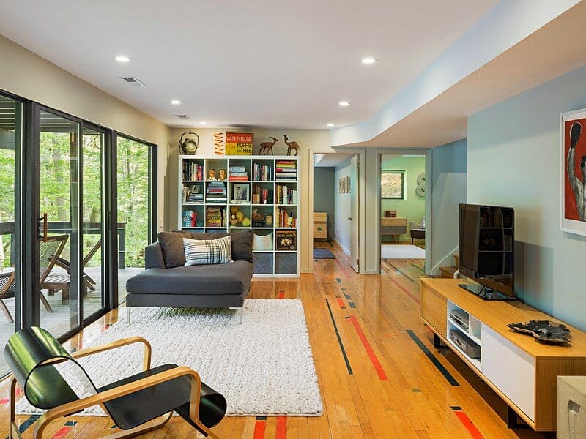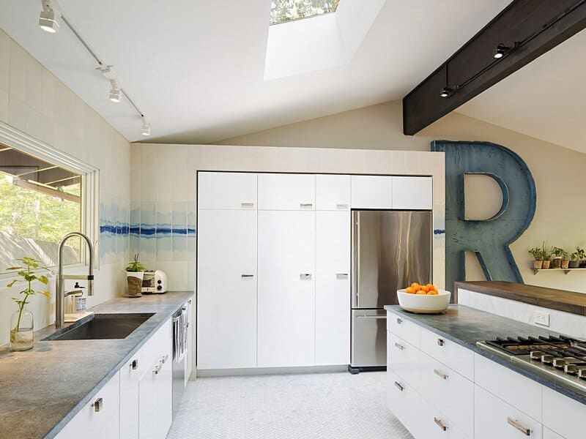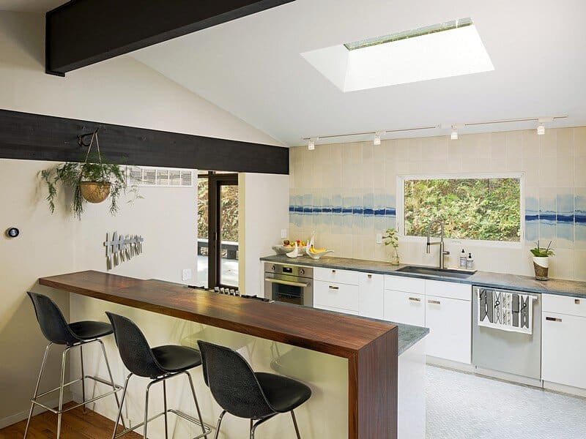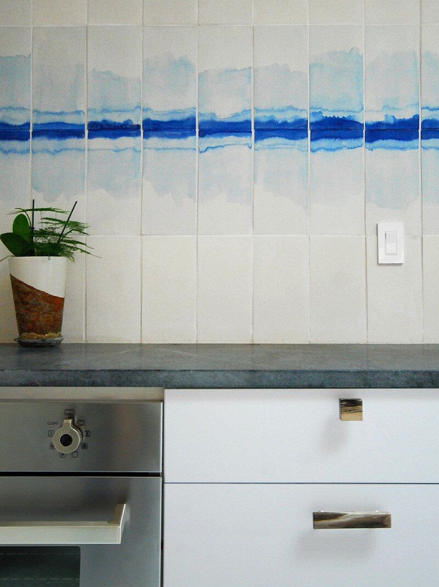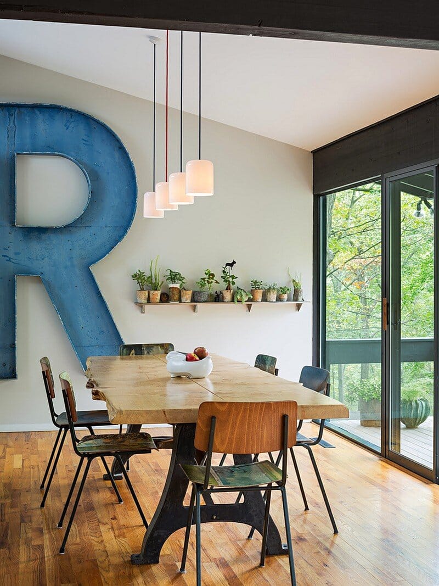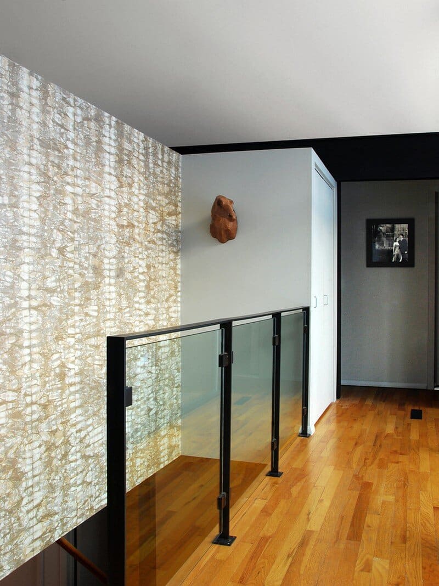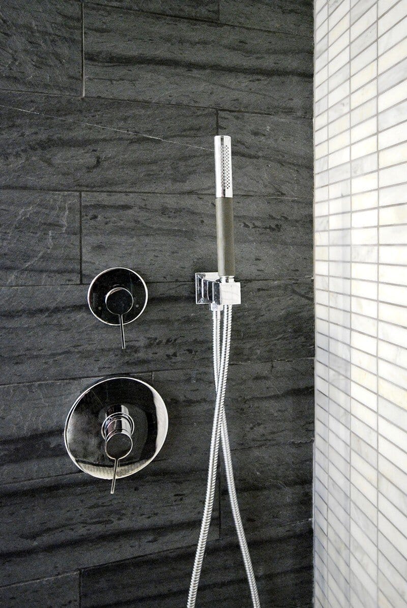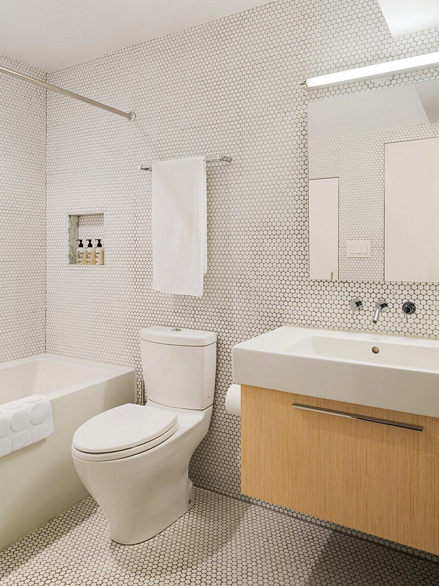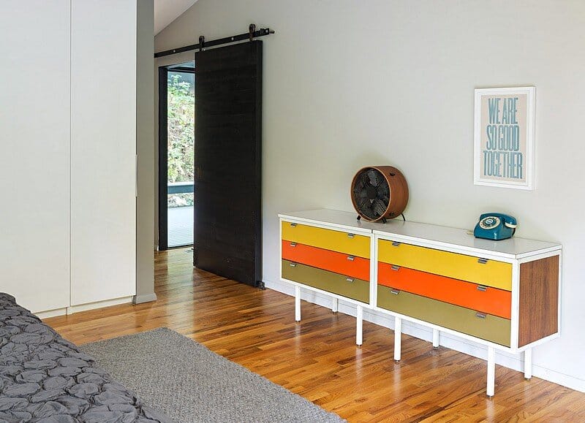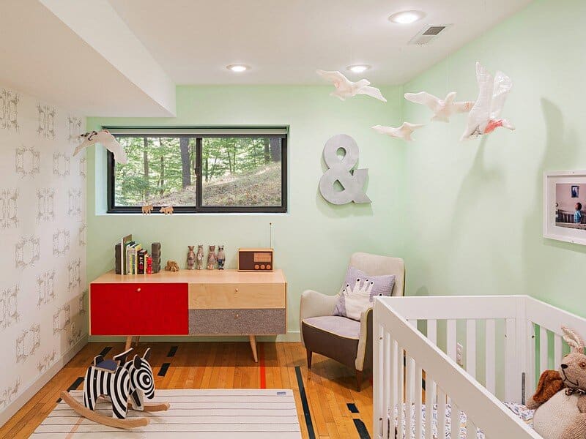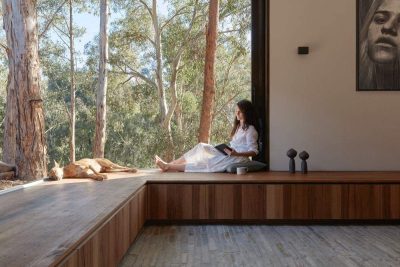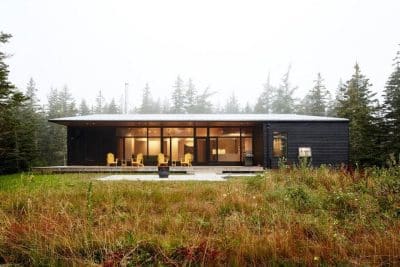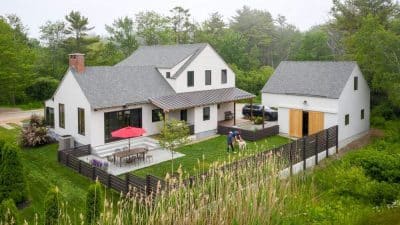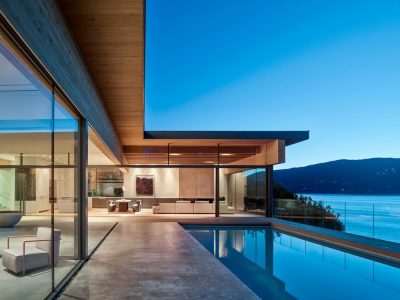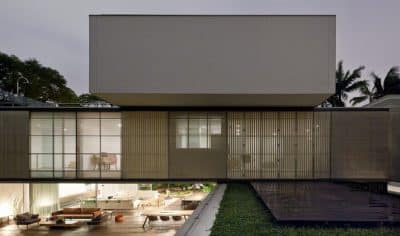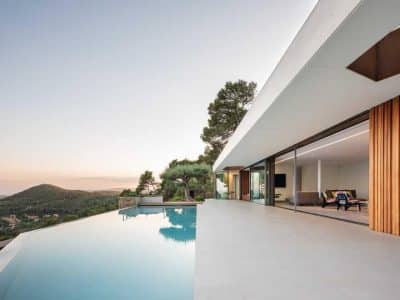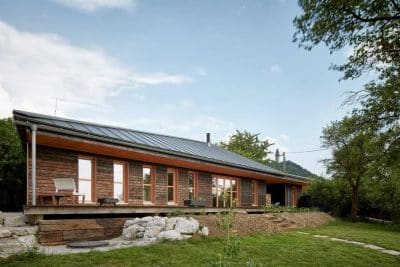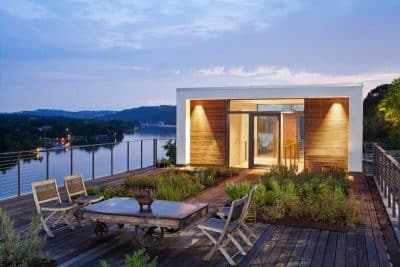Located in a suburb of Philadelphia, Devon House was completely renovated by Pennsylvania-based design firm Studio Robert Jamieson.
Project description: This 2,100sf private residence was design/built in 1968 by Robert McElroy. McElroy built many similar modern homes in the Philadelphia area from the 1950’s through 1970’s. Many, like this one, were set into beautiful, yet hilly sites that take full advantage of the natural surroundings with open floor plans and abundant use of floor to ceiling glass.
The owners have carefully updated the home, by completely renovating the kitchen and bathrooms, and modernizing other key components to support the existing character. The flooring on the lower level was unified from carpeting and laminate wood floor to a reclaimed basketball court from a college in Wisconsin. The guest bathroom was updated with modern fixtures and matte white penny tile throughout.
The upper level saw an update to the kitchen to include all new cabinetry and appliances to go along with hand formed and dip dyed porcelain wall tiles, soapstone countertops, petrified wood drawer pulls, Carrera marble mosaic floor and a reclaimed walnut bar top.
The stair received a new steel and glass guardrail and adjacent hand dyed Maya Romanoff wallpaper, while the master bedroom entry was simplified to include a custom designed ebonized oak sliding door with integral antique bronze pull. The master bathroom was renovated to include imported fixtures, including a flush mounted rain shower, and a counterbalance of cleft finish slate and honed Carrera marble tiles on the floor and walls.
Architects: Studio Robert Jamieson
Project: Upper Main Line – Devon House
Location: Devon, Pennsylvania
All photos © Sam Oberter Photography except slides 5, 7, 9 & 13 by Studio Robert Jamieson
Thank you for reading this article!

