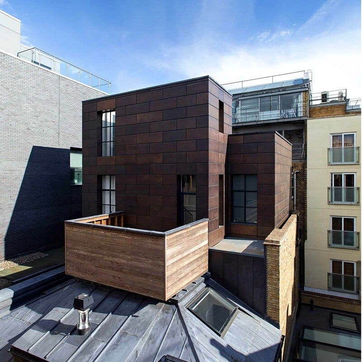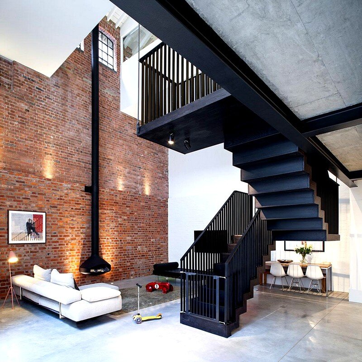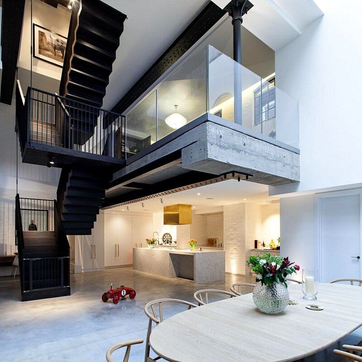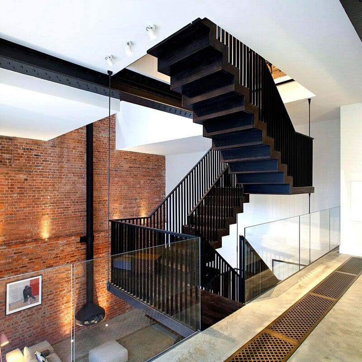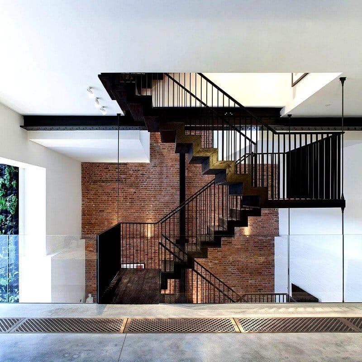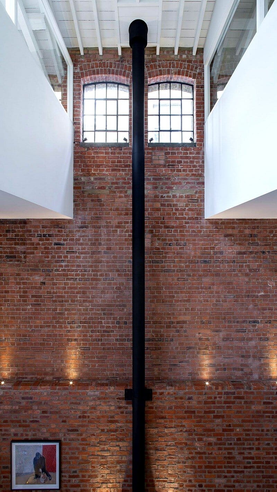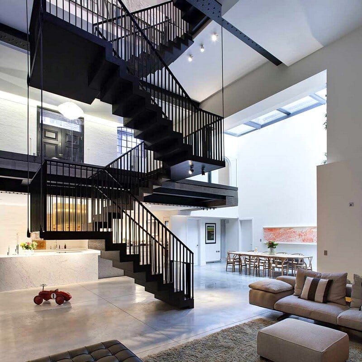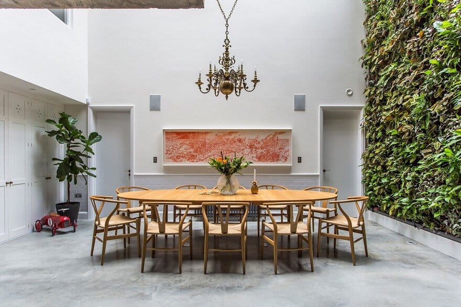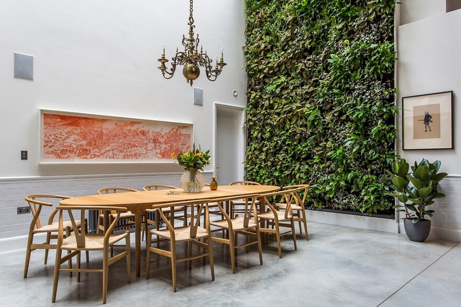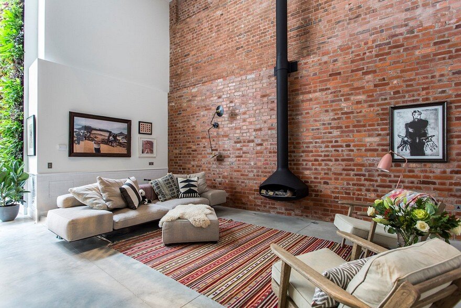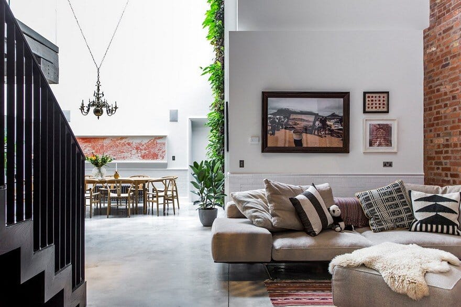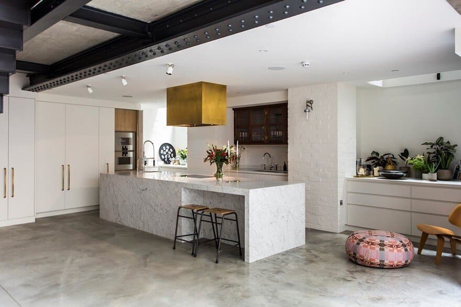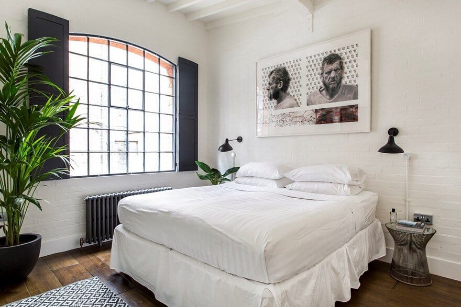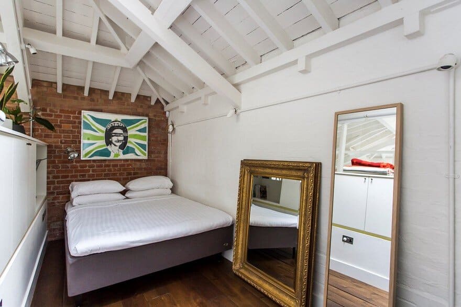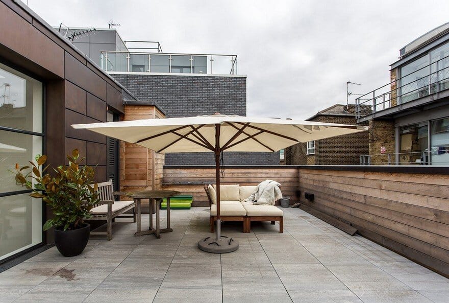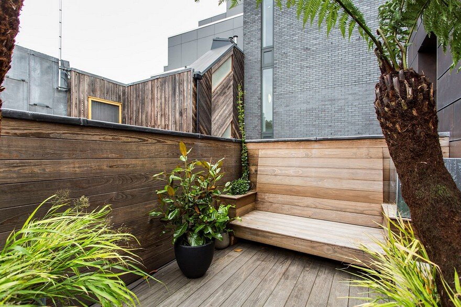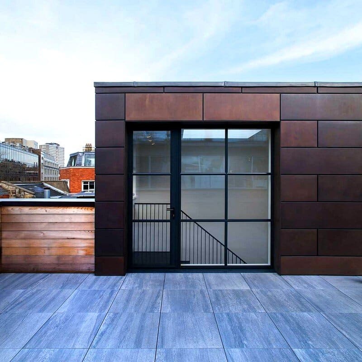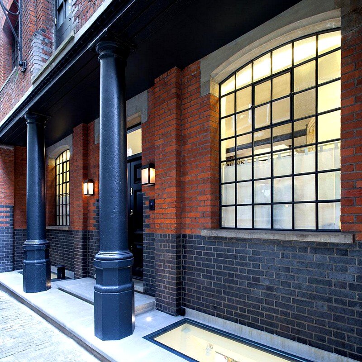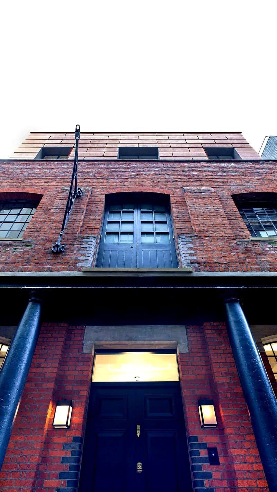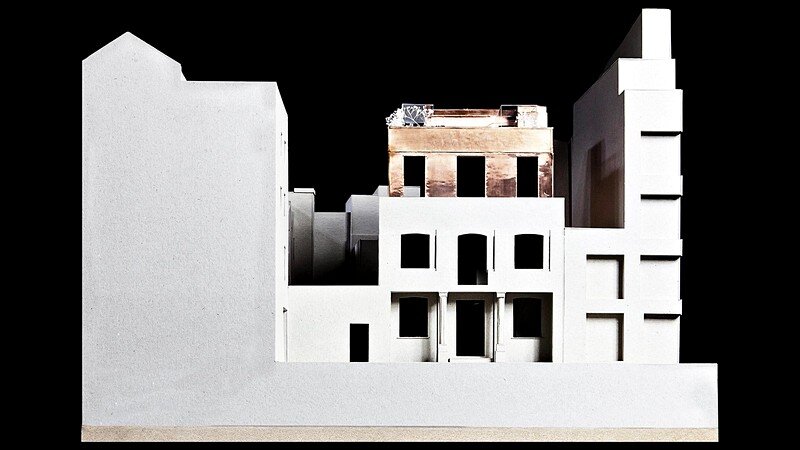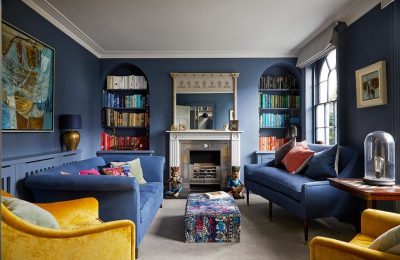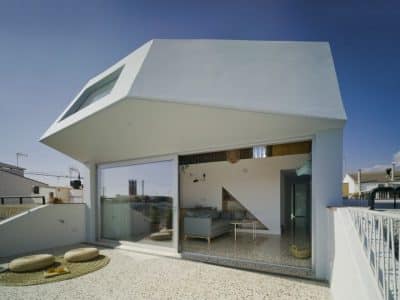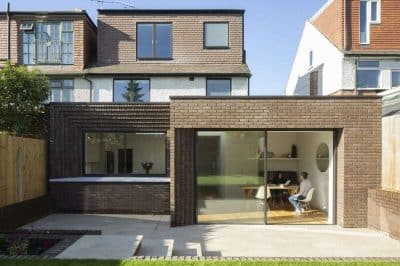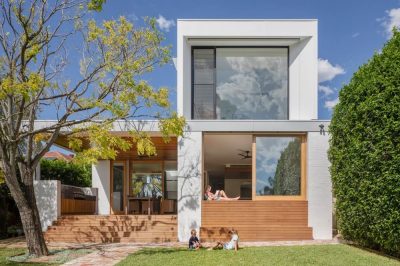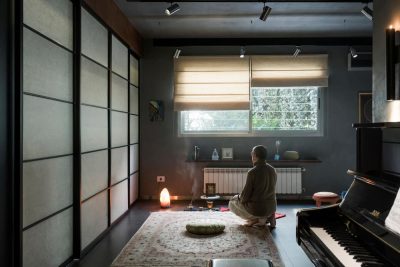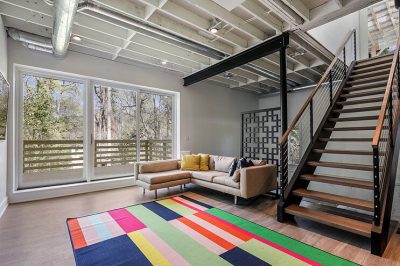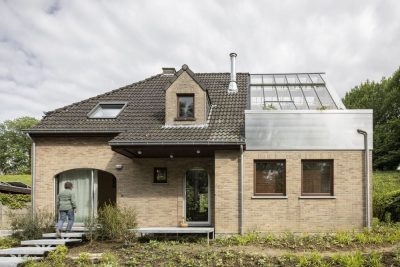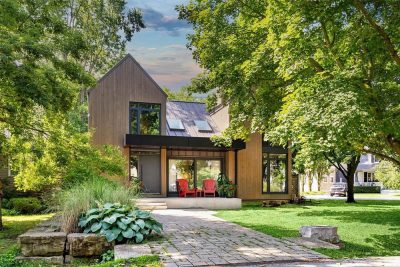Clerkenwell Cooperage was completed in 2016 by Chris Dyson Architects and won The Sunday Times British Homes Awards 2016 / Conversion, Restoration or Refurbishment of existing Building.
Project description: Believed to have built in the early 1900s, this former brewery cooperage on a tight site in Central London had already been in residential use since the 1990s. CDA were invited to prepare a scheme for the extension and complete renovation of the property. By stripping back to the buildings fabric and preserving its original features it was possible to bring a new understanding to its potential.
The existing basement was extended laterally to create a large open-plan family living area over which rises a triple height atrium – a space around which much of the accommodation is structured and through which passes a dramatic feature staircase.
The vertical extension rises from the top of the building and is occupied by bedrooms and a generous roof terrace with far-reaching roof-top views. To distinguish this extension from the original brick structure a system of patinated bronze cladding panels and glass has been used. Photography Peter Landers
Thank you for reading this article!

