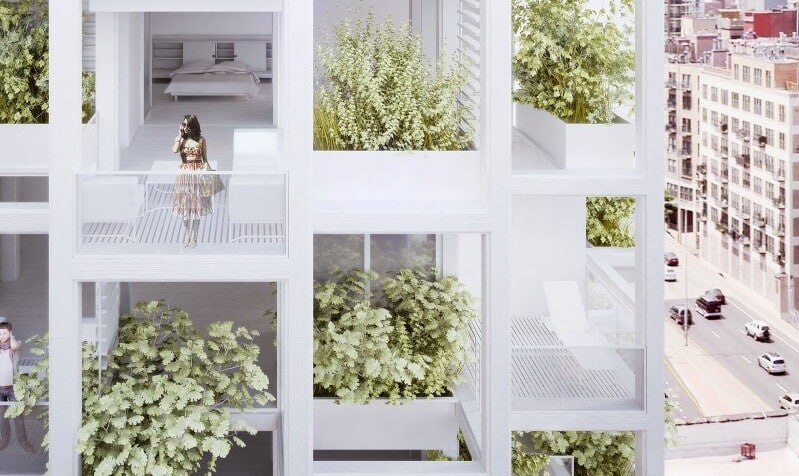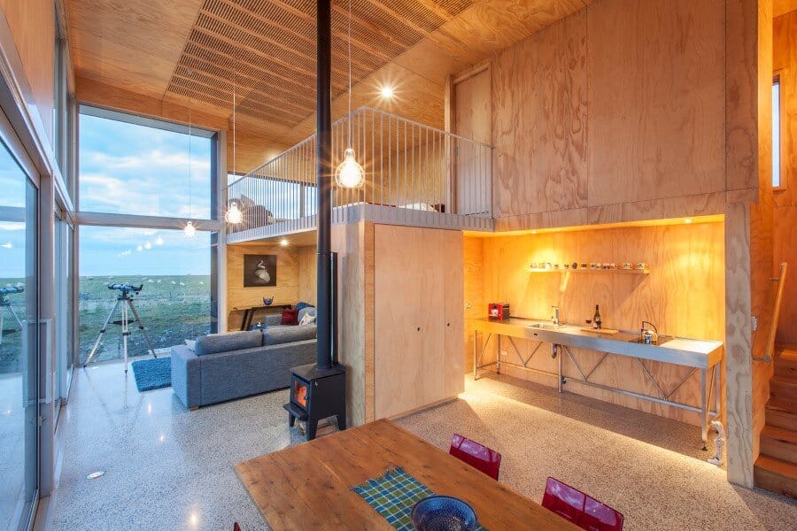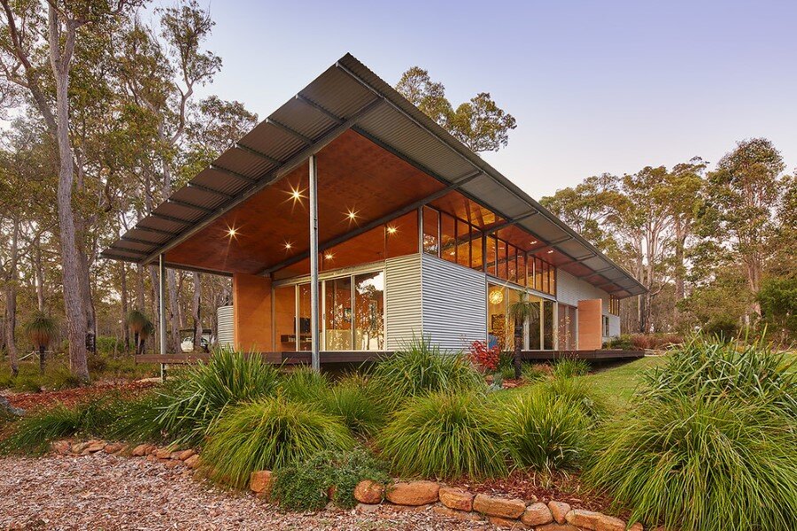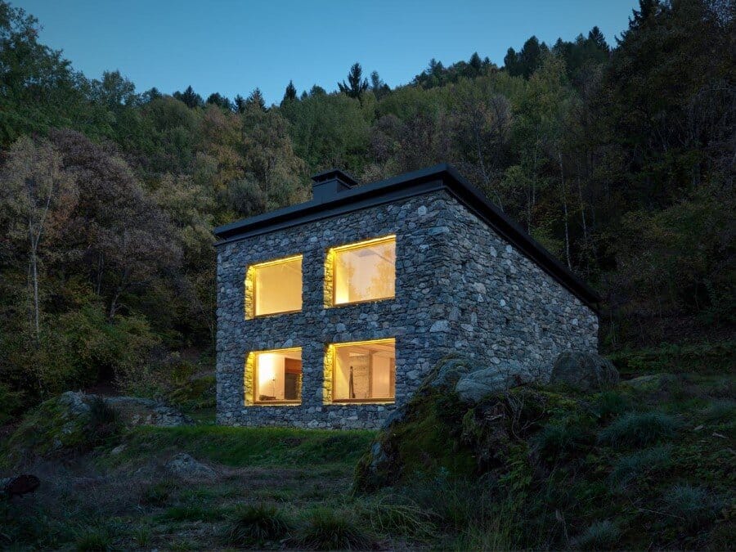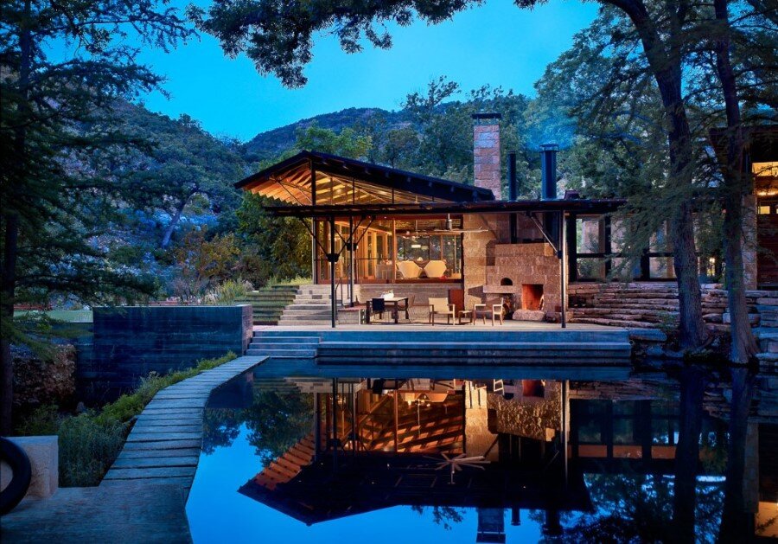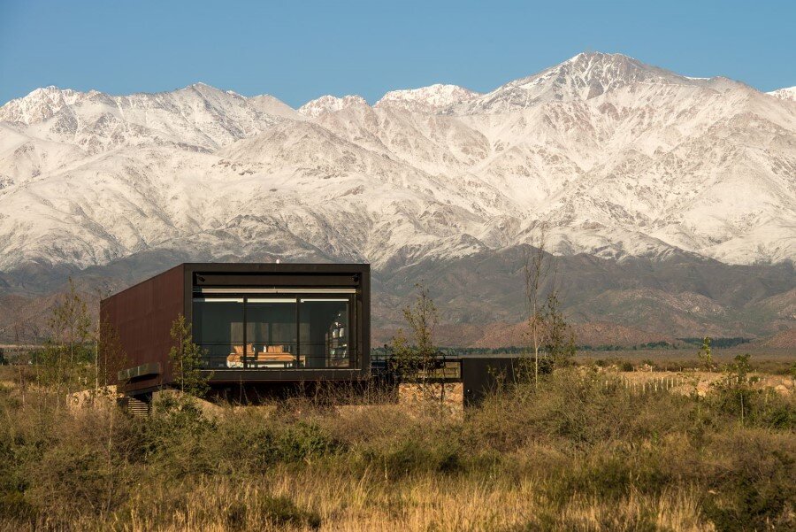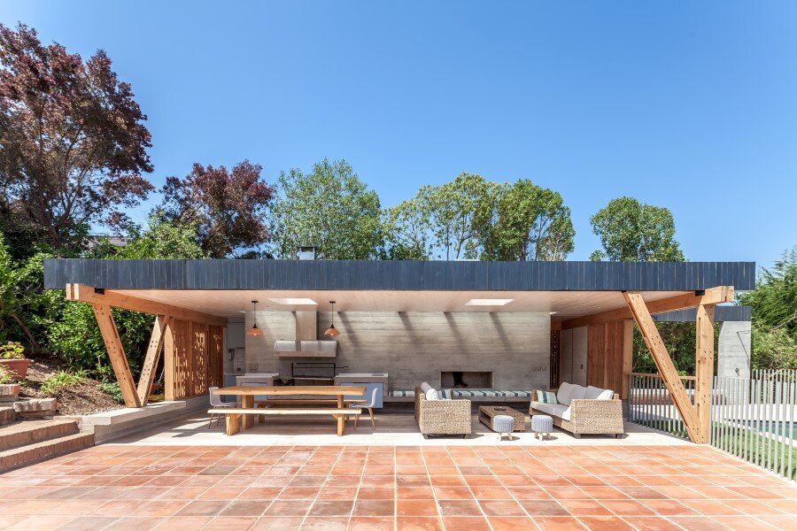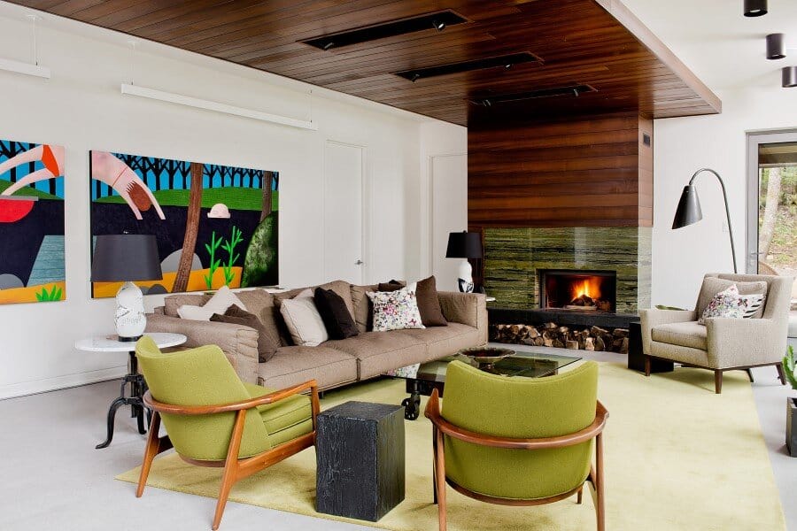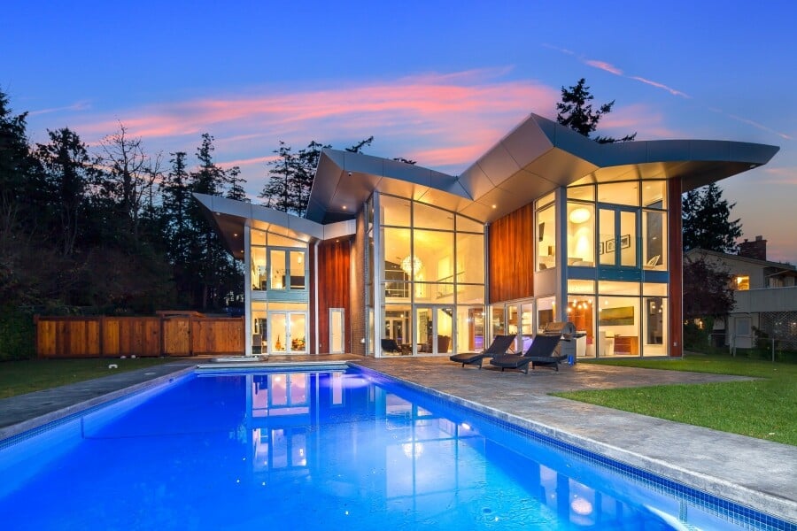Vijayawada Garden Estate: Innovative Architecture with Futuristic Design
Beijing – based Penda Architecture and Design have designed Vijayawada Garden Estate, a residential project with futuristic modular design that provides 36,000 square meters of green living space. The project features a high-rise residential development for ‘pooja…

