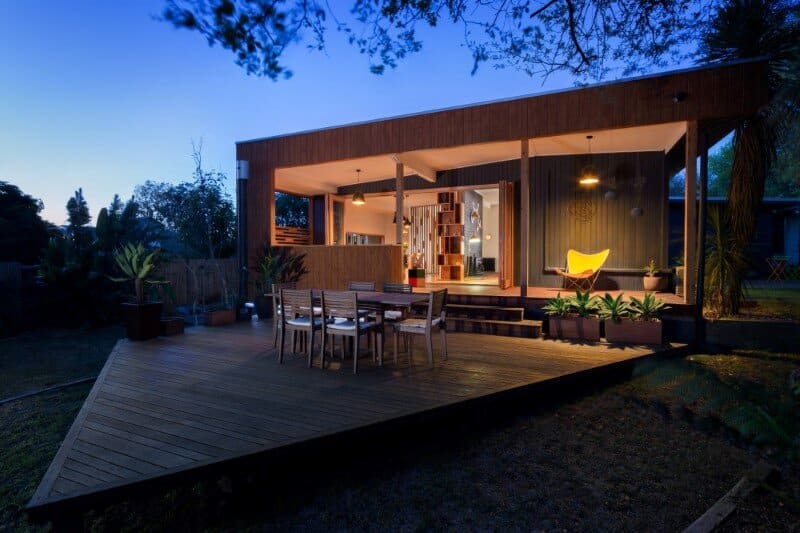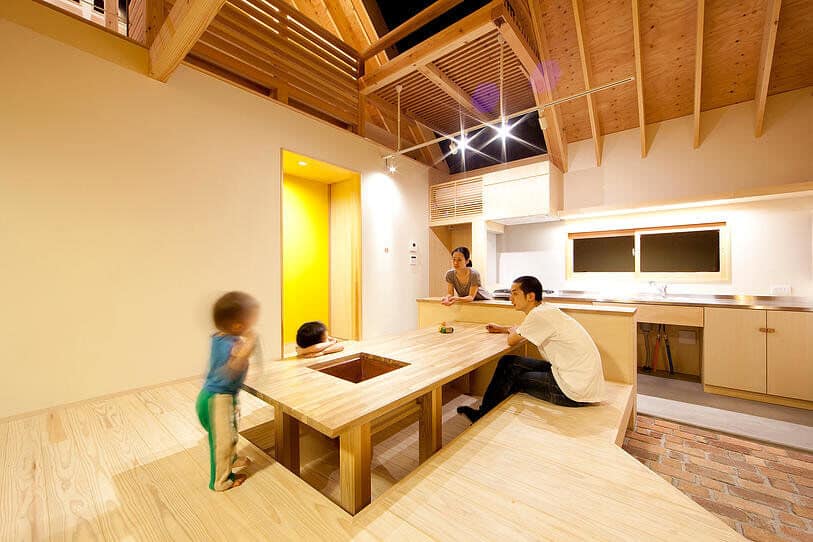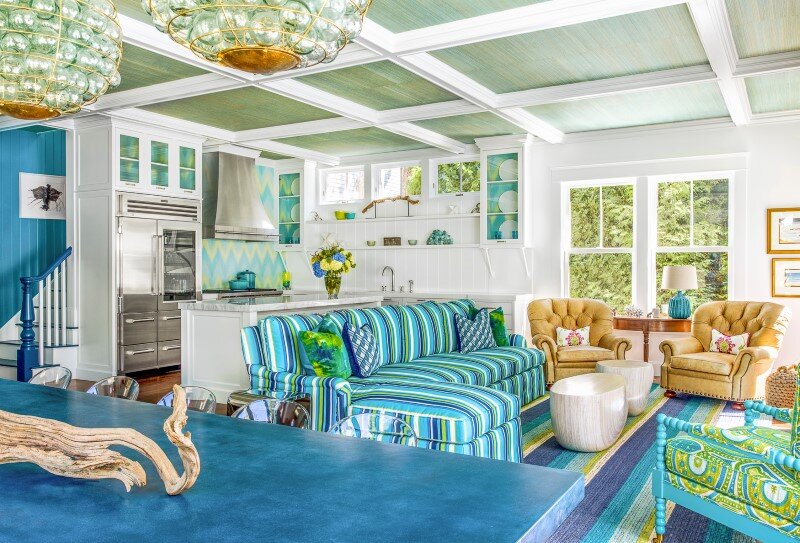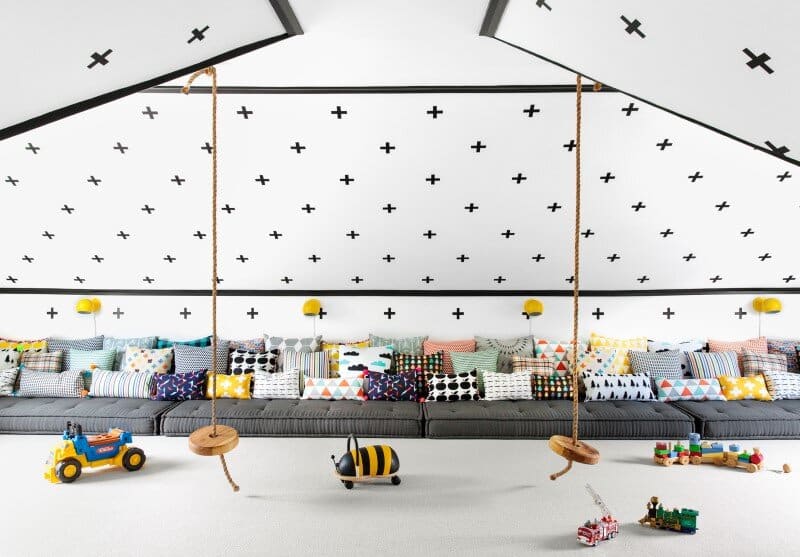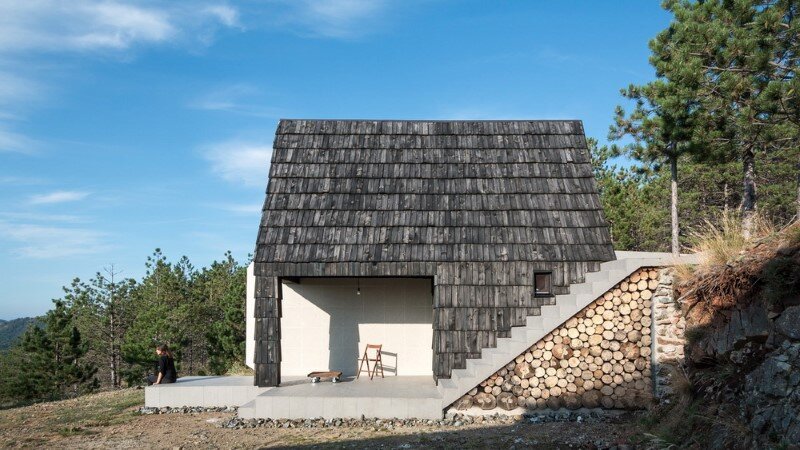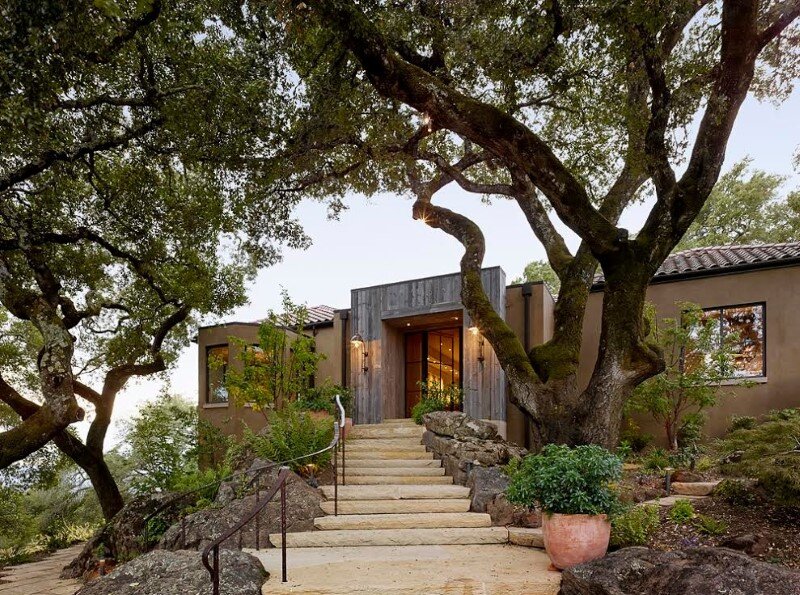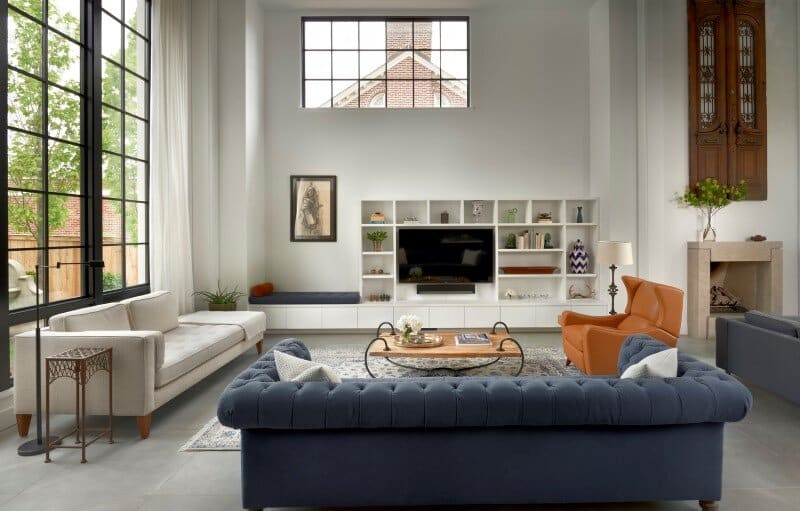Contemporary Beach House with Nautical Theme
Grupo Sergio Pinheiro have recently completed this contemporary beach house located in Bahia, coast of Brazil. Description by Grupo Sergio Pinheiro: Located in the north coast of Bahia, Brazil, the house was designed with a contemporary yet…


