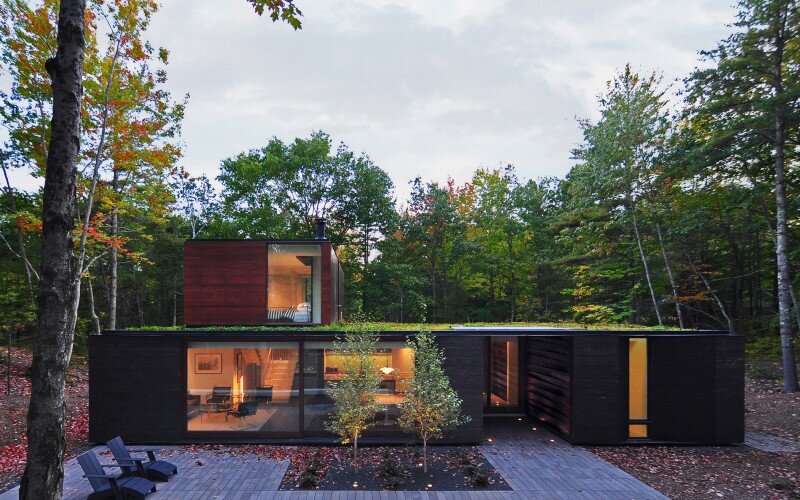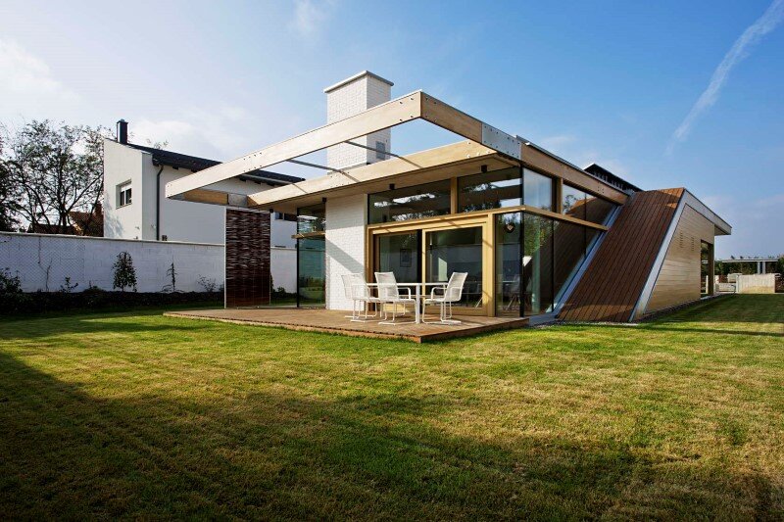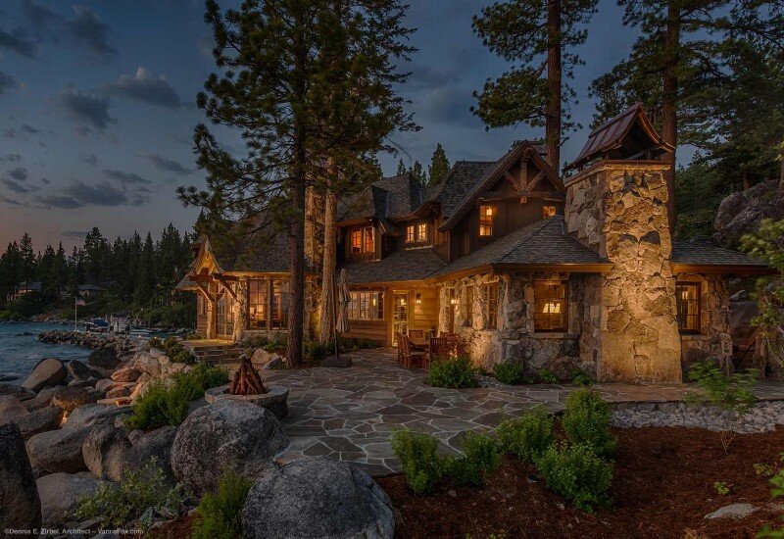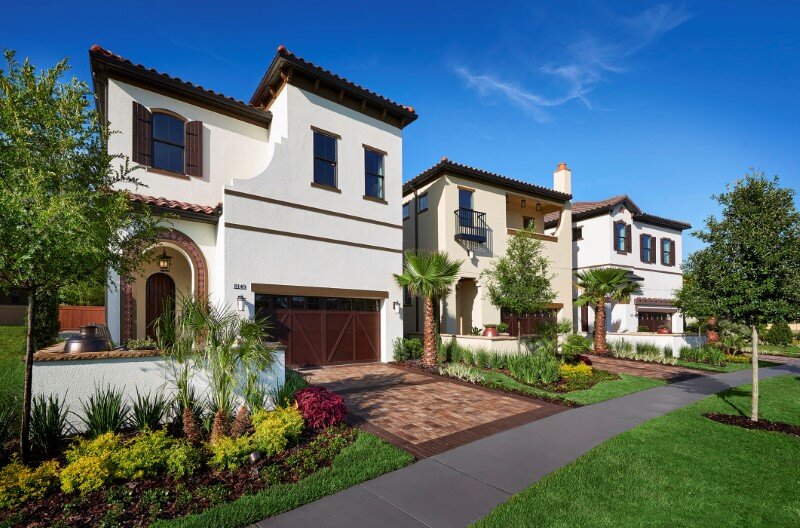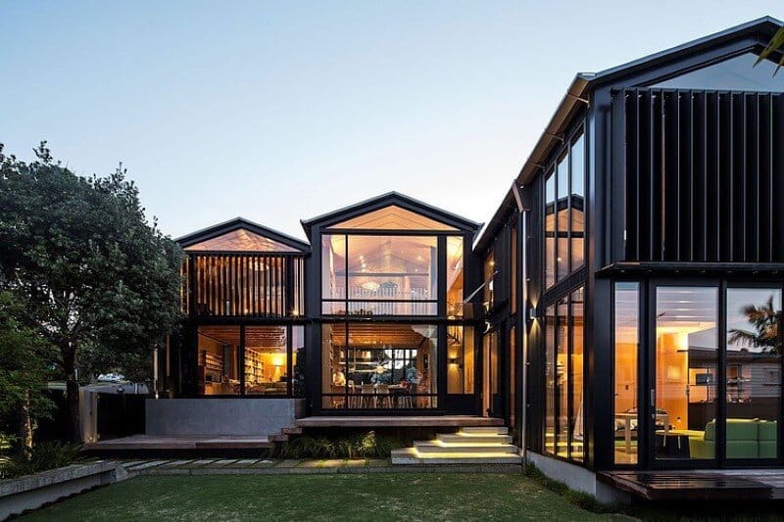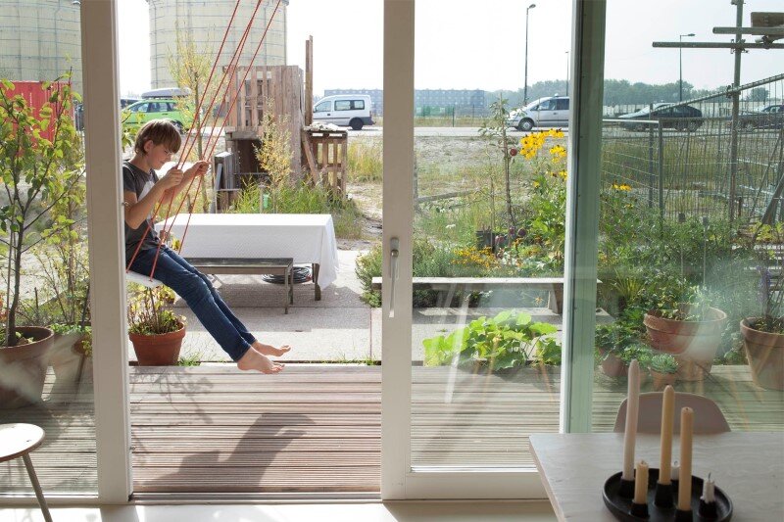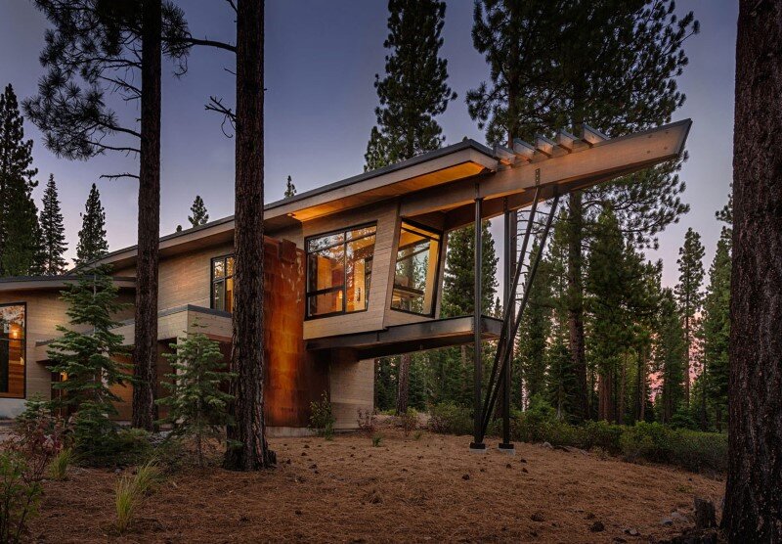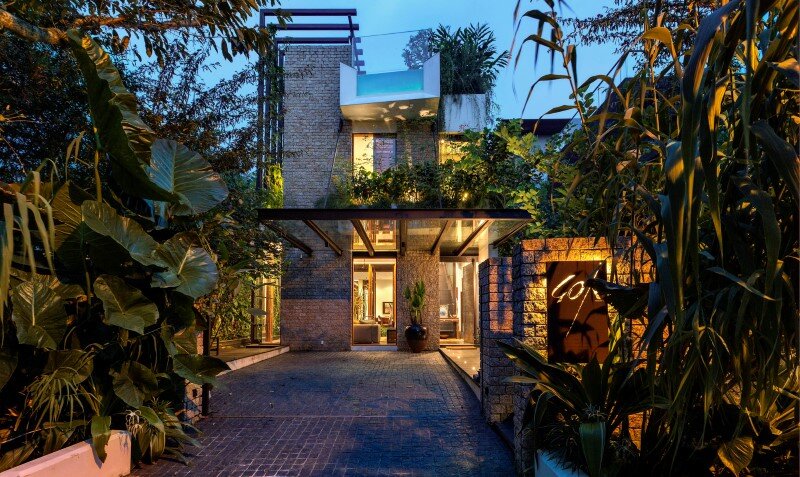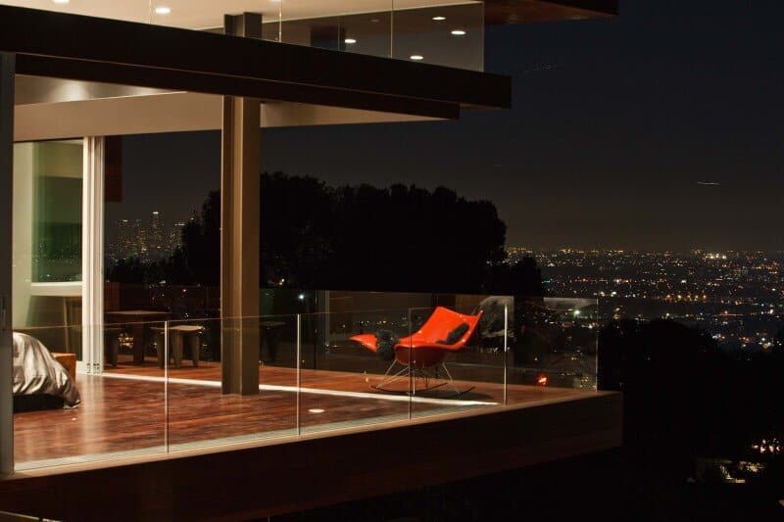Sylvan Retreat: Textured Wood Structure with a Green Roof
Project: Sylvan Retreat Architect: Johnsen Schmaling Architects, Milwaukee—Brian Johnsen, AIA, Sebastian Schmaling, AIA Project Size: 171sqm Location: Lake Michigan Photo by John J. Macaulay Pleated House is a sylvan retreat designed by Milwaukee firm Johnsen Schmaling Architects.…

