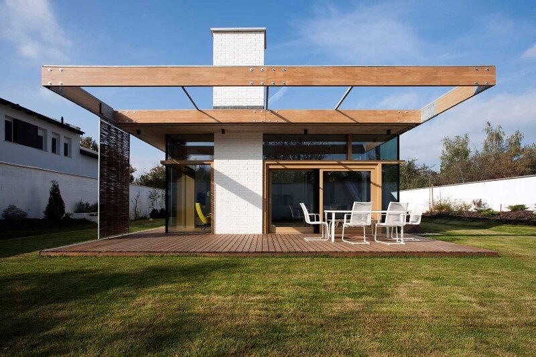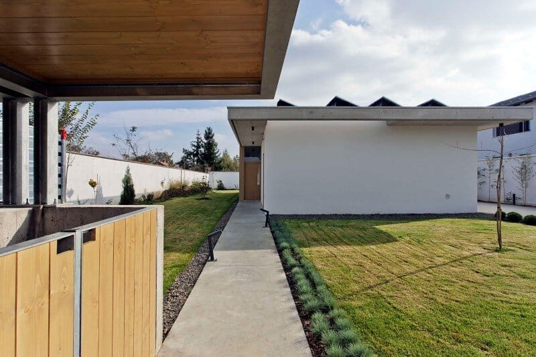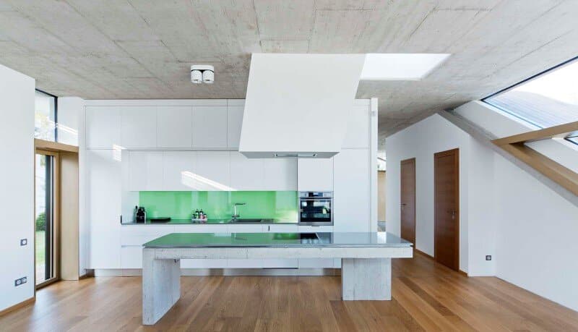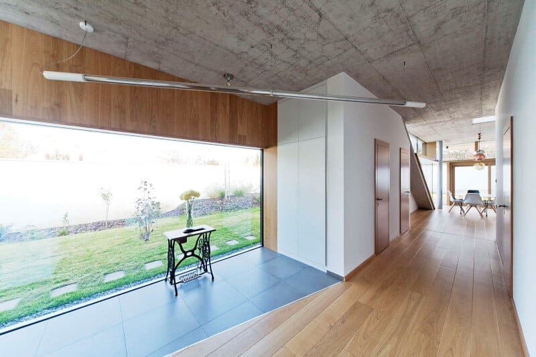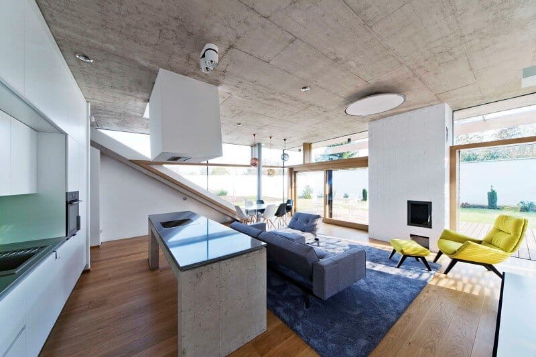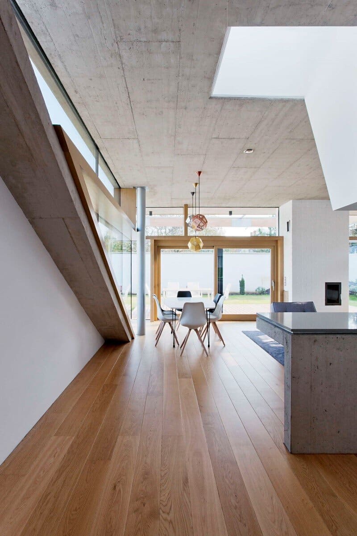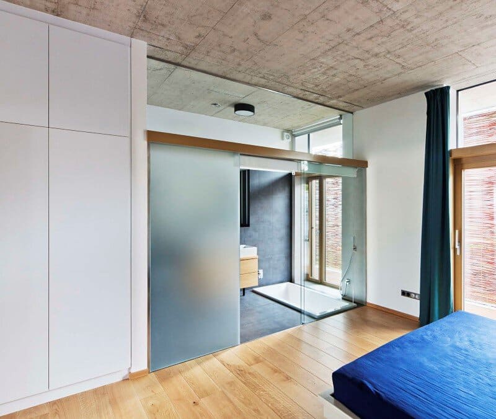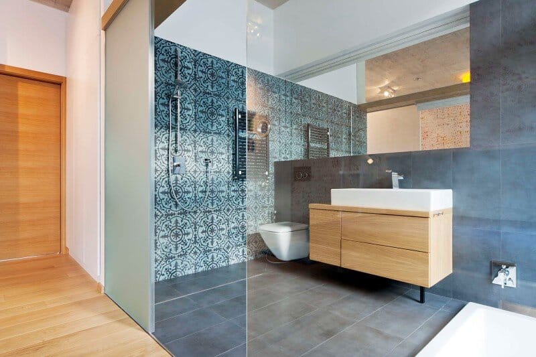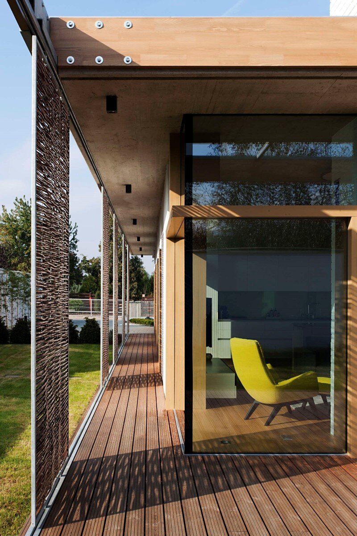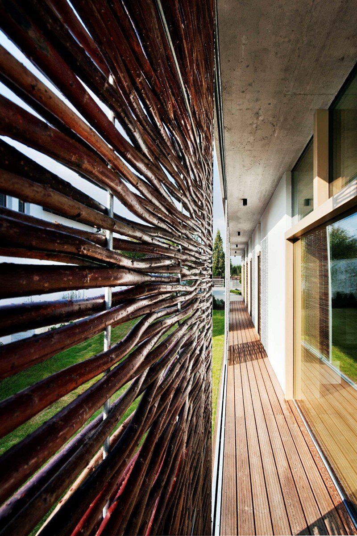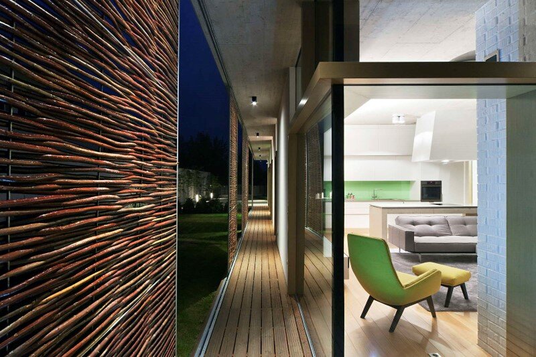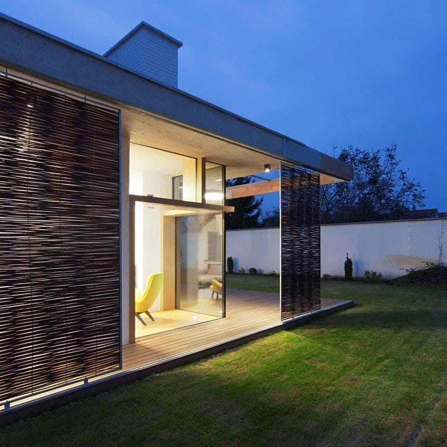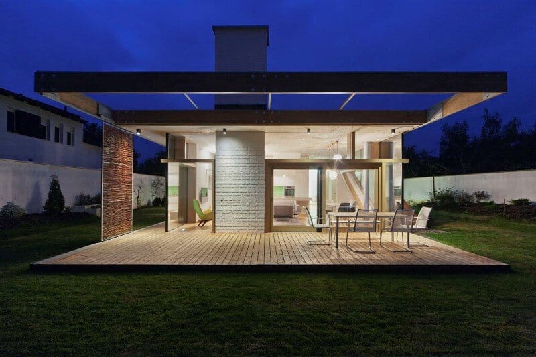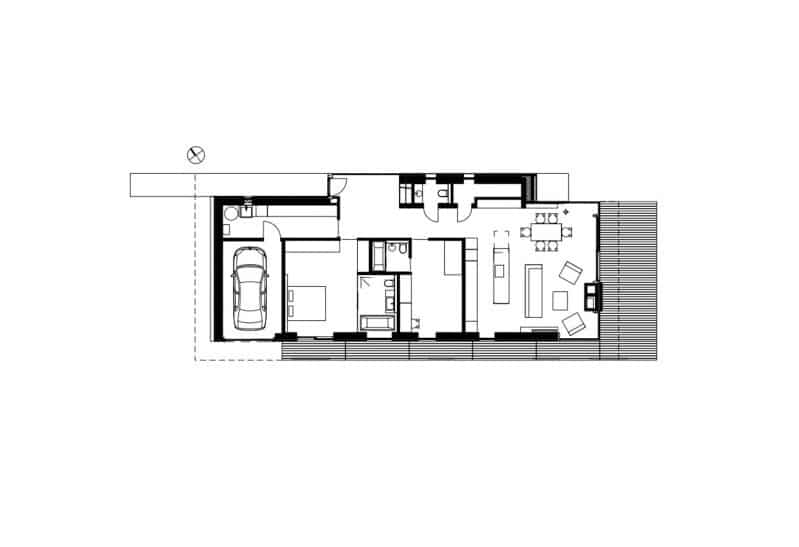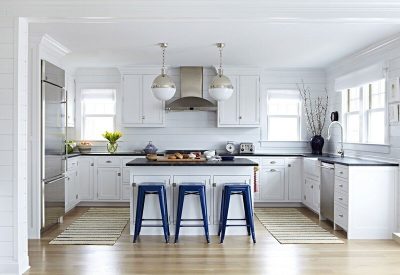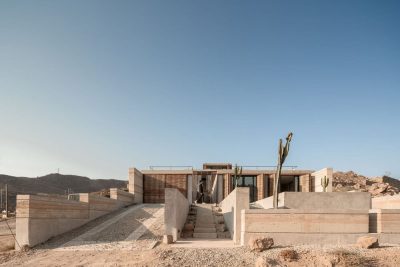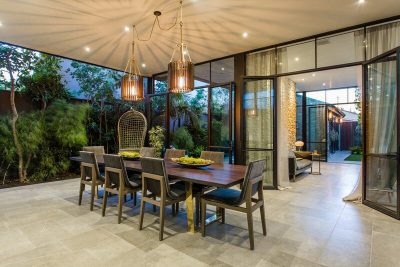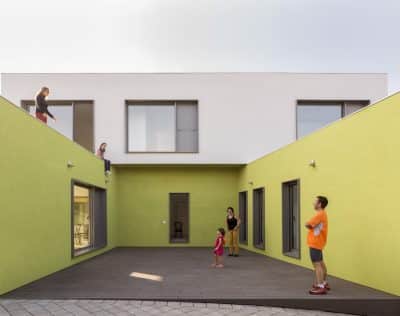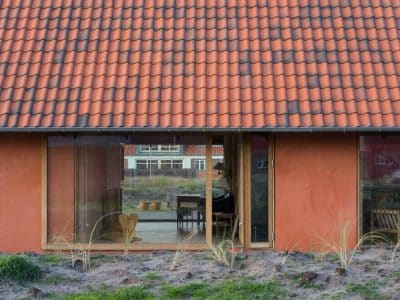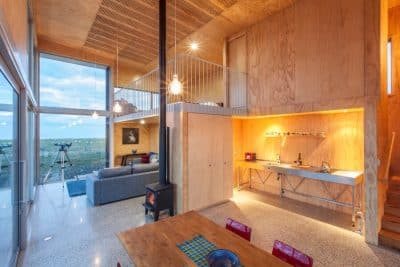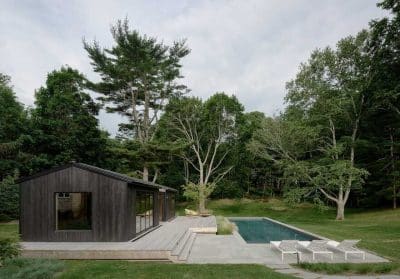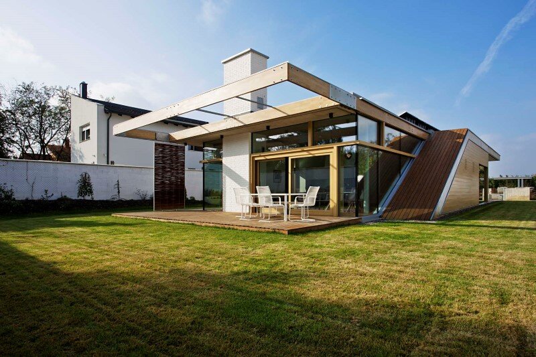
Project Name: TD House
Architecture: sporaarchitects
Team: Ádám Hatvani, Tibor Dékány, Attila Korompay
Structural Engeneer: Dávid Bacsik
Location: Debrecen, Hungary
Area: 146 m²
Photo Credits: Tamás Bujnovszky
TD House is a family home designed by the Budapest-based firm Sporaarchitects. Located in Debrecen, Hungary, this residence spans 146 square meters and blends traditional and modern architectural elements harmoniously.
Architectural Concept
The design of TD House draws inspiration from early modernism traditions in Debrecen and the clear construction of rural houses. The building’s mass follows a rectangular shape, adhering to local regulations. However, the inner space opens towards a garden enclosed by a pure white wall. This interaction creates a transitional area that feels both open and bound.
Exterior Design
The southern and western sides feature a covered veranda, a contemporary take on old Hungarian porches. Slidable curtain walls on the veranda create a dynamic space between the garden and the house. This allows flexibility in how the interior space is used. The house remains closed on the street side for privacy but gradually opens up towards the backyard. It ends in a terrace accessible from the living room.
Interior Features
The house includes a garage, laundry room, two bedrooms, and a combined living room, kitchen, and dining area. A large glass surface in the living room intersects with a white brick wall of the fireplace. This enhances the sense of openness and connection to the outdoors. The back wall of the living room, entirely made of glass, provides a seamless transition to the garden.
Sustainable Elements
TD House incorporates several sustainable features. Solar panels on the roof help achieve an energy balance close to zero. The visible concrete roof extends beyond the walls to provide shade and houses the heating and cooling systems of the home. This enhances both comfort and energy efficiency.
Conclusion
TD House by Sporaarchitects stands as a testament to thoughtful design. It blends traditional elements with modern innovations. Its unique approach to integrating indoor and outdoor spaces, along with its sustainable features, makes it a notable example of contemporary architecture in Hungary. The house respects local architectural traditions and provides a functional and aesthetically pleasing living space for its residents.
